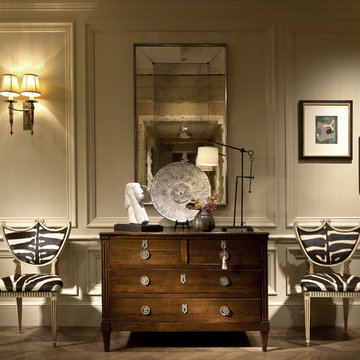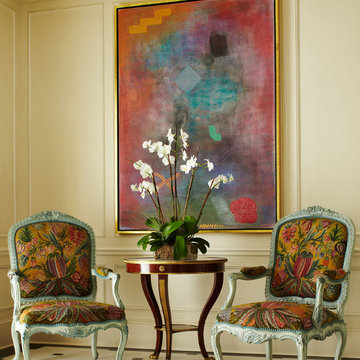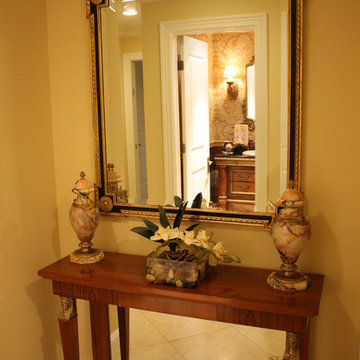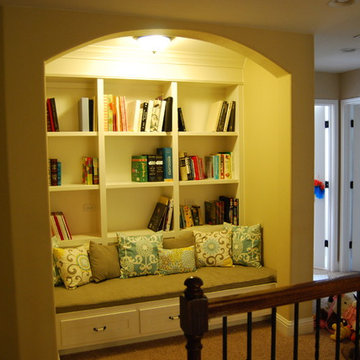Traditional Yellow Hallway Design Ideas
Refine by:
Budget
Sort by:Popular Today
1 - 20 of 719 photos
Item 1 of 3
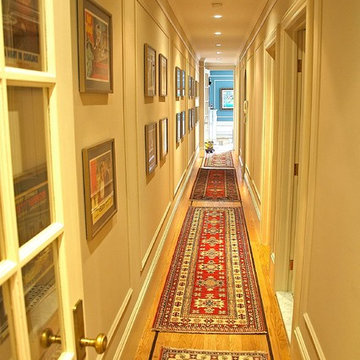
Photo of a small traditional hallway in New York with white walls, light hardwood floors and beige floor.
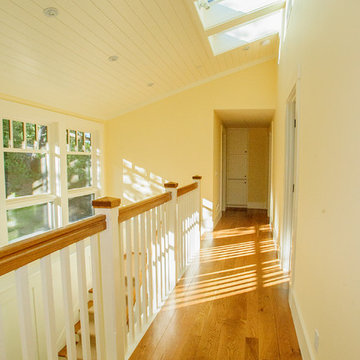
Tony Rotundo Photography
Design ideas for a traditional hallway in San Francisco.
Design ideas for a traditional hallway in San Francisco.
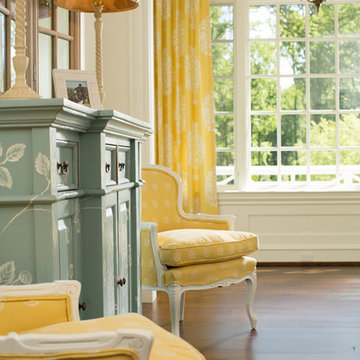
Second floor hallway with built in window seat
Photo of an expansive traditional hallway in Baltimore with white walls and medium hardwood floors.
Photo of an expansive traditional hallway in Baltimore with white walls and medium hardwood floors.
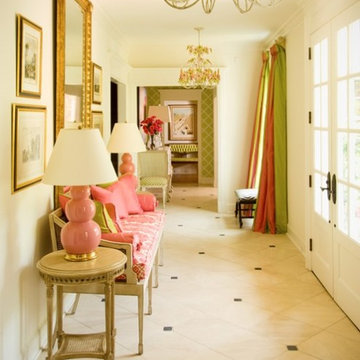
Photo of a traditional hallway in Charlotte with beige walls.
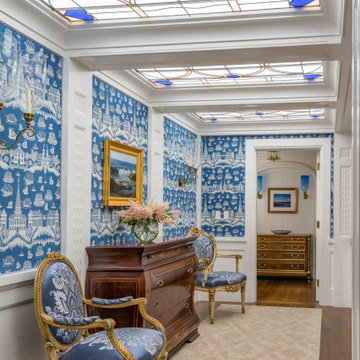
Inspiration for a traditional hallway in Boston with multi-coloured walls, medium hardwood floors, brown floor, panelled walls, decorative wall panelling and wallpaper.
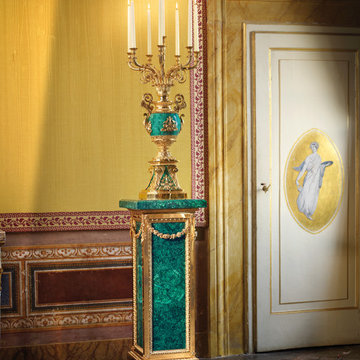
Heuvelmans Interiors gilt bronze chandelier with semi-precious stone malachite ref.VASE.804
Photo of a traditional hallway in Other.
Photo of a traditional hallway in Other.
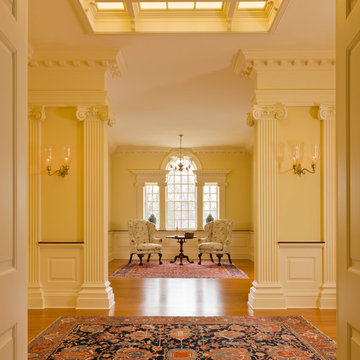
Gordon Beall photographer
Design ideas for a traditional hallway in DC Metro with yellow walls and medium hardwood floors.
Design ideas for a traditional hallway in DC Metro with yellow walls and medium hardwood floors.
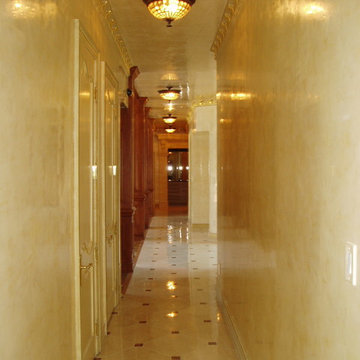
Waxed, Light yellow Texston Venetian plaster
Large traditional hallway in Denver with yellow walls and porcelain floors.
Large traditional hallway in Denver with yellow walls and porcelain floors.
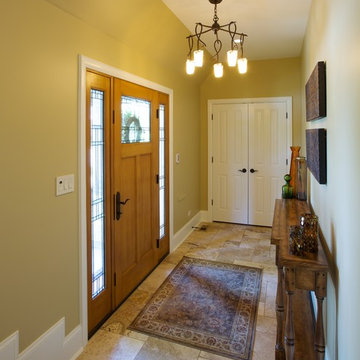
The clients came to LaMantia requesting a more grand arrival to their home. They yearned for a large Foyer and LaMantia architect, Gail Lowry, designed a jewel. This lovely home, on the north side of Chicago, had an existing off-center and set-back entry. Lowry viewed this set-back area as an excellent opportunity to enclose and add to the interior of the home in the form of a Foyer.
Before
Before
Before
Before
With the front entrance now stepped forward and centered, the addition of an Arched Portico dressed with stone pavers and tapered columns gave new life to this home.
The final design incorporated and re-purposed many existing elements. The original home entry and two steps remain in the same location, but now they are interior elements. The original steps leading to the front door are now located within the Foyer and finished with multi-sized travertine tiles that lead the visitor from the Foyer to the main level of the home.
After
After
After
After
After
After
The details for the exterior were also meticulously thought through. The arch of the existing center dormer was the key to the portico design. Lowry, distressed with the existing combination of “busy” brick and stone on the façade of the home, designed a quieter, more reserved facade when the dark stained, smooth cedar siding of the second story dormers was repeated at the new entry.
Visitors to this home are now first welcomed under the sheltering Portico and then, once again, when they enter the sunny warmth of the Foyer.
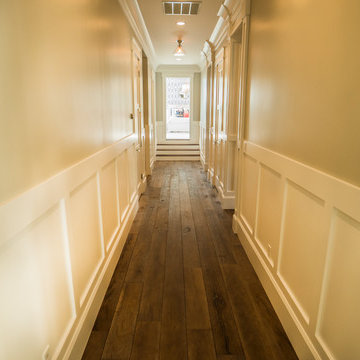
This is an example of a mid-sized traditional hallway in Salt Lake City with white walls, dark hardwood floors and brown floor.
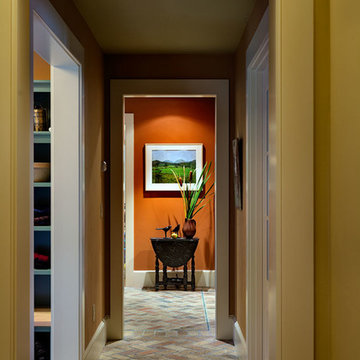
Rob Karosis Photography www.robkarosis.com
Design ideas for a traditional hallway in Burlington.
Design ideas for a traditional hallway in Burlington.
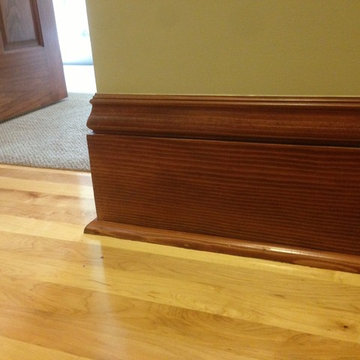
This is an example of a mid-sized traditional hallway in Minneapolis with yellow walls and light hardwood floors.
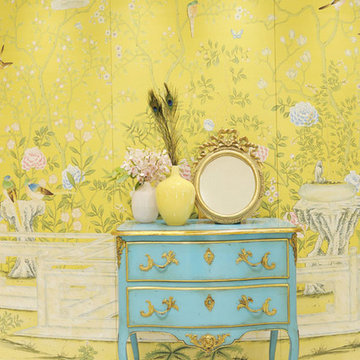
Chinoiserie Handpainted Wallpaper, Cutomized Design to fit the wall size and Cusomized color scheme to match the room scene.
Inspiration for a traditional hallway in Other.
Inspiration for a traditional hallway in Other.
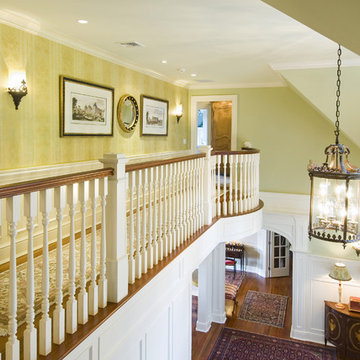
Being visible from the entryway below, these large, horizontal architectural prints add a touch of grandeur for the formal entryway. The convex Federal mirror reflects light from an oval, tracery window opposite, bringing a touch of sparkle to this faux-painted damask wall.
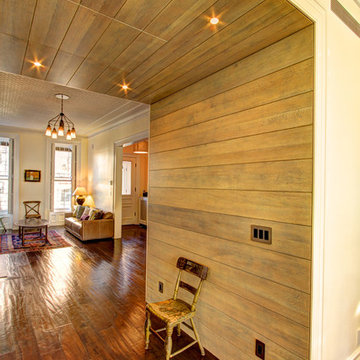
Rift-sawn oak-paneled niche between kitchen and living room.
Photography by Marco Valencia.
Traditional hallway in New York with beige walls, dark hardwood floors and brown floor.
Traditional hallway in New York with beige walls, dark hardwood floors and brown floor.
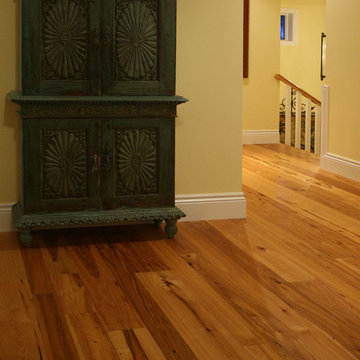
Contrasting light and dark wood tones juxtaposed with bold, flowing grain patterns give reclaimed hickory a strikingly modern look and a casual, comfortable appeal. With unmatched strength and hardness, hickory is the perfect choice for an airy, contemporary space where kids and pets like to play.
Our 100-percent hickory reclaimed hardwood flooring and timbers come from American East and Midwest barn beams and joists. Each hand-selected Hickory wide plank flooring possesses unique features and colors that can only be found in slow-growth wood that is naturally aged.
Distinctives of Reclaimed Hickory
Our Hickory hardwood flooring features wide variations in color, from nearly white to dark brown, and a delicate balance of sound cracks, checking, wormholes and knots. It is the strongest commercial wood available.
Traditional Yellow Hallway Design Ideas
1
