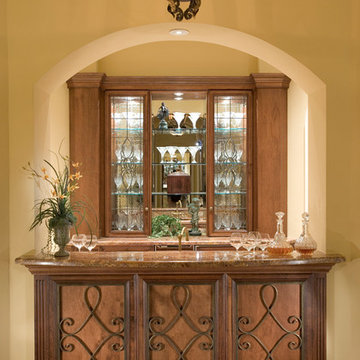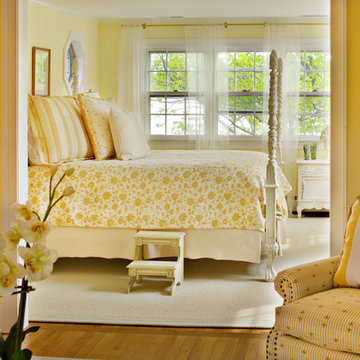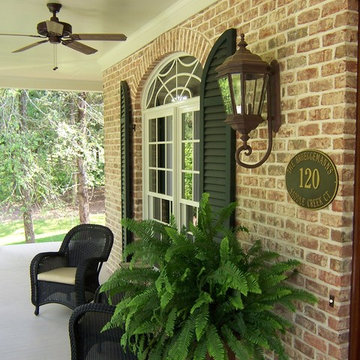34,725 Traditional Yellow Home Design Photos
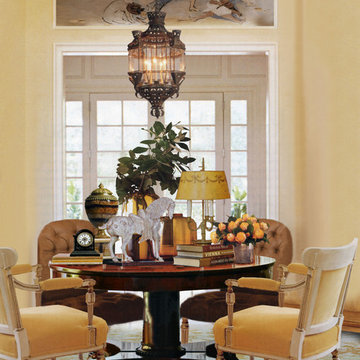
This is an example of a large traditional separate dining room in Other with yellow walls and carpet.
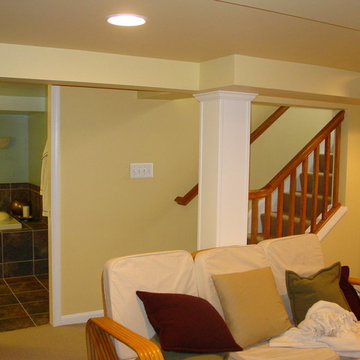
Cook Bros.
Arlington, Virginia : basement remodel, basement bathroom, basement tub, drop in bath tub, drywall in basement, family room, french doors, guest room, hidden duct, hidden support, new basement facelift, open stairway, sliding pocket door, study basement stairs, tiled deck, whirlpool tub
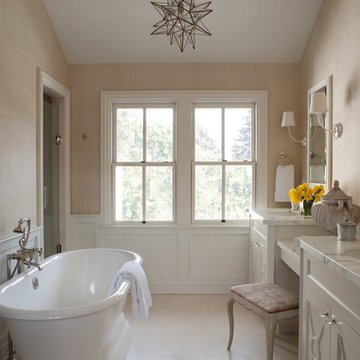
Residential Design by Heydt Designs, Interior Design by Benjamin Dhong Interiors, Construction by Kearney & O'Banion, Photography by David Duncan Livingston
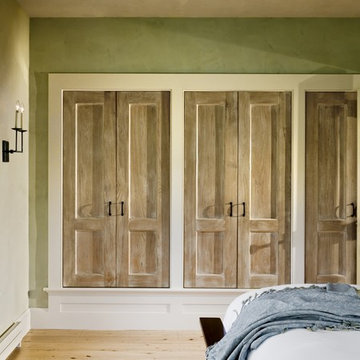
Rob Karosis Photography
www.robkarosis.com
This is an example of a traditional storage and wardrobe in Burlington with light hardwood floors.
This is an example of a traditional storage and wardrobe in Burlington with light hardwood floors.
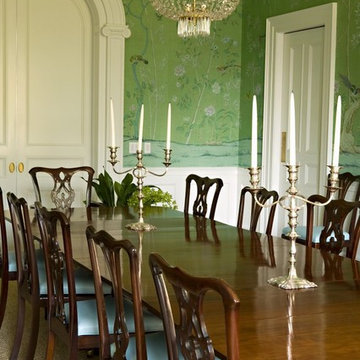
(Photo Credit: Karyn Millet)
Inspiration for a traditional separate dining room in Los Angeles with green walls.
Inspiration for a traditional separate dining room in Los Angeles with green walls.
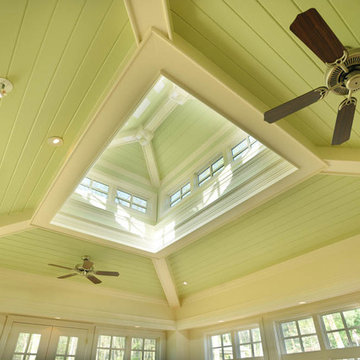
Reed Brown Photography
This is an example of a traditional home design in Nashville.
This is an example of a traditional home design in Nashville.
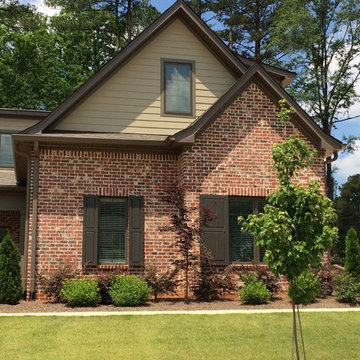
St. Louis with Ivory
Design ideas for a traditional brick red exterior in Atlanta.
Design ideas for a traditional brick red exterior in Atlanta.
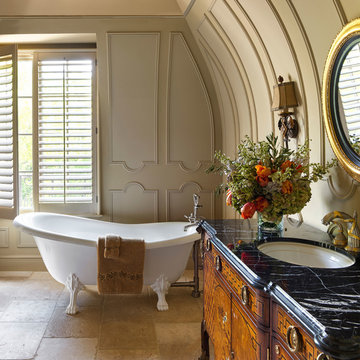
Design ideas for a traditional master bathroom in Minneapolis with medium wood cabinets, a claw-foot tub, beige walls, an undermount sink, marble benchtops, beige floor, black benchtops and flat-panel cabinets.
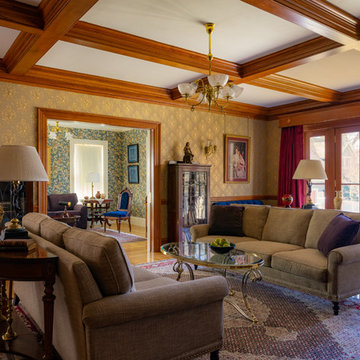
Photo of a traditional living room in Boston with multi-coloured walls, medium hardwood floors and brown floor.
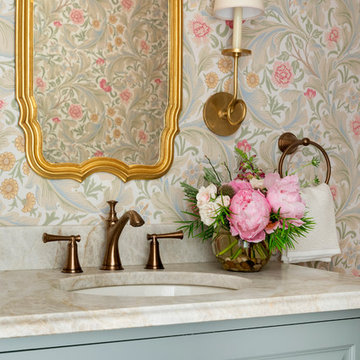
Spacecrafting Photography
Design ideas for a small traditional powder room in Minneapolis with raised-panel cabinets, blue cabinets, a one-piece toilet, multi-coloured walls, an undermount sink, marble benchtops, beige benchtops, a built-in vanity and wallpaper.
Design ideas for a small traditional powder room in Minneapolis with raised-panel cabinets, blue cabinets, a one-piece toilet, multi-coloured walls, an undermount sink, marble benchtops, beige benchtops, a built-in vanity and wallpaper.
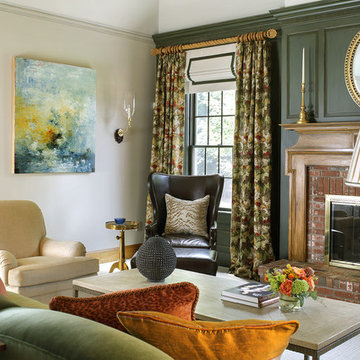
This large classic family room was thoroughly redesigned into an inviting and cozy environment replete with carefully-appointed artisanal touches from floor to ceiling. Master millwork and an artful blending of color and texture frame a vision for the creation of a timeless sense of warmth within an elegant setting. To achieve this, we added a wall of paneling in green strie and a new waxed pine mantel. A central brass chandelier was positioned both to please the eye and to reign in the scale of this large space. A gilt-finished, crystal-edged mirror over the fireplace, and brown crocodile embossed leather wing chairs blissfully comingle in this enduring design that culminates with a lacquered coral sideboard that cannot but sound a joyful note of surprise, marking this room as unwaveringly unique.Peter Rymwid
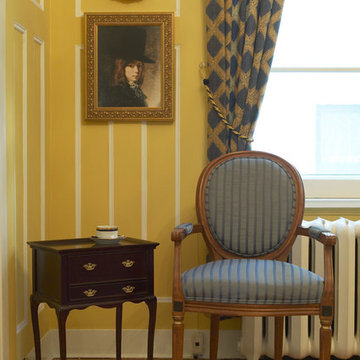
Mid-sized traditional formal open concept living room in DC Metro with yellow walls, medium hardwood floors, no fireplace, no tv and brown floor.
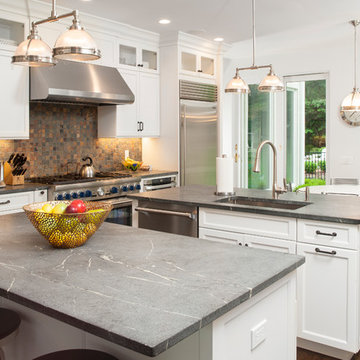
Large traditional l-shaped eat-in kitchen in New York with an undermount sink, shaker cabinets, white cabinets, multi-coloured splashback, mosaic tile splashback, stainless steel appliances, dark hardwood floors, multiple islands, soapstone benchtops and brown floor.
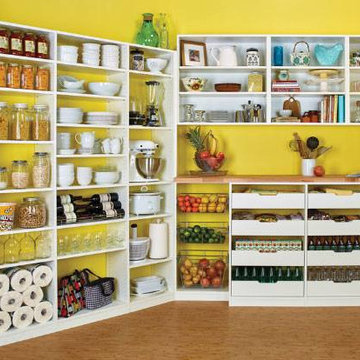
Traditional kitchen pantry in Atlanta with raised-panel cabinets, beige cabinets, concrete benchtops, beige splashback, white appliances, dark hardwood floors and no island.
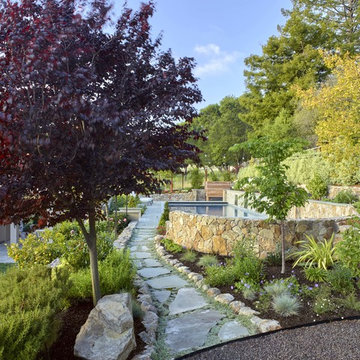
Photography by Marion Brenner
Traditional garden in San Francisco with natural stone pavers.
Traditional garden in San Francisco with natural stone pavers.
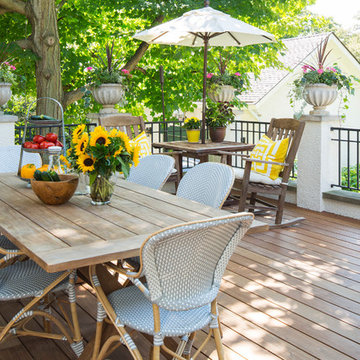
Martha O'Hara Interiors, Interior Design & Photo Styling | John Kraemer & Sons, Remodel | Troy Thies, Photography
Please Note: All “related,” “similar,” and “sponsored” products tagged or listed by Houzz are not actual products pictured. They have not been approved by Martha O’Hara Interiors nor any of the professionals credited. For information about our work, please contact design@oharainteriors.com.
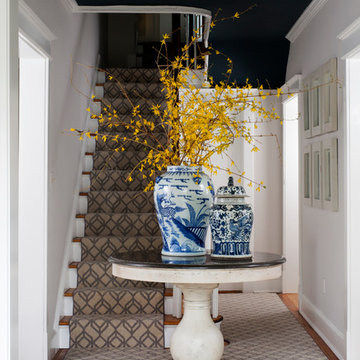
Stacey Zarin Goldberg
Inspiration for a mid-sized traditional foyer in DC Metro with white walls and medium hardwood floors.
Inspiration for a mid-sized traditional foyer in DC Metro with white walls and medium hardwood floors.
34,725 Traditional Yellow Home Design Photos
3



















