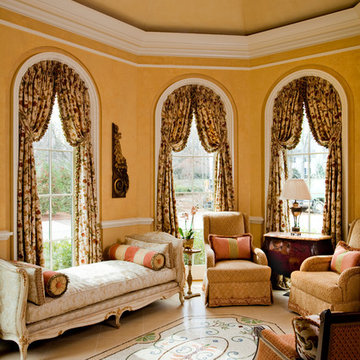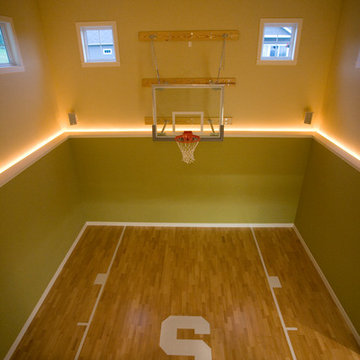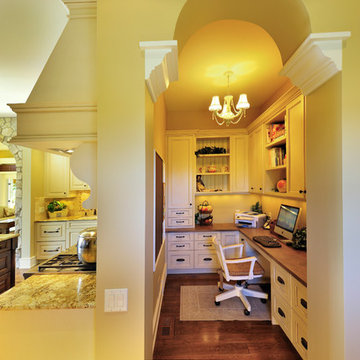34,717 Traditional Yellow Home Design Photos

ATIID collaborated with these homeowners to curate new furnishings throughout the home while their down-to-the studs, raise-the-roof renovation, designed by Chambers Design, was underway. Pattern and color were everything to the owners, and classic “Americana” colors with a modern twist appear in the formal dining room, great room with gorgeous new screen porch, and the primary bedroom. Custom bedding that marries not-so-traditional checks and florals invites guests into each sumptuously layered bed. Vintage and contemporary area rugs in wool and jute provide color and warmth, grounding each space. Bold wallpapers were introduced in the powder and guest bathrooms, and custom draperies layered with natural fiber roman shades ala Cindy’s Window Fashions inspire the palettes and draw the eye out to the natural beauty beyond. Luxury abounds in each bathroom with gleaming chrome fixtures and classic finishes. A magnetic shade of blue paint envelops the gourmet kitchen and a buttery yellow creates a happy basement laundry room. No detail was overlooked in this stately home - down to the mudroom’s delightful dutch door and hard-wearing brick floor.
Photography by Meagan Larsen Photography

A beautiful courtyard leading from this Georgian style house with huge copper planters & a stone surround pool. All British stone
Inspiration for an expansive traditional courtyard full sun garden for summer in Oxfordshire with natural stone pavers.
Inspiration for an expansive traditional courtyard full sun garden for summer in Oxfordshire with natural stone pavers.

Small traditional u-shaped separate kitchen in Moscow with an undermount sink, raised-panel cabinets, yellow cabinets, quartz benchtops, white splashback, mosaic tile splashback, coloured appliances, porcelain floors, brown floor, brown benchtop and coffered.
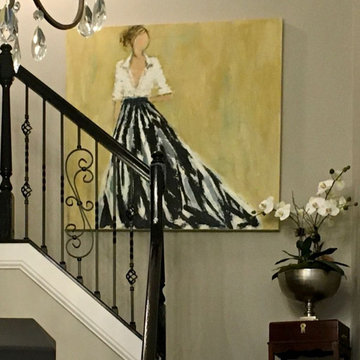
"2018", original 48x48" oil painting by Holly Irwin
Large traditional foyer in Atlanta.
Large traditional foyer in Atlanta.
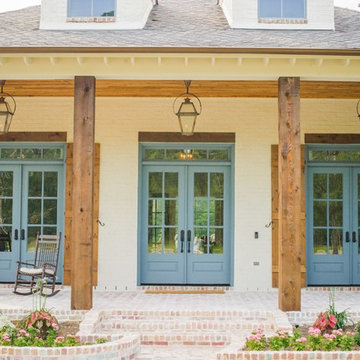
Inspiration for a large traditional front yard verandah in Houston with brick pavers and a roof extension.
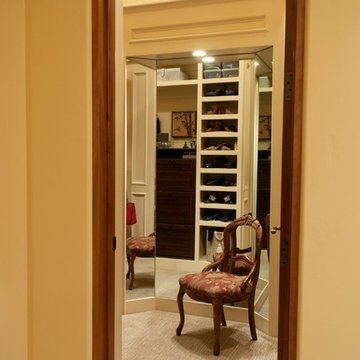
Design ideas for an expansive traditional gender-neutral dressing room in San Diego with open cabinets, white cabinets, carpet and grey floor.
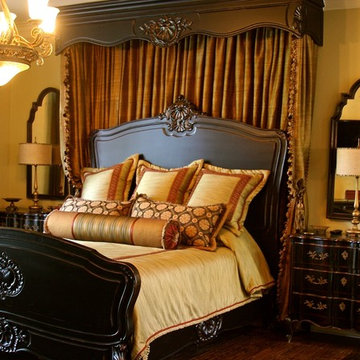
This is an example of a mid-sized traditional master bedroom in Other with beige walls, dark hardwood floors and brown floor.
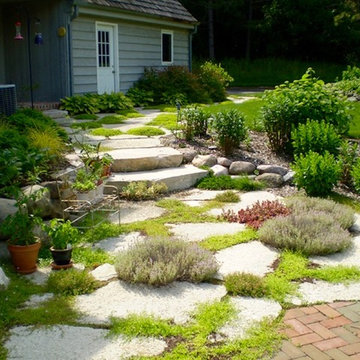
Inspiration for a mid-sized traditional front yard partial sun garden in Milwaukee with natural stone pavers.
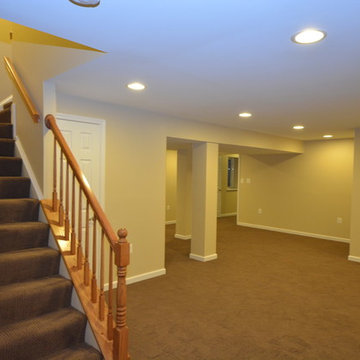
Inspiration for a large traditional walk-out basement in Baltimore with yellow walls, carpet, no fireplace and brown floor.
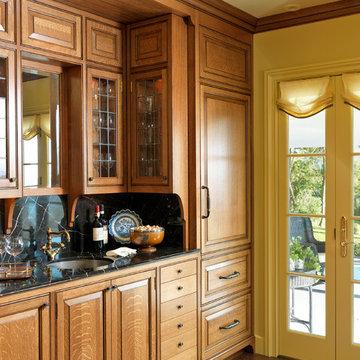
Richard Mandelkorn Photography
This is an example of a large traditional galley wet bar in Boston with an undermount sink, raised-panel cabinets, medium wood cabinets, marble benchtops, black splashback and dark hardwood floors.
This is an example of a large traditional galley wet bar in Boston with an undermount sink, raised-panel cabinets, medium wood cabinets, marble benchtops, black splashback and dark hardwood floors.
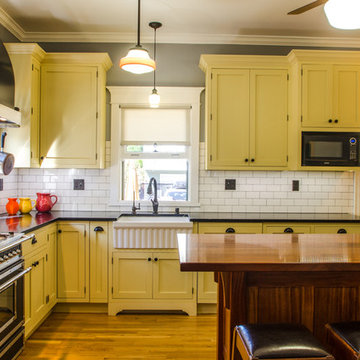
Jonathan Salmon, the designer, raised the wall between the laundry room and kitchen, creating an open floor plan with ample space on three walls for cabinets and appliances. He widened the entry to the dining room to improve sightlines and flow. Rebuilding a glass block exterior wall made way for rep production Windows and a focal point cooking station A custom-built island provides storage, breakfast bar seating, and surface for food prep and buffet service. The fittings finishes and fixtures are in tune with the homes 1907. architecture, including soapstone counter tops and custom painted schoolhouse lighting. It's the yellow painted shaker style cabinets that steal the show, offering a colorful take on the vintage inspired design and a welcoming setting for everyday get to gathers..
Pradhan Studios Photography
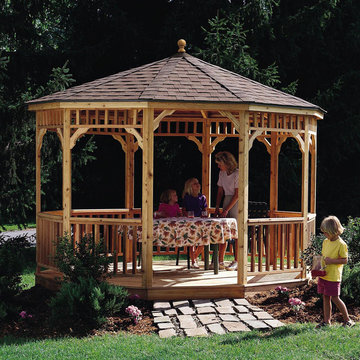
Round Gazebos will Make your Dreams of a Beautiful Backyard Come True...
This is one of our largest round gazebos available and is large enough to host many of your backyard events at a budget-friendly cost. The 12 ft. Brighton gives you the space to host small weddings, graduation parties, family gatherings, and other events. Made from high-quality tight-knot cedar wood, the Brighton is also an aesthetically pleasing centerpiece to have in your backyard.
Cedar -The Low Maintenance and Long Term Solution...
After a short period of time, some gazebos can become overwhelmed by the strength of Mother Nature. Gazebos with standard wood construction can become an easy prey for insects and high winds. Harvested in Asia for more than 800 years, cedar adds extra strength and is not appealing to wood-boring bugs. It's no wonder why we choose cedar gazebos for a long-standing solution.
Keep Pesky Bugs Out!
This 10 ft. gazebo is the perfect backyard entertainment space. However, you don't want to invite pesky bugs inside for the party. Be sure to get a 12 ft. round screen kit to keep pesky bugs out of the gazebo.
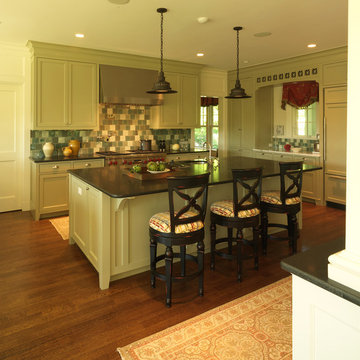
Hart Associates Architects
Inspiration for a large traditional l-shaped kitchen in Boston with recessed-panel cabinets, green cabinets, granite benchtops, multi-coloured splashback, stone tile splashback, panelled appliances, medium hardwood floors and with island.
Inspiration for a large traditional l-shaped kitchen in Boston with recessed-panel cabinets, green cabinets, granite benchtops, multi-coloured splashback, stone tile splashback, panelled appliances, medium hardwood floors and with island.
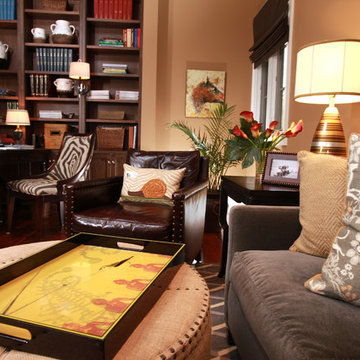
A living room and office that features artistic lighting fixtures, round upholstered ottoman, gray L-shaped couch, patterned window treatments, flat screen TV, gray and white area rug, leather armchair, built-in floor to ceiling bookshelf, intricate area rug, and hardwood flooring.
Project designed by Atlanta interior design firm, Nandina Home & Design. Their Sandy Springs home decor showroom and design studio also serve Midtown, Buckhead, and outside the perimeter.
For more about Nandina Home & Design, click here: https://nandinahome.com/
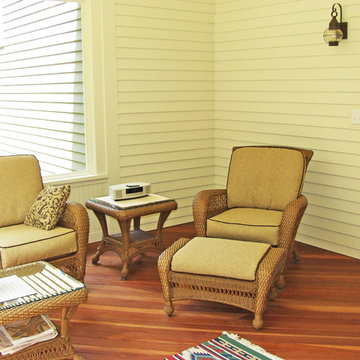
The design of this three season room is light and airy. Meranti mahogany floors add an air of upscale elegance to the interior.
Inspiration for a traditional verandah in Boston.
Inspiration for a traditional verandah in Boston.
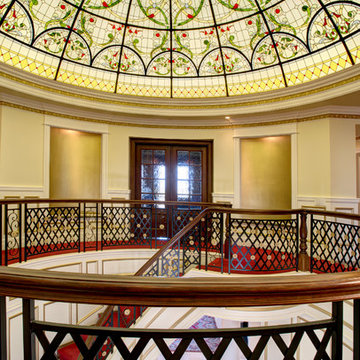
Photo By Karl Hugh
Photo of an expansive traditional home design in Salt Lake City.
Photo of an expansive traditional home design in Salt Lake City.
34,717 Traditional Yellow Home Design Photos
4




















