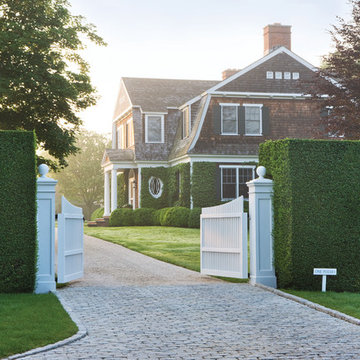34,730 Traditional Yellow Home Design Photos

Design ideas for a traditional entryway in London with grey walls, a single front door, a black front door, multi-coloured floor and decorative wall panelling.
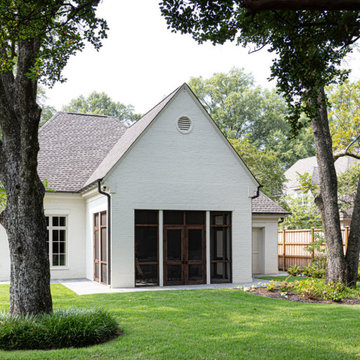
Inspiration for an expansive traditional two-storey brick white house exterior in Other with a hip roof, a shingle roof and a grey roof.
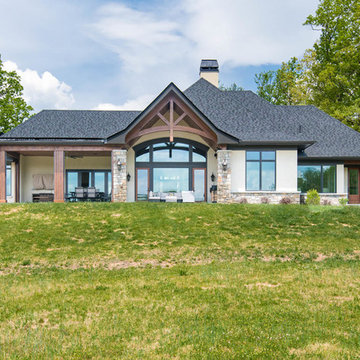
Inspiration for a large traditional backyard patio in Other with natural stone pavers and a roof extension.
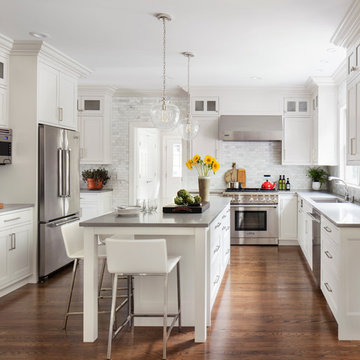
This charming soft gray kitchen with soaring 9 foot ceilings was a quick redo for a growing family moving from the city with a baby on the way! The kitchen flow was helped by the addition of an island, with hardworking Caesarstone countertops in Pebble give the warm feel of concrete. All sources are available on our website, www.studiodearborn.com. Photos, Timothy Lenz.
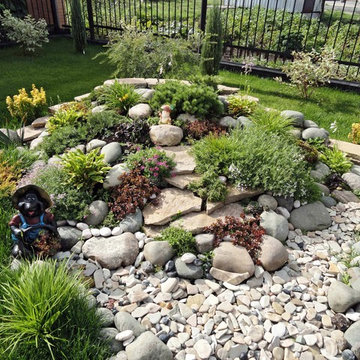
Загородный сад
Traditional full sun formal garden in Other with gravel and with rock feature.
Traditional full sun formal garden in Other with gravel and with rock feature.
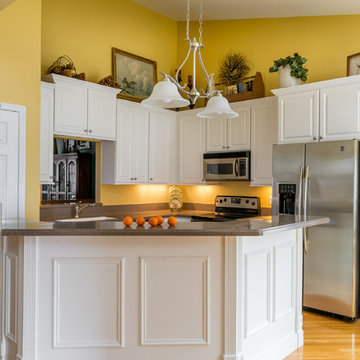
Karen Palmer Photography
Inspiration for a mid-sized traditional single-wall kitchen in Other with raised-panel cabinets, white cabinets, stainless steel appliances, light hardwood floors and a peninsula.
Inspiration for a mid-sized traditional single-wall kitchen in Other with raised-panel cabinets, white cabinets, stainless steel appliances, light hardwood floors and a peninsula.
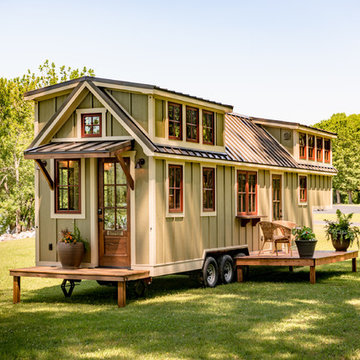
Inspiration for a small traditional one-storey green exterior in Other with wood siding, a gable roof and a metal roof.
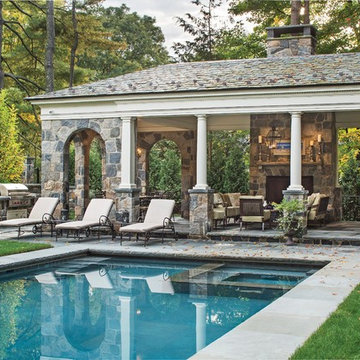
Jonathan Wallen
This is an example of an expansive traditional rectangular pool in New York.
This is an example of an expansive traditional rectangular pool in New York.
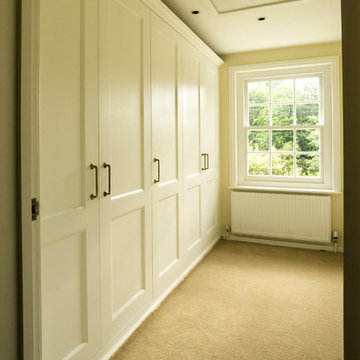
Wall to wall Built in wardrobes in a small dressing room with shaker beaded doors and antique brass D handles. The internals of this wardrobe was arranged with a combination of adjustable shelving, hanging rails, and pull out shoe drawers.
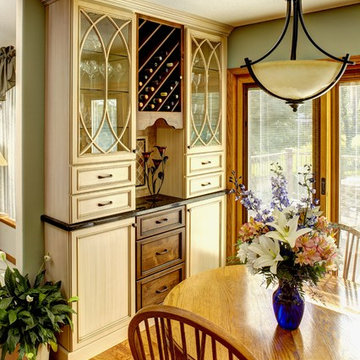
Grabill Home Bar Cabinets
Design ideas for a small traditional separate dining room in Indianapolis with green walls, light hardwood floors, no fireplace and beige floor.
Design ideas for a small traditional separate dining room in Indianapolis with green walls, light hardwood floors, no fireplace and beige floor.
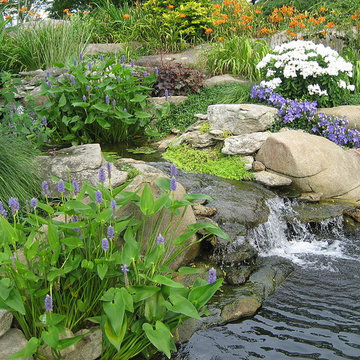
Waterfall and garden ponds in this backyard features a stone bridge and large koi pond. Backyard Waterfall, water garden, garden design by Matthew Giampietro of Waterfalls Fountains & Gardens Inc.
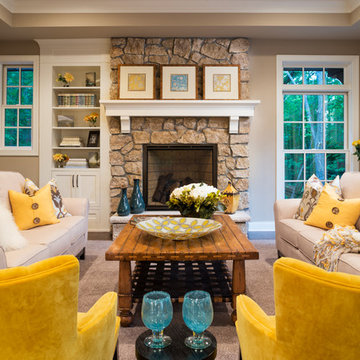
Landmark Photography - Jim Krueger
Inspiration for a mid-sized traditional formal open concept living room in Minneapolis with beige walls, a standard fireplace, a stone fireplace surround, no tv, carpet and beige floor.
Inspiration for a mid-sized traditional formal open concept living room in Minneapolis with beige walls, a standard fireplace, a stone fireplace surround, no tv, carpet and beige floor.
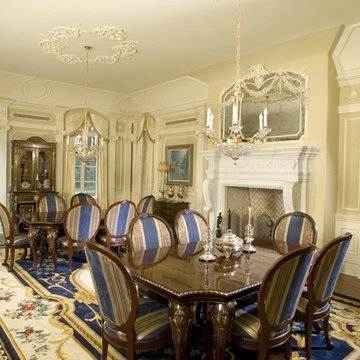
Photo of an expansive traditional open plan dining in New York with beige walls, dark hardwood floors, a standard fireplace and a plaster fireplace surround.
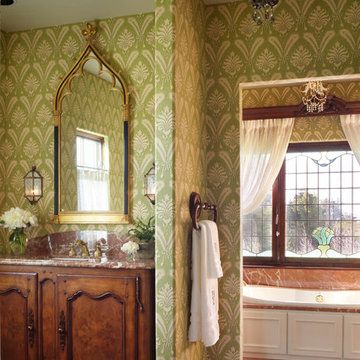
Inspiration for a traditional bathroom in Other with an undermount sink, dark wood cabinets, green walls and recessed-panel cabinets.
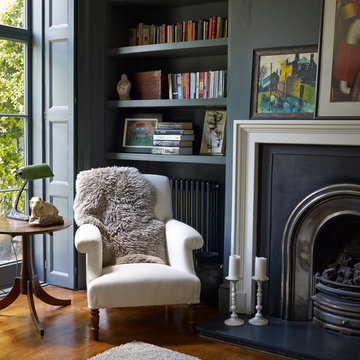
Alex Wilson
Traditional home office in London with blue walls, medium hardwood floors, a standard fireplace and a library.
Traditional home office in London with blue walls, medium hardwood floors, a standard fireplace and a library.
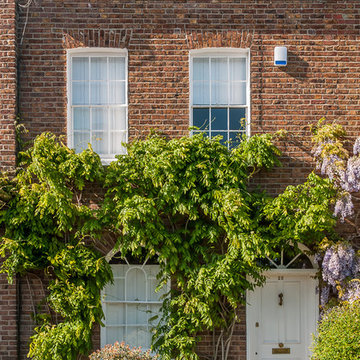
This is an example of a traditional two-storey brick exterior in Surrey with a flat roof.
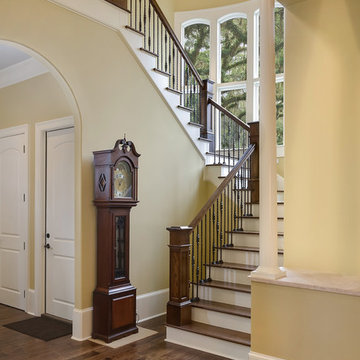
William Quarles
Photo of a mid-sized traditional wood staircase in Charleston with wood risers and mixed railing.
Photo of a mid-sized traditional wood staircase in Charleston with wood risers and mixed railing.
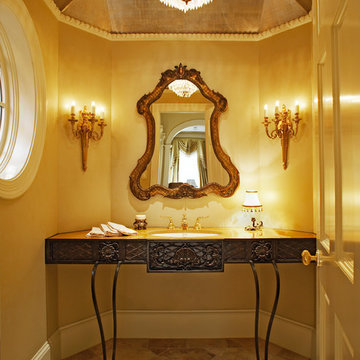
Ken Vaughan
Photo of a traditional powder room in Dallas with an undermount sink and beige tile.
Photo of a traditional powder room in Dallas with an undermount sink and beige tile.
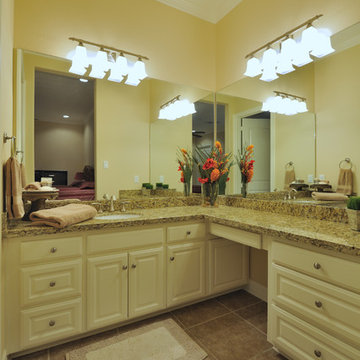
The corner vanity in one of the pool house bathrooms provides plenty of counter space and storage. Wall-to-wall mirrors increase reflective light and white cabinets keep the room bright.
34,730 Traditional Yellow Home Design Photos
5



















