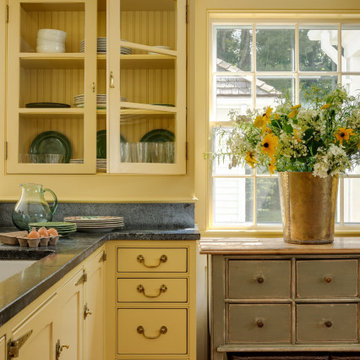Traditional Yellow Kitchen Design Ideas
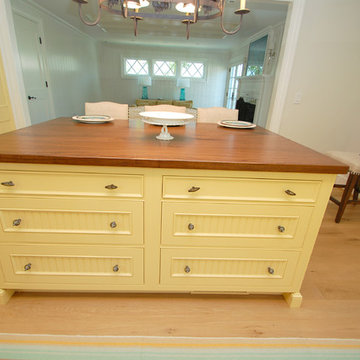
This cheerful Spring Lake New Jersey kitchen is featuring Jasmine Essex recessed beaded Wood-Mode Custom Cabinetry with white Caesarstone Engineered Quartz countertops surrounding the perimeter accompanied by a distressed walnut wood top for the island focal point.
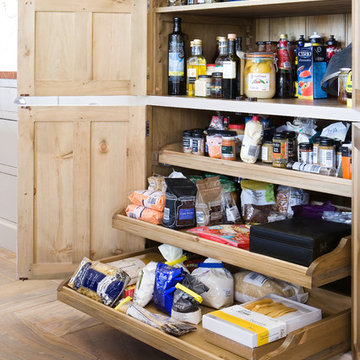
Following extensive refurbishment, the owners of this converted malthouse replaced their small and cramped 70s style kitchen with a leading edge yet artisan-built kitchen that truly is the heart of the home
The solid wood cabinets contrast beautifully with the sandstone floor and the large cooking hearth, with the island being the focus of this working kitchen.
To complement the kitchen, Hill Farm also created a handmade table complete with matching granite top. The perfect place for a brew!
Photo: Clive Doyle
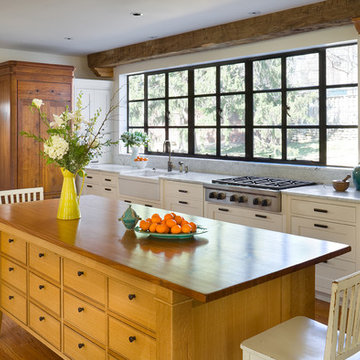
A fabulous kitchen makeover in a 1924 Tudor home, highlighting the owner's love of natural materials. By Elizabeth Goltz Rishel of Orion Design.
©2013 Bob Greenspan Photography
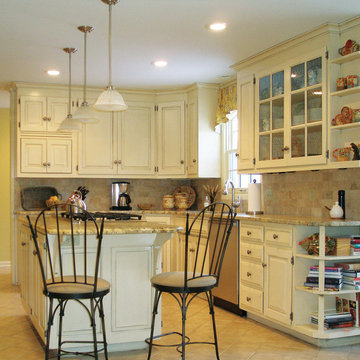
Outdated builder cabinets were refinished in an off-white lacquer for a bright new look. New doors were made to fill the old microwave shelf. New granite counters, backsplash and tile flooring brought this kitchen back to life. Contractor RoomService Painting. Mary Carlson,Designer.
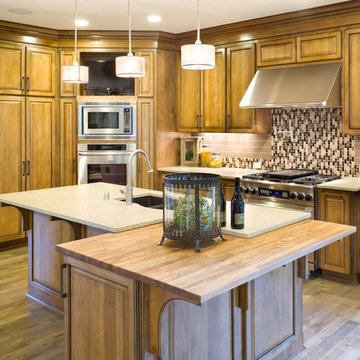
Winner of "most Livable Floorplan" in the 2011 Clark County Parade of Homes. Photos by Bob Greenspan
This is an example of a traditional kitchen in Portland with stainless steel appliances and wood benchtops.
This is an example of a traditional kitchen in Portland with stainless steel appliances and wood benchtops.
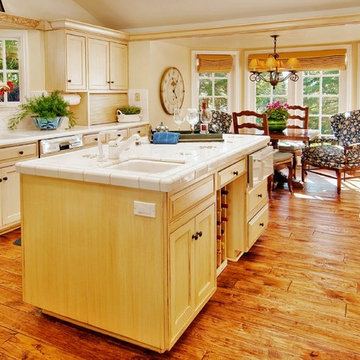
Project: 6000 sq. ft. Pebble Beach estate. Kitchen and Breakfast Nook.
Mid-sized traditional galley separate kitchen in Seattle with tile benchtops, a double-bowl sink, shaker cabinets, light wood cabinets, white splashback, ceramic splashback, medium hardwood floors and with island.
Mid-sized traditional galley separate kitchen in Seattle with tile benchtops, a double-bowl sink, shaker cabinets, light wood cabinets, white splashback, ceramic splashback, medium hardwood floors and with island.
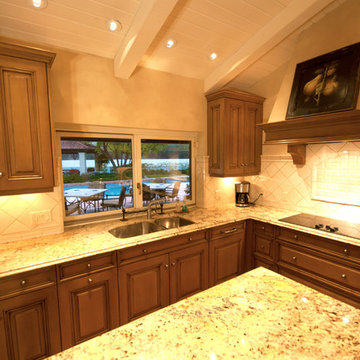
Custom Ikea cabinet doors in a raised panel made of Cherry wood. The doors are stained and glazed. Our clients get to design the exact profile they would want for their custom Ikea cabinets. The trim around the range hood was specifically designed for these clients. The cover panels were created to match the cabinet doors. Ikea is a great choice to save money but have the flexibility to create the exact kitchen you want.
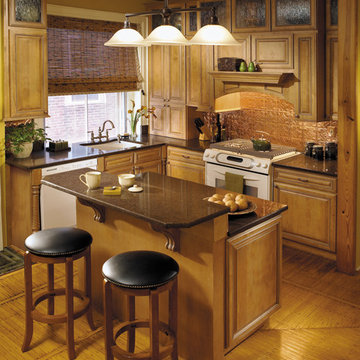
This kitchen was created with StarMark Cabinetry's Augusta door style in Maple finished in a cabinet color called Butterscotch with Nickel glaze.
Small traditional l-shaped eat-in kitchen in Philadelphia with an undermount sink, raised-panel cabinets, medium wood cabinets, metallic splashback, metal splashback, white appliances, light hardwood floors, with island and brown floor.
Small traditional l-shaped eat-in kitchen in Philadelphia with an undermount sink, raised-panel cabinets, medium wood cabinets, metallic splashback, metal splashback, white appliances, light hardwood floors, with island and brown floor.
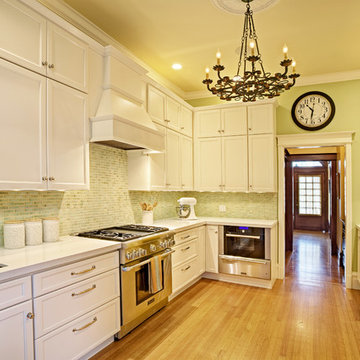
Photo: Mitchell Shenker
Inspiration for a traditional separate kitchen in San Francisco with an undermount sink, recessed-panel cabinets, white cabinets, quartz benchtops, green splashback and stainless steel appliances.
Inspiration for a traditional separate kitchen in San Francisco with an undermount sink, recessed-panel cabinets, white cabinets, quartz benchtops, green splashback and stainless steel appliances.
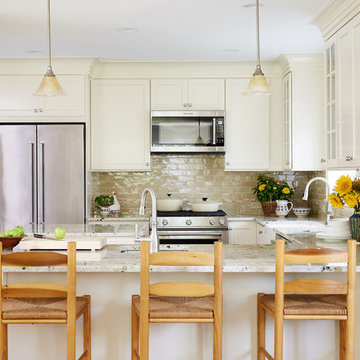
Stacey Goldberg
Photo of a traditional u-shaped kitchen in DC Metro with a farmhouse sink, shaker cabinets, beige cabinets, beige splashback, subway tile splashback, stainless steel appliances, medium hardwood floors and a peninsula.
Photo of a traditional u-shaped kitchen in DC Metro with a farmhouse sink, shaker cabinets, beige cabinets, beige splashback, subway tile splashback, stainless steel appliances, medium hardwood floors and a peninsula.
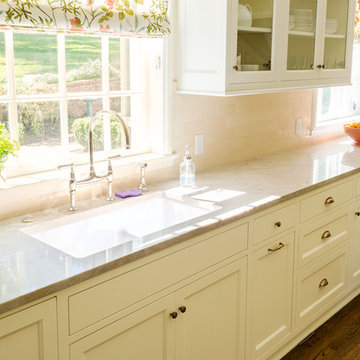
The dark wood floors of the kitchen are balanced with white inset shaker cabinets with a light brown polished countertop. The wall cabinets feature glass doors and are topped with tall crown molding. Brass hardware has been used for all the cabinets. For the backsplash, we have used a soft beige. The countertop features a double bowl undermount sink with a gooseneck faucet. The windows feature roman shades in a floral print. A white BlueStar range is topped with a custom hood.
Project by Portland interior design studio Jenni Leasia Interior Design. Also serving Lake Oswego, West Linn, Vancouver, Sherwood, Camas, Oregon City, Beaverton, and the whole of Greater Portland.
For more about Jenni Leasia Interior Design, click here: https://www.jennileasiadesign.com/
To learn more about this project, click here:
https://www.jennileasiadesign.com/montgomery
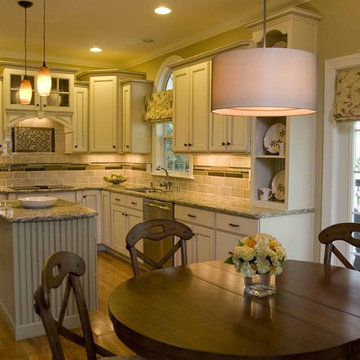
Mid-sized traditional l-shaped eat-in kitchen in Charlotte with an undermount sink, recessed-panel cabinets, white cabinets, multi-coloured splashback, stainless steel appliances, light hardwood floors and with island.
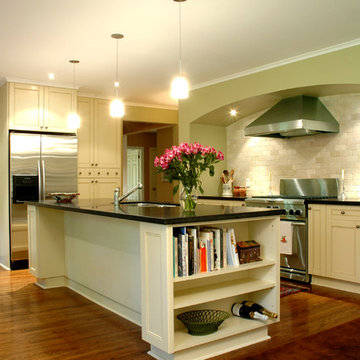
Photo of a traditional kitchen in Toronto with stainless steel appliances, beige cabinets, beige splashback and limestone splashback.
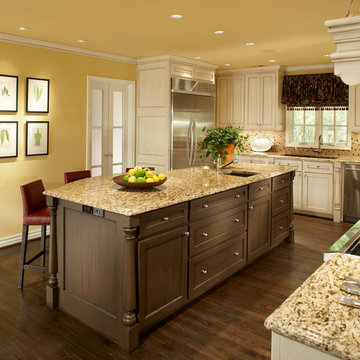
Photo of a mid-sized traditional l-shaped eat-in kitchen in Dallas with a double-bowl sink, shaker cabinets, white cabinets, granite benchtops, multi-coloured splashback, mosaic tile splashback, stainless steel appliances, dark hardwood floors and with island.
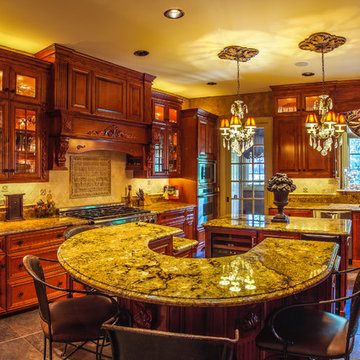
Bill Meyer Photography
Inspiration for a traditional u-shaped eat-in kitchen in Chicago with a double-bowl sink, recessed-panel cabinets, medium wood cabinets, granite benchtops, beige splashback, ceramic splashback, stainless steel appliances, travertine floors and multiple islands.
Inspiration for a traditional u-shaped eat-in kitchen in Chicago with a double-bowl sink, recessed-panel cabinets, medium wood cabinets, granite benchtops, beige splashback, ceramic splashback, stainless steel appliances, travertine floors and multiple islands.
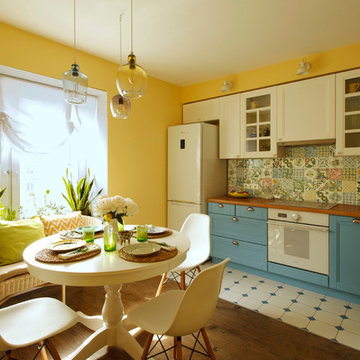
Катя Чистова, Дмитрий Чистов
Inspiration for a mid-sized traditional l-shaped eat-in kitchen in Moscow with recessed-panel cabinets, white cabinets, multi-coloured splashback, porcelain splashback, no island, a drop-in sink and white appliances.
Inspiration for a mid-sized traditional l-shaped eat-in kitchen in Moscow with recessed-panel cabinets, white cabinets, multi-coloured splashback, porcelain splashback, no island, a drop-in sink and white appliances.
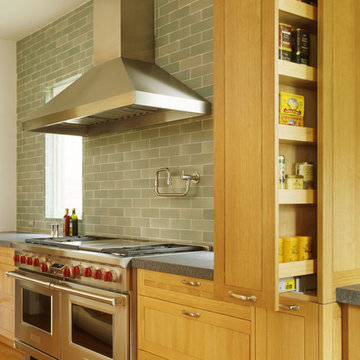
Renovation and addition to 1907 historic home including new kitchen, family room, master bedroom suite and top level attic conversion to living space. Scope of work also included a new foundation, wine cellar and garage. The architecture remained true to the original intent of the home while integrating modern detailing and design.
Photos: Matthew Millman
Architect: Schwartz and Architecture
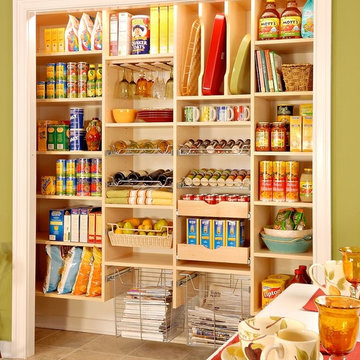
Pantry closet ideas from ClosetPlace
Design ideas for a large traditional single-wall separate kitchen in Portland Maine with open cabinets, light wood cabinets and vinyl floors.
Design ideas for a large traditional single-wall separate kitchen in Portland Maine with open cabinets, light wood cabinets and vinyl floors.
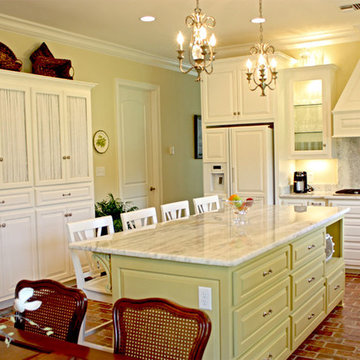
With a sweeping, open view of the dining area this casually glamorous eat-in kitchen is grounded by rich brick floors. Very Southern inspired, the light cream painted cabinetry keeps the open flow. Punctuating the beautiful brick floors the mint green island adds a pop of color that takes the space from great to beautifully unique!
Traditional Yellow Kitchen Design Ideas
1
