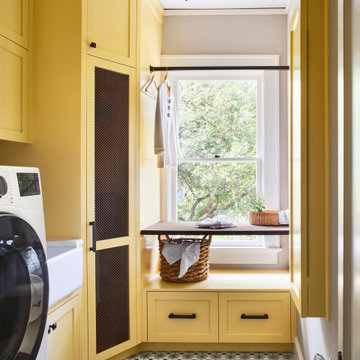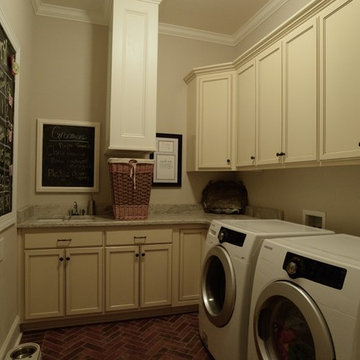Traditional Yellow Laundry Room Design Ideas

Laundry Room with built-in cubby/locker storage
Inspiration for a large traditional utility room in Chicago with a farmhouse sink, beaded inset cabinets, beige cabinets, grey walls, a stacked washer and dryer, multi-coloured floor and grey benchtop.
Inspiration for a large traditional utility room in Chicago with a farmhouse sink, beaded inset cabinets, beige cabinets, grey walls, a stacked washer and dryer, multi-coloured floor and grey benchtop.
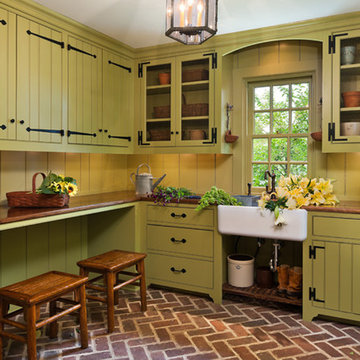
Peter Zimmerman Architects- Premier National Architect.
Tom Crane Photography
Design ideas for a traditional l-shaped utility room in Philadelphia with a farmhouse sink, green cabinets and wood benchtops.
Design ideas for a traditional l-shaped utility room in Philadelphia with a farmhouse sink, green cabinets and wood benchtops.
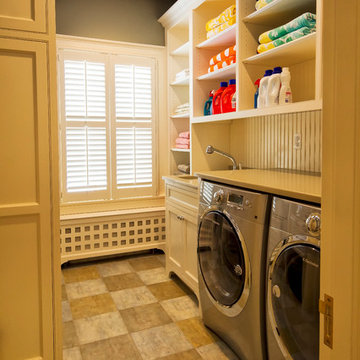
Traditional laundry room on second floor with open shelving and beadboard paneling
Pete Weigley
Design ideas for a large traditional galley dedicated laundry room in New York with an undermount sink, beaded inset cabinets, white cabinets, solid surface benchtops, grey walls, a side-by-side washer and dryer and beige benchtop.
Design ideas for a large traditional galley dedicated laundry room in New York with an undermount sink, beaded inset cabinets, white cabinets, solid surface benchtops, grey walls, a side-by-side washer and dryer and beige benchtop.
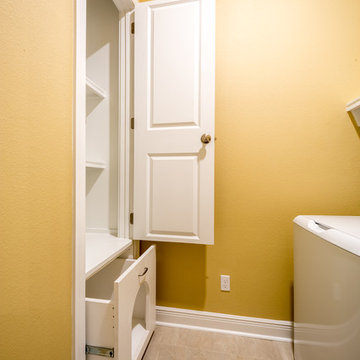
Custom laundry room with side by side washer and dryer and custom shelving. Bottom slide out drawer keeps litter box hidden from sight and an exhaust fan that gets rid of the smell!
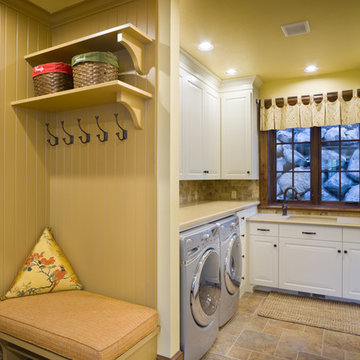
This is an example of a traditional laundry room in Portland with white cabinets.
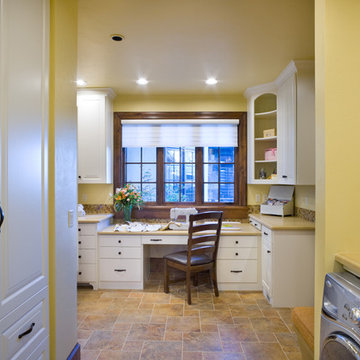
Photos by Bob Greenspan
Traditional laundry room in Portland with yellow walls.
Traditional laundry room in Portland with yellow walls.
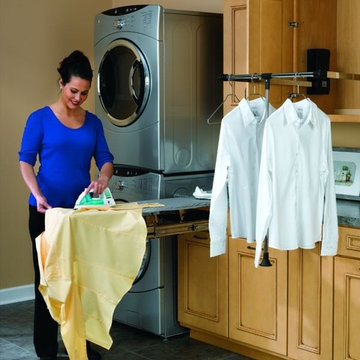
Retracting drop down hanging rack along with the pull out ironing board. The rack can be adjusted all the way to 47" wide.
Traditional laundry room in Portland.
Traditional laundry room in Portland.
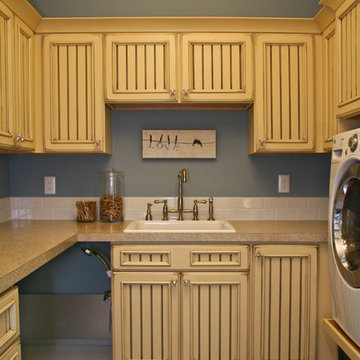
Pine Valley is not your ordinary lake cabin. This craftsman-inspired design offers everything you love about summer vacation within the comfort of a beautiful year-round home. Metal roofing and custom wood trim accent the shake and stone exterior, while a cupola and flower boxes add quaintness to sophistication.
The main level offers an open floor plan, with multiple porches and sitting areas overlooking the water. The master suite is located on the upper level, along with two additional guest rooms. A custom-designed craft room sits just a few steps down from the upstairs study.
Billiards, a bar and kitchenette, a sitting room and game table combine to make the walkout lower level all about entertainment. In keeping with the rest of the home, this floor opens to lake views and outdoor living areas.
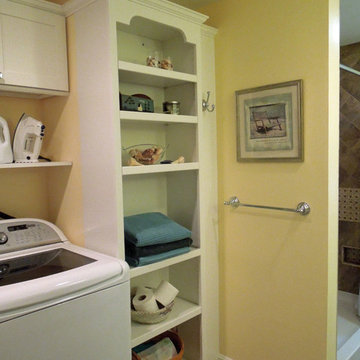
Bright, open and beautiful! By removing the closet doors and adding recessed cans the tired dark space is now sunny and gorgeous. Open shelves allow for display space: linens and laundry necessities are close at hand. Delicious Kitchens and Interiors, LLC
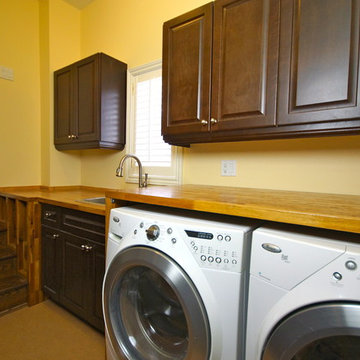
The original laundry room was not very functional and poorly laid out for the accessibility needs of the family. Improvements were made to the cabinetry, which included a built-in made from butcher block countertop material. The flooring was changed to a non slip marmoleum product, and a stairway was converted into a seating area to the side of the laundry. Wainscoting was installed to protect walls. A pull-out laundry rack added to the space as well.
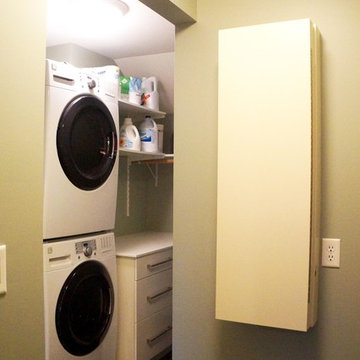
A small portion of the existing large Master Bedroom was utilized to create a master bath and this convenient second-floor laundry room. The cabinet on the wall holds an ironing board. Remodel of this historic home was completed by Meadowlark Design + Build of Ann Arbor, Michigan
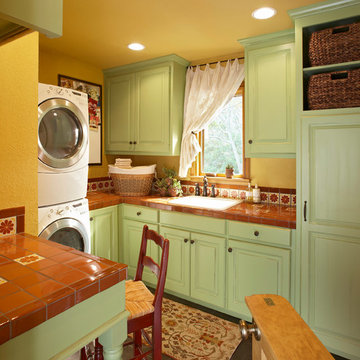
Small traditional u-shaped dedicated laundry room in Los Angeles with raised-panel cabinets, green cabinets, tile benchtops, multi-coloured splashback, yellow walls, a drop-in sink, porcelain floors, a stacked washer and dryer, black floor and red benchtop.
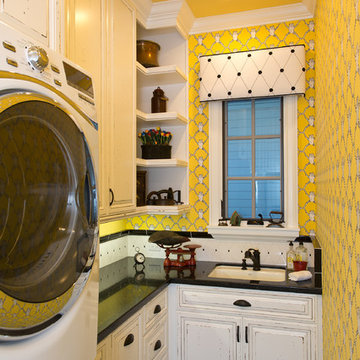
Please visit my website directly by copying and pasting this link directly into your browser: http://www.berensinteriors.com/ to learn more about this project and how we may work together!
This bright and cheerful laundry room will make doing laundry enjoyable. The frog wallpaper gives a funky cool vibe! Robert Naik Photography.
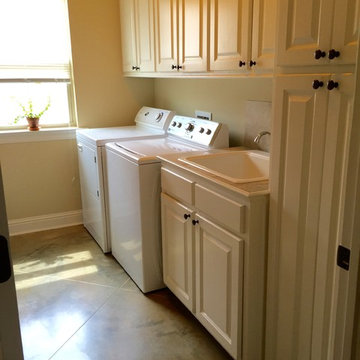
this laundry room has plenty of space for a side by side washer dryer, plus a full sink and counter for folding clothes. includes lots of cabinets and storage.
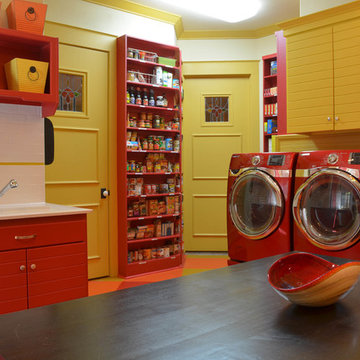
Photo: Sarah Greenman © 2013 Houzz
Design ideas for a traditional laundry room in Dallas with red cabinets.
Design ideas for a traditional laundry room in Dallas with red cabinets.
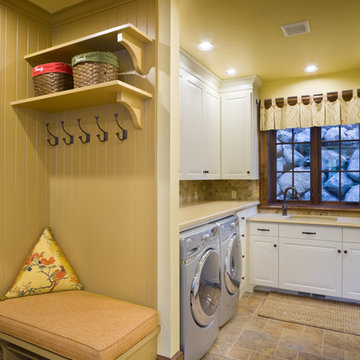
Photos by Bob Greenspan
Photo of a traditional u-shaped laundry room in Portland with a side-by-side washer and dryer and beige benchtop.
Photo of a traditional u-shaped laundry room in Portland with a side-by-side washer and dryer and beige benchtop.
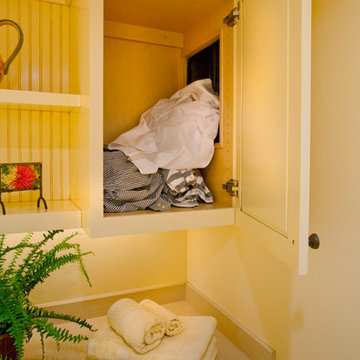
Getting laundry from the top floor to the basement laundry was no easy task but we neatly hid the chute behind the custom yellow glazed cabinet doors.
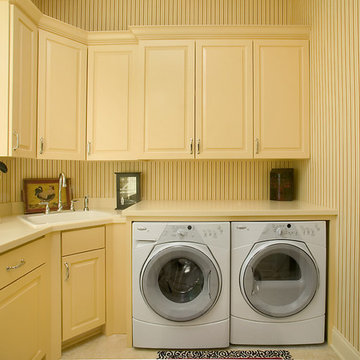
Cedar-shake siding, shutters and a number of back patios complement this home’s classically symmetrical design. A large foyer leads into a spacious central living room that divides the plan into public and private spaces, including a larger master suite and walk-in closet to the left and a dining area and kitchen with a charming built-in booth to the right. The upper level includes two large bedrooms, a bunk room, a study/loft area and comfortable guest quarters.
Traditional Yellow Laundry Room Design Ideas
1
