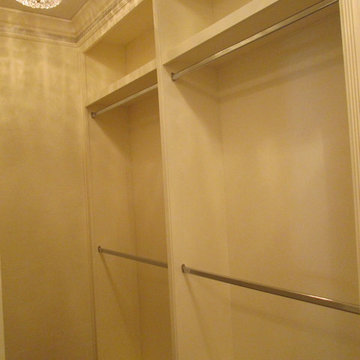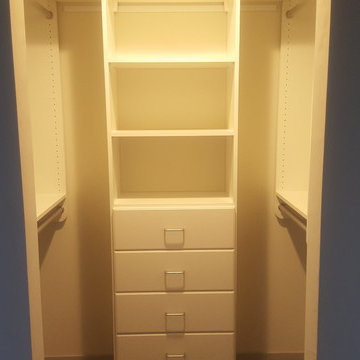Traditional Yellow Storage and Wardrobe Design Ideas
Refine by:
Budget
Sort by:Popular Today
1 - 20 of 321 photos
Item 1 of 3
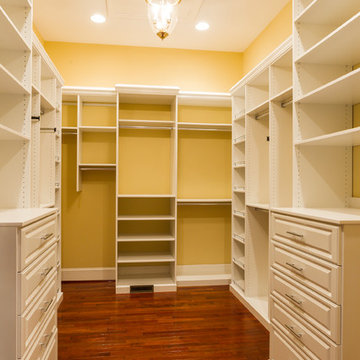
Foothills Fotoworks
Large traditional gender-neutral walk-in wardrobe in Charlotte with white cabinets and dark hardwood floors.
Large traditional gender-neutral walk-in wardrobe in Charlotte with white cabinets and dark hardwood floors.
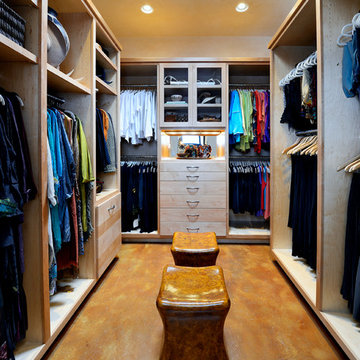
We built 24" deep boxes to really showcase the beauty of this walk-in closet. Taller hanging was installed for longer jackets and dusters, and short hanging for scarves. Custom-designed jewelry trays were added. Valet rods were mounted to help organize outfits and simplify packing for trips. A pair of antique benches makes the space inviting.
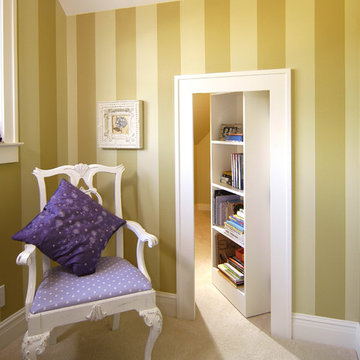
The challenge of this modern version of a 1920s shingle-style home was to recreate the classic look while avoiding the pitfalls of the original materials. The composite slate roof, cement fiberboard shake siding and color-clad windows contribute to the overall aesthetics. The mahogany entries are surrounded by stone, and the innovative soffit materials offer an earth-friendly alternative to wood. You’ll see great attention to detail throughout the home, including in the attic level board and batten walls, scenic overlook, mahogany railed staircase, paneled walls, bordered Brazilian Cherry floor and hideaway bookcase passage. The library features overhead bookshelves, expansive windows, a tile-faced fireplace, and exposed beam ceiling, all accessed via arch-top glass doors leading to the great room. The kitchen offers custom cabinetry, built-in appliances concealed behind furniture panels, and glass faced sideboards and buffet. All details embody the spirit of the craftspeople who established the standards by which homes are judged.
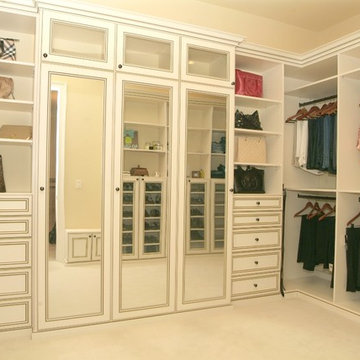
Walk In Master Closet, Anitque White, Impresa Glazed Doors, Three Way Mirror, Upper Glass Doors, Crown Molding, Furniture Base Molding
Photo of a large traditional women's walk-in wardrobe in Tampa with recessed-panel cabinets, white cabinets and carpet.
Photo of a large traditional women's walk-in wardrobe in Tampa with recessed-panel cabinets, white cabinets and carpet.
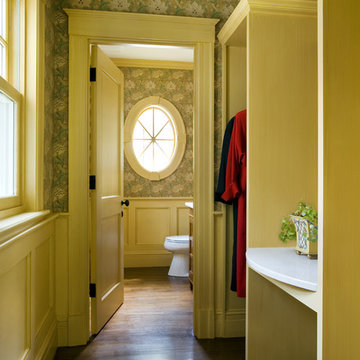
Photo of a traditional women's built-in wardrobe in Boston with open cabinets, light wood cabinets and dark hardwood floors.
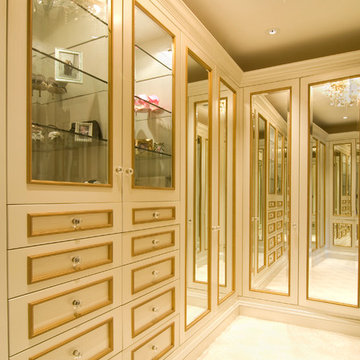
The walk-in closet has glass front cabinets with glass shelving for display, as well as ample storage for jewelry and accessories.
This is an example of a large traditional women's dressing room in San Francisco with beige cabinets, carpet and beige floor.
This is an example of a large traditional women's dressing room in San Francisco with beige cabinets, carpet and beige floor.
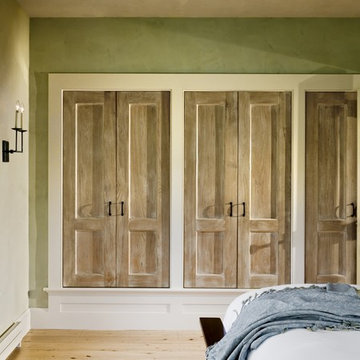
Rob Karosis Photography
www.robkarosis.com
This is an example of a traditional storage and wardrobe in Burlington with light hardwood floors.
This is an example of a traditional storage and wardrobe in Burlington with light hardwood floors.
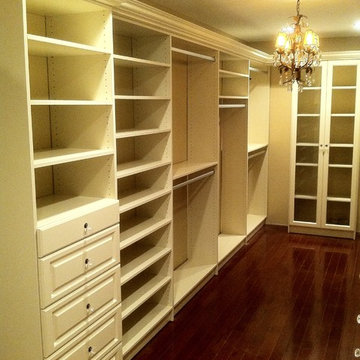
This is a high end walk in closet. All units have toe kicks and crown molding. The glass door front unit is great store women handbags.
Photo of a large traditional storage and wardrobe in Philadelphia.
Photo of a large traditional storage and wardrobe in Philadelphia.
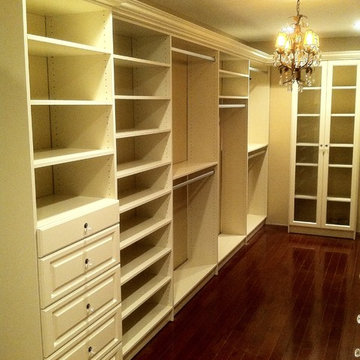
Walk-in Closet in Almond. Photo by Bella Systems
Photo of a traditional storage and wardrobe in New York.
Photo of a traditional storage and wardrobe in New York.
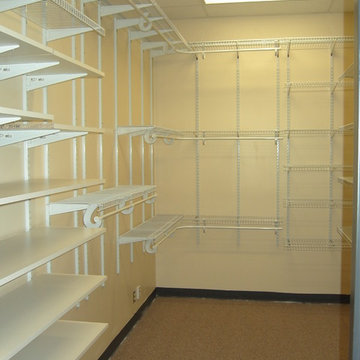
www.kwikklosetcalgary.com
Inspiration for a traditional storage and wardrobe in Calgary.
Inspiration for a traditional storage and wardrobe in Calgary.
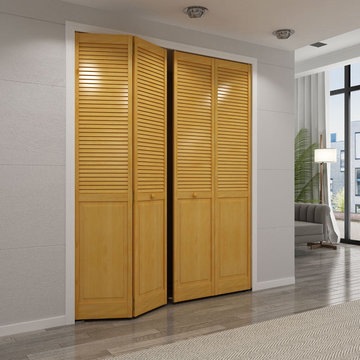
Add the natural beauty and warmth of wood to your room with solid Pine bi-fold doors. The traditional louvers and double hip panels give the doors a modern clean style. The doors are durable and easy to install with the included hardware and tracks. The doors are durable, made of solid Pine and are easy to install (hardware is included). Our bi-fold doors are pre-stained in Golden Oak. The high-quality vertical grain delivers the best appearance and performance.
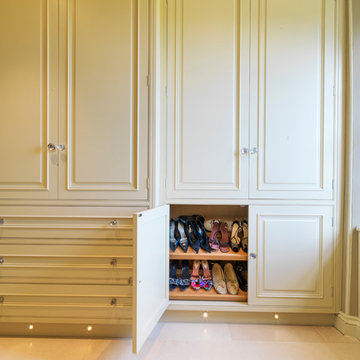
This painted master bathroom was designed and made by Tim Wood.
One end of the bathroom has built in wardrobes painted inside with cedar of Lebanon backs, adjustable shelves, clothes rails, hand made soft close drawers and specially designed and made shoe racking.
The vanity unit has a partners desk look with adjustable angled mirrors and storage behind. All the tap fittings were supplied in nickel including the heated free standing towel rail. The area behind the lavatory was boxed in with cupboards either side and a large glazed cupboard above. Every aspect of this bathroom was co-ordinated by Tim Wood.
Designed, hand made and photographed by Tim Wood
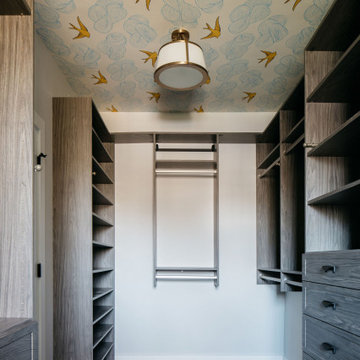
There’s one trend the design world can’t get enough of in 2023: wallpaper!
Designers & homeowners alike aren’t shying away from bold patterns & colors this year.
Which wallpaper is your favorite? Comment a ? for the laundry room & a ? for the closet!
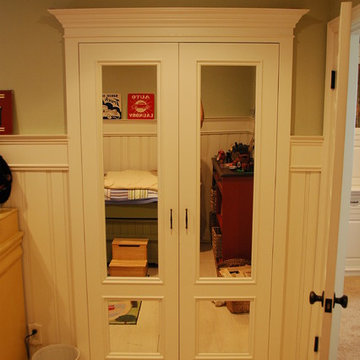
Risvold Painting, Inc. designed, built and finished this custom closet enclosure. Before the remodel this bedroom had standard sliding mirror closet doors, now it is transformed into a beautiful furniture-like piece.

This is a bonus room turned into a walk in closet. There are hanging rods for both long and shorter clothing with adjustable shelves and lots of drawer space. This closet also features an iron board in an island full of drawers. this is all complete with shoe shelves in a dark cherry finish.
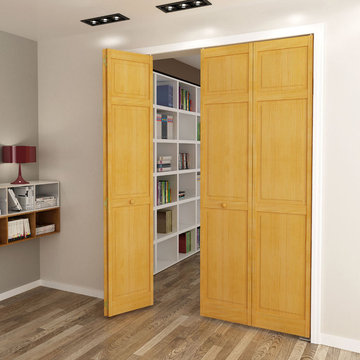
Add the natural beauty and warmth of wood to your home with our solid pine Bi-fold Doors. The traditional six double hip panel design gives the doors a clean, traditional style that will complement any decor. The doors are durable, made of solid Pine and are easy to install (hardware is included). These bi-fold doors are pre-stained.
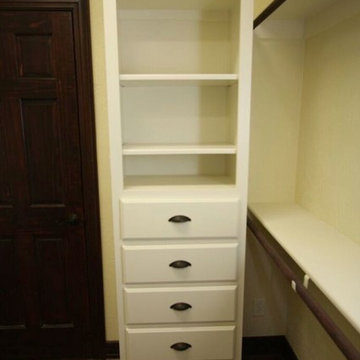
Master closet linen cabinets
Design ideas for a small traditional gender-neutral walk-in wardrobe in Other with open cabinets, white cabinets, medium hardwood floors and brown floor.
Design ideas for a small traditional gender-neutral walk-in wardrobe in Other with open cabinets, white cabinets, medium hardwood floors and brown floor.
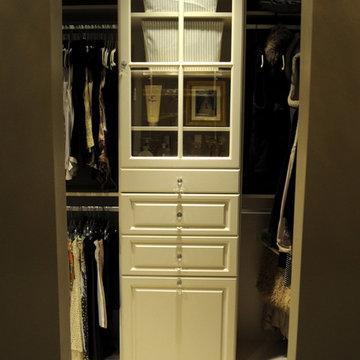
A glass door unit with three draws and a double pullout laundry hamper. There is crown molding on top of the unit.
This is an example of a large traditional gender-neutral walk-in wardrobe in Philadelphia with raised-panel cabinets and beige cabinets.
This is an example of a large traditional gender-neutral walk-in wardrobe in Philadelphia with raised-panel cabinets and beige cabinets.
Traditional Yellow Storage and Wardrobe Design Ideas
1
