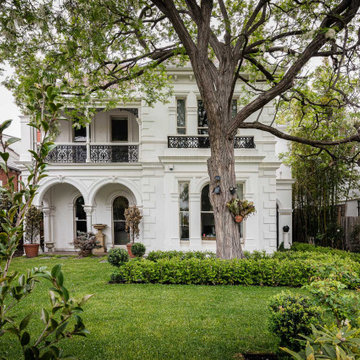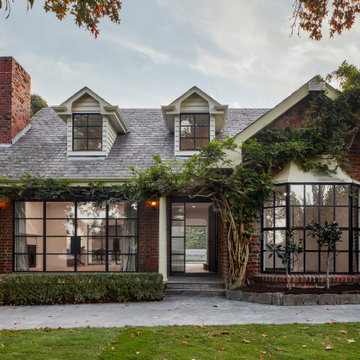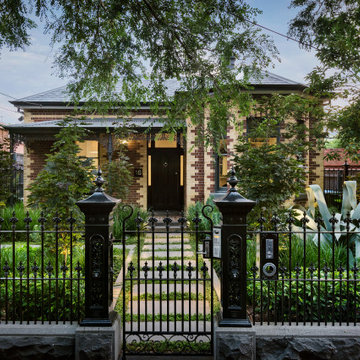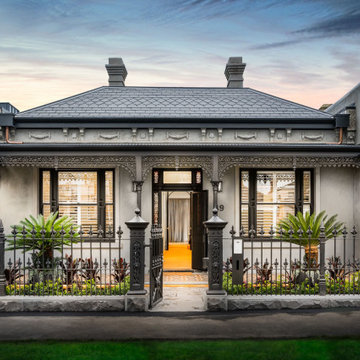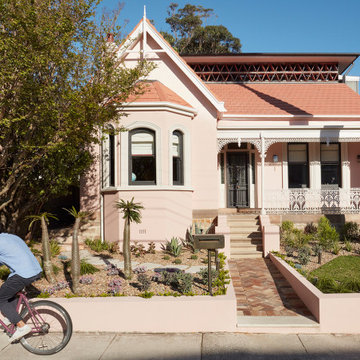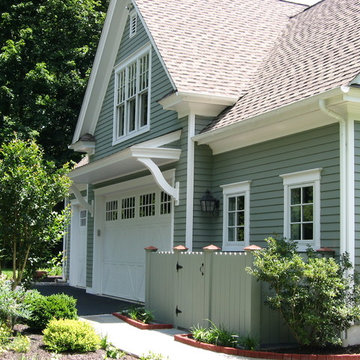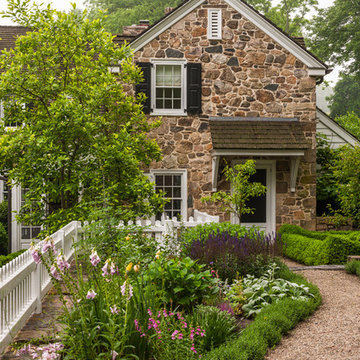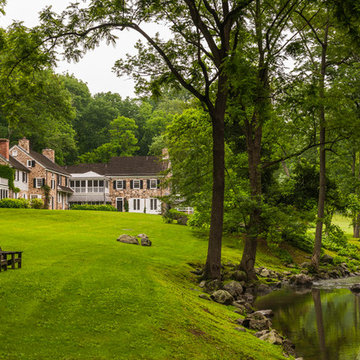Traditional Exterior Design Ideas
Find the right local pro for your project
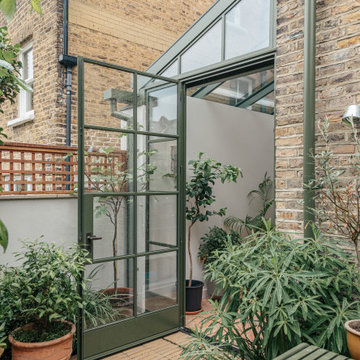
The side of the closet wing was removed at ground floor
level to form full width kitchen and dining spaces. The
extension design resembles a glass house with the dining room sitting between the original building spaces and the new extension.
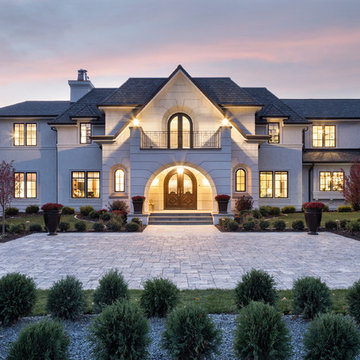
Builder: John Kraemer & Sons | Architecture: Sharratt Design | Landscaping: Yardscapes | Photography: Landmark Photography
Design ideas for a large traditional two-storey stucco white house exterior in Minneapolis with a shingle roof.
Design ideas for a large traditional two-storey stucco white house exterior in Minneapolis with a shingle roof.
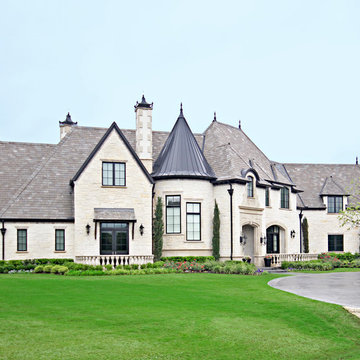
Inspiration for a large traditional two-storey beige house exterior in Dallas with stone veneer.
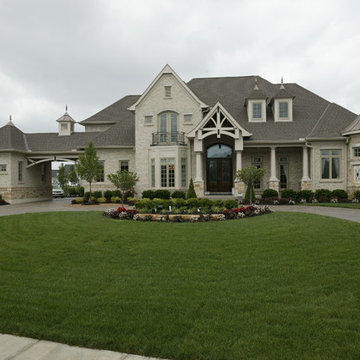
elevation, exterior, Chateau Cabernet, Homearama, Long Cove, Robert Lucke Homes, custom homes, luxury homes, cincinnati, ohio, montogomery, residential, real estate
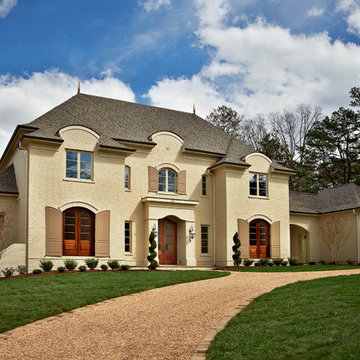
Photography by dustin peck photography, inc.
Photo of a traditional brick exterior in Charlotte.
Photo of a traditional brick exterior in Charlotte.
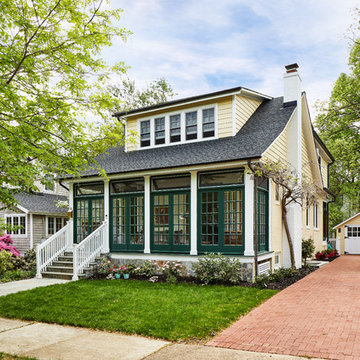
Stacy Zarin-Goldberg
This is an example of a mid-sized traditional two-storey yellow house exterior in DC Metro with concrete fiberboard siding, a gable roof and a shingle roof.
This is an example of a mid-sized traditional two-storey yellow house exterior in DC Metro with concrete fiberboard siding, a gable roof and a shingle roof.
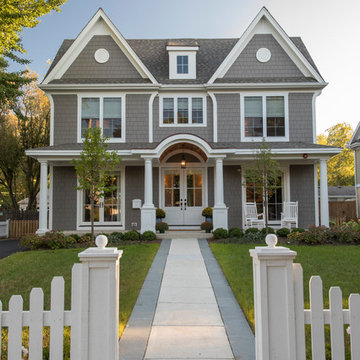
Photo of a mid-sized traditional two-storey grey house exterior in Chicago with concrete fiberboard siding, a gable roof and a shingle roof.
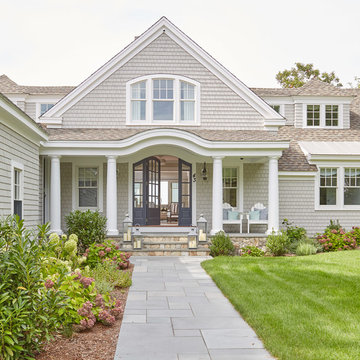
This is an example of a mid-sized traditional two-storey grey house exterior in Boston with a gable roof and a shingle roof.
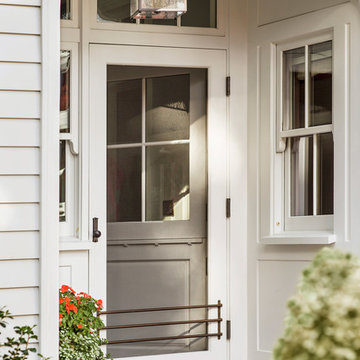
Photography by Laura Hull.
Inspiration for a large traditional two-storey white house exterior in San Francisco with a shingle roof, wood siding and a gable roof.
Inspiration for a large traditional two-storey white house exterior in San Francisco with a shingle roof, wood siding and a gable roof.
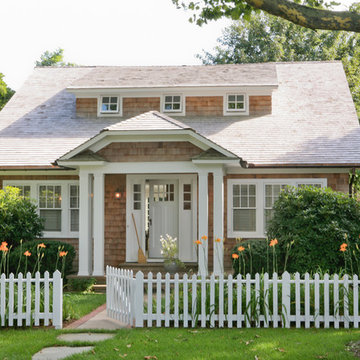
photo credit: David Gilbert
Design ideas for a traditional exterior in New York with wood siding and a clipped gable roof.
Design ideas for a traditional exterior in New York with wood siding and a clipped gable roof.
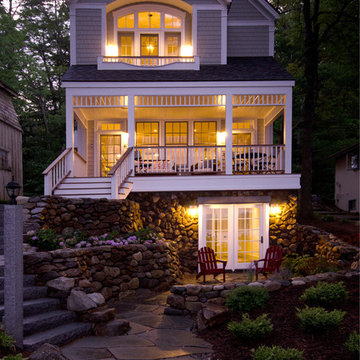
At night, this lake front cottage is a beautiful sight from the water. Architectural design by Bonin Architects & Associates. Photography by William N. Fish. Landscape design by Peter Schiess
Traditional Exterior Design Ideas
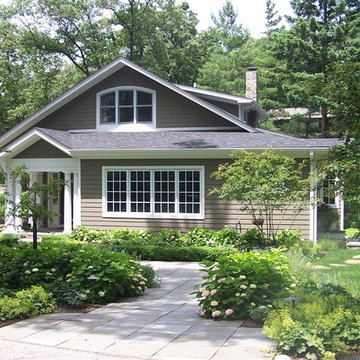
Bluestone Patio space at the side entrance
Design ideas for a mid-sized traditional two-storey exterior in Atlanta with wood siding.
Design ideas for a mid-sized traditional two-storey exterior in Atlanta with wood siding.
1
