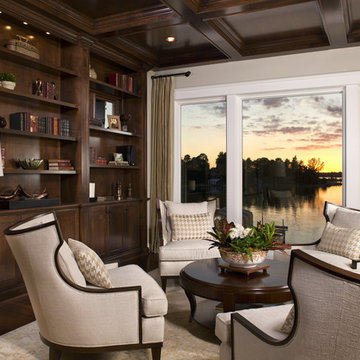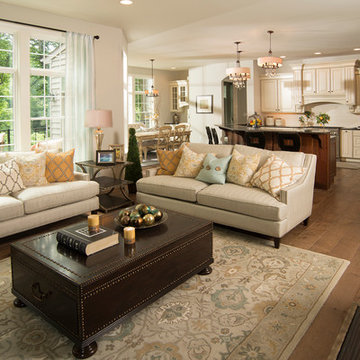Traditional Family Room Design Photos
Refine by:
Budget
Sort by:Popular Today
1 - 20 of 104,060 photos
Item 1 of 2
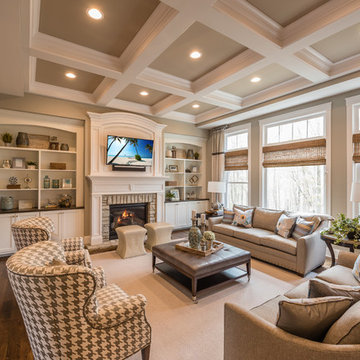
Photo of a traditional enclosed family room in Cincinnati with beige walls, dark hardwood floors, a standard fireplace, a stone fireplace surround and a wall-mounted tv.
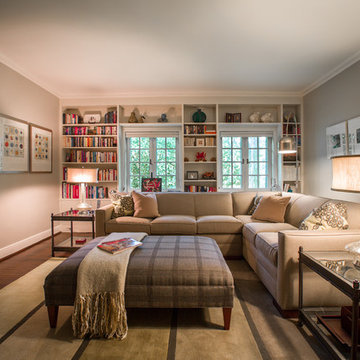
Inspiration for a mid-sized traditional enclosed family room in St Louis with a library, grey walls and dark hardwood floors.
Find the right local pro for your project
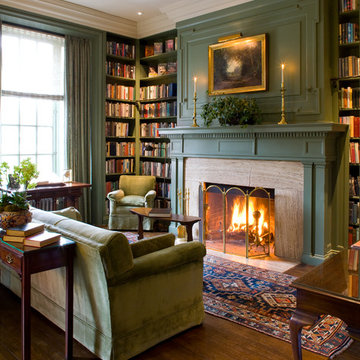
Anthony Lindsey Photography
This is an example of a traditional family room in San Francisco with a library and brown floor.
This is an example of a traditional family room in San Francisco with a library and brown floor.
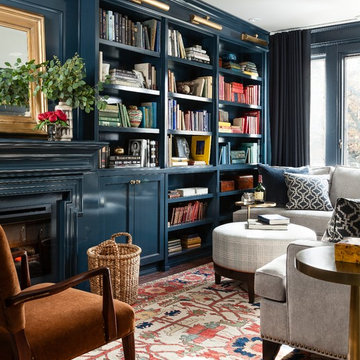
Donna Griffith for House and Home Magazine
Inspiration for a small traditional family room in Toronto with blue walls, a standard fireplace and carpet.
Inspiration for a small traditional family room in Toronto with blue walls, a standard fireplace and carpet.

Eldorado Stone - Mesquite Cliffstone
Inspiration for a mid-sized traditional enclosed family room in St Louis with beige walls, concrete floors, a standard fireplace, a stone fireplace surround and no tv.
Inspiration for a mid-sized traditional enclosed family room in St Louis with beige walls, concrete floors, a standard fireplace, a stone fireplace surround and no tv.
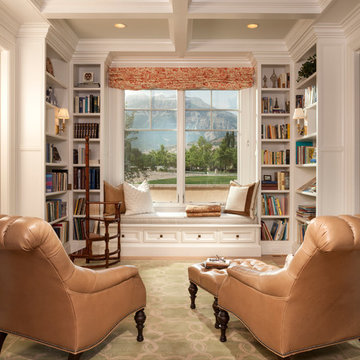
Photo by: Joshua Caldwell
This is an example of a mid-sized traditional enclosed family room in Salt Lake City with a library, medium hardwood floors, no fireplace and brown floor.
This is an example of a mid-sized traditional enclosed family room in Salt Lake City with a library, medium hardwood floors, no fireplace and brown floor.
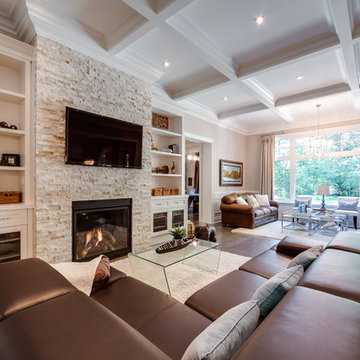
John Goldstein www.JohnGoldstein.net
Photo of a large traditional open concept family room in Toronto with a stone fireplace surround, beige walls, medium hardwood floors, a standard fireplace, a wall-mounted tv and brown floor.
Photo of a large traditional open concept family room in Toronto with a stone fireplace surround, beige walls, medium hardwood floors, a standard fireplace, a wall-mounted tv and brown floor.
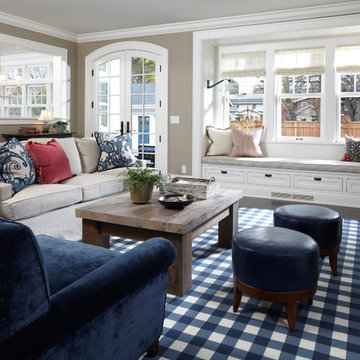
Architecture that is synonymous with the age of elegance, this welcoming Georgian style design reflects and emphasis for symmetry with the grand entry, stairway and front door focal point.
Near Lake Harriet in Minneapolis, this newly completed Georgian style home includes a renovation, new garage and rear addition that provided new and updated spacious rooms including an eat-in kitchen, mudroom, butler pantry, home office and family room that overlooks expansive patio and backyard spaces. The second floor showcases and elegant master suite. A collection of new and antique furnishings, modern art, and sunlit rooms, compliment the traditional architectural detailing, dark wood floors, and enameled woodwork. A true masterpiece. Call today for an informational meeting, tour or portfolio review.
BUILDER: Streeter & Associates, Renovation Division - Bob Near
ARCHITECT: Peterssen/Keller
INTERIOR: Engler Studio
PHOTOGRAPHY: Karen Melvin Photography
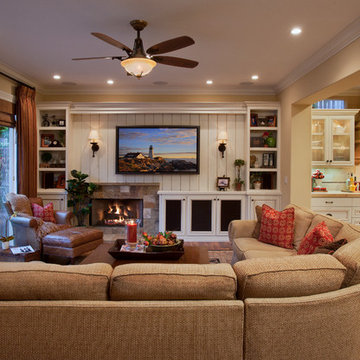
Martin King
Design ideas for a large traditional open concept family room in Orange County with beige walls, medium hardwood floors, a standard fireplace, a stone fireplace surround, a wall-mounted tv and brown floor.
Design ideas for a large traditional open concept family room in Orange County with beige walls, medium hardwood floors, a standard fireplace, a stone fireplace surround, a wall-mounted tv and brown floor.
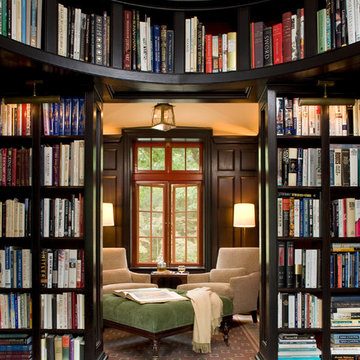
Billy Cunningham Photography & Austin Patterson Disston Architects, Southport CT
Photo of a large traditional enclosed family room in New York with a library, brown walls, dark hardwood floors and brown floor.
Photo of a large traditional enclosed family room in New York with a library, brown walls, dark hardwood floors and brown floor.
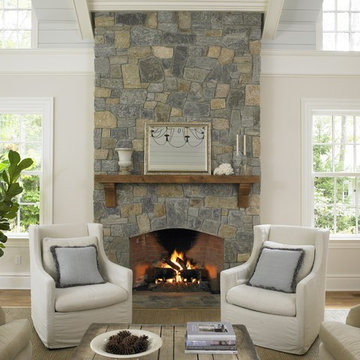
Family room with vaulted ceiling, photo by Nancy Elizabeth Hill
Inspiration for a traditional family room in New York with white walls.
Inspiration for a traditional family room in New York with white walls.
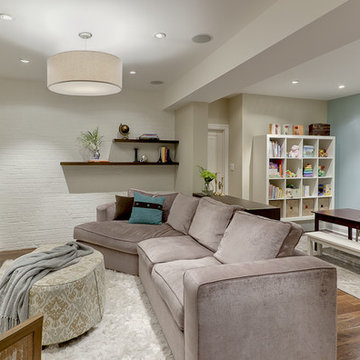
© Leslie Goodwin Photography |
Interior Design by Sage Design Studio Inc. http://www.sagedesignstudio.ca |
Geraldine Van Bellinghen,
416-414-2561,
geraldine@sagedesignstudio.ca
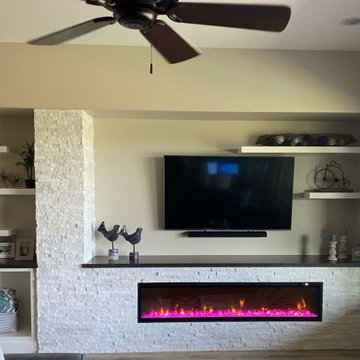
The combination of Wellborn Cabinetry, quartz countertop, and the Artic White stone ledgers are the perfect setting for this homeowners new stunning fireplace.
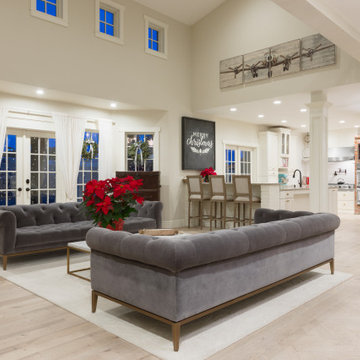
People ask us all the time to make their wood floors look like they're something else. In this case, please turn my red oak floors into something shabby chic that looks more like white oak. And so we did!
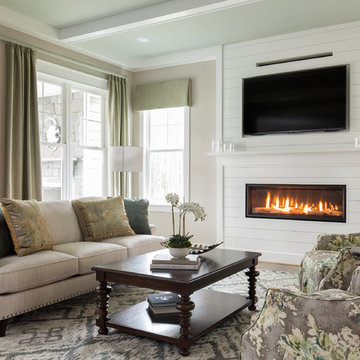
QPH Photo
Photo of a traditional family room in Richmond with beige walls, medium hardwood floors, a ribbon fireplace, a wood fireplace surround, a wall-mounted tv and brown floor.
Photo of a traditional family room in Richmond with beige walls, medium hardwood floors, a ribbon fireplace, a wood fireplace surround, a wall-mounted tv and brown floor.
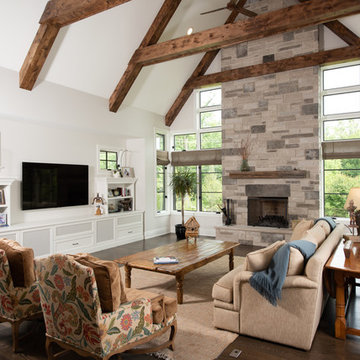
Living room with exposed wood beam ceiling, stone fireplace, and built-in media wall
This is an example of a large traditional family room in Chicago with white walls, dark hardwood floors, a standard fireplace, a stone fireplace surround, a wall-mounted tv and brown floor.
This is an example of a large traditional family room in Chicago with white walls, dark hardwood floors, a standard fireplace, a stone fireplace surround, a wall-mounted tv and brown floor.
Traditional Family Room Design Photos
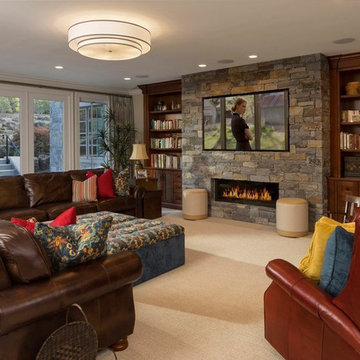
Joshua Caldwell
Large traditional family room in Salt Lake City with a ribbon fireplace, a stone fireplace surround, white walls, carpet and a wall-mounted tv.
Large traditional family room in Salt Lake City with a ribbon fireplace, a stone fireplace surround, white walls, carpet and a wall-mounted tv.
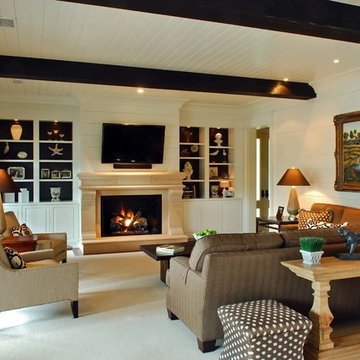
Photo by: Tripp Smith
This is an example of a traditional family room in Charleston with a standard fireplace, a stone fireplace surround and a wall-mounted tv.
This is an example of a traditional family room in Charleston with a standard fireplace, a stone fireplace surround and a wall-mounted tv.
1
