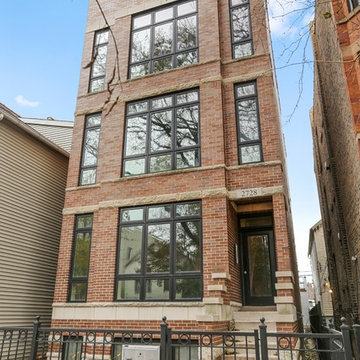Transitional Apartment Exterior Design Ideas
Refine by:
Budget
Sort by:Popular Today
1 - 20 of 148 photos
Item 1 of 3

Transitional brick apartment exterior in DC Metro with four or more storeys and a flat roof.
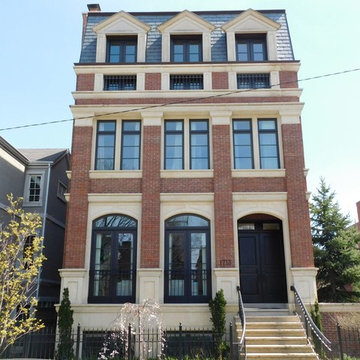
This is an example of a mid-sized transitional three-storey brick brown apartment exterior in Chicago with a hip roof and a shingle roof.
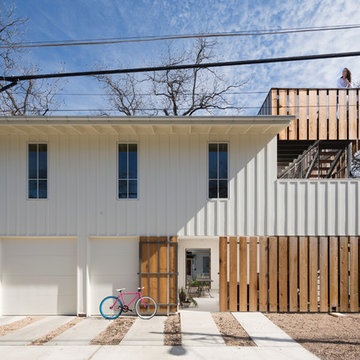
Alley frontage garage with small apartment above; roof deck offers views of Austin skyline; photo by Whit Preston
Transitional two-storey white apartment exterior in Austin with wood siding and a flat roof.
Transitional two-storey white apartment exterior in Austin with wood siding and a flat roof.
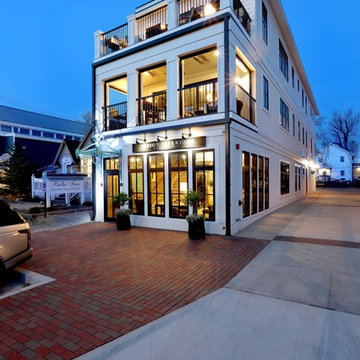
Interior Design: Vision Interiors by Visbeen
Builder: Mosaic Properties
Photographer: Mike Buck Photography
This three-story live/work building accommodates a business and a private residence. The front showroom and reception area features a stair with a custom handrail and veneer brick wall. Moving through the main hall you will find a coffee bar and conference room that precedes a workroom with dark green cabinetry, masonry fireplace, and oversized pub-height work tables. The residence can be accessed on all levels and maintains privacy through the stairwell and elevator shaft. The second level is home to a design studio, private office and large conference room that opens up to a deep balcony with retractable screens. On the residence side, above the garage is a flex space, which is used as a guest apartment for out of town guests and includes a murphy bed, kitchenette and access to a private bath. The third level is the private residence. At the front you will find a balcony, living room with linear fireplace, dining room with banquette seating and kitchen with a custom island and pullout table. Private spaces include a full bathroom and kids room featuring train car inspired bunks and ample storage. The master suite is tucked away to the rear and features dual bathroom vanities, dressing space, a drop down TV in the bedroom ceiling and a closet wall that opens up to an 8x12, his and hers closet. The lower level is part of the private residence and features a home gym and recreation spaces.
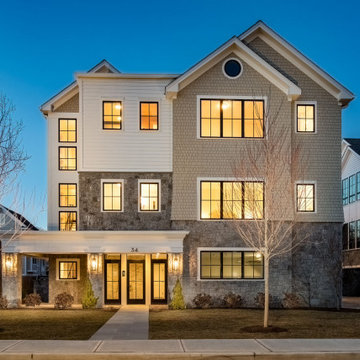
Brand new construction. Unique Flats in downtown Rye, NY
Photo of a large transitional two-storey grey apartment exterior in New York with a grey roof and clapboard siding.
Photo of a large transitional two-storey grey apartment exterior in New York with a grey roof and clapboard siding.
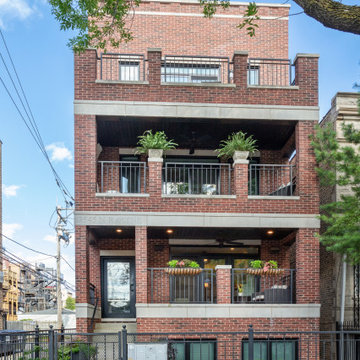
This seller had a superior property in a very fun neighborhood by Wrigley Field. Most people enjoy the vibe but if you are too close... not so much. We have a duplex down with 4 bedrooms on the same lower level - very popular trend so parents can be on same level as kids but still, not everyone loves it. What everyone DID love was the front terrace and roof deck. Sellers had moved out of state so the entire place is staged. We made no updates to colors of paint, cabinets or floors to go on the market but did change out the lighting in the kitchen. It took a while but we sold in a competitive market!!
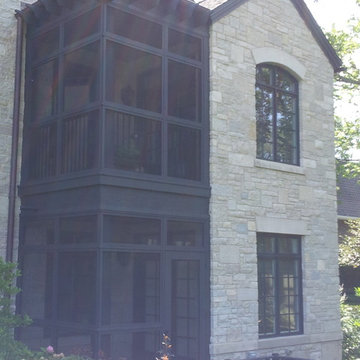
Hardin Builders, Inc.
Photo of a large transitional two-storey grey apartment exterior in Chicago with stone veneer, a gable roof and a shingle roof.
Photo of a large transitional two-storey grey apartment exterior in Chicago with stone veneer, a gable roof and a shingle roof.
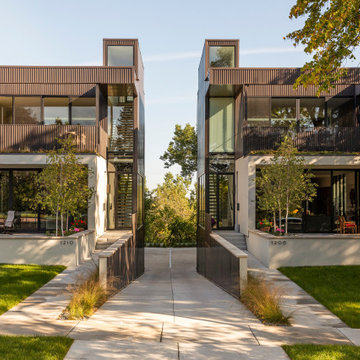
These modern condo buildings overlook downtown Minneapolis and are stunningly placed on a narrow lot that used to use one low rambler home. Each building has 2 condos, all with beautiful views. The main levels feel like you living in the trees and the upper levels have beautiful views of the skyline. The buildings are a combination of metal and stucco. The heated driveway carries you down between the buildings to the garages beneath the units. Each unit has a separate entrance and has been customized entirely by each client.
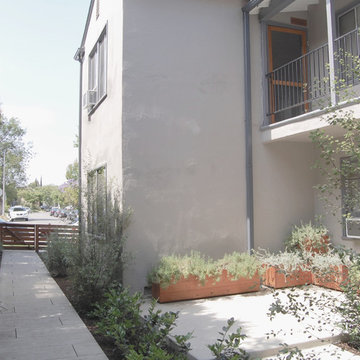
Apartment Courtyard
Inspiration for a small transitional two-storey stucco grey apartment exterior in Los Angeles with a gable roof and a shingle roof.
Inspiration for a small transitional two-storey stucco grey apartment exterior in Los Angeles with a gable roof and a shingle roof.
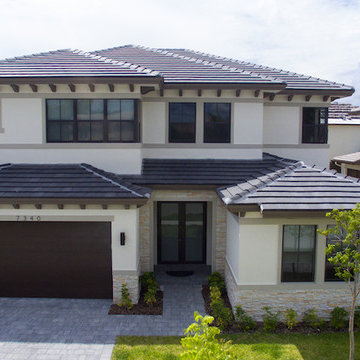
Design ideas for a transitional two-storey white apartment exterior in Miami with mixed siding and a shingle roof.
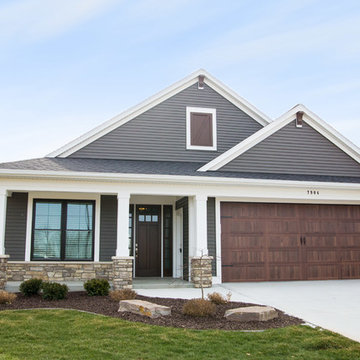
Only 29 of these stand-alone villa condominiums in this project. Clean and calming design and colors. Private master suite stretches the length of the condo. Main floor office with shiplap wall treatment. Coffered ceiling with beams in kitchen and dining areas. Interiors to be built exactly as you would like.
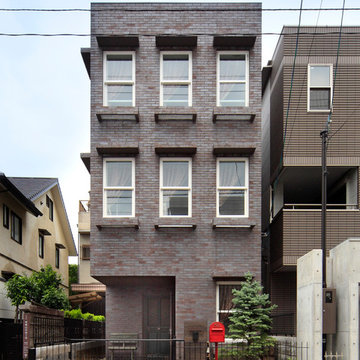
Inspiration for a transitional three-storey brick brown apartment exterior in Osaka with a flat roof.
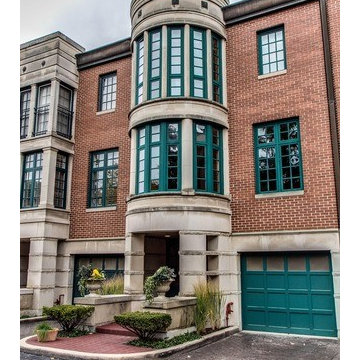
This is an example of a mid-sized transitional three-storey brick red apartment exterior in Chicago with a flat roof.

Located in the Surrey countryside is this classically styled orangery. Belonging to a client who sought our advice on how they can create an elegant living space, connected to the kitchen. The perfect room for informal entertaining, listen and play music, or read a book and enjoy a peaceful weekend.
Previously the home wasn’t very generous on available living space and the flow between rooms was less than ideal; A single lounge to the south side of the property that was a short walk from the kitchen, located on the opposite side of the home.
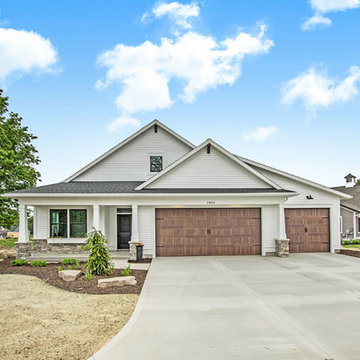
Designed for entertaining and family gatherings, the open floor plan connects the different levels of the home to outdoor living spaces. A private patio to the side of the home is connected to both levels by a mid-level entrance on the stairway. This access to the private outdoor living area provides a step outside of the traditional condominium lifestyle into a new desirable, high-end stand-alone condominium.
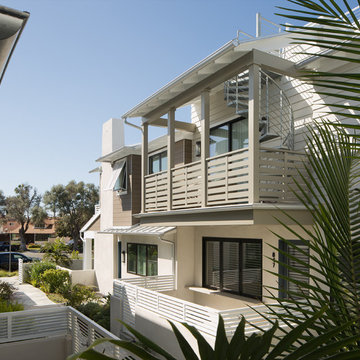
Design ideas for a mid-sized transitional two-storey multi-coloured apartment exterior in San Diego with mixed siding, a gable roof and a metal roof.
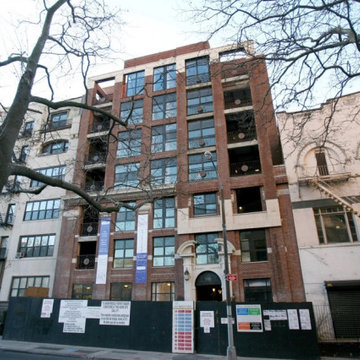
The Park Union Building at 910 Union Street in Park Slope, Brooklyn has Vermont Plank Flooring’s “Roasted” Red Oak wide plank flooring in each of its 15 condominiums. The developer, American Development Group, selected Vermont Plank both for its uniquely beautiful product, and for the sustainable methods used to harvest the local timber.
“I was able to find a local supplier with a local harvest, keeping Americans employed, with a superior product,” said Perry Finkelman, the development group’s CEO.
Vermont Planks “Roasted” Red Oak is thermally treated at 500 degrees Fahrenheit in a special kiln that removes all oxygen to prevent the timber from combusting. The process caramelizes the wood, giving it a dark, almost walnut-like appearance all the way through each plank. It also makes the planks more structurally sound and less likely to expand or contract with moisture.
The floor was finished with a zero VOC finish, Rubio Monocoat, along with a single coat of Rubio 5% White Oil. Click here for the full story on 910 Union Street.
Flooring: Roasted Red Oak in varied widths
Finish: Custom Rubio 5% White Oil Finish
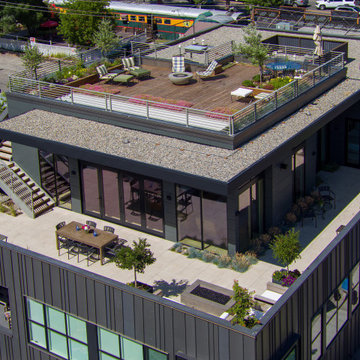
Inspiration for a large transitional two-storey grey apartment exterior in Other with metal siding, a flat roof and a mixed roof.
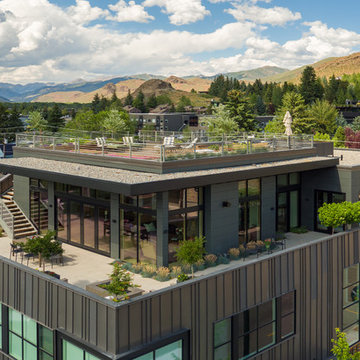
Inspiration for a large transitional two-storey grey apartment exterior in Salt Lake City with metal siding, a flat roof and a mixed roof.
Transitional Apartment Exterior Design Ideas
1
