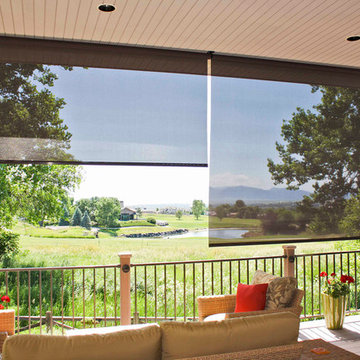Transitional Backyard Verandah Design Ideas
Refine by:
Budget
Sort by:Popular Today
1 - 20 of 2,962 photos
Item 1 of 3
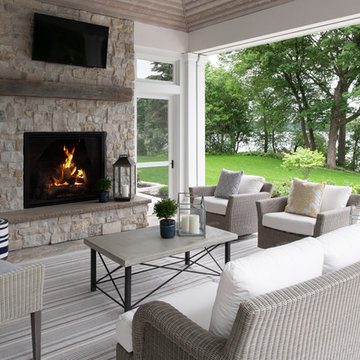
Scott Amundson Photography
Inspiration for a mid-sized transitional backyard verandah in Minneapolis with a fire feature, natural stone pavers and a roof extension.
Inspiration for a mid-sized transitional backyard verandah in Minneapolis with a fire feature, natural stone pavers and a roof extension.
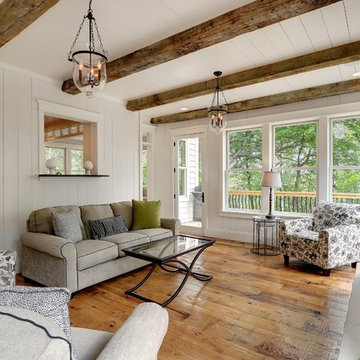
Photos by Spacecrafting
Inspiration for a transitional backyard verandah in Minneapolis with decking and a roof extension.
Inspiration for a transitional backyard verandah in Minneapolis with decking and a roof extension.

Screened Porch with accordion style doors opening to Kitchen/Dining Room, with seating for 4 and a chat height coffee table with views of Lake Lure, NC.

Middletown Maryland screened porch addition with an arched ceiling and white Azek trim throughout this well designed outdoor living space. Many great remodeling ideas from gray decking materials to white and black railing systems and heavy duty pet screens for your next home improvement project.

Design ideas for an expansive transitional backyard screened-in verandah in Minneapolis with decking, a roof extension and metal railing.
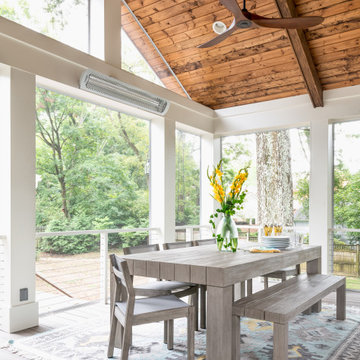
Photo of a large transitional backyard verandah in Nashville with with fireplace, decking and a roof extension.
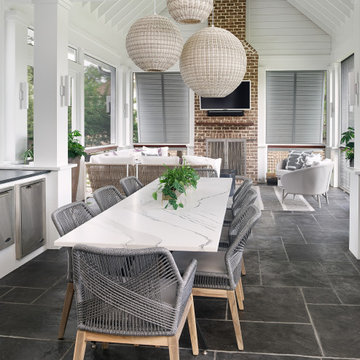
A large outdoor living area addition that was split into 2 distinct areas-lounge or living and dining. This was designed for large gatherings with lots of comfortable seating seating. All materials and surfaces were chosen for lots of use and all types of weather. A custom made fire screen is mounted to the brick fireplace. Designed so the doors slide to the sides to expose the logs for a cozy fire on cool nights.
Photography by Holger Obenaus
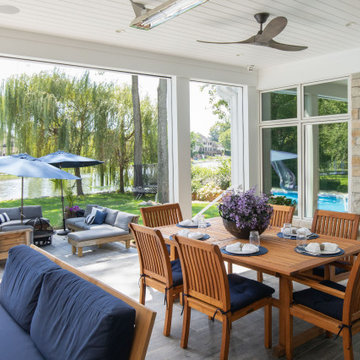
These homeowners are well known to our team as repeat clients and asked us to convert a dated deck overlooking their pool and the lake into an indoor/outdoor living space. A new footer foundation with tile floor was added to withstand the Indiana climate and to create an elegant aesthetic. The existing transom windows were raised and a collapsible glass wall with retractable screens was added to truly bring the outdoor space inside. Overhead heaters and ceiling fans now assist with climate control and a custom TV cabinet was built and installed utilizing motorized retractable hardware to hide the TV when not in use.
As the exterior project was concluding we additionally removed 2 interior walls and french doors to a room to be converted to a game room. We removed a storage space under the stairs leading to the upper floor and installed contemporary stair tread and cable handrail for an updated modern look. The first floor living space is now open and entertainer friendly with uninterrupted flow from inside to outside and is simply stunning.
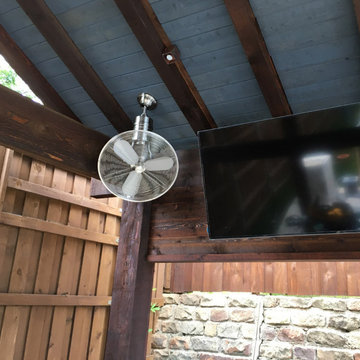
Oscillating ceiling mounted stainless steel fan, FX Luminaire down lighting and TV installed by Dallas Landscape Lighting 214-202-7474 http://www.dallaslandscapelighting.net
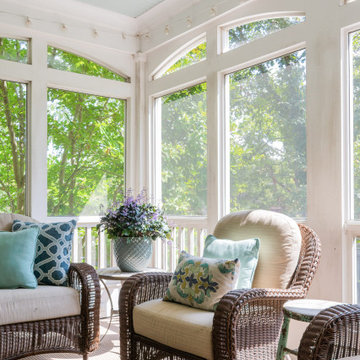
Photo of a large transitional backyard screened-in verandah in Nashville with concrete slab and a roof extension.
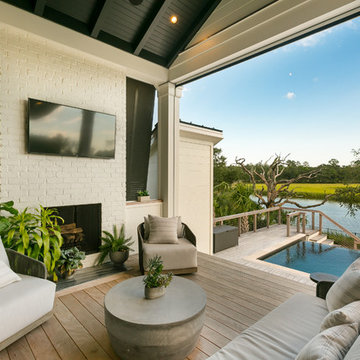
Patrick Brickman
Inspiration for a mid-sized transitional backyard verandah in Charleston with with fireplace, decking and a roof extension.
Inspiration for a mid-sized transitional backyard verandah in Charleston with with fireplace, decking and a roof extension.
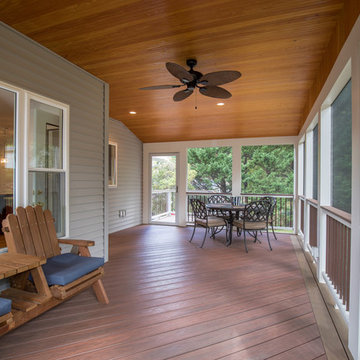
Rob Price Photography
This is an example of a mid-sized transitional backyard screened-in verandah in DC Metro with decking and a roof extension.
This is an example of a mid-sized transitional backyard screened-in verandah in DC Metro with decking and a roof extension.
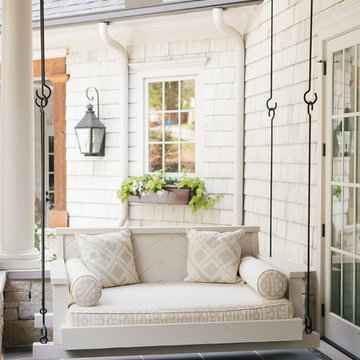
Photo of a small transitional backyard verandah in Atlanta with tile and a roof extension.
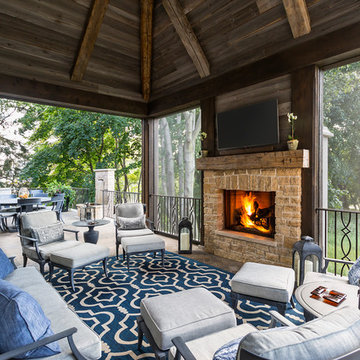
This is an example of a large transitional backyard screened-in verandah in Minneapolis with natural stone pavers and a roof extension.
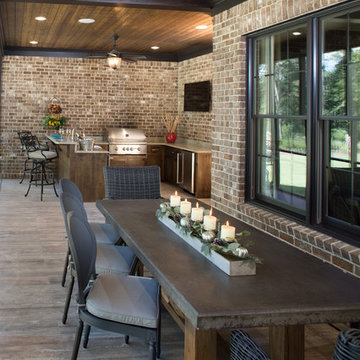
Back porch off Family Room with views of pool. Concrete and wood table is 600 lbs.
Large transitional backyard verandah in Other with a roof extension and an outdoor kitchen.
Large transitional backyard verandah in Other with a roof extension and an outdoor kitchen.
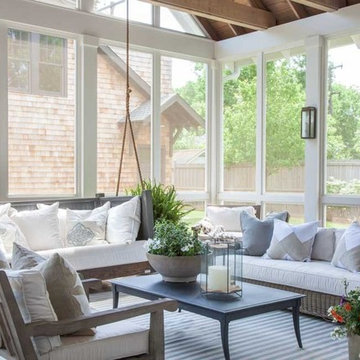
This is an example of a large transitional backyard screened-in verandah in Nashville with decking and a roof extension.
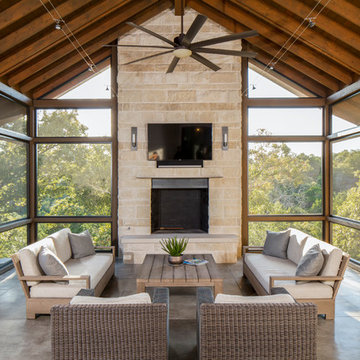
Fine Focus Photography
Design ideas for a transitional backyard screened-in verandah in Austin with a roof extension.
Design ideas for a transitional backyard screened-in verandah in Austin with a roof extension.
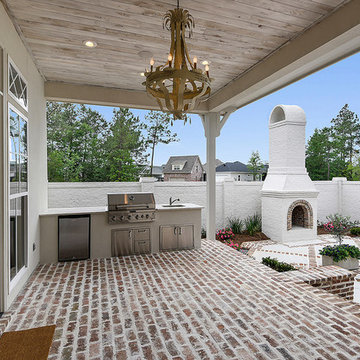
Design ideas for a large transitional backyard verandah in New Orleans with an outdoor kitchen, brick pavers and a roof extension.
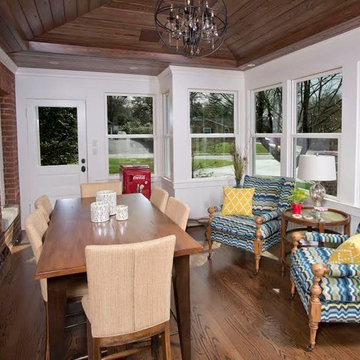
A glass enclosed porch is flooded with light and provides a great space to relax or dine.
Inspiration for a mid-sized transitional backyard verandah in Other with a roof extension.
Inspiration for a mid-sized transitional backyard verandah in Other with a roof extension.
Transitional Backyard Verandah Design Ideas
1
