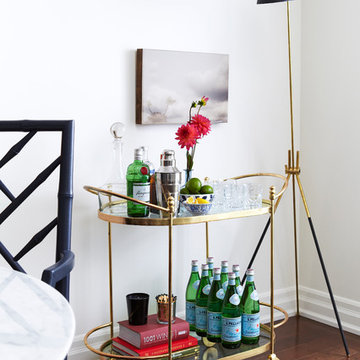Transitional Bar Cart Design Ideas
Refine by:
Budget
Sort by:Popular Today
1 - 20 of 105 photos
Item 1 of 3
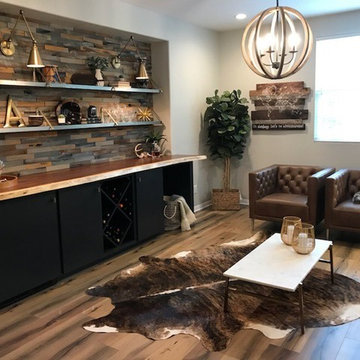
Built by: Ruben Alamillo
ruby2sday52@gmail.com
951.941.8304
This bar features a wine refrigerator at each end and doors applied to match the cabinet doors.
Materials used for this project are a 36”x 12’ Parota live edge slab for the countertop, paint grade plywood for the cabinets, and 1/2” x 2” x 12” wood planks that were painted & textured for the wall background. The shelves and decor provided by the designer.
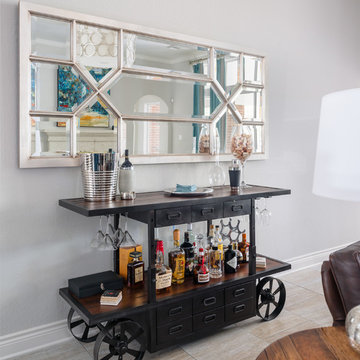
Design ideas for a transitional bar cart in Houston with black cabinets, wood benchtops, beige floor and brown benchtop.

Our St. Pete studio designed this stunning pied-à-terre for a couple looking for a luxurious retreat in the city. Our studio went all out with colors, textures, and materials that evoke five-star luxury and comfort in keeping with their request for a resort-like home with modern amenities. In the vestibule that the elevator opens to, we used a stylish black and beige palm leaf patterned wallpaper that evokes the joys of Gulf Coast living. In the adjoining foyer, we used stylish wainscoting to create depth and personality to the space, continuing the millwork into the dining area.
We added bold emerald green velvet chairs in the dining room, giving them a charming appeal. A stunning chandelier creates a sharp focal point, and an artistic fawn sculpture makes for a great conversation starter around the dining table. We ensured that the elegant green tone continued into the stunning kitchen and cozy breakfast nook through the beautiful kitchen island and furnishings. In the powder room, too, we went with a stylish black and white wallpaper and green vanity, which adds elegance and luxe to the space. In the bedrooms, we used a calm, neutral tone with soft furnishings and light colors that induce relaxation and rest.
---
Pamela Harvey Interiors offers interior design services in St. Petersburg and Tampa, and throughout Florida's Suncoast area, from Tarpon Springs to Naples, including Bradenton, Lakewood Ranch, and Sarasota.
For more about Pamela Harvey Interiors, see here: https://www.pamelaharveyinteriors.com/
To learn more about this project, see here:
https://www.pamelaharveyinteriors.com/portfolio-galleries/chic-modern-sarasota-condo
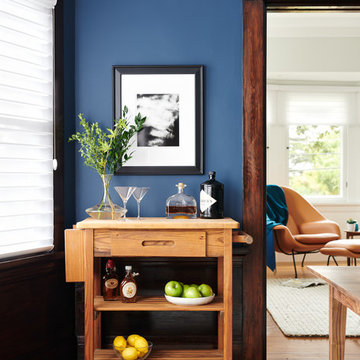
Jean Bai / Konstrukt Photo
This is an example of a transitional bar cart in San Francisco with open cabinets, medium wood cabinets, wood benchtops, medium hardwood floors, brown floor and beige benchtop.
This is an example of a transitional bar cart in San Francisco with open cabinets, medium wood cabinets, wood benchtops, medium hardwood floors, brown floor and beige benchtop.
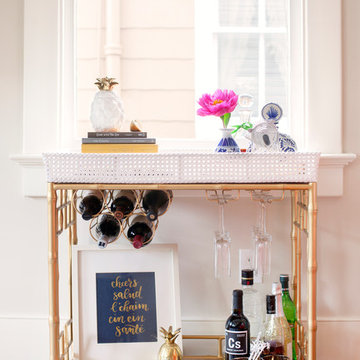
Photo: Margaret Wright © 2017 Houzz
Design ideas for a transitional bar cart in Charleston with white splashback, medium hardwood floors and brown floor.
Design ideas for a transitional bar cart in Charleston with white splashback, medium hardwood floors and brown floor.
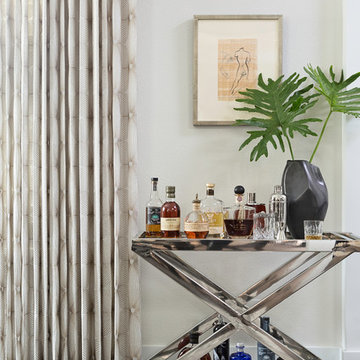
Design ideas for a small transitional bar cart in Orlando with dark hardwood floors and brown floor.
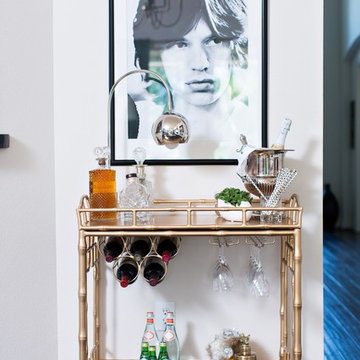
Laurie Perez Photography
Design ideas for a small transitional bar cart in Houston with dark hardwood floors.
Design ideas for a small transitional bar cart in Houston with dark hardwood floors.
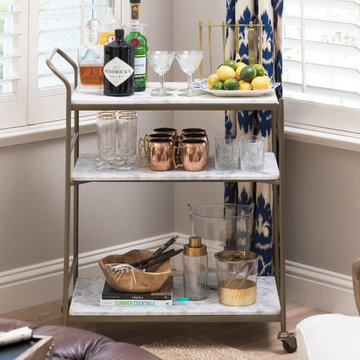
Inspiration for a transitional bar cart in Sacramento with light hardwood floors and beige floor.
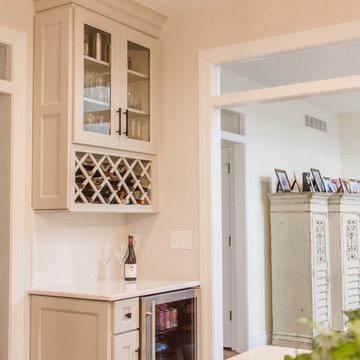
An small adult beverage area equipped with a beverage refrigerator and wine rack.
Photo of a small transitional single-wall bar cart in Cincinnati with shaker cabinets, white cabinets, granite benchtops, medium hardwood floors, brown floor and multi-coloured benchtop.
Photo of a small transitional single-wall bar cart in Cincinnati with shaker cabinets, white cabinets, granite benchtops, medium hardwood floors, brown floor and multi-coloured benchtop.
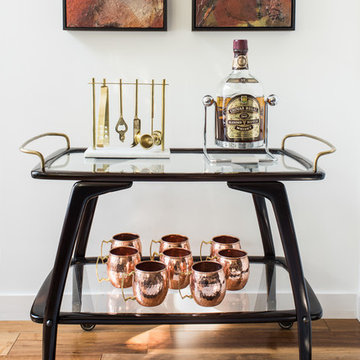
Vintage bar cart with contemporary red artwork.
Photos by Drew Kelly
This is an example of a mid-sized transitional bar cart in San Francisco with dark wood cabinets, medium hardwood floors and brown floor.
This is an example of a mid-sized transitional bar cart in San Francisco with dark wood cabinets, medium hardwood floors and brown floor.
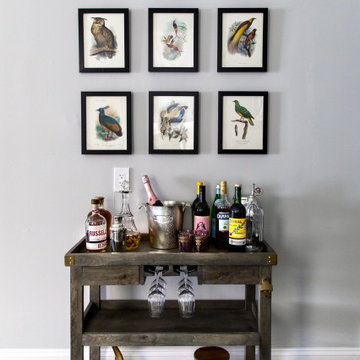
Antique Audubon artwork hangs above fabulous bar cart.
Photo of a mid-sized transitional bar cart in Chicago with medium wood cabinets, multi-coloured floor and brown benchtop.
Photo of a mid-sized transitional bar cart in Chicago with medium wood cabinets, multi-coloured floor and brown benchtop.
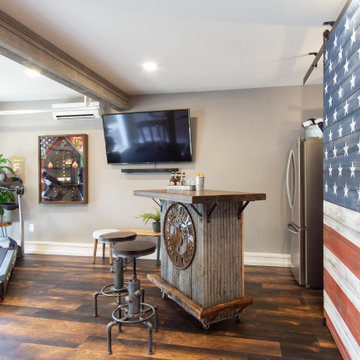
This 2 car garage was converted into a mancave/studio for this Veteran. Designed by Anitra Mecadon and sponsored by National Gypsum this once stuffed garage is now a great place for this Veteran to workout and hang out.
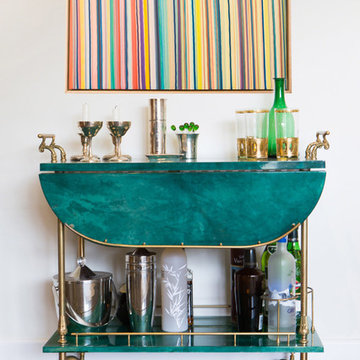
This is an example of a small transitional bar cart in Los Angeles with dark hardwood floors, green cabinets, quartz benchtops and turquoise benchtop.
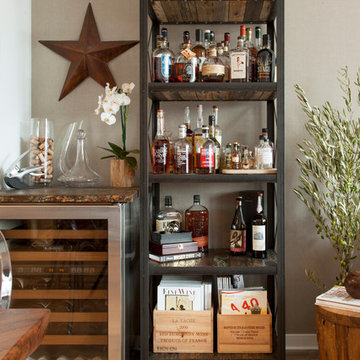
Photo: Margot Hartford © 2014 Houzz
Inspiration for a transitional bar cart in San Francisco with no sink, open cabinets and medium hardwood floors.
Inspiration for a transitional bar cart in San Francisco with no sink, open cabinets and medium hardwood floors.

extended floating brass with glass shelves
Small transitional single-wall bar cart in Dallas with shaker cabinets, white cabinets, quartzite benchtops, blue splashback, mirror splashback, dark hardwood floors, brown floor and blue benchtop.
Small transitional single-wall bar cart in Dallas with shaker cabinets, white cabinets, quartzite benchtops, blue splashback, mirror splashback, dark hardwood floors, brown floor and blue benchtop.
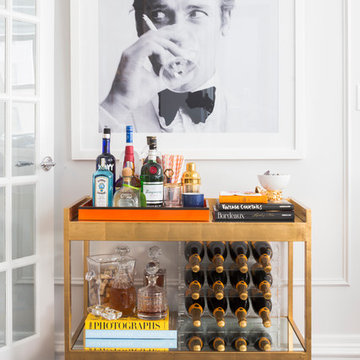
Small transitional single-wall bar cart in New York with no sink, open cabinets, dark hardwood floors and brown floor.

Our Long Island studio designed this stunning home with bright neutrals and classic pops to create a warm, welcoming home with modern amenities. In the kitchen, we chose a blue and white theme and added leather high chairs to give it a classy appeal. Sleek pendants add a hint of elegance.
In the dining room, comfortable chairs with chequered upholstery create a statement. We added a touch of drama by painting the ceiling a deep aubergine. AJI also added a sitting space with a comfortable couch and chairs to bridge the kitchen and the main living space. The family room was designed to create maximum space for get-togethers with a comfy sectional and stylish swivel chairs. The unique wall decor creates interesting pops of color. In the master suite upstairs, we added walk-in closets and a twelve-foot-long window seat. The exquisite en-suite bathroom features a stunning freestanding tub for relaxing after a long day.
---
Project designed by Long Island interior design studio Annette Jaffe Interiors. They serve Long Island including the Hamptons, as well as NYC, the tri-state area, and Boca Raton, FL.
For more about Annette Jaffe Interiors, click here:
https://annettejaffeinteriors.com/
To learn more about this project, click here:
https://annettejaffeinteriors.com/residential-portfolio/long-island-renovation/
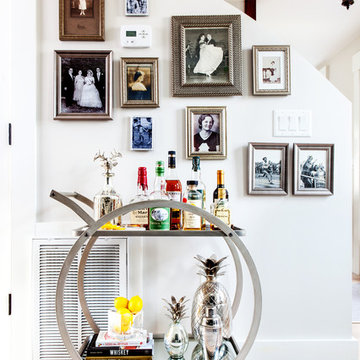
An interesting wall treatment was chosen to bring more light and interest to the shared wall of the staircase and Dining Room. A Family Gallery Wall was created in the Dining Room to emphasize shared good times as well as to camouflage the electrical & HVAC componentry on the wall.
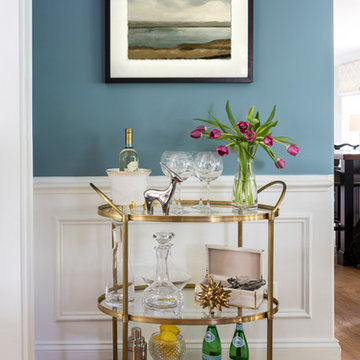
Inspiration for a transitional bar cart in DC Metro with light hardwood floors.
Transitional Bar Cart Design Ideas
1
