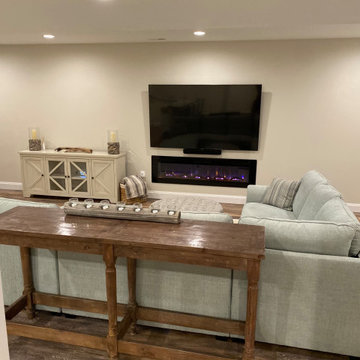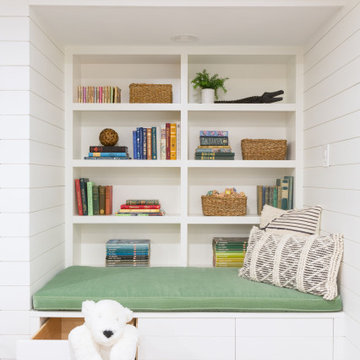Transitional Basement Design Ideas
Refine by:
Budget
Sort by:Popular Today
121 - 140 of 20,658 photos
Item 1 of 2
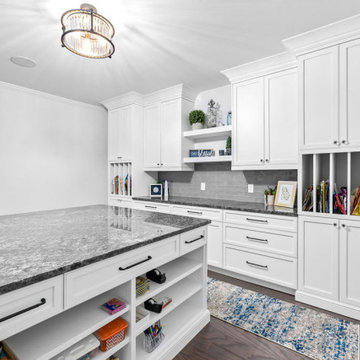
Bring out your creative side in this beautifully designed craft room. The main workstation is a large freestanding island with sleek black granite countertops, pull-out drawers, open storage, and ample room to get creative. The focal point of this stylish craft room is the dazzling floor to ceiling white shaker cabinetry, open shelving, and multipurpose work space along the entire back wall. The coordinating countertops, glossy gray subway tile backsplash and mix of modern and traditional accents add the finishing touches to this space making it the perfect setting to inspire your creativity.

Custom design-build wall geometric wood wall treatment. Adds drama and definition to tv room.
Photo of a large transitional fully buried basement in Columbus with white walls, vinyl floors, grey floor and wood walls.
Photo of a large transitional fully buried basement in Columbus with white walls, vinyl floors, grey floor and wood walls.
Find the right local pro for your project
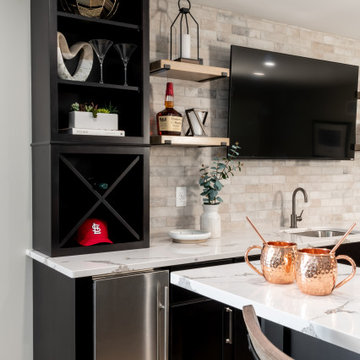
Photo of a large transitional walk-out basement in St Louis with a home bar, grey walls, vinyl floors, brown floor and brick walls.
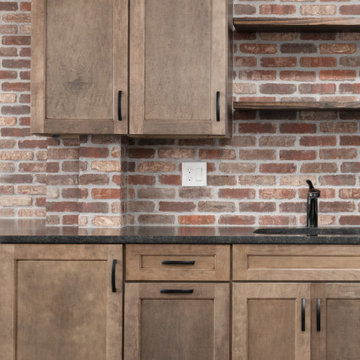
Mid-sized transitional walk-out basement in Atlanta with grey walls, dark hardwood floors, no fireplace and brown floor.
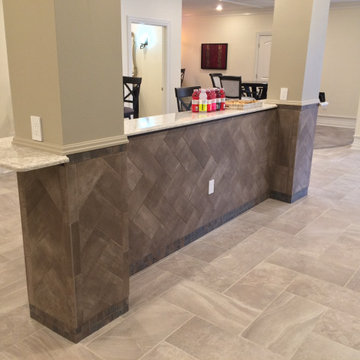
Design ideas for an expansive transitional walk-out basement in Chicago with beige walls, porcelain floors, no fireplace and grey floor.
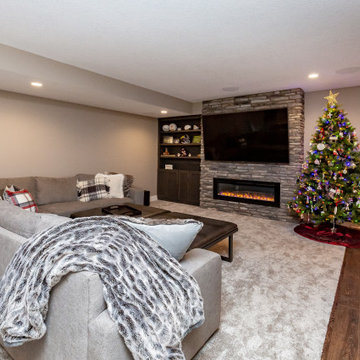
Design ideas for a large transitional look-out basement in Other with beige walls, carpet, a ribbon fireplace, a stone fireplace surround and grey floor.
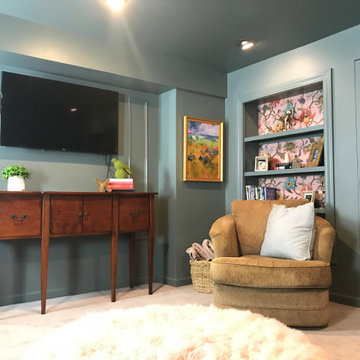
The goal of the finished outcome for this basement space was to create several functional areas and keep the lux factor high. The large media room includes a games table in one corner, large Bernhardt sectional sofa, built-in custom shelves with House of Hackney wallpaper, a jib (hidden) door that includes an electric remote controlled fireplace, the original stamped brick wall that was plastered and painted to appear vintage, and plenty of wall moulding.
Down the hall you will find a cozy mod-traditional bedroom for guests with its own full bath. The large egress window allows ample light to shine through. Be sure to notice the custom drop ceiling - a highlight of the space.
The finished basement also includes a large studio space as well as a workshop.
There is approximately 1000sf of functioning space which includes 3 walk-in storage areas and mechanicals room.
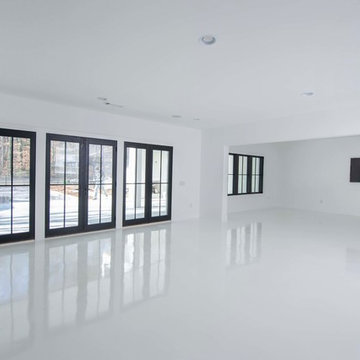
had no idea the client liked color and was equal parts shocked and trilled when she said she wanted these colorful retro appliances from the Big Chill. BUT what really makes this space so stand out is the WHITE HOT epoxy floors that are fabulous and shiny and reflective and white!! Photo by Woodie Williams Photography.
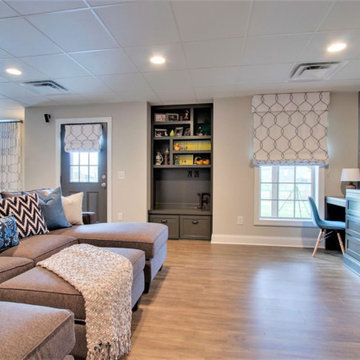
custom media cabinet with desks and built in reading nook
Photo of a large transitional walk-out basement in Nashville with white walls, medium hardwood floors and brown floor.
Photo of a large transitional walk-out basement in Nashville with white walls, medium hardwood floors and brown floor.
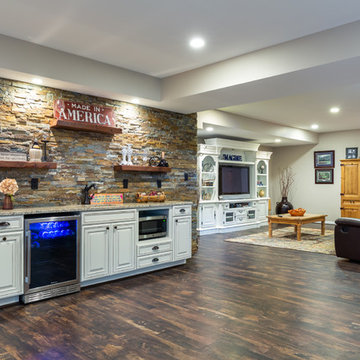
Renee Alexander
This is an example of a large transitional fully buried basement in DC Metro with beige walls, vinyl floors, no fireplace and brown floor.
This is an example of a large transitional fully buried basement in DC Metro with beige walls, vinyl floors, no fireplace and brown floor.
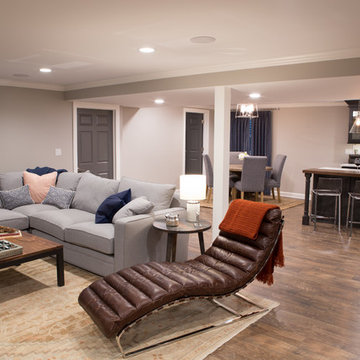
Karen and Chad of Tower Lakes, IL were tired of their unfinished basement functioning as nothing more than a storage area and depressing gym. They wanted to increase the livable square footage of their home with a cohesive finished basement design, while incorporating space for the kids and adults to hang out.
“We wanted to make sure that upon renovating the basement, that we can have a place where we can spend time and watch movies, but also entertain and showcase the wine collection that we have,” Karen said.
After a long search comparing many different remodeling companies, Karen and Chad found Advance Design Studio. They were drawn towards the unique “Common Sense Remodeling” process that simplifies the renovation experience into predictable steps focused on customer satisfaction.
“There are so many other design/build companies, who may not have transparency, or a focused process in mind and I think that is what separated Advance Design Studio from the rest,” Karen said.
Karen loved how designer Claudia Pop was able to take very high-level concepts, “non-negotiable items” and implement them in the initial 3D drawings. Claudia and Project Manager DJ Yurik kept the couple in constant communication through the project. “Claudia was very receptive to the ideas we had, but she was also very good at infusing her own points and thoughts, she was very responsive, and we had an open line of communication,” Karen said.
A very important part of the basement renovation for the couple was the home gym and sauna. The “high-end hotel” look and feel of the openly blended work out area is both highly functional and beautiful to look at. The home sauna gives them a place to relax after a long day of work or a tough workout. “The gym was a very important feature for us,” Karen said. “And I think (Advance Design) did a very great job in not only making the gym a functional area, but also an aesthetic point in our basement”.
An extremely unique wow-factor in this basement is the walk in glass wine cellar that elegantly displays Karen and Chad’s extensive wine collection. Immediate access to the stunning wet bar accompanies the wine cellar to make this basement a popular spot for friends and family.
The custom-built wine bar brings together two natural elements; Calacatta Vicenza Quartz and thick distressed Black Walnut. Sophisticated yet warm Graphite Dura Supreme cabinetry provides contrast to the soft beige walls and the Calacatta Gold backsplash. An undermount sink across from the bar in a matching Calacatta Vicenza Quartz countertop adds functionality and convenience to the bar, while identical distressed walnut floating shelves add an interesting design element and increased storage. Rich true brown Rustic Oak hardwood floors soften and warm the space drawing all the areas together.
Across from the bar is a comfortable living area perfect for the family to sit down at a watch a movie. A full bath completes this finished basement with a spacious walk-in shower, Cocoa Brown Dura Supreme vanity with Calacatta Vicenza Quartz countertop, a crisp white sink and a stainless-steel Voss faucet.
Advance Design’s Common Sense process gives clients the opportunity to walk through the basement renovation process one step at a time, in a completely predictable and controlled environment. “Everything was designed and built exactly how we envisioned it, and we are really enjoying it to it’s full potential,” Karen said.
Constantly striving for customer satisfaction, Advance Design’s success is heavily reliant upon happy clients referring their friends and family. “We definitely will and have recommended Advance Design Studio to friends who are looking to embark on a remodeling project small or large,” Karen exclaimed at the completion of her project.
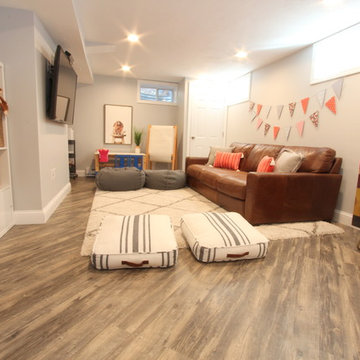
Bright & cheery playroom creates a wonderful playplace for the kiddos! You'd never know this is in the basement! Pennant banner was hung to create a focal point on the odd space between the windows. The arts & crafts area in the back provides a nice little nook for coloring and drawing. Tons of toy storage from the Wayfair cabinet & IKEA Expedit bookcase. The floor was laid on a diagonal to create a feeling of even more space and to add visual interest.
Photo by: Woodland Road Design, LLC
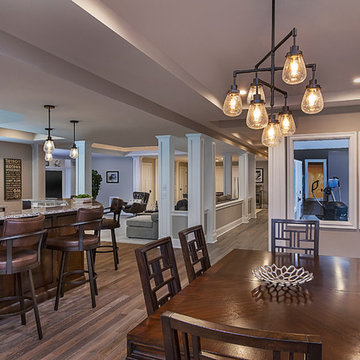
This Milford French country home’s 2,500 sq. ft. basement transformation is just as extraordinary as it is warm and inviting. The M.J. Whelan design team, along with our clients, left no details out. This luxury basement is a beautiful blend of modern and rustic materials. A unique tray ceiling with a hardwood inset defines the space of the full bar. Brookhaven maple custom cabinets with a dark bistro finish and Cambria quartz countertops were used along with state of the art appliances. A brick backsplash and vintage pendant lights with new LED Edison bulbs add beautiful drama. The entertainment area features a custom built-in entertainment center designed specifically to our client’s wishes. It houses a large flat screen TV, lots of storage, display shelves and speakers hidden by speaker fabric. LED accent lighting was strategically installed to highlight this beautiful space. The entertaining area is open to the billiards room, featuring a another beautiful brick accent wall with a direct vent fireplace. The old ugly steel columns were beautifully disguised with raised panel moldings and were used to create and define the different spaces, even a hallway. The exercise room and game space are open to each other and features glass all around to keep it open to the rest of the lower level. Another brick accent wall was used in the game area with hardwood flooring while the exercise room has rubber flooring. The design also includes a rear foyer coming in from the back yard with cubbies and a custom barn door to separate that entry. A playroom and a dining area were also included in this fabulous luxurious family retreat. Stunning Provenza engineered hardwood in a weathered wire brushed combined with textured Fabrica carpet was used throughout most of the basement floor which is heated hydronically. Tile was used in the entry and the new bathroom. The details are endless! Our client’s selections of beautiful furnishings complete this luxurious finished basement. Photography by Jeff Garland Photography
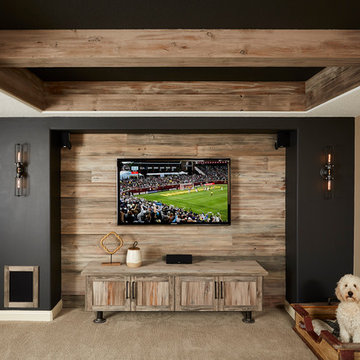
A cozy home theater for movie nights and relaxing fireplace lounge space are perfect places to spend time with family and friends.
Mid-sized transitional walk-out basement in Minneapolis with beige walls, carpet, a standard fireplace and beige floor.
Mid-sized transitional walk-out basement in Minneapolis with beige walls, carpet, a standard fireplace and beige floor.
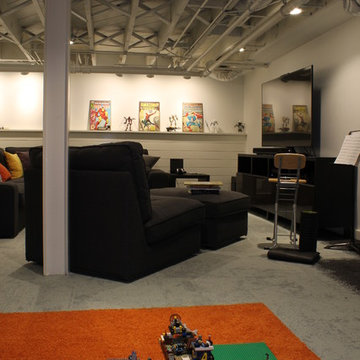
QPhoto
Inspiration for a mid-sized transitional fully buried basement in Richmond with white walls, carpet, no fireplace and grey floor.
Inspiration for a mid-sized transitional fully buried basement in Richmond with white walls, carpet, no fireplace and grey floor.
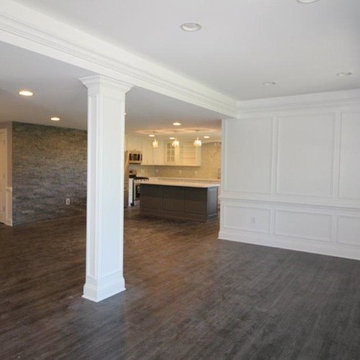
Transitional Finished Basement designed with plenty of natural light and beautiful bright neutral colors! This basement is full of elegant stacked stone. White wainscoting lines all walls. by Majestic Home Solutions, LLC.
Project Year: 2016
Country: United States
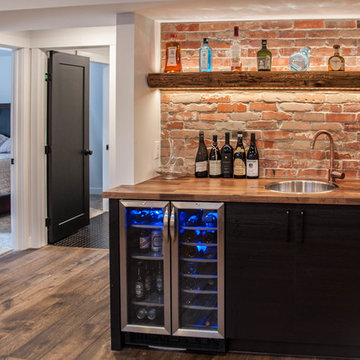
Nicole Reid Photography
Mid-sized transitional fully buried basement in Edmonton with grey walls, light hardwood floors and brown floor.
Mid-sized transitional fully buried basement in Edmonton with grey walls, light hardwood floors and brown floor.
Transitional Basement Design Ideas
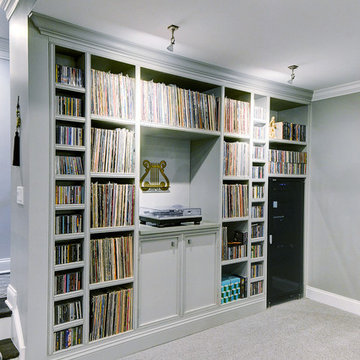
By turning the original staircase, we allowed for this wonderful area to create a music lovers dream space. Custom designed album/CD storage houses the owner's massive collection perfectly. Cubby for the Sonos system, and a custom height for the turntable, allows for a perfect audio setup.
7
