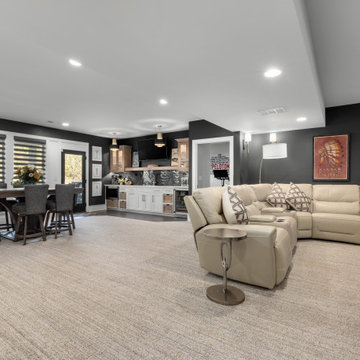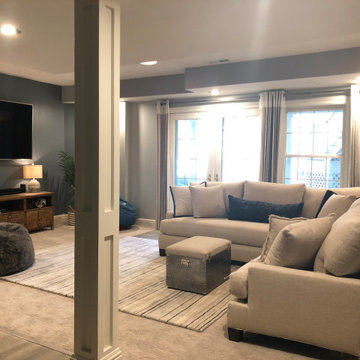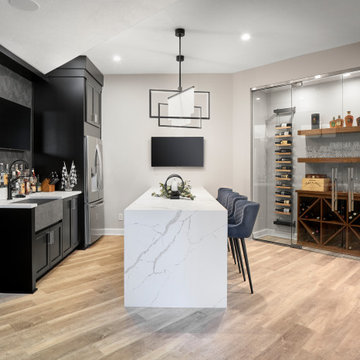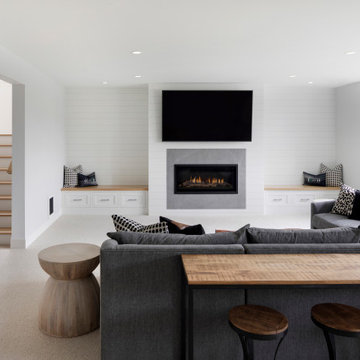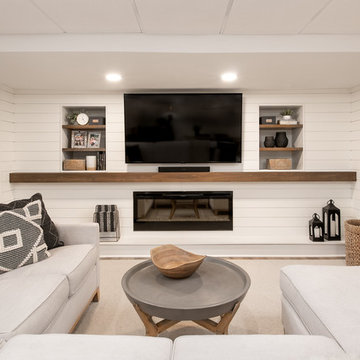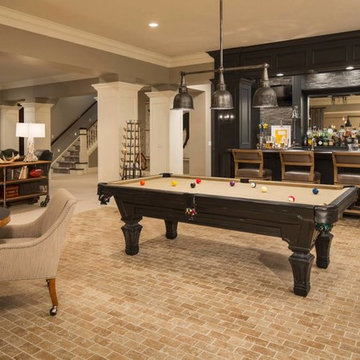Transitional Basement Design Ideas
Refine by:
Budget
Sort by:Popular Today
41 - 60 of 20,658 photos
Item 1 of 2
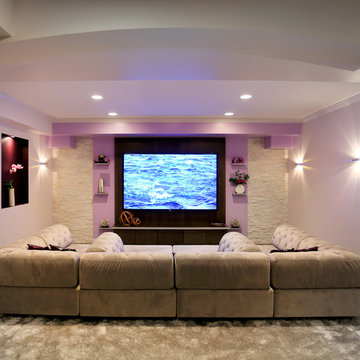
Leave stress behind has you enter through the columned archway of this entertainment space. Dim the lights and cozy up on the large sectional couch or prepare to watch your favorite team. This family-friendly area is ideal for relaxation or an exciting night gathered around the TV with family and friends.
Photo Credit: Normandy Remodeling
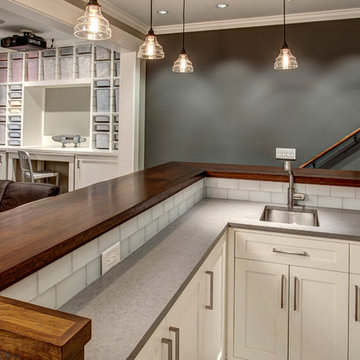
In this basement with 9'0" ceilings (achieved by digging down during this whole-house remodel), the owners have a home bar and a truly incredible custom lego storage system. The craftsmanship here is careful and painstaking: look how the wooden bar counter flows into the stair tread. Look how the built-in storage perfectly houses each individual lego bin. The ceiling-mounted projector points at a drop down tv screen on the opposite wall. Architectural design by Board & Vellum. Photo by John G. Wilbanks.
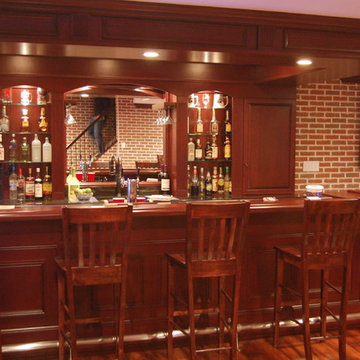
Traditional residential bar built into a pub style basement in Burlington County, NJ. This design, seamlessly hides the home's electrical panel and water shut off valves in the back left corner. The opening is to the right and the bar features a stock "kegerator" beer tap designed and built right into the bar cabinetry and top. Photo by DAVID RAMSAY, Cabinetmakers, Moorestown, NJ
Find the right local pro for your project
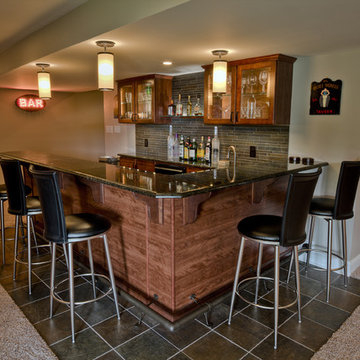
Finished Basement, Diner Booth, Bar Area, Kitchenette, Kitchen, Elevated Bar, Granite Countertops, Cherry Cabinets, Tiled Backsplash, Wet Bar, Slate Flooring, Tiled Floor, Footrest, Bar Height Counter, Built-In Cabinets, Entertainment Unit, Surround Sound, Walk-Out Basement, Kids Play Area, Full Basement Bathroom, Bathroom, Basement Shower, Entertaining Space, Malvern, West Chester, Downingtown, Chester Springs, Wayne, Wynnewood, Glen Mills, Media, Newtown Square, Chadds Ford, Kennett Square, Aston, Berwyn, Frazer, Main Line, Phoenixville,

Photography Credit: Jody Robinson, Photo Designs by Jody
This is an example of a transitional basement in Philadelphia with blue walls, medium hardwood floors and brown floor.
This is an example of a transitional basement in Philadelphia with blue walls, medium hardwood floors and brown floor.
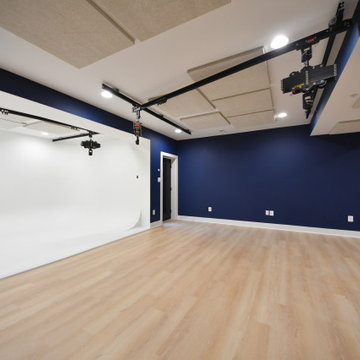
Basement Photo Studio. Video Production Studio, Music Studio
Large transitional walk-out basement in DC Metro with blue walls, vinyl floors, no fireplace and beige floor.
Large transitional walk-out basement in DC Metro with blue walls, vinyl floors, no fireplace and beige floor.
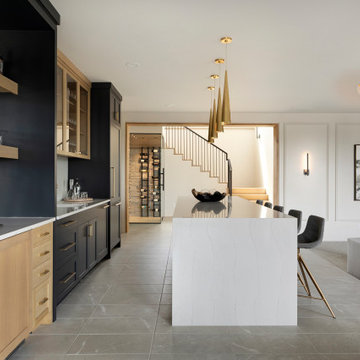
The lower level of your home will never be an afterthought when you build with our team. Our recent Artisan home featured lower level spaces for every family member to enjoy including an athletic court, home gym, video game room, sauna, and walk-in wine display. Cut out the wasted space in your home by incorporating areas that your family will actually use!
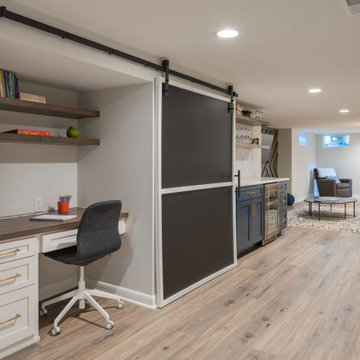
Open floorplan allows for multiple uses. TV viewing, entertaining, studying & play space for children. Custom desk, shelving and storage built-ins with chalkboard barn door to hide unused area.
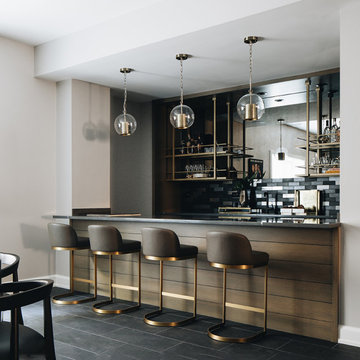
Inspiration for a large transitional basement in Chicago with beige walls, porcelain floors and black floor.
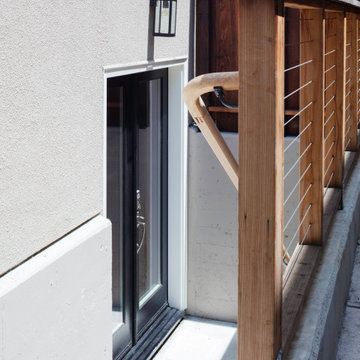
Inspiration for a large transitional look-out basement in San Francisco with grey walls, concrete floors and multi-coloured floor.
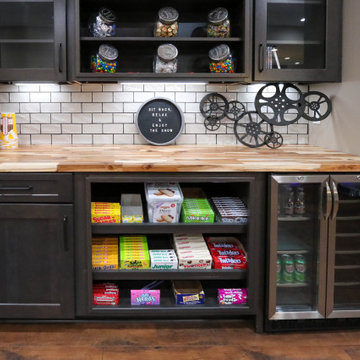
This basement remodeling project consisted of creating a kitchen which has Waypoint 650F door style cabinets in Painted Harbor on the perimeter and 650F door style cabinets in Cherry Slate on the island with Cambria Skara Brae quartz on the countertop.
A bathroom was created and installed a Waypoint DT24F door style vanity cabinet in Duraform Drift with Carrara Black quartz countertops. In the shower, Wow Liso Ice subway tile was installed with custom shower door. On the floor is Elode grey deco tile.
A movie room and popcorn/snack area was created using Waypoint 650F door style in Cherry Slate with Madera wood countertops.
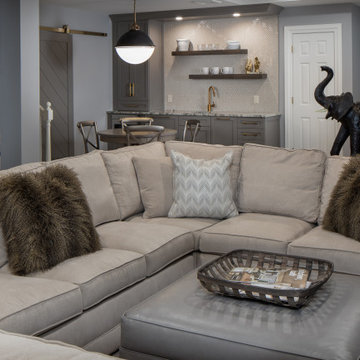
Beautiful transitional basement renovation with entertainment area, kitchenette and dining table. Modern and comfortable with a neutral beige and grey palette.
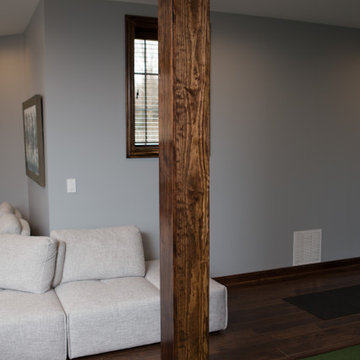
Wooden support column in Elgin basement renovation.
Inspiration for a large transitional look-out basement in Chicago with grey walls, laminate floors, no fireplace and brown floor.
Inspiration for a large transitional look-out basement in Chicago with grey walls, laminate floors, no fireplace and brown floor.
Transitional Basement Design Ideas
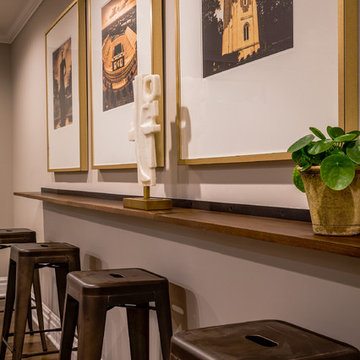
David Frechette
This is an example of a transitional fully buried basement in Detroit with grey walls, vinyl floors, a two-sided fireplace, a wood fireplace surround and brown floor.
This is an example of a transitional fully buried basement in Detroit with grey walls, vinyl floors, a two-sided fireplace, a wood fireplace surround and brown floor.
3
