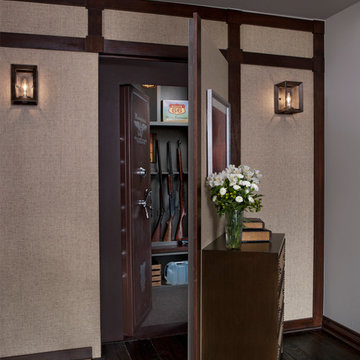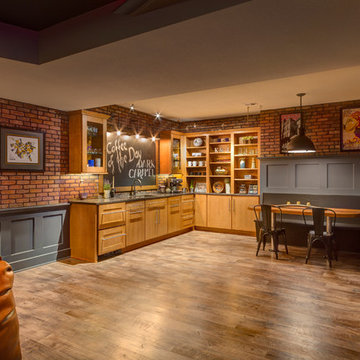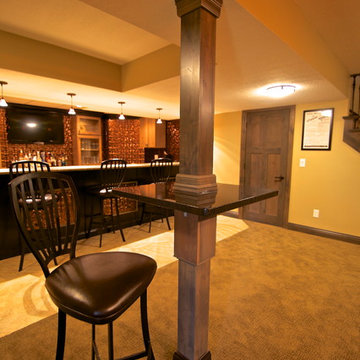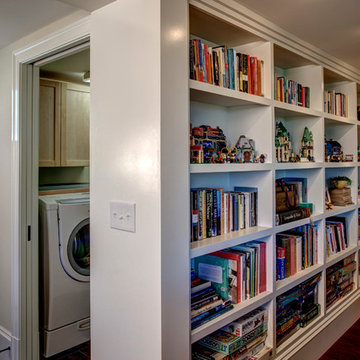Transitional Basement Design Ideas
Refine by:
Budget
Sort by:Popular Today
81 - 100 of 20,678 photos
Item 1 of 2
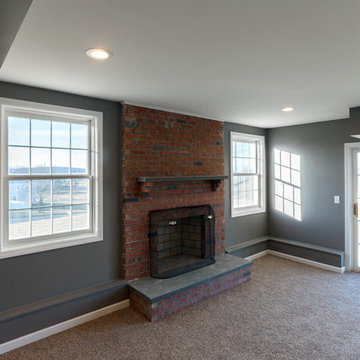
This is an example of a large transitional walk-out basement in San Diego with grey walls, carpet, a standard fireplace, a brick fireplace surround and beige floor.
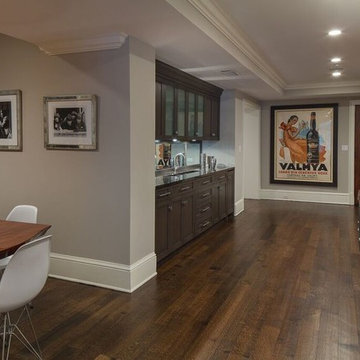
Photo of a large transitional look-out basement in New York with grey walls, dark hardwood floors and brown floor.
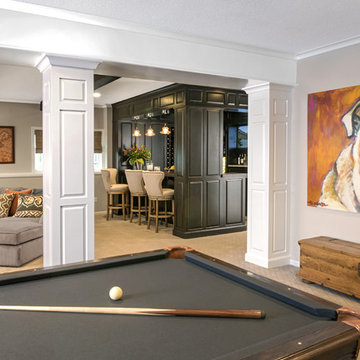
Inspiration for a large transitional look-out basement in Minneapolis with grey walls, carpet, beige floor, a stone fireplace surround and a game room.
Find the right local pro for your project
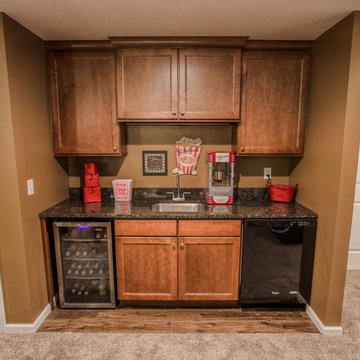
These homeowners needed additional space for their growing family. They like to entertain and wanted to reclaim their basement. Riverside Construction remodeled their unfinished basement to include an arts and crafts studio, a kitchenette for drinks and popcorn and a new half bath. Special features included LED lights behind the crown moulding in the tray ceiling as well as a movie projector and screen with a custom audio system.
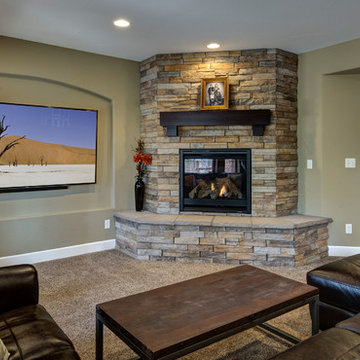
©Finished Basement Company
Expansive transitional walk-out basement in Denver with beige walls, carpet, a corner fireplace, a stone fireplace surround and brown floor.
Expansive transitional walk-out basement in Denver with beige walls, carpet, a corner fireplace, a stone fireplace surround and brown floor.
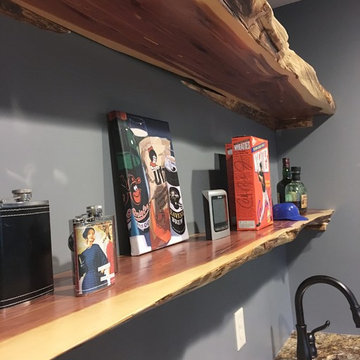
This basement will take your breath away with all the different textures, colors, gadgets, and custom features it houses. Designed as part man cave, part entertainment room, this space was designed to be functional and aesthetically impressive.
Photographer: Southern Love Studio
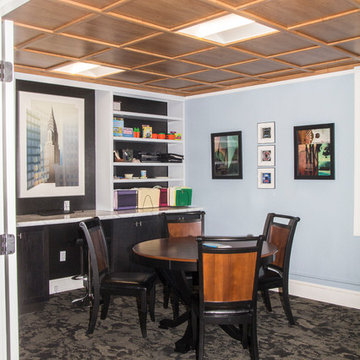
2 foot by 2 foot panels, wall molding, rails and grids snapped over the metal suspended ceiling.
Joni Hayes Photography
Transitional basement in Other.
Transitional basement in Other.
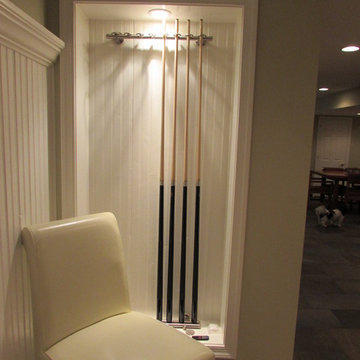
Talon Construction basement remodel
Design ideas for a large transitional walk-out basement in DC Metro with green walls and ceramic floors.
Design ideas for a large transitional walk-out basement in DC Metro with green walls and ceramic floors.
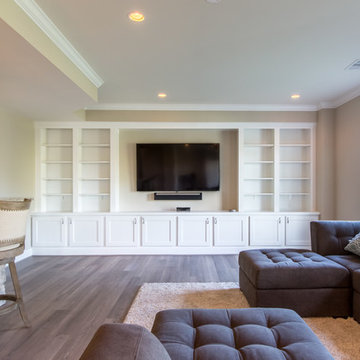
Visit Our State Of The Art Showrooms!
New Fairfax Location:
3891 Pickett Road #001
Fairfax, VA 22031
Leesburg Location:
12 Sycolin Rd SE,
Leesburg, VA 20175
Renee Alexander Photography
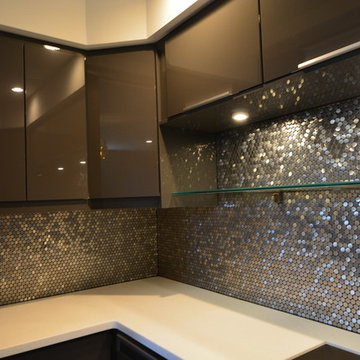
Inspiration for an expansive transitional walk-out basement in Baltimore with beige walls, dark hardwood floors and no fireplace.
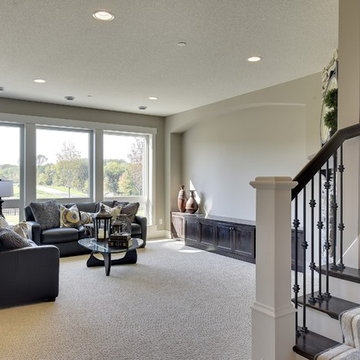
Spacecrafting
Large transitional walk-out basement in Minneapolis with carpet, a standard fireplace, grey walls and grey floor.
Large transitional walk-out basement in Minneapolis with carpet, a standard fireplace, grey walls and grey floor.
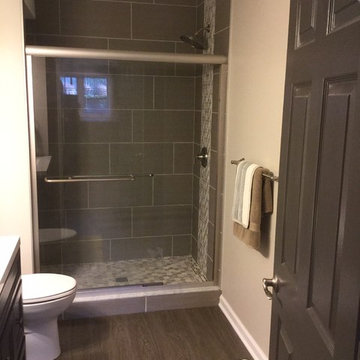
Bathroom remodel by Majestic Home Solutions, LLC. Servicing Macomb and Oakland Counties of Michigan.
Project Year: 2015
Project Cost: $10,001 - $25,000
Country: United States
Zip Code: 48168
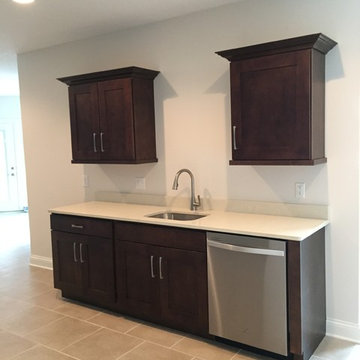
This new construction Basement Bar was designed in Starmark's Maple Milan finished in Mocha. The cabinet hardware is Berenson's Aspire collection finished in Brushed Nickel.
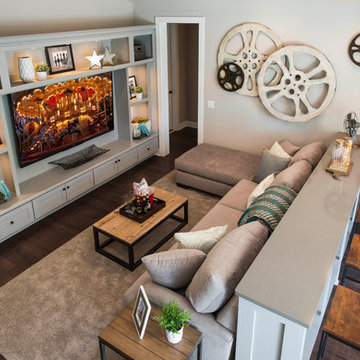
This casual and plushly-furnished bonus room in The Madison Designer Model is equipped is perfect for a long, relaxing movie night.
Photo of a transitional basement in Atlanta.
Photo of a transitional basement in Atlanta.
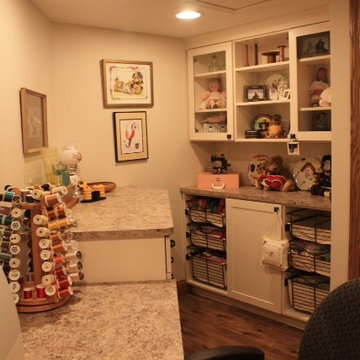
Some very customized features were needed in this quilting-sewing room. Different height counters, dozens of drawers for all the necessary tools needed for both sewing and quilting. Fabric storage and space for display and books all were incorporated into a challenging angled room.
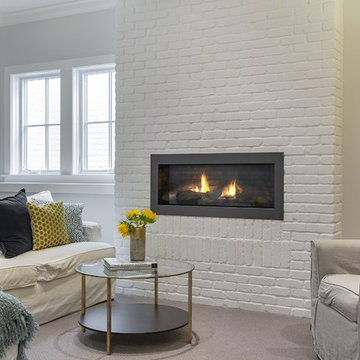
SpaceCrafting Real Estate Photography
This is an example of a mid-sized transitional look-out basement in Minneapolis with grey walls, carpet, a ribbon fireplace and a brick fireplace surround.
This is an example of a mid-sized transitional look-out basement in Minneapolis with grey walls, carpet, a ribbon fireplace and a brick fireplace surround.
Transitional Basement Design Ideas
5






