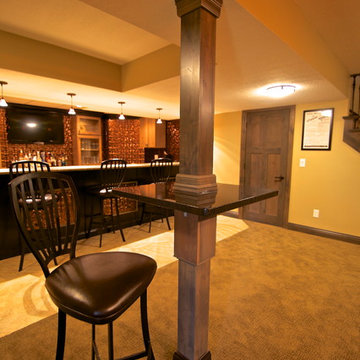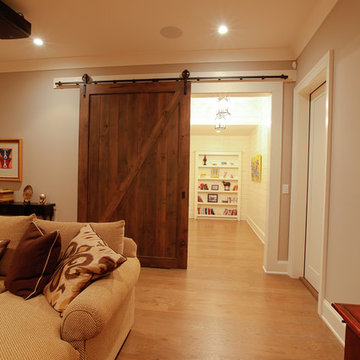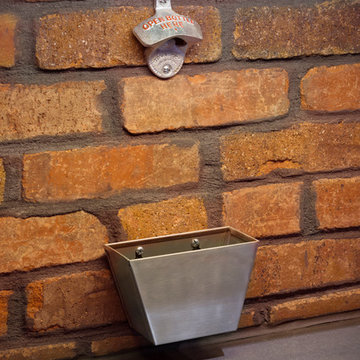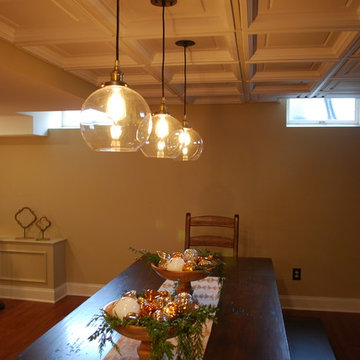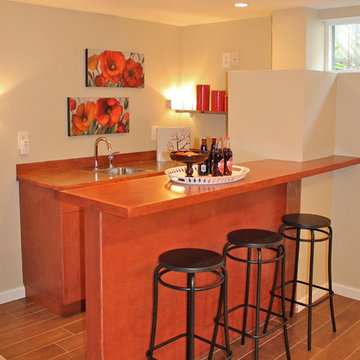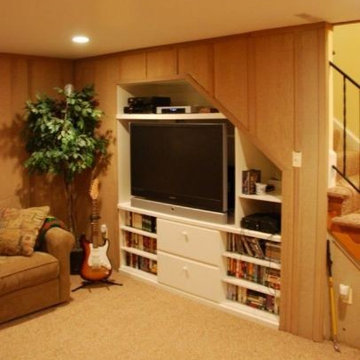Basement
Refine by:
Budget
Sort by:Popular Today
1 - 20 of 283 photos
Item 1 of 3
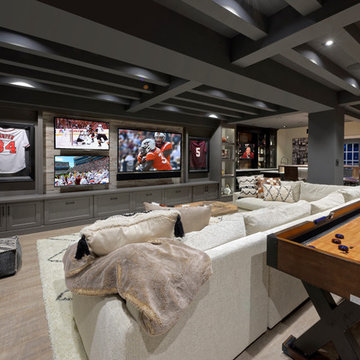
Photographer: Bob Narod
This is an example of a large transitional look-out basement in DC Metro with brown floor, laminate floors and multi-coloured walls.
This is an example of a large transitional look-out basement in DC Metro with brown floor, laminate floors and multi-coloured walls.
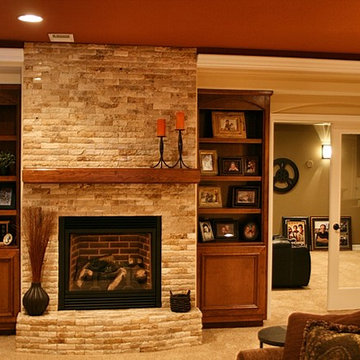
Andrew James Hathaway (Brothers Construction)
Photo of a large transitional look-out basement in Denver with beige walls, carpet, a standard fireplace and a stone fireplace surround.
Photo of a large transitional look-out basement in Denver with beige walls, carpet, a standard fireplace and a stone fireplace surround.
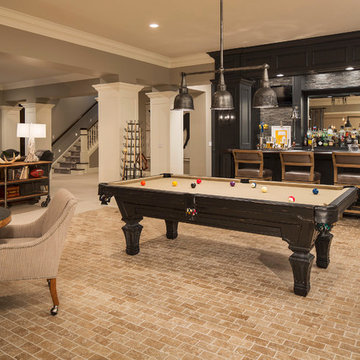
Martha O'Hara Interiors, Interior Design | L. Cramer Builders + Remodelers, Builder | Troy Thies, Photography | Shannon Gale, Photo Styling
Please Note: All “related,” “similar,” and “sponsored” products tagged or listed by Houzz are not actual products pictured. They have not been approved by Martha O’Hara Interiors nor any of the professionals credited. For information about our work, please contact design@oharainteriors.com.

Photography Credit: Jody Robinson, Photo Designs by Jody
This is an example of a transitional basement in Philadelphia with blue walls, medium hardwood floors and brown floor.
This is an example of a transitional basement in Philadelphia with blue walls, medium hardwood floors and brown floor.
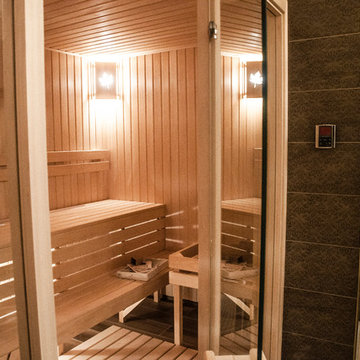
Подвал, сауна с комнатой отдыха
Design ideas for a transitional basement in Novosibirsk with porcelain floors and beige floor.
Design ideas for a transitional basement in Novosibirsk with porcelain floors and beige floor.
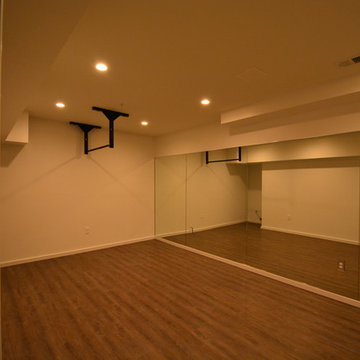
Photo of an expansive transitional walk-out basement in Baltimore with beige walls, dark hardwood floors and no fireplace.
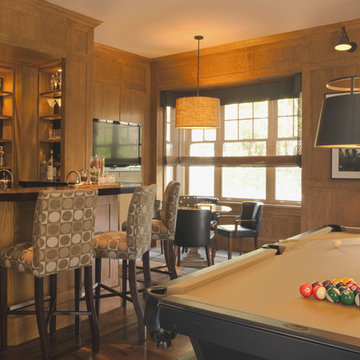
Karyn Millet Photography
Photo of a transitional look-out basement in Los Angeles with dark hardwood floors.
Photo of a transitional look-out basement in Los Angeles with dark hardwood floors.
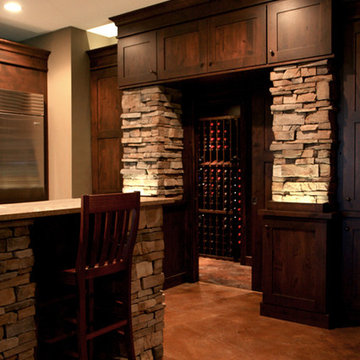
Dreamstructure DesignBuild
Graphic Executions Design Studio
Design ideas for a transitional basement in Minneapolis.
Design ideas for a transitional basement in Minneapolis.
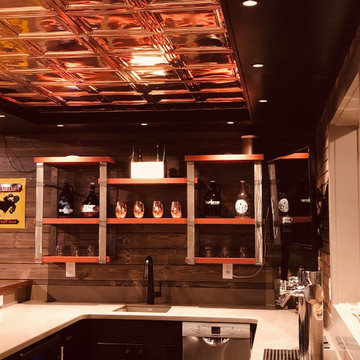
In this project, Rochman Design Build converted an unfinished basement of a new Ann Arbor home into a stunning home pub and entertaining area, with commercial grade space for the owners' craft brewing passion. The feel is that of a speakeasy as a dark and hidden gem found in prohibition time. The materials include charcoal stained concrete floor, an arched wall veneered with red brick, and an exposed ceiling structure painted black. Bright copper is used as the sparkling gem with a pressed-tin-type ceiling over the bar area, which seats 10, copper bar top and concrete counters. Old style light fixtures with bare Edison bulbs, well placed LED accent lights under the bar top, thick shelves, steel supports and copper rivet connections accent the feel of the 6 active taps old-style pub. Meanwhile, the brewing room is splendidly modern with large scale brewing equipment, commercial ventilation hood, wash down facilities and specialty equipment. A large window allows a full view into the brewing room from the pub sitting area. In addition, the space is large enough to feel cozy enough for 4 around a high-top table or entertain a large gathering of 50. The basement remodel also includes a wine cellar, a guest bathroom and a room that can be used either as guest room or game room, and a storage area.
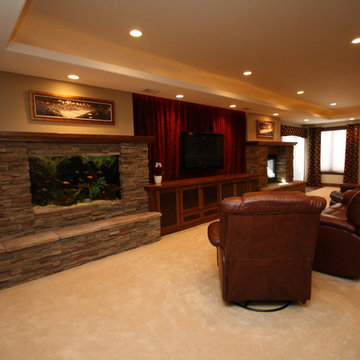
abode Design Solutions 612-578-6466
This is an example of a mid-sized transitional walk-out basement in Minneapolis with beige walls, carpet and a stone fireplace surround.
This is an example of a mid-sized transitional walk-out basement in Minneapolis with beige walls, carpet and a stone fireplace surround.
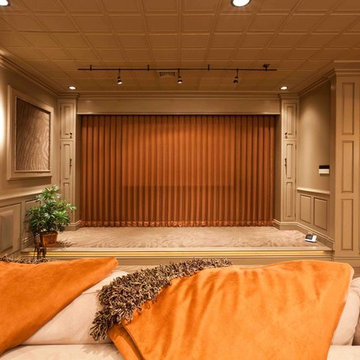
Movie theater room features custom automatic curtain that will raise and lower by remote or wall control to expose a theater-style screen.
Photo of a transitional basement in Other.
Photo of a transitional basement in Other.
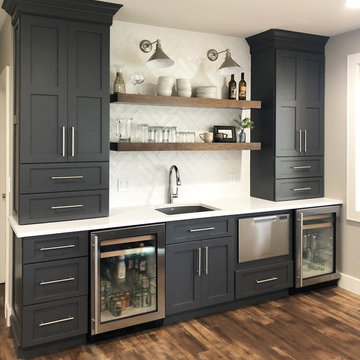
Photo of a mid-sized transitional walk-out basement in Seattle with grey walls, laminate floors, a standard fireplace, a stone fireplace surround and brown floor.
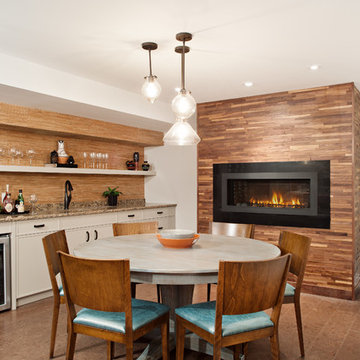
Mike Chajecki www.mikechajecki.com
Inspiration for a large transitional fully buried basement in Toronto with grey walls, a ribbon fireplace, cork floors, a metal fireplace surround, brown floor and a home bar.
Inspiration for a large transitional fully buried basement in Toronto with grey walls, a ribbon fireplace, cork floors, a metal fireplace surround, brown floor and a home bar.
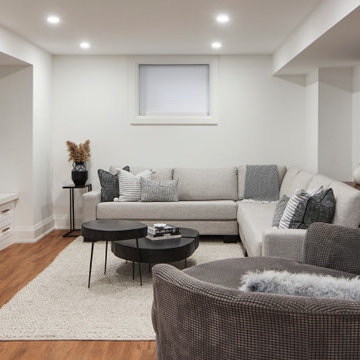
Inspiration for a mid-sized transitional basement in Toronto with white walls, medium hardwood floors, a ribbon fireplace, a tile fireplace surround and brown floor.
1
