Transitional Basement Design Ideas with a Tile Fireplace Surround
Refine by:
Budget
Sort by:Popular Today
1 - 20 of 340 photos
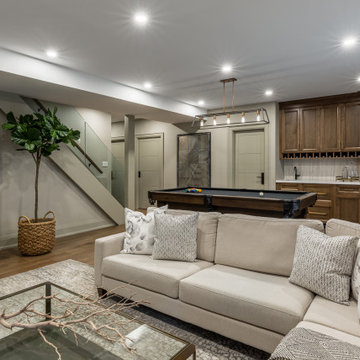
Mid-sized transitional walk-out basement in Toronto with beige walls, medium hardwood floors, a ribbon fireplace, a tile fireplace surround, brown floor, wood walls and a game room.
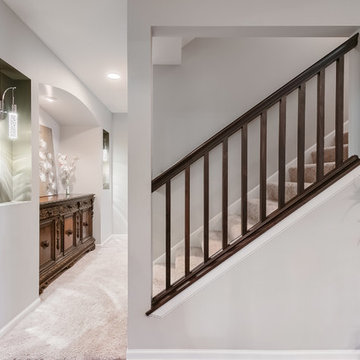
These Basement stairs feature a niche with hidden railing. ©Finished Basement Company
Design ideas for a large transitional walk-out basement in Minneapolis with grey walls, carpet, a corner fireplace, a tile fireplace surround and beige floor.
Design ideas for a large transitional walk-out basement in Minneapolis with grey walls, carpet, a corner fireplace, a tile fireplace surround and beige floor.
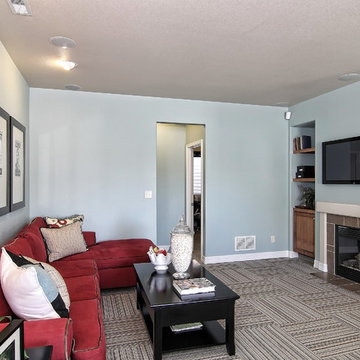
Our lower-level recreation rooms are anything but ordinary. Every homebuyer has the opportunity to meet with our low-voltage specialists to wire for all their high-tech needs!
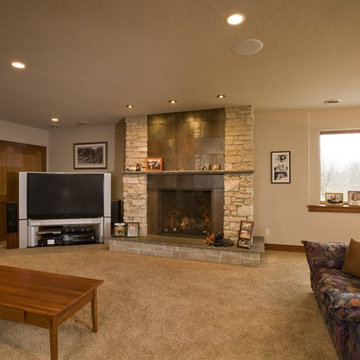
Large transitional walk-out basement in Other with white walls, carpet, a standard fireplace and a tile fireplace surround.

This is an example of a large transitional walk-out basement in Portland with a game room, grey walls, carpet, a standard fireplace, a tile fireplace surround and grey floor.
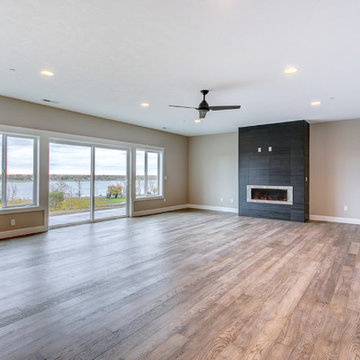
This is an example of a large transitional walk-out basement in Seattle with grey walls, light hardwood floors, a ribbon fireplace, a tile fireplace surround and grey floor.
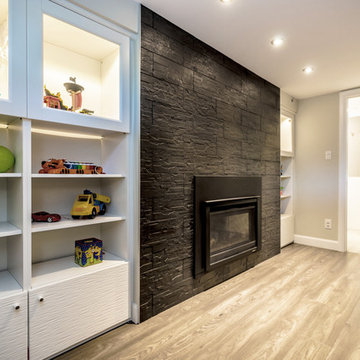
A new gas fireplace is ideal to help heat the area and reduce humidity. It also is safe and gives charm to a space.
We also built in storage for the children's toys. This can easily be converted for more adult storage once the children are older.

Landmark Remodeling partnered on us with this basement project in Minnetonka.
Long-time, returning clients wanted a family hang out space, equipped with a fireplace, wet bar, bathroom, workout room and guest bedroom.
They loved the idea of adding value to their home, but loved the idea of having a place for their boys to go with friends even more.
We used the luxury vinyl plank from their main floor for continuity, as well as navy influences that we have incorporated around their home so far, this time in the cabinetry and vanity.
The unique fireplace design was a fun alternative to shiplap and a regular tiled facade.
Photographer- Height Advantages

Mid-sized transitional look-out basement in Portland with a home bar, laminate floors, a ribbon fireplace, a tile fireplace surround, brown floor and coffered.
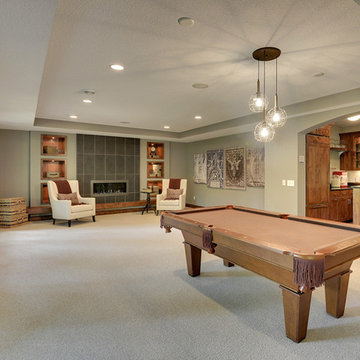
Large open basement with game room, fire place, and bar. Luxury box vault ceiling and sophisticated large format tile fireplace surround.
Photography by Spacecrafting
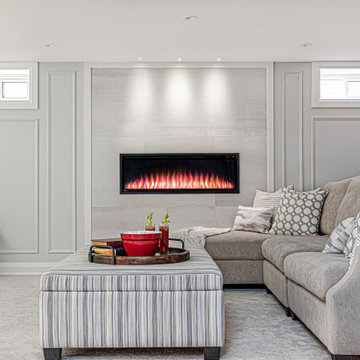
Hollywood Haven: A place to gather, entertain, and enjoy the classics on the big screen.
This formally unfinished basement has been transformed into a cozy, upscale, family-friendly space with cutting edge technology.
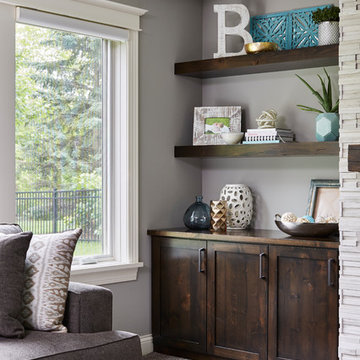
Alyssa Lee Photography
Inspiration for a mid-sized transitional walk-out basement in Minneapolis with grey walls, dark hardwood floors, a standard fireplace, a tile fireplace surround and brown floor.
Inspiration for a mid-sized transitional walk-out basement in Minneapolis with grey walls, dark hardwood floors, a standard fireplace, a tile fireplace surround and brown floor.
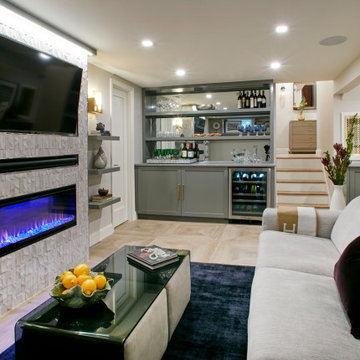
Design ideas for a mid-sized transitional look-out basement in New York with porcelain floors, a standard fireplace, a tile fireplace surround and grey floor.
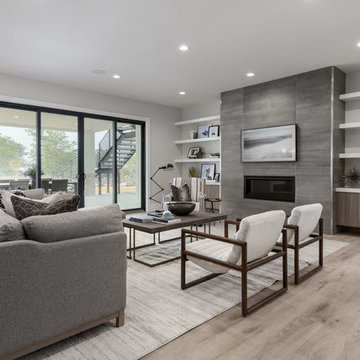
Brad Montgomery
Inspiration for a large transitional walk-out basement in Salt Lake City with grey walls, vinyl floors, a standard fireplace, a tile fireplace surround and beige floor.
Inspiration for a large transitional walk-out basement in Salt Lake City with grey walls, vinyl floors, a standard fireplace, a tile fireplace surround and beige floor.
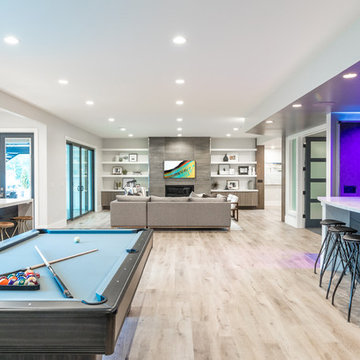
Brad Montgomery
Design ideas for a large transitional walk-out basement in Salt Lake City with grey walls, vinyl floors, a standard fireplace, a tile fireplace surround and beige floor.
Design ideas for a large transitional walk-out basement in Salt Lake City with grey walls, vinyl floors, a standard fireplace, a tile fireplace surround and beige floor.

A young growing family purchased a great home in Chicago’s West Bucktown, right by Logan Square. It had good bones. The basement had been redone at some point, but it was due for another refresh. It made sense to plan a mindful remodel that would acommodate life as the kids got older.
“A nice place to just hang out” is what the owners told us they wanted. “You want your kids to want to be in your house. When friends are over, you want them to have a nice space to go to and enjoy.”
Design Objectives:
Level up the style to suit this young family
Add bar area, desk, and plenty of storage
Include dramatic linear fireplace
Plan for new sectional
Improve overall lighting
THE REMODEL
Design Challenges:
Awkward corner fireplace creates a challenge laying out furniture
No storage for kids’ toys and games
Existing space was missing the wow factor – it needs some drama
Update the lighting scheme
Design Solutions:
Remove the existing corner fireplace and dated mantle, replace with sleek linear fireplace
Add tile to both fireplace wall and tv wall for interest and drama
Include open shelving for storage and display
Create bar area, ample storage, and desk area
THE RENEWED SPACE
The homeowners love their renewed basement. It’s truly a welcoming, functional space. They can enjoy it together as a family, and it also serves as a peaceful retreat for the parents once the kids are tucked in for the night.
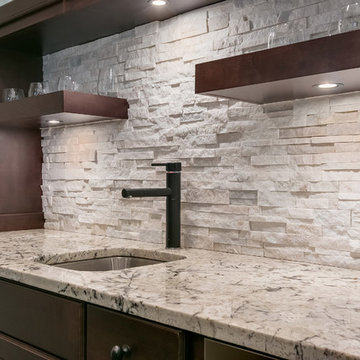
This basement wet bar features brilliant backpslash with a complementary granite counter top. ©Finished Basement Company
This is an example of a large transitional look-out basement in Minneapolis with grey walls, dark hardwood floors, a corner fireplace, a tile fireplace surround and brown floor.
This is an example of a large transitional look-out basement in Minneapolis with grey walls, dark hardwood floors, a corner fireplace, a tile fireplace surround and brown floor.
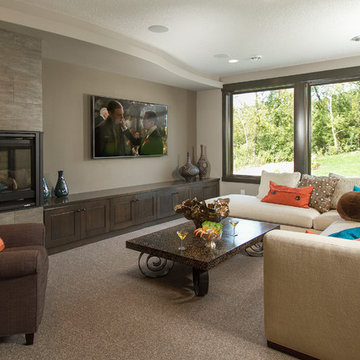
Hightail Photography
Inspiration for a mid-sized transitional look-out basement in Minneapolis with beige walls, carpet, a standard fireplace, a tile fireplace surround and beige floor.
Inspiration for a mid-sized transitional look-out basement in Minneapolis with beige walls, carpet, a standard fireplace, a tile fireplace surround and beige floor.
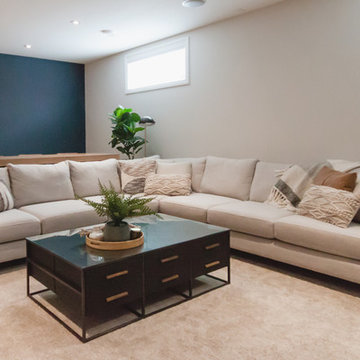
After an insurance claim due to water damage, it was time to give this family a functional basement space to match the rest of their beautiful home! Tackling both the general contracting + design work, this space features an asymmetrical fireplace/ TV unit, custom bar area and a new bedroom space for their daughter!
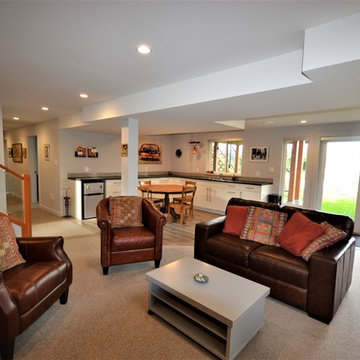
Wendy Wilson
Large transitional walk-out basement in Other with grey walls, carpet, a wood stove, a tile fireplace surround and grey floor.
Large transitional walk-out basement in Other with grey walls, carpet, a wood stove, a tile fireplace surround and grey floor.
Transitional Basement Design Ideas with a Tile Fireplace Surround
1