Transitional Basement Design Ideas with Blue Walls
Refine by:
Budget
Sort by:Popular Today
1 - 20 of 450 photos
Item 1 of 3

The rec room is meant to transition uses over time and even each day. Designed for a young family. The space is a play room,l guest space, storage space and movie room.
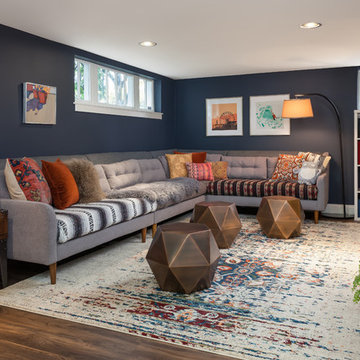
This huge sectional from West Elm (it’s 13 feet long!!) gives plenty of seating and fills the space. It turned out that the cats liked the new sofa as much as the humans… not good. So the homeowner brilliantly layered a few Mexican blankets and a sheepskin over the cushions and arms of the sofa to protect it from the cats, and inadvertently added a level of bohemian texture and pattern to the room that is absolutely fantastic!
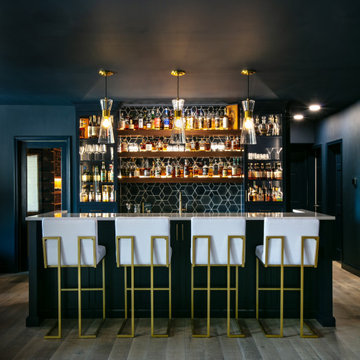
We completed this stunning basement renovation, featuring a bar and a walk-in wine cellar. The bar is the centerpiece of the basement, with a beautiful countertop and custom-built cabinetry. With its moody and dramatic ambiance, this location proves to be an ideal spot for socializing.

Basement remodel with living room, bedroom, bathroom, and storage closets
This is an example of an expansive transitional look-out basement in Other with blue walls, vinyl floors and brown floor.
This is an example of an expansive transitional look-out basement in Other with blue walls, vinyl floors and brown floor.
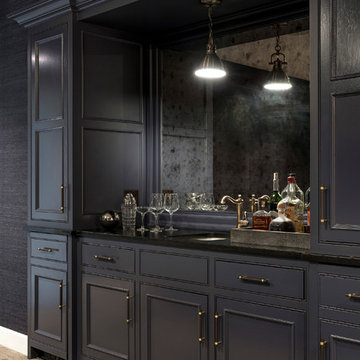
Design ideas for a mid-sized transitional fully buried basement in Minneapolis with blue walls, carpet and grey floor.
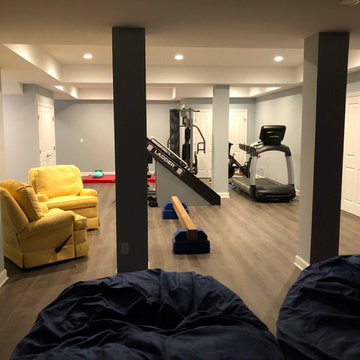
There is a space for everyone in the family in this expansive finished basement. One side of the basement houses a gym and playroom.
Photo of an expansive transitional walk-out basement in New York with blue walls, vinyl floors and brown floor.
Photo of an expansive transitional walk-out basement in New York with blue walls, vinyl floors and brown floor.

Photography Credit: Jody Robinson, Photo Designs by Jody
This is an example of a transitional basement in Philadelphia with blue walls, medium hardwood floors and brown floor.
This is an example of a transitional basement in Philadelphia with blue walls, medium hardwood floors and brown floor.
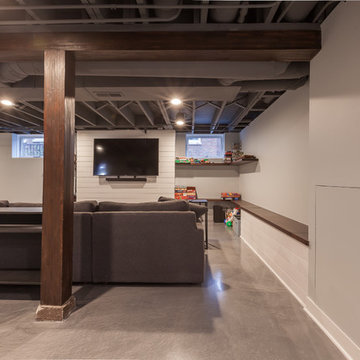
Elizabeth Steiner Photography
Inspiration for a large transitional look-out basement in Chicago with blue walls, concrete floors, no fireplace and blue floor.
Inspiration for a large transitional look-out basement in Chicago with blue walls, concrete floors, no fireplace and blue floor.
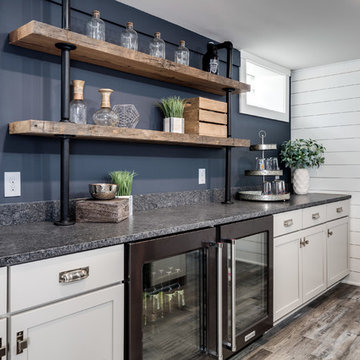
Photo of a small transitional look-out basement in Detroit with blue walls and laminate floors.
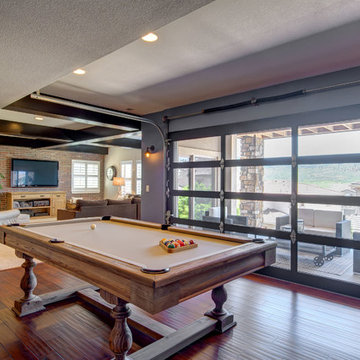
©Finished Basement Company
This is an example of a mid-sized transitional walk-out basement in Denver with blue walls, dark hardwood floors, no fireplace and brown floor.
This is an example of a mid-sized transitional walk-out basement in Denver with blue walls, dark hardwood floors, no fireplace and brown floor.
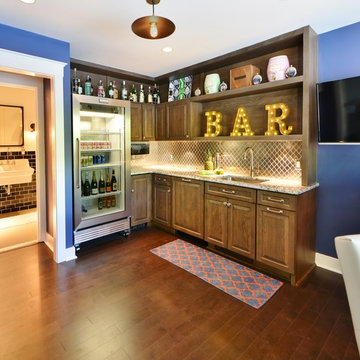
The kitchenette area has a glass refrigerator to keep beverages at hand for kids and guests alike. There is also a paneled dishwasher and ice maker to keep the focus on the fridge. The stainless steel backsplash adds a graphic touch.
Photography:Dan Callahan
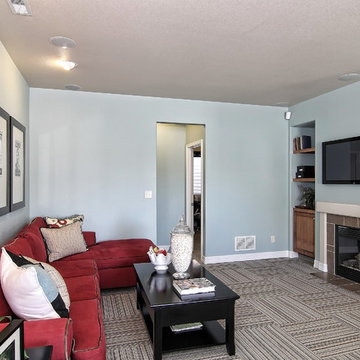
Our lower-level recreation rooms are anything but ordinary. Every homebuyer has the opportunity to meet with our low-voltage specialists to wire for all their high-tech needs!
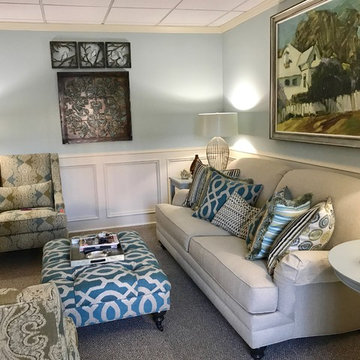
Design ideas for a small transitional basement in Atlanta with blue walls, carpet and grey floor.

This new basement design starts The Bar design features crystal pendant lights in addition to the standard recessed lighting to create the perfect ambiance when sitting in the napa beige upholstered barstools. The beautiful quartzite countertop is outfitted with a stainless-steel sink and faucet and a walnut flip top area. The Screening and Pool Table Area are sure to get attention with the delicate Swarovski Crystal chandelier and the custom pool table. The calming hues of blue and warm wood tones create an inviting space to relax on the sectional sofa or the Love Sac bean bag chair for a movie night. The Sitting Area design, featuring custom leather upholstered swiveling chairs, creates a space for comfortable relaxation and discussion around the Capiz shell coffee table. The wall sconces provide a warm glow that compliments the natural wood grains in the space. The Bathroom design contrasts vibrant golds with cool natural polished marbles for a stunning result. By selecting white paint colors with the marble tiles, it allows for the gold features to really shine in a room that bounces light and feels so calming and clean. Lastly the Gym includes a fold back, wall mounted power rack providing the option to have more floor space during your workouts. The walls of the Gym are covered in full length mirrors, custom murals, and decals to keep you motivated and focused on your form.
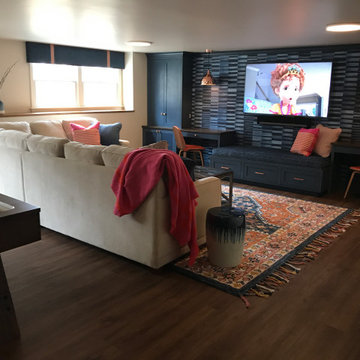
Sectional
Inspiration for a large transitional walk-out basement in Boston with a game room, blue walls, vinyl floors, brown floor and wallpaper.
Inspiration for a large transitional walk-out basement in Boston with a game room, blue walls, vinyl floors, brown floor and wallpaper.
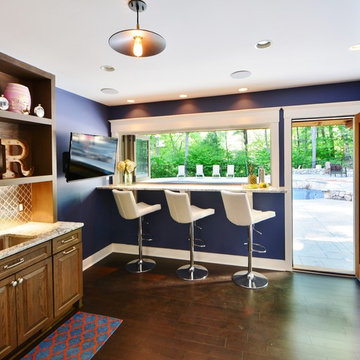
View to the exterior pool area from the kitchenette. The homeowner wanted to use a blue and orange color palette in the space.
Photography:Dan Callahan
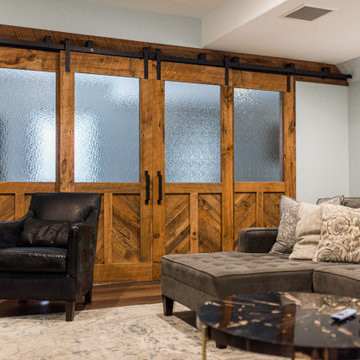
Living area in finished basement featuring four large rolling reclaimed wood doors. Walls painted in Serenely by Sherwin Williams with luxury vinyl floors.
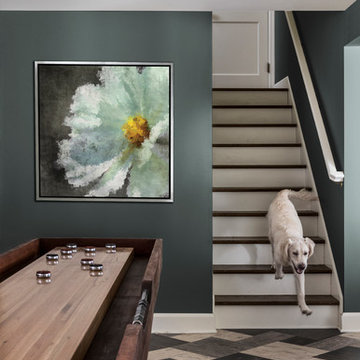
An inviting basement remodel that we designed to meet all the comforts and luxuries of our clients! Cool tones of gray paired with gold and other rich earth tones offer a warm but edgy contrast. Depth and visual intrigue is found top to bottom and side to side with carefully selected vintage vinyl tile flooring, bold prints, rich organic woods.
Designed by Portland interior design studio Angela Todd Studios, who also serves Cedar Hills, King City, Lake Oswego, Cedar Mill, West Linn, Hood River, Bend, and other surrounding areas.
For more about Angela Todd Studios, click here: https://www.angelatoddstudios.com/
To learn more about this project, click here: https://www.angelatoddstudios.com/portfolio/1932-hoyt-street-tudor/
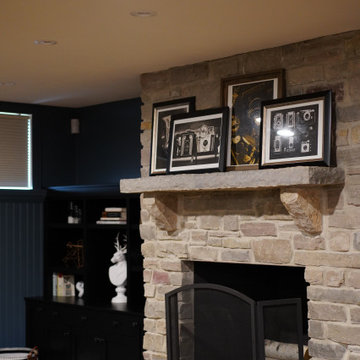
Now this is the perfect place for watching some football or a little blacklight ping pong. We added wide plank pine floors and deep dirty blue walls to create the frame. The black velvet pit sofa, custom made table, pops of gold, leather, fur and reclaimed wood give this space the masculine but sexy feel we were trying to accomplish.
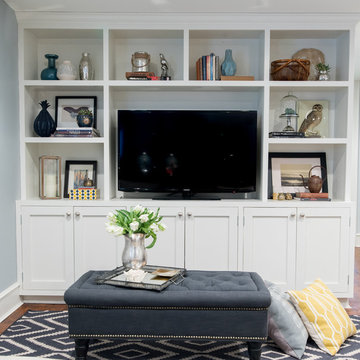
Joe Tighe
Photo of a large transitional look-out basement in Chicago with blue walls and no fireplace.
Photo of a large transitional look-out basement in Chicago with blue walls and no fireplace.
Transitional Basement Design Ideas with Blue Walls
1