Transitional Basement Design Ideas with Dark Hardwood Floors
Refine by:
Budget
Sort by:Popular Today
1 - 20 of 626 photos
Item 1 of 3
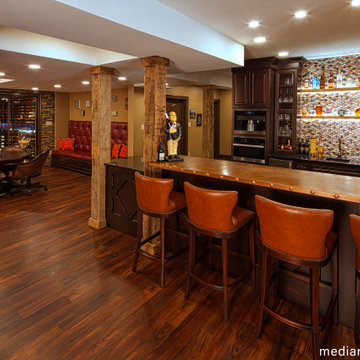
Our client wanted to finish the basement of his home where he and his wife could enjoy the company of friends and family and spend time at a beautiful fully stocked bar and wine cellar, play billiards or card games, or watch a movie in the home theater. The cabinets, wine cellar racks, banquette, barnwood reclaimed columns, and home theater cabinetry were designed and built in our in-house custom cabinet shop. Our company also supplied and installed the home theater equipment.
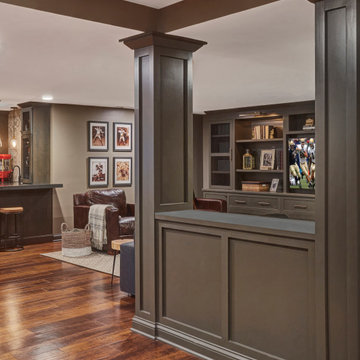
Transitional basement in Chicago with grey walls, dark hardwood floors and brown floor.
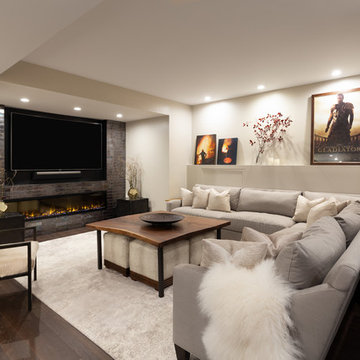
Large transitional fully buried basement in Other with multi-coloured walls, dark hardwood floors, brown floor, a tile fireplace surround and a ribbon fireplace.
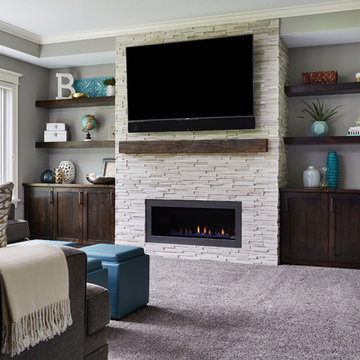
Alyssa Lee Photography
Photo of a mid-sized transitional walk-out basement in Minneapolis with grey walls, dark hardwood floors, a standard fireplace, a tile fireplace surround and brown floor.
Photo of a mid-sized transitional walk-out basement in Minneapolis with grey walls, dark hardwood floors, a standard fireplace, a tile fireplace surround and brown floor.
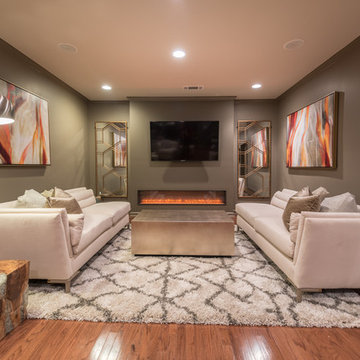
April Sledge, Photography at Dawn
This is an example of a transitional fully buried basement in Atlanta with grey walls, a ribbon fireplace, a metal fireplace surround and dark hardwood floors.
This is an example of a transitional fully buried basement in Atlanta with grey walls, a ribbon fireplace, a metal fireplace surround and dark hardwood floors.
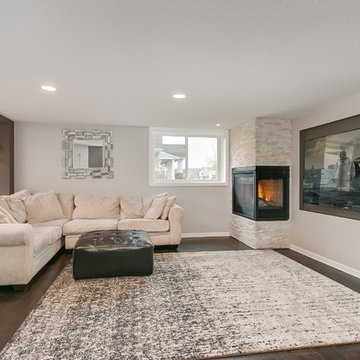
This walkout basement features sliding glass doors and bright windows that light up the space. ©Finished Basement Company
Large transitional walk-out basement in Minneapolis with grey walls, dark hardwood floors, a corner fireplace, a tile fireplace surround and brown floor.
Large transitional walk-out basement in Minneapolis with grey walls, dark hardwood floors, a corner fireplace, a tile fireplace surround and brown floor.
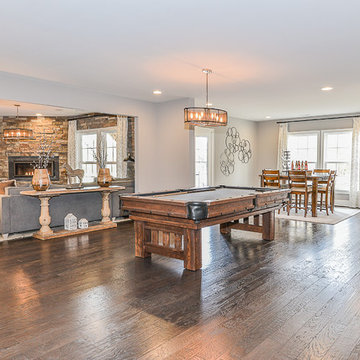
This is an example of a mid-sized transitional walk-out basement in DC Metro with grey walls, dark hardwood floors, a ribbon fireplace and a tile fireplace surround.
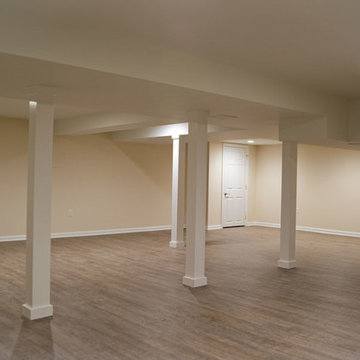
View of the basement remodel
Design ideas for a mid-sized transitional fully buried basement in New York with beige walls, no fireplace and dark hardwood floors.
Design ideas for a mid-sized transitional fully buried basement in New York with beige walls, no fireplace and dark hardwood floors.
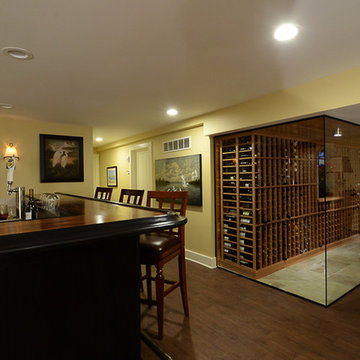
Ken Pamatat
Photo of a mid-sized transitional fully buried basement in New York with beige walls, dark hardwood floors and brown floor.
Photo of a mid-sized transitional fully buried basement in New York with beige walls, dark hardwood floors and brown floor.
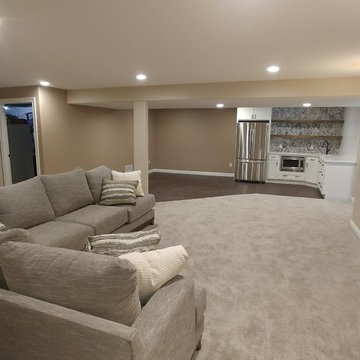
Design ideas for a mid-sized transitional fully buried basement in Milwaukee with beige walls, dark hardwood floors, no fireplace and brown floor.
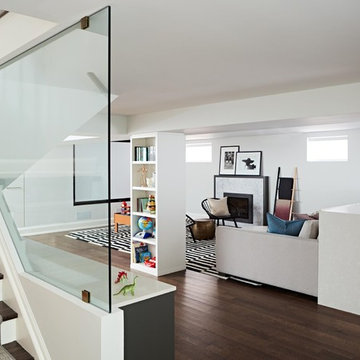
This is an example of a mid-sized transitional look-out basement in Toronto with white walls, dark hardwood floors, a standard fireplace, a stone fireplace surround and brown floor.
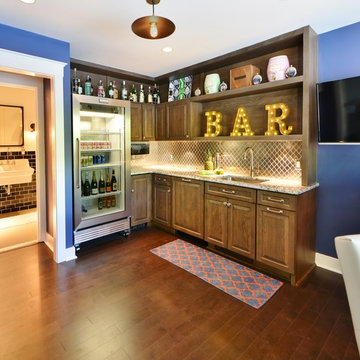
The kitchenette area has a glass refrigerator to keep beverages at hand for kids and guests alike. There is also a paneled dishwasher and ice maker to keep the focus on the fridge. The stainless steel backsplash adds a graphic touch.
Photography:Dan Callahan
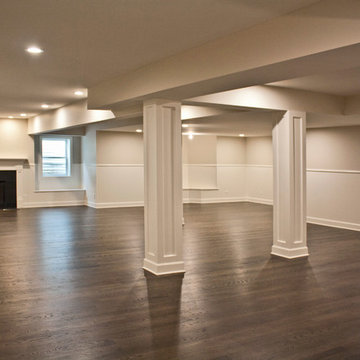
Mid-sized transitional look-out basement in Chicago with beige walls, dark hardwood floors and a standard fireplace.
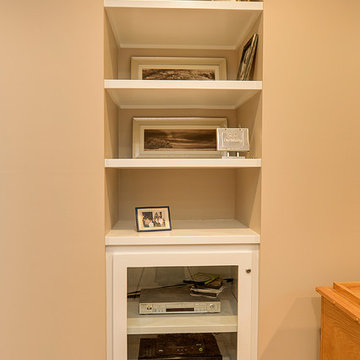
Portraits of Home by Rachael Ormond
Inspiration for a large transitional fully buried basement in Chicago with beige walls, dark hardwood floors and no fireplace.
Inspiration for a large transitional fully buried basement in Chicago with beige walls, dark hardwood floors and no fireplace.
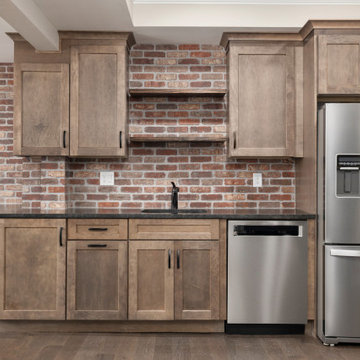
Form and fucntion come together to tackle the basement kitchen.
Photo of a mid-sized transitional walk-out basement in Atlanta with grey walls, dark hardwood floors, no fireplace and green floor.
Photo of a mid-sized transitional walk-out basement in Atlanta with grey walls, dark hardwood floors, no fireplace and green floor.
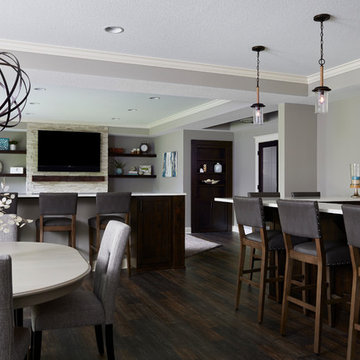
Alyssa Lee Photography
Inspiration for a mid-sized transitional walk-out basement in Minneapolis with grey walls, dark hardwood floors, a standard fireplace, a tile fireplace surround and brown floor.
Inspiration for a mid-sized transitional walk-out basement in Minneapolis with grey walls, dark hardwood floors, a standard fireplace, a tile fireplace surround and brown floor.
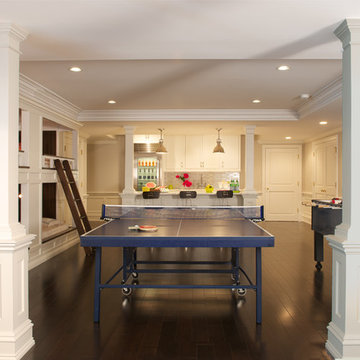
Inspiration for a large transitional walk-out basement in New York with white walls and dark hardwood floors.
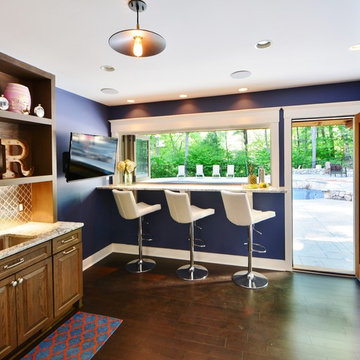
View to the exterior pool area from the kitchenette. The homeowner wanted to use a blue and orange color palette in the space.
Photography:Dan Callahan
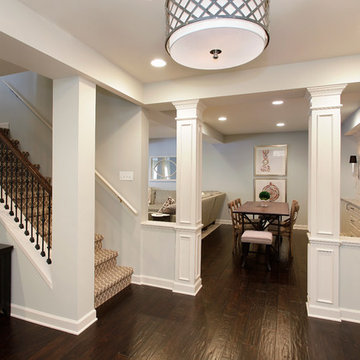
Basement remodel with wet bar, full bathroom, tv - craft - game room and fireplace seating areas. Cabinetry is Brookhaven frameless by Wood-Mode in opaque and dark stain on cherry wood. The tops selected for this space are Angora Grey Limestone and Gibralter Limestone.
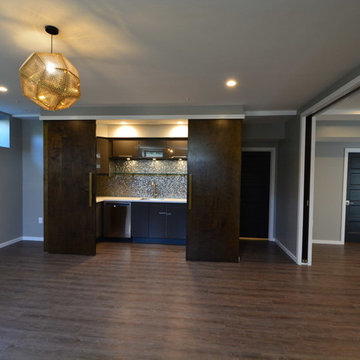
Photo of an expansive transitional walk-out basement in Baltimore with beige walls, dark hardwood floors and no fireplace.
Transitional Basement Design Ideas with Dark Hardwood Floors
1