Transitional Basement Design Ideas with Laminate Floors
Refine by:
Budget
Sort by:Popular Today
1 - 20 of 486 photos
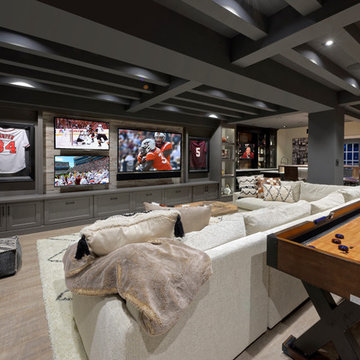
Photographer: Bob Narod
This is an example of a large transitional look-out basement in DC Metro with brown floor, laminate floors and multi-coloured walls.
This is an example of a large transitional look-out basement in DC Metro with brown floor, laminate floors and multi-coloured walls.
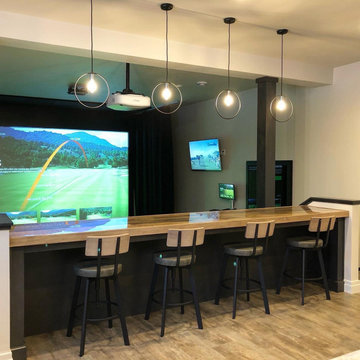
Inspiration for a large transitional look-out basement in Other with a game room, grey walls, laminate floors and no fireplace.
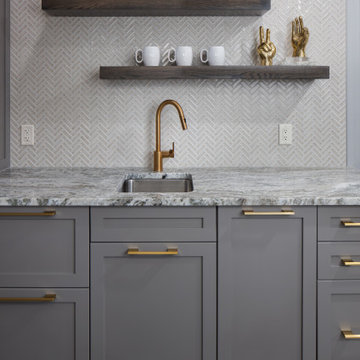
Beautiful transitional basement renovation with kitchenette is a study in neutrals. Grey cabinetry with gold hardware, wood floating shelves and white and gold accents. Herringbone patterned tile backsplash and marble countertop.
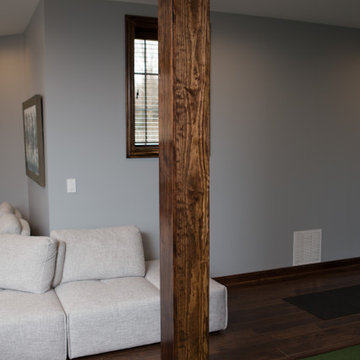
Wooden support column in Elgin basement renovation.
Inspiration for a large transitional look-out basement in Chicago with grey walls, laminate floors, no fireplace and brown floor.
Inspiration for a large transitional look-out basement in Chicago with grey walls, laminate floors, no fireplace and brown floor.
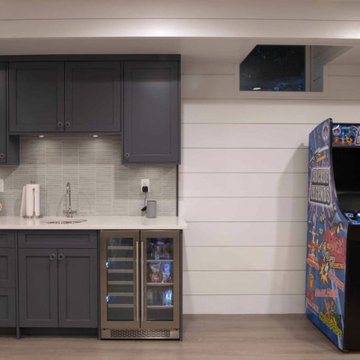
Photo of a mid-sized transitional look-out basement in New York with grey walls, laminate floors, no fireplace and brown floor.
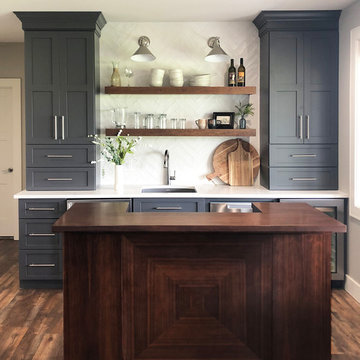
Inspiration for a mid-sized transitional walk-out basement in Seattle with grey walls, laminate floors, a standard fireplace, a stone fireplace surround and brown floor.
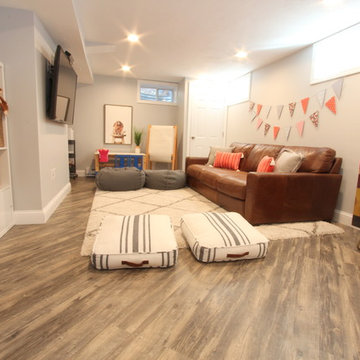
Bright & cheery playroom creates a wonderful playplace for the kiddos! You'd never know this is in the basement! Pennant banner was hung to create a focal point on the odd space between the windows. The arts & crafts area in the back provides a nice little nook for coloring and drawing. Tons of toy storage from the Wayfair cabinet & IKEA Expedit bookcase. The floor was laid on a diagonal to create a feeling of even more space and to add visual interest.
Photo by: Woodland Road Design, LLC
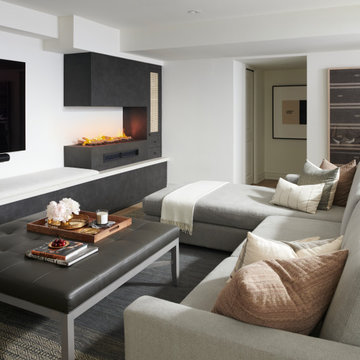
Large transitional fully buried basement in Toronto with white walls, laminate floors, a ribbon fireplace, a plaster fireplace surround and beige floor.
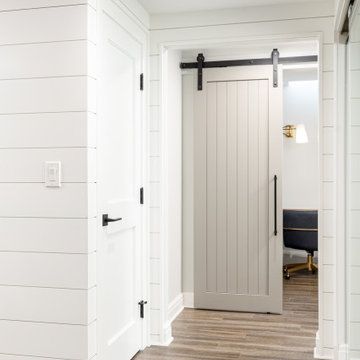
This Huntington Woods lower level renovation was recently finished in September of 2019. Created for a busy family of four, we designed the perfect getaway complete with custom millwork throughout, a complete gym, spa bathroom, craft room, laundry room, and most importantly, entertaining and living space.
From the main floor, a single pane glass door and decorative wall sconce invites us down. The patterned carpet runner and custom metal railing leads to handmade shiplap and millwork to create texture and depth. The reclaimed wood entertainment center allows for the perfect amount of storage and display. Constructed of wire brushed white oak, it becomes the focal point of the living space.
It’s easy to come downstairs and relax at the eye catching reclaimed wood countertop and island, with undercounter refrigerator and wine cooler to serve guests. Our gym contains a full length wall of glass, complete with rubber flooring, reclaimed wall paneling, and custom metalwork for shelving.
The office/craft room is concealed behind custom sliding barn doors, a perfect spot for our homeowner to write while the kids can use the Dekton countertops for crafts. The spa bathroom has heated floors, a steam shower, full surround lighting and a custom shower frame system to relax in total luxury. Our laundry room is whimsical and fresh, with rustic plank herringbone tile.
With this space layout and renovation, the finished basement is designed to be a perfect spot to entertain guests, watch a movie with the kids or even date night!
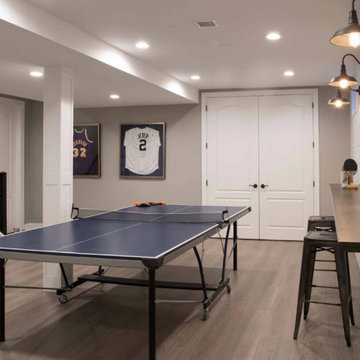
Mid-sized transitional look-out basement in New York with grey walls, laminate floors, no fireplace and brown floor.
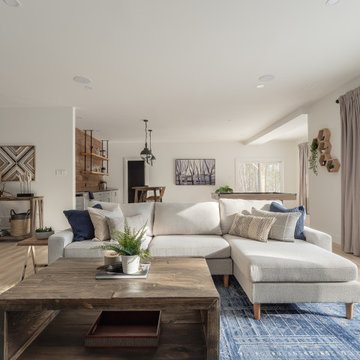
Modern lake house decorated with warm wood tones and blue accents.
Inspiration for a large transitional walk-out basement in Other with white walls and laminate floors.
Inspiration for a large transitional walk-out basement in Other with white walls and laminate floors.
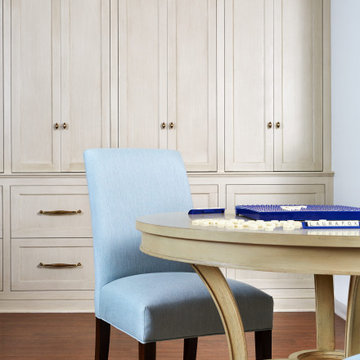
Bright and cheerful basement rec room with beige sectional, game table, built-in storage, and aqua and red accents.
Photo by Stacy Zarin Goldberg Photography
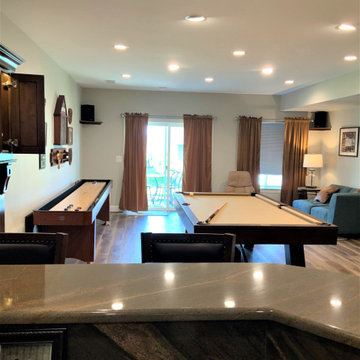
Game Room
Inspiration for a large transitional walk-out basement in DC Metro with a game room, beige walls, laminate floors and brown floor.
Inspiration for a large transitional walk-out basement in DC Metro with a game room, beige walls, laminate floors and brown floor.
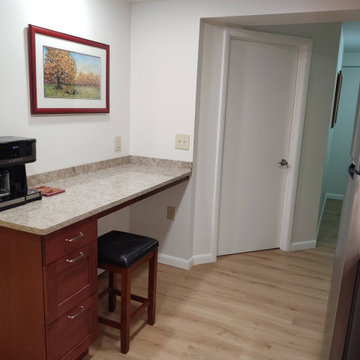
Design ideas for a small transitional walk-out basement in New York with beige walls, laminate floors, no fireplace and beige floor.
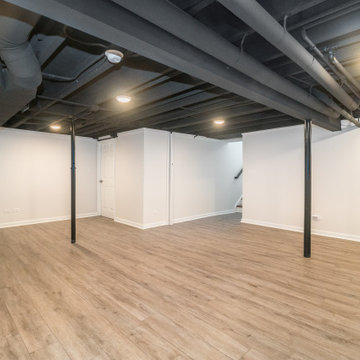
Basement renovation with painted raw ceiling
Large transitional basement in Chicago with grey walls and laminate floors.
Large transitional basement in Chicago with grey walls and laminate floors.
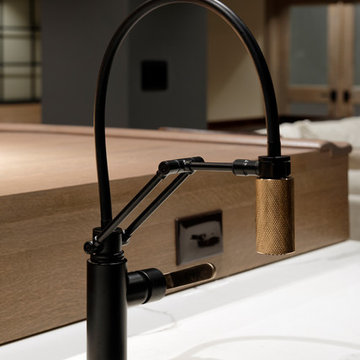
Photographer: Bob Narod
Inspiration for a large transitional fully buried basement in DC Metro with laminate floors.
Inspiration for a large transitional fully buried basement in DC Metro with laminate floors.
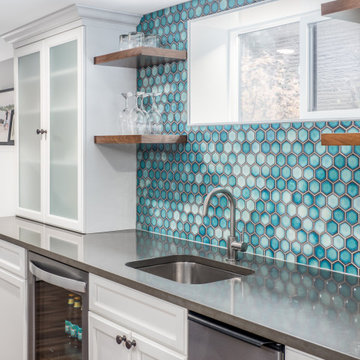
Inspiration for a large transitional look-out basement in Seattle with grey walls, laminate floors, no fireplace and brown floor.
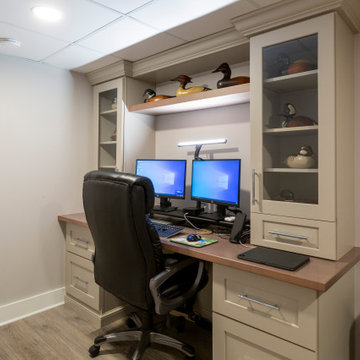
Traditional Morris Plains home gets a total basement makeover with a home gym, home office and family mudroom. Barn Doors add a rustic but traditional touch to their basement storage space.
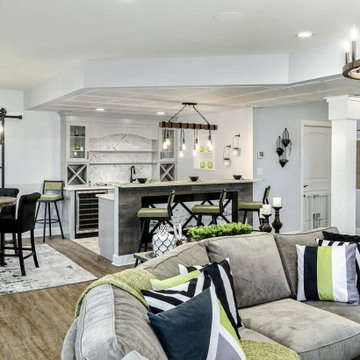
Design ideas for a large transitional walk-out basement in Philadelphia with a home bar, grey walls, laminate floors, brown floor and panelled walls.
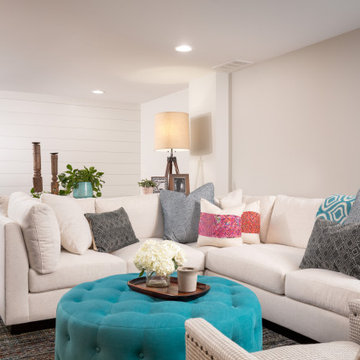
This Huntington Woods lower level renovation was recently finished in September of 2019. Created for a busy family of four, we designed the perfect getaway complete with custom millwork throughout, a complete gym, spa bathroom, craft room, laundry room, and most importantly, entertaining and living space.
From the main floor, a single pane glass door and decorative wall sconce invites us down. The patterned carpet runner and custom metal railing leads to handmade shiplap and millwork to create texture and depth. The reclaimed wood entertainment center allows for the perfect amount of storage and display. Constructed of wire brushed white oak, it becomes the focal point of the living space.
It’s easy to come downstairs and relax at the eye catching reclaimed wood countertop and island, with undercounter refrigerator and wine cooler to serve guests. Our gym contains a full length wall of glass, complete with rubber flooring, reclaimed wall paneling, and custom metalwork for shelving.
The office/craft room is concealed behind custom sliding barn doors, a perfect spot for our homeowner to write while the kids can use the Dekton countertops for crafts. The spa bathroom has heated floors, a steam shower, full surround lighting and a custom shower frame system to relax in total luxury. Our laundry room is whimsical and fresh, with rustic plank herringbone tile.
With this space layout and renovation, the finished basement is designed to be a perfect spot to entertain guests, watch a movie with the kids or even date night!
Transitional Basement Design Ideas with Laminate Floors
1