Transitional Basement Design Ideas with No Fireplace
Refine by:
Budget
Sort by:Popular Today
1 - 20 of 2,252 photos
Item 1 of 3
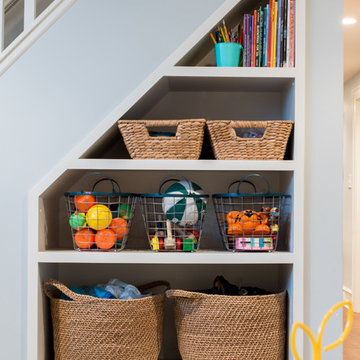
Joe Tighe
Inspiration for a large transitional look-out basement in Chicago with blue walls and no fireplace.
Inspiration for a large transitional look-out basement in Chicago with blue walls and no fireplace.
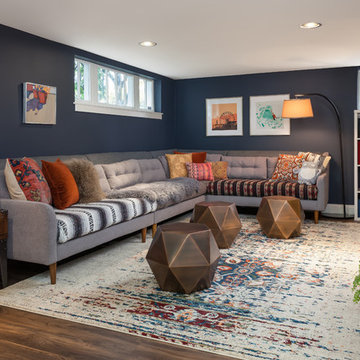
This huge sectional from West Elm (it’s 13 feet long!!) gives plenty of seating and fills the space. It turned out that the cats liked the new sofa as much as the humans… not good. So the homeowner brilliantly layered a few Mexican blankets and a sheepskin over the cushions and arms of the sofa to protect it from the cats, and inadvertently added a level of bohemian texture and pattern to the room that is absolutely fantastic!
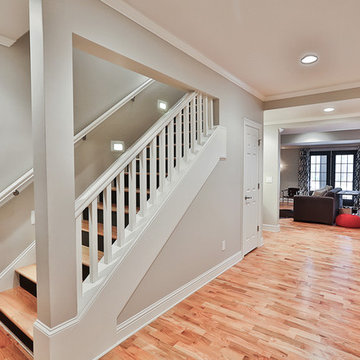
This basement family room is light and bright.
Inspiration for a mid-sized transitional walk-out basement in Atlanta with grey walls, light hardwood floors, no fireplace and beige floor.
Inspiration for a mid-sized transitional walk-out basement in Atlanta with grey walls, light hardwood floors, no fireplace and beige floor.

Our Long Island studio used a bright, neutral palette to create a cohesive ambiance in this beautiful lower level designed for play and entertainment. We used wallpapers, tiles, rugs, wooden accents, soft furnishings, and creative lighting to make it a fun, livable, sophisticated entertainment space for the whole family. The multifunctional space has a golf simulator and pool table, a wine room and home bar, and televisions at every site line, making it THE favorite hangout spot in this home.
---Project designed by Long Island interior design studio Annette Jaffe Interiors. They serve Long Island including the Hamptons, as well as NYC, the tri-state area, and Boca Raton, FL.
For more about Annette Jaffe Interiors, click here:
https://annettejaffeinteriors.com/
To learn more about this project, click here:
https://www.annettejaffeinteriors.com/residential-portfolio/manhasset-luxury-basement-interior-design/
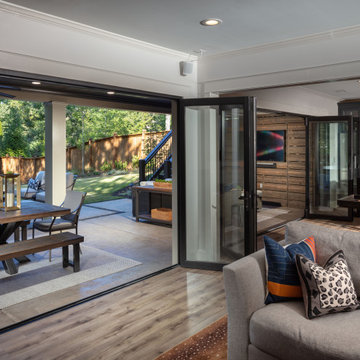
Our clients came to us to transform their dark, unfinished basement into a multifaceted, sophisticated, and stylish, entertainment hub. Their wish list included an expansive, open, entertainment area with a dramatic indoor/outdoor connection, private gym, full bathroom, and wine storage. The result is a stunning, light filled, space where mid-century modern lines meet transitional finishes.
The mirrored backsplash, floating shelves, custom charcoal cabinets, Caesarstone quartz countertops and brass chandelier pendants bring a touch of glam to this show-stopping kitchen and bar area. The chic living space includes a custom shuffleboard table, game table, large flat screen TV and ample seating for more entertaining options. Large panoramic doors open the entire width of the basement creating a spectacular setting for indoor-outdoor gatherings and fill the space with an abundance of natural light.
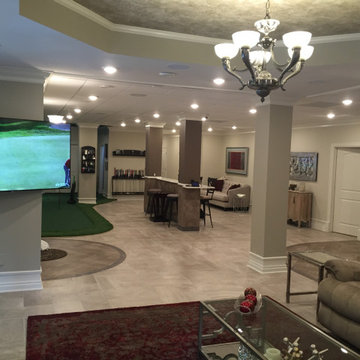
Design ideas for an expansive transitional walk-out basement in Chicago with beige walls, porcelain floors, no fireplace and grey floor.
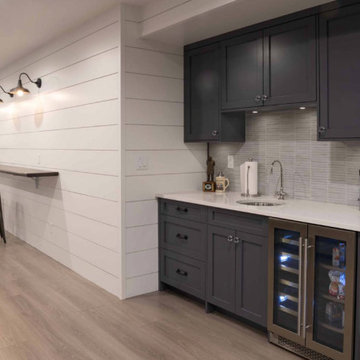
Mid-sized transitional look-out basement in New York with grey walls, laminate floors, no fireplace and brown floor.
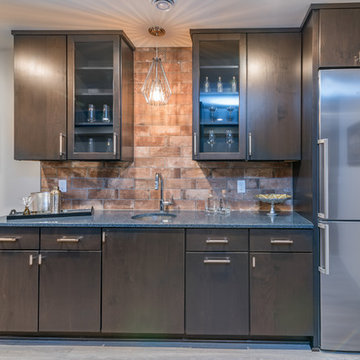
Finished Lower Level with Bar Area
Inspiration for a large transitional fully buried basement in Milwaukee with grey walls, light hardwood floors, no fireplace and beige floor.
Inspiration for a large transitional fully buried basement in Milwaukee with grey walls, light hardwood floors, no fireplace and beige floor.
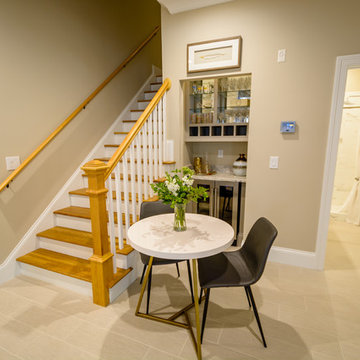
Photo of a small transitional look-out basement in Raleigh with multi-coloured walls, porcelain floors, no fireplace and beige floor.
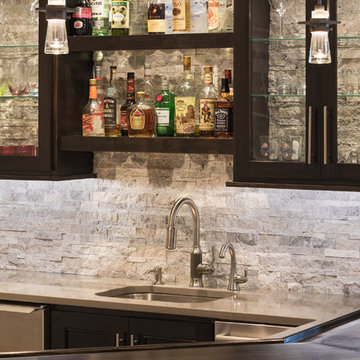
Jim Kruger Landmark Photography
Large transitional look-out basement in Chicago with beige walls, porcelain floors, no fireplace and brown floor.
Large transitional look-out basement in Chicago with beige walls, porcelain floors, no fireplace and brown floor.
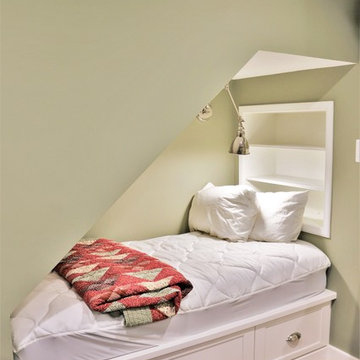
The space under the basement stairs was opened up to create a niche with built-in drawers and a bench top perfectly sized for a twin mattress. A recessed bookshelf, extendable sconce, and a nearby outlet complete the mini-refuge.
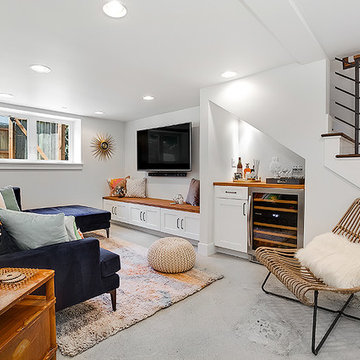
-Full renovation of an unfinished basement space in Ballard.
-Removed existing slab and poured a new one 6" lower for better head height
-Reconstructed portions of the existing post and beam system with longer spans to open up the space
-Added and interior drain system and sump pump
-Added a full bathroom
-Added two bedrooms with egress
-New living room space with dry bar and media
-Hid the new mechanical room with shiplap wall detail
-Reconfigured the existing staircase within the challenging foundation parameters. Custom trim package, fir treads, custom steel railings and wood cap
-New furnace and heat pump
-New electrical panel
-Polished the new slab and finished with a wax top coat
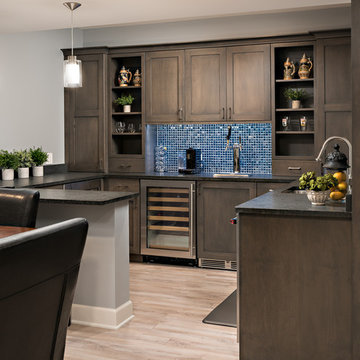
Picture Perfect House
Design ideas for a large transitional look-out basement in Chicago with grey walls, light hardwood floors and no fireplace.
Design ideas for a large transitional look-out basement in Chicago with grey walls, light hardwood floors and no fireplace.
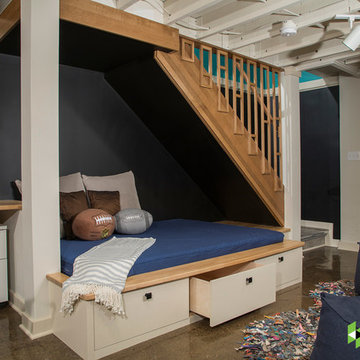
Photo: Mars Photo and Design © 2017 Houzz. Underneath the basement stairs is the perfect spot for a custom designed and built bed that has lots of storage. The unique stair railing was custom built and adds interest in the basement remodel done by Meadowlark Design + Build.
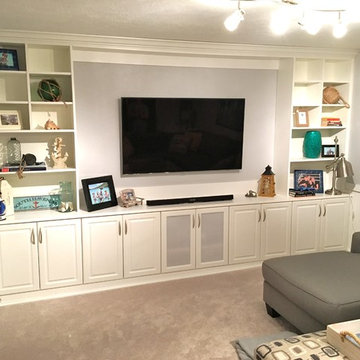
Basement media center in white finish and raised panel doors
Inspiration for a mid-sized transitional fully buried basement in Indianapolis with grey walls, carpet, beige floor and no fireplace.
Inspiration for a mid-sized transitional fully buried basement in Indianapolis with grey walls, carpet, beige floor and no fireplace.
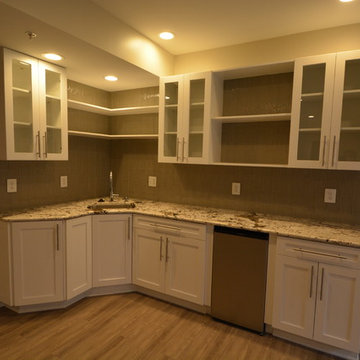
Eugene
Inspiration for a large transitional walk-out basement in Baltimore with brown walls, medium hardwood floors, no fireplace and brown floor.
Inspiration for a large transitional walk-out basement in Baltimore with brown walls, medium hardwood floors, no fireplace and brown floor.
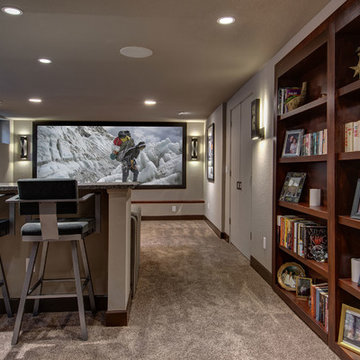
©Finished Basement Company
Inspiration for a large transitional look-out basement in Denver with beige walls, carpet, no fireplace and brown floor.
Inspiration for a large transitional look-out basement in Denver with beige walls, carpet, no fireplace and brown floor.
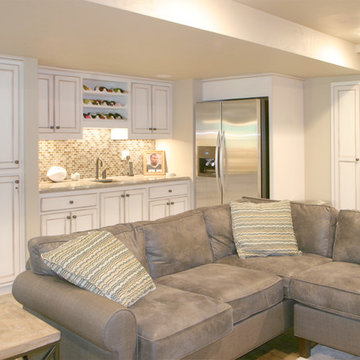
This is an example of a mid-sized transitional fully buried basement in Other with white walls, no fireplace, porcelain floors and beige floor.
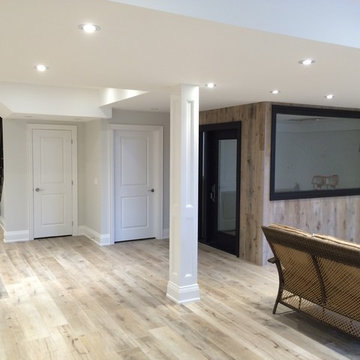
Design ideas for a large transitional fully buried basement in Toronto with grey walls, light hardwood floors, no fireplace and beige floor.
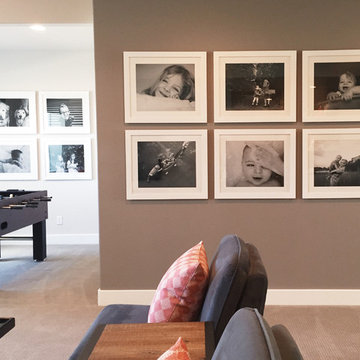
Design ideas for a mid-sized transitional look-out basement in Denver with grey walls, carpet, no fireplace and beige floor.
Transitional Basement Design Ideas with No Fireplace
1