Transitional Basement Design Ideas with White Walls

This Transitional Basement Features a wet bar with full size refrigerator, guest suite with full bath, and home gym area. The homeowners wanted a coastal feel for their space and bathroom since it will be right off of their pool.
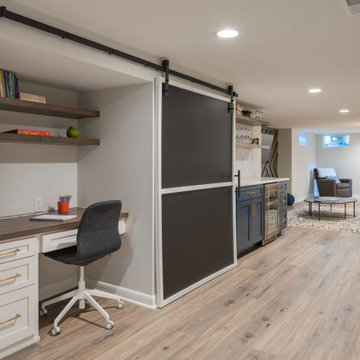
Open floorplan allows for multiple uses. TV viewing, entertaining, studying & play space for children. Custom desk, shelving and storage built-ins with chalkboard barn door to hide unused area.
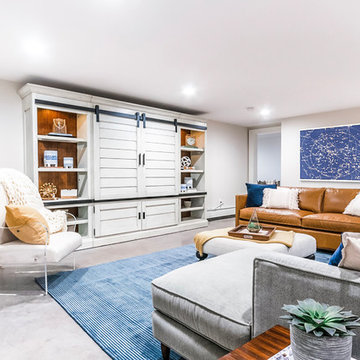
Media room / family room basement: We transformed a large finished basement in suburban New Jersery into a farmhouse inspired, chic media / family room. The barn door media cabinet with iron hardware steals the show and makes for the perfect transition between TV-watching to hanging out and playing family games. A cozy gray fabric on the sectional sofa is offset by the elegant leather sofa and acrylic chair. This family-friendly space is adjacent to an open-concept kids playroom and craft room, which echo the same color palette and materials with a more youthful look. See the full project to view playroom and craft room.
Photo Credits: Erin Coren, Curated Nest Interiors
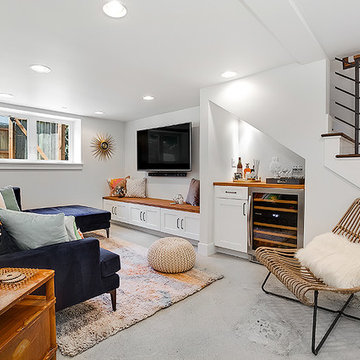
-Full renovation of an unfinished basement space in Ballard.
-Removed existing slab and poured a new one 6" lower for better head height
-Reconstructed portions of the existing post and beam system with longer spans to open up the space
-Added and interior drain system and sump pump
-Added a full bathroom
-Added two bedrooms with egress
-New living room space with dry bar and media
-Hid the new mechanical room with shiplap wall detail
-Reconfigured the existing staircase within the challenging foundation parameters. Custom trim package, fir treads, custom steel railings and wood cap
-New furnace and heat pump
-New electrical panel
-Polished the new slab and finished with a wax top coat
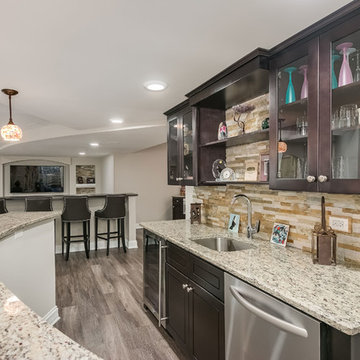
©Finished Basement Company
Photo of a large transitional fully buried basement in Chicago with white walls, vinyl floors, no fireplace and brown floor.
Photo of a large transitional fully buried basement in Chicago with white walls, vinyl floors, no fireplace and brown floor.
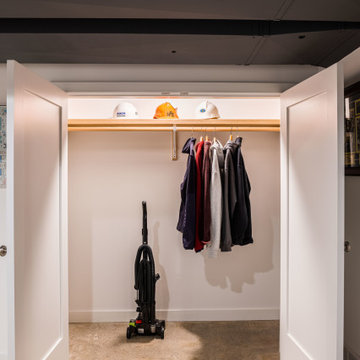
Basement closest. Polished concrete basement floors with open painted ceilings. Design and construction by Meadowlark Design + Build in Ann Arbor, Michigan. Professional photography by Sean Carter.
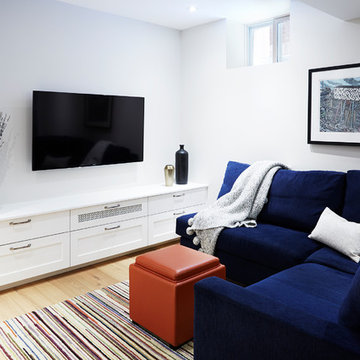
Naomi Finlay
Design ideas for a small transitional look-out basement in Toronto with white walls and light hardwood floors.
Design ideas for a small transitional look-out basement in Toronto with white walls and light hardwood floors.
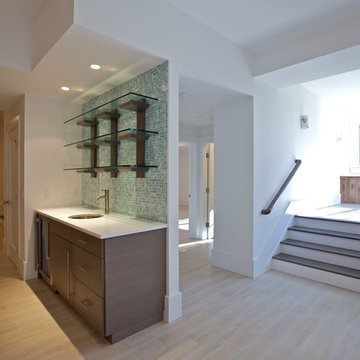
Finished lower level with wet bar.
Photo of a large transitional basement in Other with white walls, ceramic floors and no fireplace.
Photo of a large transitional basement in Other with white walls, ceramic floors and no fireplace.
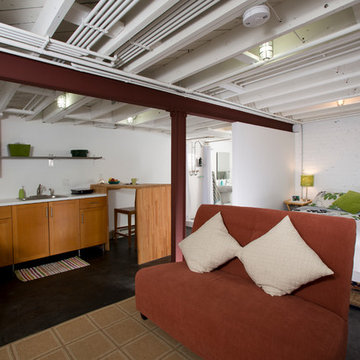
Greg Hadley
This is an example of a large transitional walk-out basement in DC Metro with white walls, concrete floors, no fireplace and black floor.
This is an example of a large transitional walk-out basement in DC Metro with white walls, concrete floors, no fireplace and black floor.
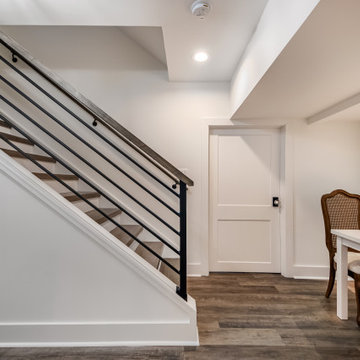
Basement Remodel with large wet-bar, full bathroom and cosy family room
Mid-sized transitional walk-out basement in DC Metro with a home bar, white walls, vinyl floors and brown floor.
Mid-sized transitional walk-out basement in DC Metro with a home bar, white walls, vinyl floors and brown floor.
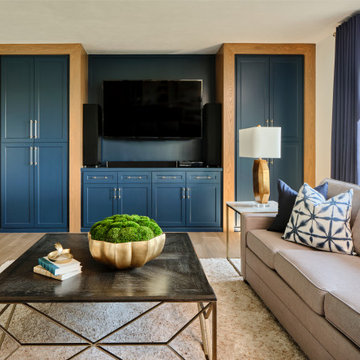
The expansive basement entertainment area features a tv room, a kitchenette and a custom bar for entertaining. The custom entertainment center and bar areas feature bright blue cabinets with white oak accents. Lucite and gold cabinet hardware adds a modern touch. The sitting area features a comfortable sectional sofa and geometric accent pillows that mimic the design of the kitchenette backsplash tile. The kitchenette features a beverage fridge, a sink, a dishwasher and an undercounter microwave drawer. The large island is a favorite hangout spot for the clients' teenage children and family friends. The convenient kitchenette is located on the basement level to prevent frequent trips upstairs to the main kitchen. The custom bar features lots of storage for bar ware, glass display cabinets and white oak display shelves. Locking liquor cabinets keep the alcohol out of reach for the younger generation.
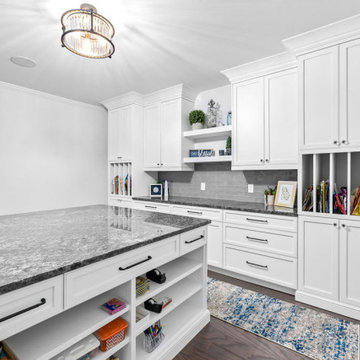
Bring out your creative side in this beautifully designed craft room. The main workstation is a large freestanding island with sleek black granite countertops, pull-out drawers, open storage, and ample room to get creative. The focal point of this stylish craft room is the dazzling floor to ceiling white shaker cabinetry, open shelving, and multipurpose work space along the entire back wall. The coordinating countertops, glossy gray subway tile backsplash and mix of modern and traditional accents add the finishing touches to this space making it the perfect setting to inspire your creativity.

Custom design-build wall geometric wood wall treatment. Adds drama and definition to tv room.
Photo of a large transitional fully buried basement in Columbus with white walls, vinyl floors, grey floor and wood walls.
Photo of a large transitional fully buried basement in Columbus with white walls, vinyl floors, grey floor and wood walls.
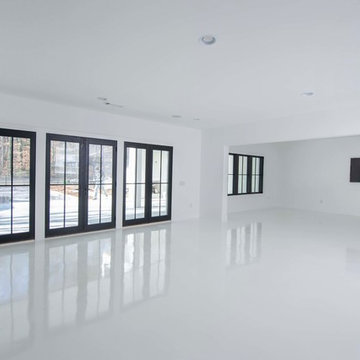
had no idea the client liked color and was equal parts shocked and trilled when she said she wanted these colorful retro appliances from the Big Chill. BUT what really makes this space so stand out is the WHITE HOT epoxy floors that are fabulous and shiny and reflective and white!! Photo by Woodie Williams Photography.
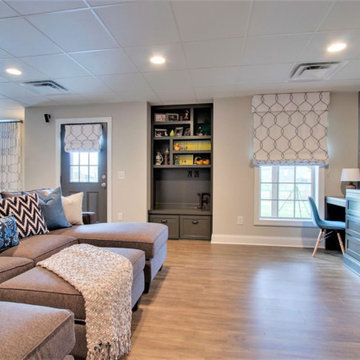
custom media cabinet with desks and built in reading nook
Photo of a large transitional walk-out basement in Nashville with white walls, medium hardwood floors and brown floor.
Photo of a large transitional walk-out basement in Nashville with white walls, medium hardwood floors and brown floor.
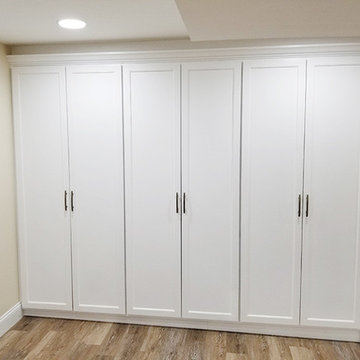
Built-In storage featuring floor to ceiling doors. White flat panel with detail.
Mid-sized transitional walk-out basement in DC Metro with white walls, vinyl floors, no fireplace and multi-coloured floor.
Mid-sized transitional walk-out basement in DC Metro with white walls, vinyl floors, no fireplace and multi-coloured floor.
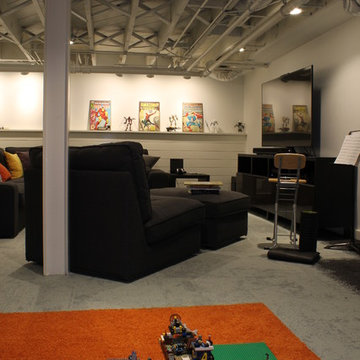
QPhoto
Inspiration for a mid-sized transitional fully buried basement in Richmond with white walls, carpet, no fireplace and grey floor.
Inspiration for a mid-sized transitional fully buried basement in Richmond with white walls, carpet, no fireplace and grey floor.
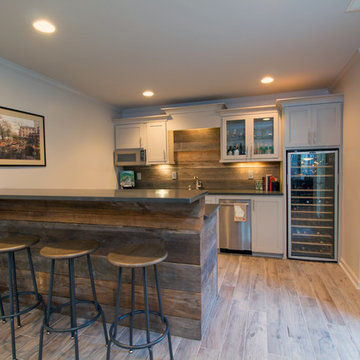
Wide shot of New bar area with custom-built bar and back wall constructed with reclaimed wood. Other additions include wood grain tile floors, granite countertops, new shaker style doors and drawers, new dishwasher and wine refrigerate. The walls painted a neutral white.
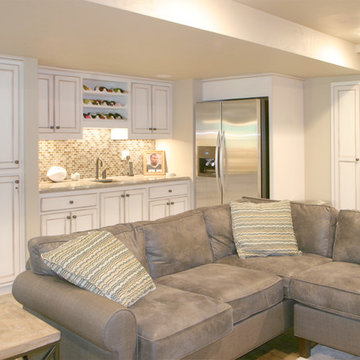
This is an example of a mid-sized transitional fully buried basement in Other with white walls, no fireplace, porcelain floors and beige floor.

Design ideas for a large transitional walk-out basement in Atlanta with a home bar, white walls, vinyl floors, beige floor and wallpaper.
Transitional Basement Design Ideas with White Walls
1