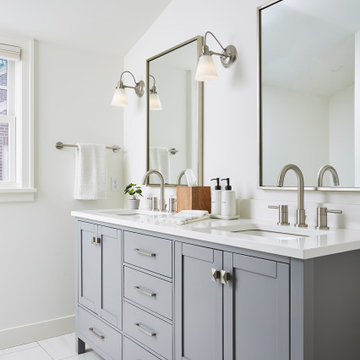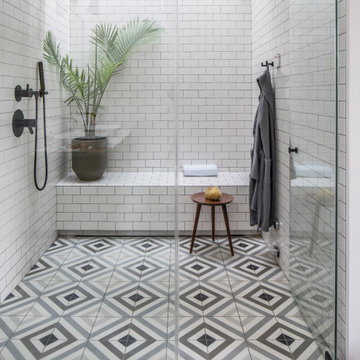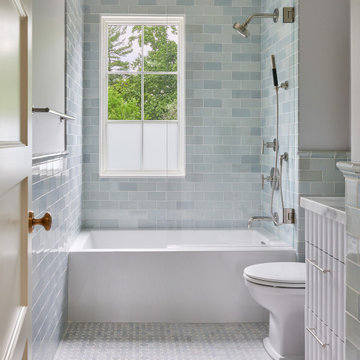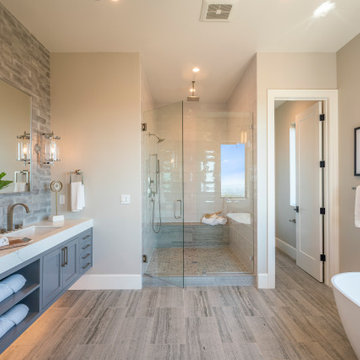Transitional Bathroom Design Ideas
Refine by:
Budget
Sort by:Popular Today
81 - 100 of 368,299 photos
Item 1 of 5
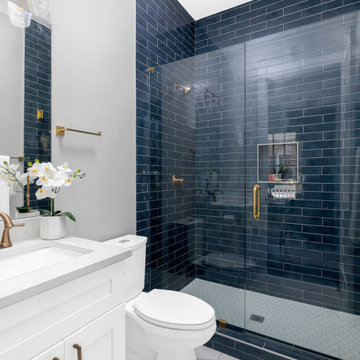
Office bathroom
Inspiration for a mid-sized transitional bathroom in Atlanta with shaker cabinets, white cabinets, an alcove shower, a two-piece toilet, gray tile, grey walls, ceramic floors, an undermount sink, quartzite benchtops, white floor, white benchtops, a niche, a single vanity and a freestanding vanity.
Inspiration for a mid-sized transitional bathroom in Atlanta with shaker cabinets, white cabinets, an alcove shower, a two-piece toilet, gray tile, grey walls, ceramic floors, an undermount sink, quartzite benchtops, white floor, white benchtops, a niche, a single vanity and a freestanding vanity.
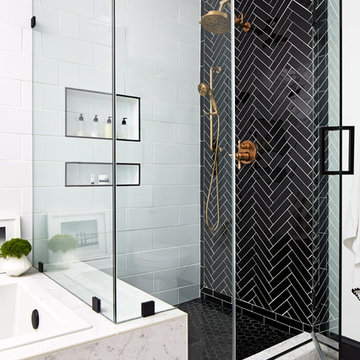
Design by GreyHunt Interiors
Photography by Christen Kosnic
Design ideas for a transitional bathroom in DC Metro.
Design ideas for a transitional bathroom in DC Metro.
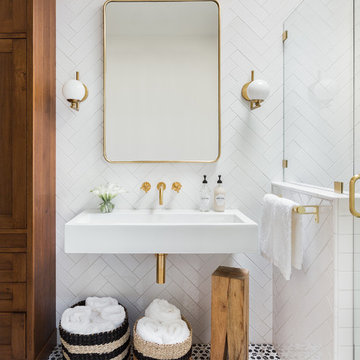
photo credit: Haris Kenjar
Tabarka tile floor.
Rejuvenation sink + mirror.
Arteriors lighting.
Photo of a transitional 3/4 bathroom in Albuquerque with white tile, a wall-mount sink, multi-coloured floor, medium wood cabinets, a corner shower, ceramic tile, white walls, terra-cotta floors and a hinged shower door.
Photo of a transitional 3/4 bathroom in Albuquerque with white tile, a wall-mount sink, multi-coloured floor, medium wood cabinets, a corner shower, ceramic tile, white walls, terra-cotta floors and a hinged shower door.
Find the right local pro for your project
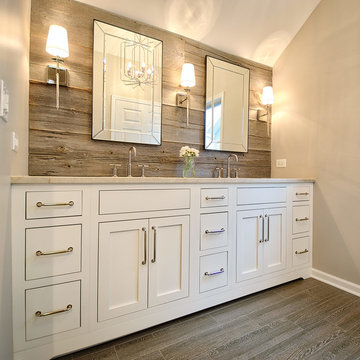
By Thrive Design Group
Photo of a mid-sized transitional master bathroom in Chicago with white cabinets, a double shower, a one-piece toilet, brown tile, porcelain tile, beige walls, porcelain floors, an undermount sink, quartzite benchtops, brown floor, a hinged shower door and shaker cabinets.
Photo of a mid-sized transitional master bathroom in Chicago with white cabinets, a double shower, a one-piece toilet, brown tile, porcelain tile, beige walls, porcelain floors, an undermount sink, quartzite benchtops, brown floor, a hinged shower door and shaker cabinets.
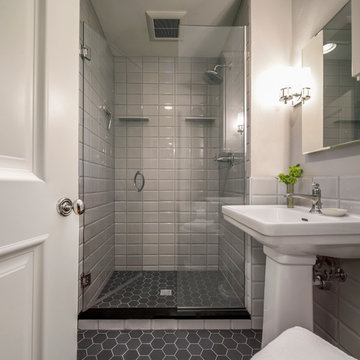
This is the small master bathroom in the mid-century Applewood, Colorado ranch. We kept the color palette subdued but had fun with the charcoal hex tile paired with the beveled ceramic wall tile in a 5x7.
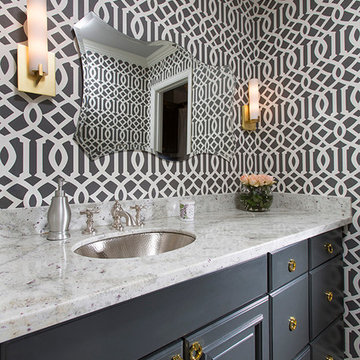
Art Deco styled bathroom with hammered sink.
Design ideas for a small transitional 3/4 bathroom in Houston with an undermount sink, gray tile, porcelain tile, grey walls, porcelain floors, raised-panel cabinets, black cabinets and granite benchtops.
Design ideas for a small transitional 3/4 bathroom in Houston with an undermount sink, gray tile, porcelain tile, grey walls, porcelain floors, raised-panel cabinets, black cabinets and granite benchtops.
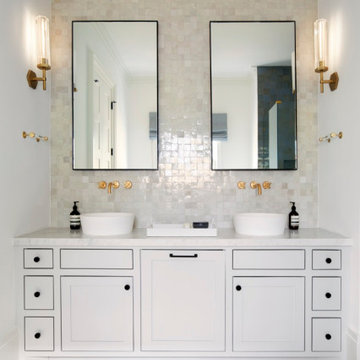
Design ideas for a transitional bathroom in Houston with shaker cabinets, white cabinets, beige tile, white walls, medium hardwood floors, a vessel sink, brown floor, white benchtops, a double vanity and a built-in vanity.
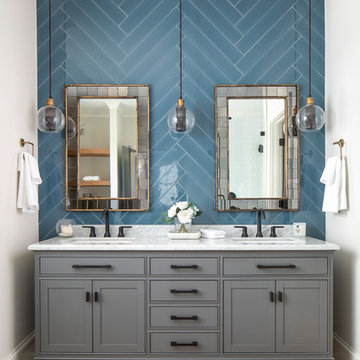
Joe Purvis Photos
Photo of a large transitional master bathroom in Charlotte with grey cabinets, blue tile, marble benchtops, white walls, light hardwood floors, an undermount sink, white benchtops and beaded inset cabinets.
Photo of a large transitional master bathroom in Charlotte with grey cabinets, blue tile, marble benchtops, white walls, light hardwood floors, an undermount sink, white benchtops and beaded inset cabinets.
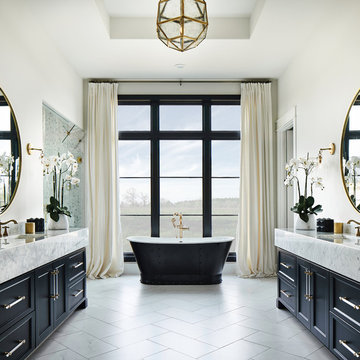
Inspiration for a transitional master bathroom in Austin with recessed-panel cabinets, black cabinets, a freestanding tub, an alcove shower, white walls, porcelain floors, an undermount sink, engineered quartz benchtops, white floor, a hinged shower door and white benchtops.
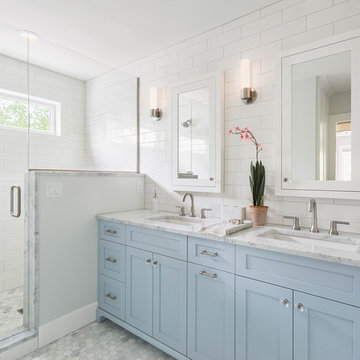
This home is a modern farmhouse on the outside with an open-concept floor plan and nautical/midcentury influence on the inside! From top to bottom, this home was completely customized for the family of four with five bedrooms and 3-1/2 bathrooms spread over three levels of 3,998 sq. ft. This home is functional and utilizes the space wisely without feeling cramped. Some of the details that should be highlighted in this home include the 5” quartersawn oak floors, detailed millwork including ceiling beams, abundant natural lighting, and a cohesive color palate.
Space Plans, Building Design, Interior & Exterior Finishes by Anchor Builders
Andrea Rugg Photography
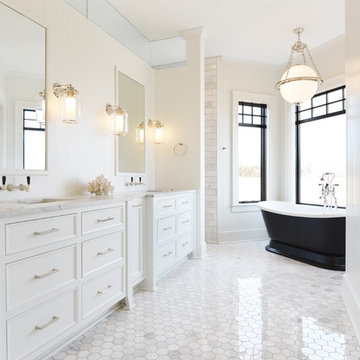
Design ideas for a transitional bathroom in Milwaukee with white cabinets, a freestanding tub, white tile, white walls, an undermount sink and white floor.
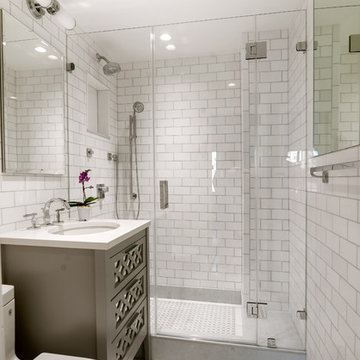
Renovation of 1960's bathroom in New York City. Dimensions, less than 5"-0" x 8'-0". Thassos marble subway tiles with Blue Celeste mosaic and slabs. Kohler shower head and sprays, Furniture Guild vanity, Toto faucet and toilet
Photo: Elizabeth Dooley
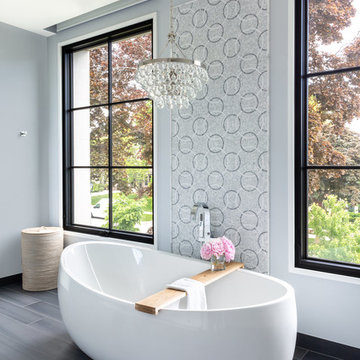
Reagen Taylor Photography
Inspiration for a transitional bathroom in Milwaukee with a freestanding tub, grey walls and brown floor.
Inspiration for a transitional bathroom in Milwaukee with a freestanding tub, grey walls and brown floor.
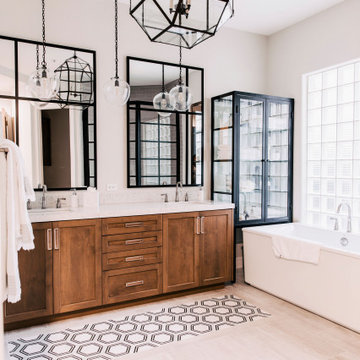
Transitional bathroom in Phoenix with shaker cabinets, medium wood cabinets, a freestanding tub, grey walls, an undermount sink, beige floor, white benchtops, a double vanity and a built-in vanity.
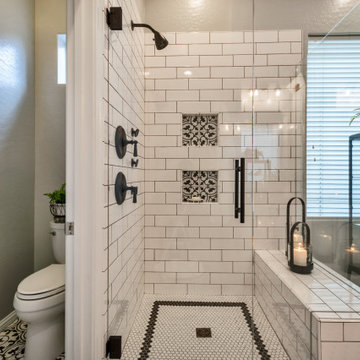
Mid-sized transitional master bathroom in Phoenix with shaker cabinets, white cabinets, a corner shower, white tile, subway tile, grey walls, mosaic tile floors, an undermount sink, granite benchtops, white floor, a hinged shower door and black benchtops.
Transitional Bathroom Design Ideas

These custom cabinets are finished in Black Horizon and topped with white quartz countertops.
Inspiration for a large transitional master bathroom in San Francisco with shaker cabinets, black cabinets, a curbless shower, white tile, porcelain tile, grey walls, porcelain floors, an undermount sink, engineered quartz benchtops, white floor, a hinged shower door, white benchtops, a shower seat, a double vanity and a built-in vanity.
Inspiration for a large transitional master bathroom in San Francisco with shaker cabinets, black cabinets, a curbless shower, white tile, porcelain tile, grey walls, porcelain floors, an undermount sink, engineered quartz benchtops, white floor, a hinged shower door, white benchtops, a shower seat, a double vanity and a built-in vanity.
5






