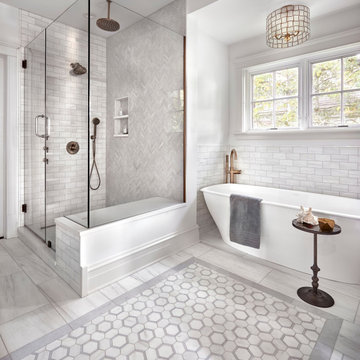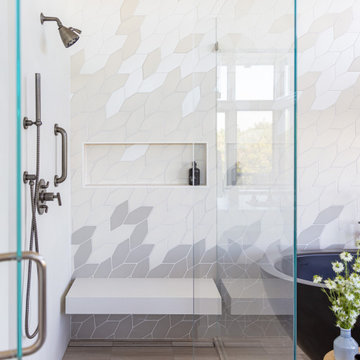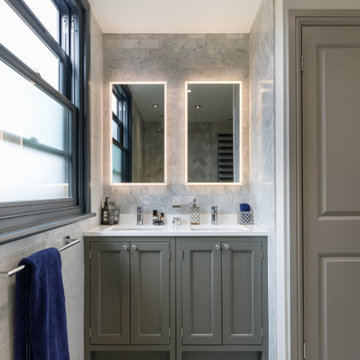Transitional Bathroom Design Ideas
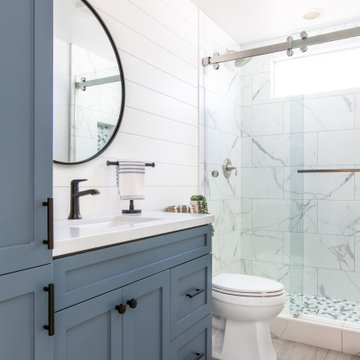
Coastal meets modern farmhouse in this North County bathroom remodel.
Inspiration for a transitional bathroom in San Diego.
Inspiration for a transitional bathroom in San Diego.

This gorgeous bathroom design with a free standing tub and marble galore is made even more beautiful with a custom made white oak vanity. The brass mirror and light fixtures compliment the polished nickel tub filler. The walls are classic grey by Benjamin Moore, complete with marble countertops.
Find the right local pro for your project
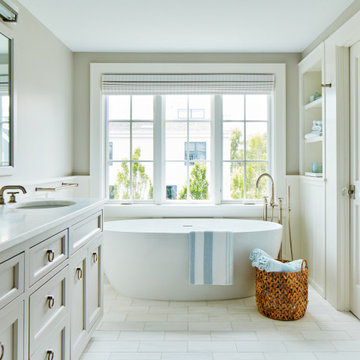
Photo of a mid-sized transitional master bathroom in New York with grey cabinets, a freestanding tub, a double vanity, a freestanding vanity, grey walls, marble floors, an undermount sink, white floor, decorative wall panelling, shaker cabinets and white benchtops.
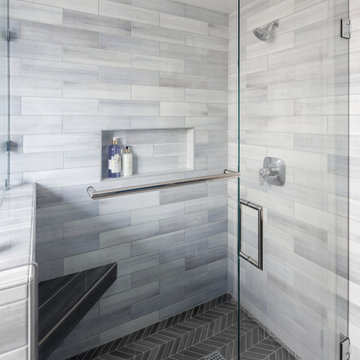
Inspiration for a small transitional 3/4 bathroom in Los Angeles with shaker cabinets, blue cabinets, a one-piece toilet, blue tile, porcelain floors, an undermount sink, engineered quartz benchtops, grey floor, white benchtops, a single vanity and a built-in vanity.
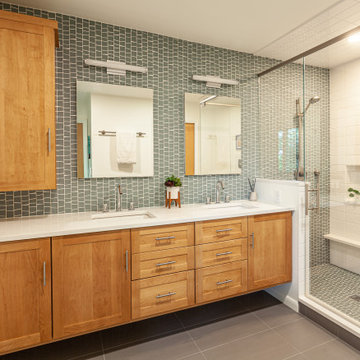
Mid-sized transitional master bathroom in Detroit with shaker cabinets, brown cabinets, a corner shower, a one-piece toilet, blue tile, glass tile, white walls, porcelain floors, an undermount sink, quartzite benchtops, grey floor, a hinged shower door, white benchtops, a niche, a double vanity and a floating vanity.
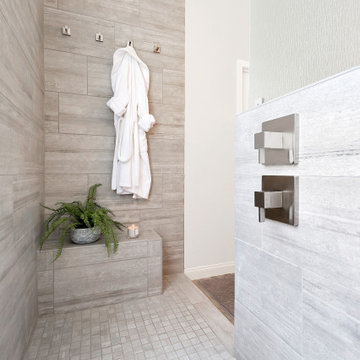
Inspiration for a mid-sized transitional master bathroom in Phoenix with raised-panel cabinets, grey cabinets, an open shower, gray tile, porcelain tile, grey walls, porcelain floors, an undermount sink, granite benchtops, grey floor, an open shower, grey benchtops, a shower seat, a double vanity and a built-in vanity.
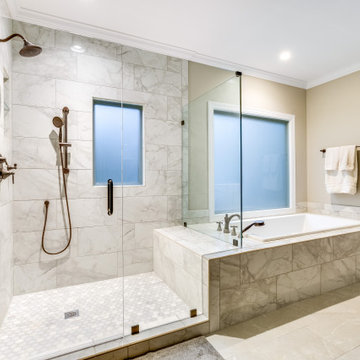
Photo of a mid-sized transitional master bathroom in Birmingham with dark wood cabinets, a drop-in tub, an alcove shower, a two-piece toilet, white tile, porcelain tile, beige walls, porcelain floors, an undermount sink, engineered quartz benchtops, grey floor, a hinged shower door, white benchtops, an enclosed toilet, a double vanity and a built-in vanity.
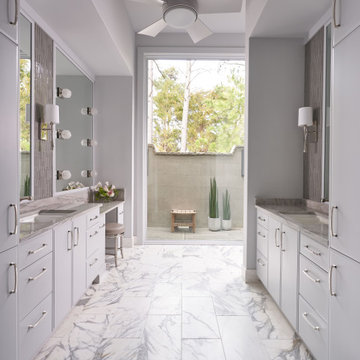
Transitional master bathroom in Houston with flat-panel cabinets, white cabinets, gray tile, grey walls, an undermount sink, white floor, grey benchtops, a double vanity and a built-in vanity.
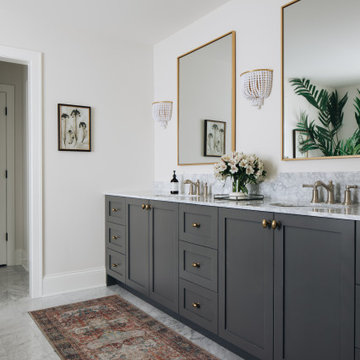
Design ideas for a transitional bathroom in Chicago with shaker cabinets, grey cabinets, white walls, an undermount sink, grey floor, white benchtops, a double vanity and a built-in vanity.
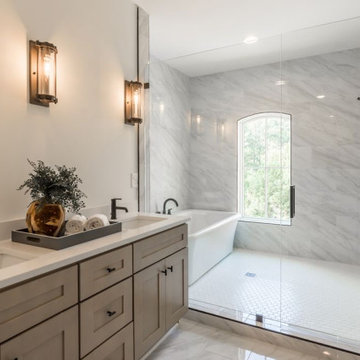
Large transitional master bathroom in Atlanta with shaker cabinets, brown cabinets, a freestanding tub, a double shower, a one-piece toilet, white tile, marble, white walls, mosaic tile floors, a drop-in sink, engineered quartz benchtops, white floor, a hinged shower door, white benchtops, a double vanity, a built-in vanity and brick walls.
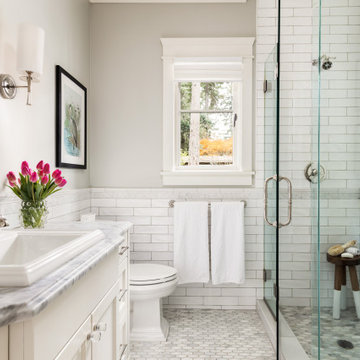
Design ideas for a transitional 3/4 bathroom in Portland with recessed-panel cabinets, white cabinets, an alcove shower, a two-piece toilet, white tile, subway tile, white walls, a drop-in sink, marble benchtops, grey floor, a hinged shower door, grey benchtops, a single vanity and a built-in vanity.

Photo of a large transitional master bathroom in Boston with recessed-panel cabinets, medium wood cabinets, an alcove shower, black walls, mosaic tile floors, an undermount sink, multi-coloured floor, a hinged shower door, white benchtops, a double vanity, a built-in vanity and planked wall panelling.
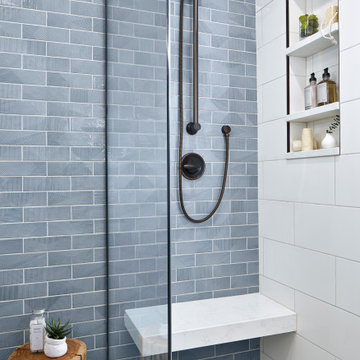
This is an example of a mid-sized transitional master bathroom in Chicago with blue tile, white floor, shaker cabinets, light wood cabinets, an alcove shower, ceramic tile, porcelain floors, an undermount sink, engineered quartz benchtops, a hinged shower door, white benchtops and a double vanity.
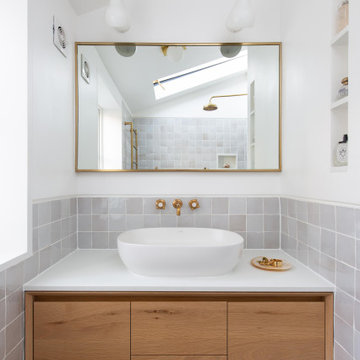
Photo of a mid-sized transitional 3/4 bathroom in London with flat-panel cabinets, light wood cabinets, gray tile, porcelain tile, white walls, a vessel sink, beige floor and white benchtops.
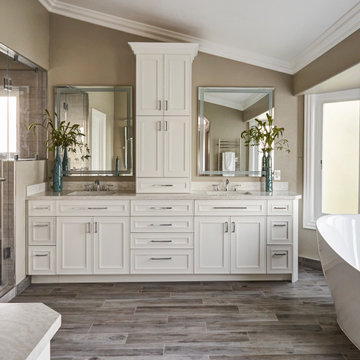
This beautiful home boasted fine architectural elements such as arched entryways and soaring ceilings but the master bathroom was dark and showing it’s age of nearly 30 years. This family wanted an elegant space that felt like the master bathroom but that their teenage daughters could still use without fear of ruining anything. The neutral color palette features both warm and cool elements giving the space dimension without being overpowering. The free standing bathtub creates space while the addition of the tall vanity cabinet means everything has a home in this clean and elegant space.
Transitional Bathroom Design Ideas
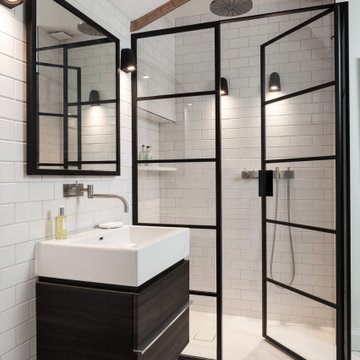
Photo of a mid-sized transitional 3/4 bathroom in London with flat-panel cabinets, dark wood cabinets, an alcove shower, a wall-mount toilet, white tile, subway tile, white walls, ceramic floors, an integrated sink, solid surface benchtops, grey floor, a hinged shower door and white benchtops.
6
