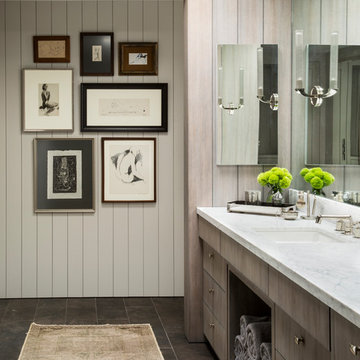Transitional Bathroom Design Ideas
Refine by:
Budget
Sort by:Popular Today
1 - 20 of 401 photos
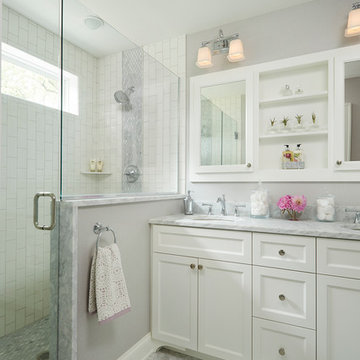
This remodel went from a tiny story-and-a-half Cape Cod, to a charming full two-story home. The Master Bathroom has a custom built double vanity with plenty of built-in storage between the sinks and in the recessed medicine cabinet. The walls are done in a Sherwin Williams wallpaper from the Come Home to People's Choice Black & White collection, number 491-2670. The custom vanity is Benjamin Moore in Simply White OC-117, with a Bianco Cararra marble top. Both the shower and floor of this bathroom are tiled in Hampton Carrara marble.
Space Plans, Building Design, Interior & Exterior Finishes by Anchor Builders. Photography by Alyssa Lee Photography.
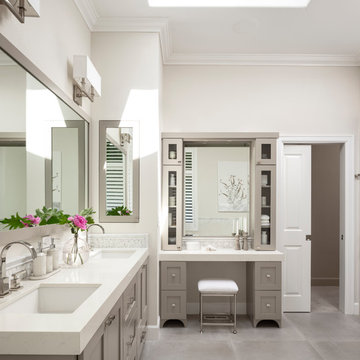
Inspiration for a transitional master bathroom in Seattle with shaker cabinets, grey cabinets, a curbless shower, beige walls, an undermount sink, grey floor, a sliding shower screen and white benchtops.
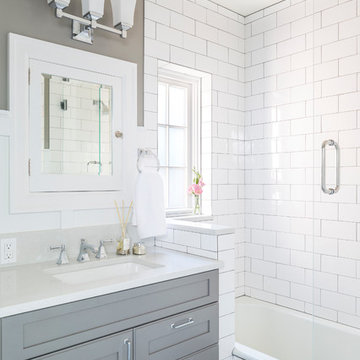
White and gray bathroom with subway tile
© Cindy Apple Photography
Photo of a transitional bathroom in Seattle with an open shower.
Photo of a transitional bathroom in Seattle with an open shower.
Find the right local pro for your project
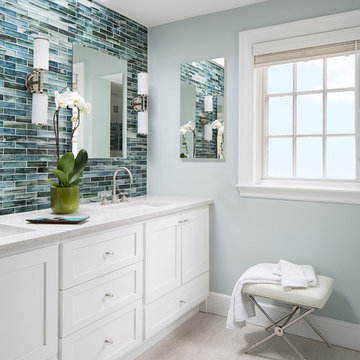
Interior Design - Vani Sayeed Studios
Photography - Jared Kuzia
This is an example of a transitional master bathroom in Boston with an undermount sink, shaker cabinets, white cabinets, terrazzo benchtops, white tile, porcelain tile, blue walls and porcelain floors.
This is an example of a transitional master bathroom in Boston with an undermount sink, shaker cabinets, white cabinets, terrazzo benchtops, white tile, porcelain tile, blue walls and porcelain floors.
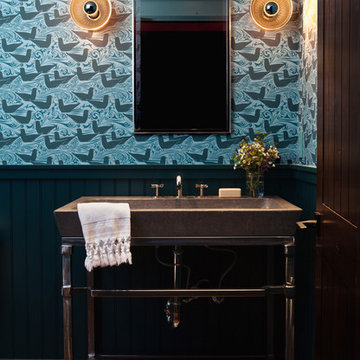
Michele Lee Willson Photography
Photo of a transitional powder room in San Francisco with a console sink and multi-coloured walls.
Photo of a transitional powder room in San Francisco with a console sink and multi-coloured walls.
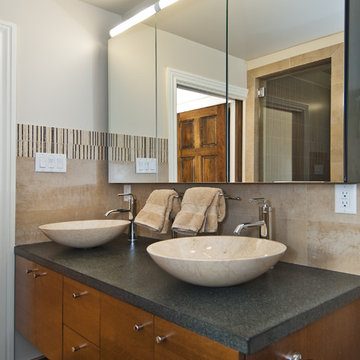
This is an example of a transitional bathroom in San Francisco with a vessel sink, flat-panel cabinets, medium wood cabinets and beige tile.
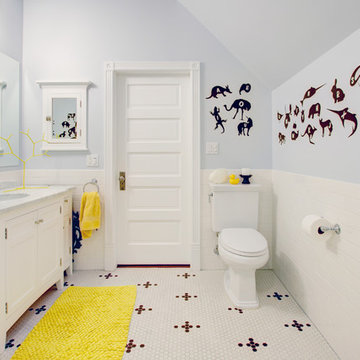
http://www.whistlephotography.com/
This is an example of a mid-sized transitional kids bathroom in San Francisco with subway tile, recessed-panel cabinets, white cabinets, a two-piece toilet, white tile, grey walls, an undermount sink, marble benchtops, mosaic tile floors, white floor and grey benchtops.
This is an example of a mid-sized transitional kids bathroom in San Francisco with subway tile, recessed-panel cabinets, white cabinets, a two-piece toilet, white tile, grey walls, an undermount sink, marble benchtops, mosaic tile floors, white floor and grey benchtops.
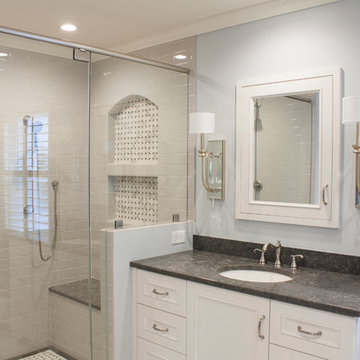
Design ideas for a mid-sized transitional master bathroom in Other with recessed-panel cabinets, white cabinets, a curbless shower, a two-piece toilet, gray tile, subway tile, blue walls, porcelain floors, an undermount sink, engineered quartz benchtops, white floor, a hinged shower door and grey benchtops.
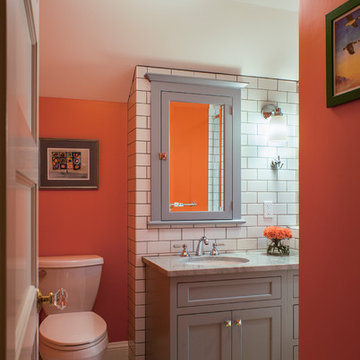
Beautiful bathroom remodel with subway tile shower and black and white hexagon floor. Clean and classic
Photo: Pete Eckert
This is an example of a transitional bathroom in Portland.
This is an example of a transitional bathroom in Portland.
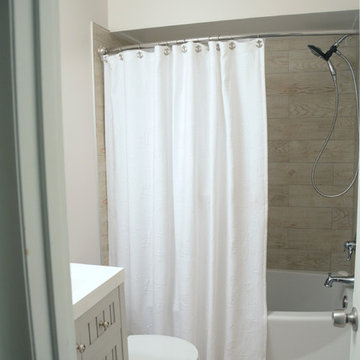
Small transitional bathroom in DC Metro with an integrated sink, beaded inset cabinets, grey cabinets, solid surface benchtops, an alcove tub, a two-piece toilet, gray tile, porcelain tile, grey walls and ceramic floors.
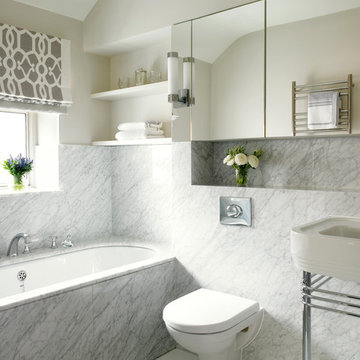
This bathroom has a lot of storage space and yet is very simple in design.
CLPM project manager tip - recessed shelves and cabinets work well but do make sure you plan ahead for future maintenance by making cisterns etc accessible without destroying your lovely bathroom!
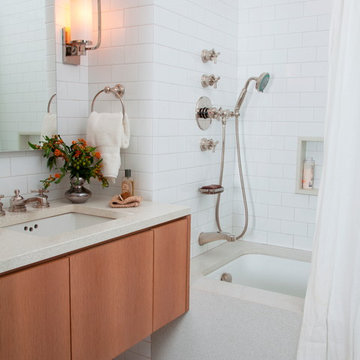
Boy's Bathroom. Custom sink vanity. Don Freeman Studio photography.
Photo of a small transitional bathroom in New York with flat-panel cabinets, medium wood cabinets, solid surface benchtops, an undermount tub, a shower/bathtub combo, white tile, ceramic tile, white walls, mosaic tile floors and a shower curtain.
Photo of a small transitional bathroom in New York with flat-panel cabinets, medium wood cabinets, solid surface benchtops, an undermount tub, a shower/bathtub combo, white tile, ceramic tile, white walls, mosaic tile floors and a shower curtain.
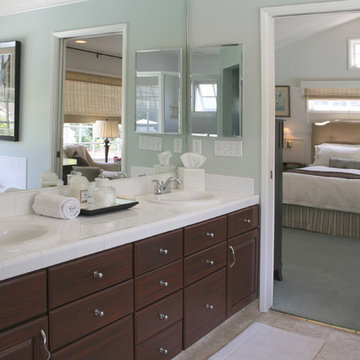
A master bathroom with an ocean inspired, upscale hotel atmosphere. The soft blues, creams and dark woods give the impression of luxury and calm. Soft sheers on a rustic iron rod hang over woven grass shades and gently filter light into the bathroom. A dark wood cabinet with brushed nickel hardware is a high contrast against the white countertop and sinks. The light blue walls create a calming retreat.
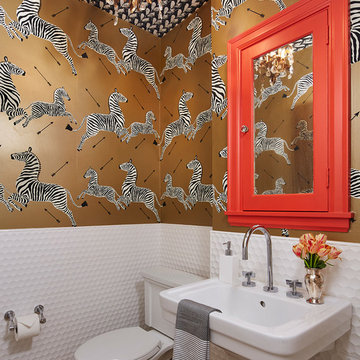
The old powder room was situated right off an unheated side entry and was a cold space in the winter. It even had a window that looked out directly at the side door from the toilet.
The footprint of the room is much the same as before, but now it’s a warm and private bath that’s not afraid to show some personality!
COREY GAFFER PHOTOGRAPHY
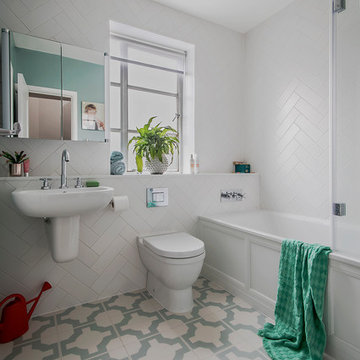
Gorgeous Family bathroom - the walls are laid in a herringbone pattern and are Architecture tiles from Fired Earth. The flooring is a Nesiha island Parquet from Harvey Maria - very practical and warm underfoot for a children's bathroom. the walls were painted Dix Blue from Farrow and Ball - fittings Duravit and Crosswater Totti with storage in the wall mounted mirror cupboard
Alexis Hamilton
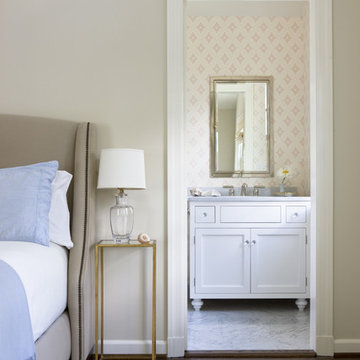
Photo of a mid-sized transitional master bathroom in DC Metro with recessed-panel cabinets, white cabinets and multi-coloured walls.
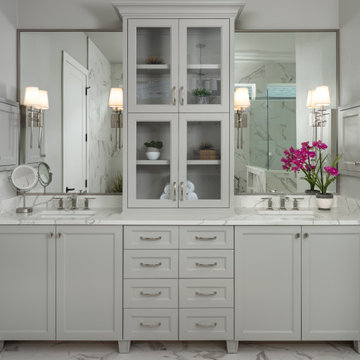
Photo of a transitional bathroom in Dallas with recessed-panel cabinets, grey cabinets, grey walls, an undermount sink, white floor, white benchtops, a double vanity and a built-in vanity.
Transitional Bathroom Design Ideas
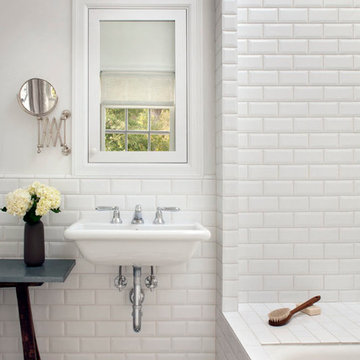
Peter Medilek
Design ideas for a small transitional bathroom in San Francisco with a wall-mount sink, white tile, an undermount tub, ceramic tile, white walls and ceramic floors.
Design ideas for a small transitional bathroom in San Francisco with a wall-mount sink, white tile, an undermount tub, ceramic tile, white walls and ceramic floors.
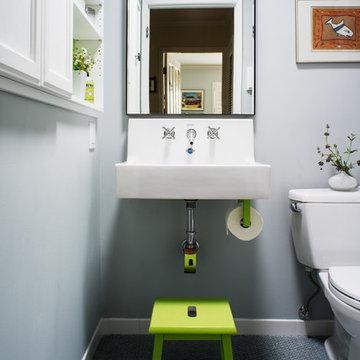
Design ideas for a small transitional kids bathroom in San Francisco with a wall-mount sink, ceramic tile, grey walls, mosaic tile floors, a two-piece toilet and blue floor.
1








