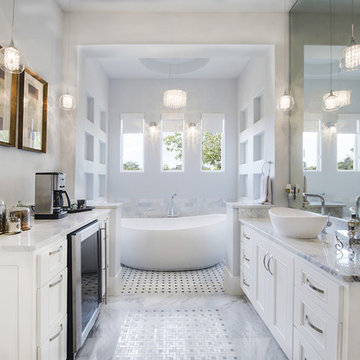Transitional Bathroom Design Ideas
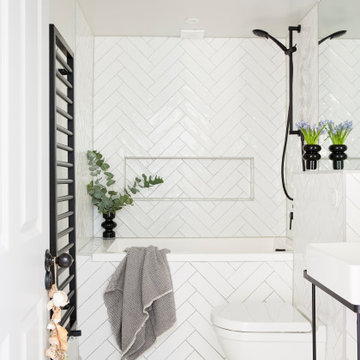
Mid-sized transitional kids bathroom in London with a drop-in tub, a wall-mount toilet, white tile, ceramic tile, white walls, porcelain floors, grey floor, a niche, a single vanity, flat-panel cabinets, white cabinets, a shower/bathtub combo, a wall-mount sink, a shower curtain and a floating vanity.
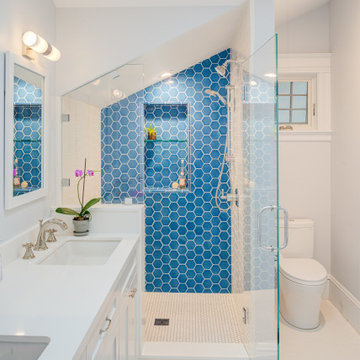
Beautiful tlie work is the star in this bathroom, two sizes of hexagon tile are featured. Clean lines and a double sink vanity give ample storage. The shower's glass door is placed seamlessly and has a dramatic effect as you enter.
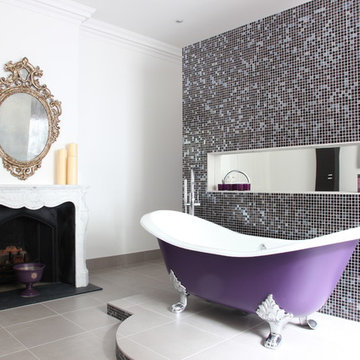
This is an example of a transitional master bathroom in Hampshire with a claw-foot tub, multi-coloured tile, mosaic tile and white walls.
Find the right local pro for your project
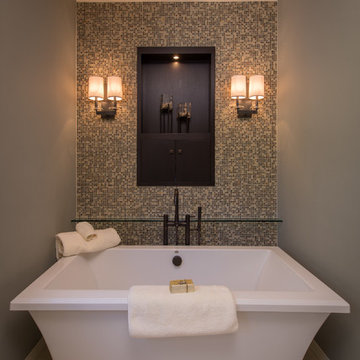
This is an example of a transitional bathroom in Denver with a freestanding tub, gray tile and mosaic tile.
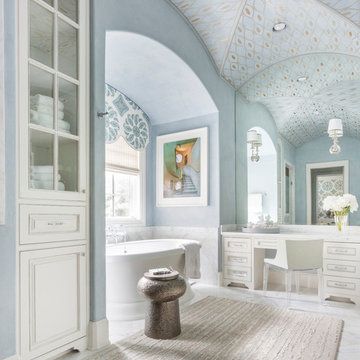
This is an example of a transitional master bathroom in Houston with white cabinets, a freestanding tub, blue walls and recessed-panel cabinets.
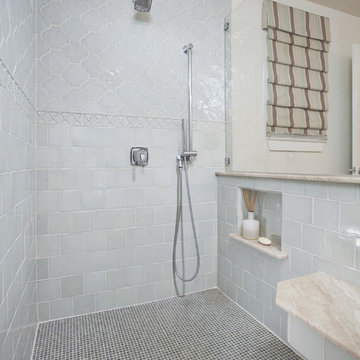
A Houzz Featured Project.
We removed the bathtub and gave the homeowner a large walk in shower with a spa feel.
Inspiration for a transitional bathroom in Dallas with blue tile, porcelain tile, porcelain floors, a corner shower, beige walls, an open shower and a shower seat.
Inspiration for a transitional bathroom in Dallas with blue tile, porcelain tile, porcelain floors, a corner shower, beige walls, an open shower and a shower seat.
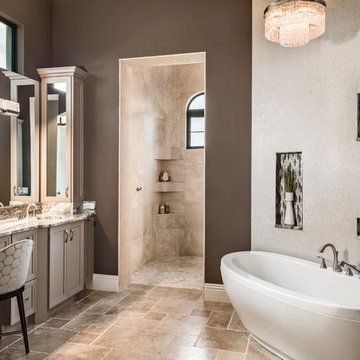
Jenifer Davison, Interior Designer
Amber Frederiksen, Photographer
Inspiration for a mid-sized transitional master bathroom in Miami with a freestanding tub, brown walls, porcelain floors, marble benchtops, shaker cabinets, brown cabinets, beige tile, beige floor and multi-coloured benchtops.
Inspiration for a mid-sized transitional master bathroom in Miami with a freestanding tub, brown walls, porcelain floors, marble benchtops, shaker cabinets, brown cabinets, beige tile, beige floor and multi-coloured benchtops.
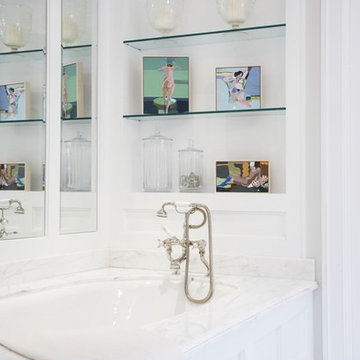
These three colorful nude paintings work really well in an intimate space like a bathroom. They are each framed in a contemporary box-style floater frame and so can be placed directly on a shelf like a sculpture or objet d'art - no nails required!
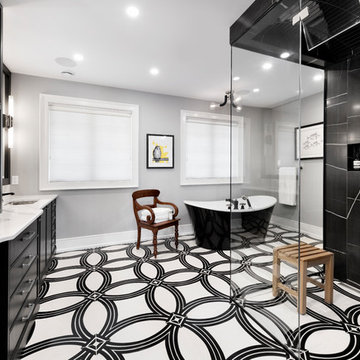
Marc Fowler- Metropolis Studio
Cabinetry by Irpinia Kitchens Ottawa, Design by StyleHaus Interiors
Large transitional master bathroom in Ottawa with a freestanding tub, a curbless shower, black tile, grey walls, porcelain floors, an undermount sink, a hinged shower door, white benchtops, black cabinets, multi-coloured floor and flat-panel cabinets.
Large transitional master bathroom in Ottawa with a freestanding tub, a curbless shower, black tile, grey walls, porcelain floors, an undermount sink, a hinged shower door, white benchtops, black cabinets, multi-coloured floor and flat-panel cabinets.
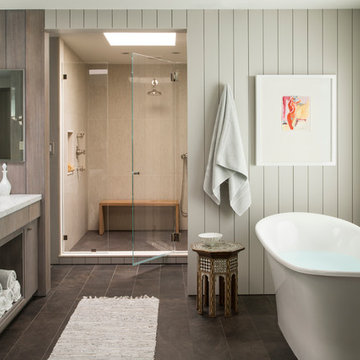
This is an example of a mid-sized transitional master bathroom in San Francisco with an undermount sink, flat-panel cabinets, light wood cabinets, a freestanding tub, an alcove shower, gray tile, white walls, porcelain tile, travertine floors and marble benchtops.
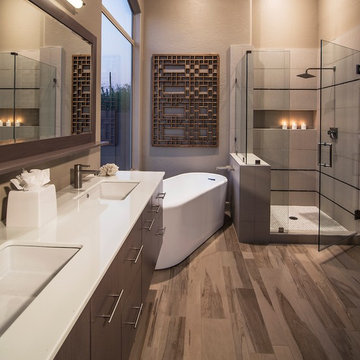
Transitional bathroom in Phoenix with a freestanding tub, an undermount sink, white benchtops and a niche.
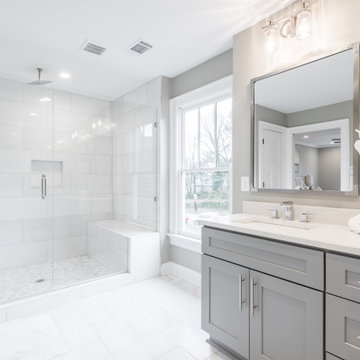
Photo of a large transitional master bathroom in Atlanta with shaker cabinets, grey cabinets, an alcove shower, white tile, grey walls, porcelain floors, an undermount sink, white floor, a hinged shower door and white benchtops.
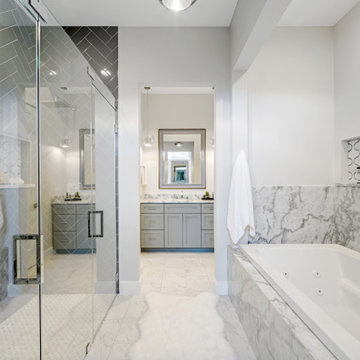
Expansive transitional master bathroom in Austin with shaker cabinets, grey cabinets, a drop-in tub, an alcove shower, gray tile, porcelain tile, grey walls, porcelain floors, grey floor, a hinged shower door and white benchtops.
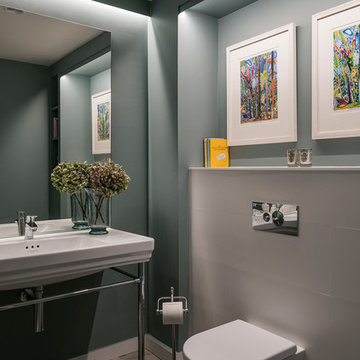
Jonathan Little Photography
Design ideas for a transitional powder room in Hampshire with a wall-mount toilet, grey walls, a console sink and grey floor.
Design ideas for a transitional powder room in Hampshire with a wall-mount toilet, grey walls, a console sink and grey floor.
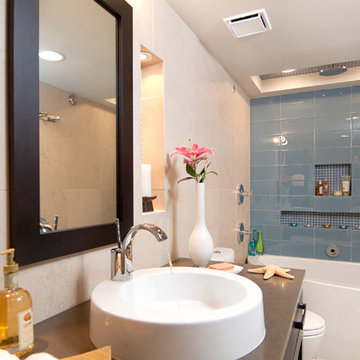
This small guest bathroom in a condo on the beach desperately needed a complete overhaul. We took it to the studs. The space was long and narrow and problematic to begin with having only 7 ft ceilings. And, of course the client wanted a rain head! Yikes! To accomodate this need we recessed the rainhead in a ceiling “niche” of sorts and tiled it with the coordinating mosaic glass we used in other niches in the room.
The client also requested a tub...and shower..but wanted us to be creative in finding the right one. The Neptune “Wind” tub fit the need perfectly. The challenge was how to hang a shower curtain as well as how to mount a tub filler...we used a kohler laminar spout coming from wall so it looks great as well as functioning just as we needed. The shower curtain dilemma is solved by using an old fashioned 25 dollar clothesline. It stretches out from one end to the other and the curtain hangs on it when needed. Day to day the tub shines as the star!
The client also requested a kitty litter box cut into one side of the cabinet so we made the cabinetry look the same from front but on side next to toilet is a small cutout for kitty to enter and exit. The door opens to easily clean the box.
The candle niches were cut into the back wall of tile to give some visual texture to the room. The flooring is 12x12 terrazzo tiles that work perfectly off the blue glass 6x12 tile on the back wall. The other walls are limestone. The countertops are blue lagos Ceasarstone.
All in all, this bath really packs a powerful punch in a small space!
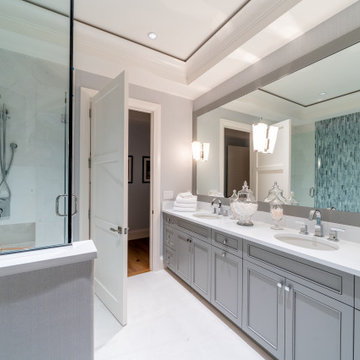
Design ideas for a large transitional master bathroom in Miami with beaded inset cabinets, grey cabinets, an open shower, white tile, porcelain tile, grey walls, porcelain floors, an undermount sink, solid surface benchtops, white floor and white benchtops.
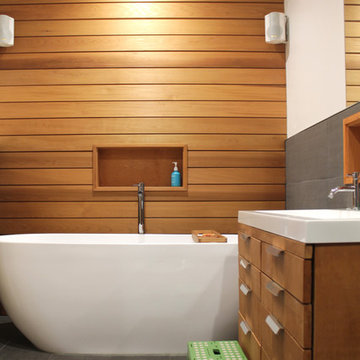
Photo: Esther Hershcovic © 2015 Houzz
Inspiration for a transitional bathroom in Montreal.
Inspiration for a transitional bathroom in Montreal.
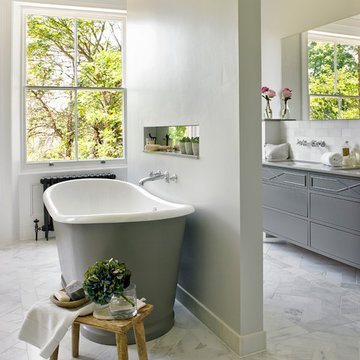
Nick Smith
Large transitional master bathroom in London with grey cabinets, a freestanding tub, white tile, grey walls, stone tile, marble floors and flat-panel cabinets.
Large transitional master bathroom in London with grey cabinets, a freestanding tub, white tile, grey walls, stone tile, marble floors and flat-panel cabinets.
Transitional Bathroom Design Ideas
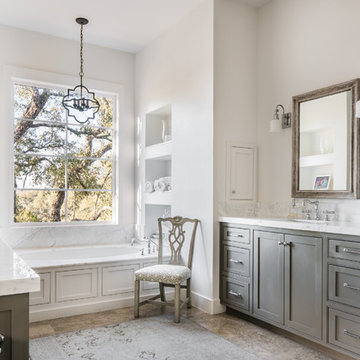
Matthew Niemann Photography
This is an example of a transitional master bathroom in Austin with grey cabinets, an undermount tub, white walls, an undermount sink and shaker cabinets.
This is an example of a transitional master bathroom in Austin with grey cabinets, an undermount tub, white walls, an undermount sink and shaker cabinets.
1


