All Wall Treatments Transitional Bathroom Design Ideas
Refine by:
Budget
Sort by:Popular Today
1 - 20 of 4,323 photos

Inspiration for a transitional bathroom in Sydney with grey cabinets, gray tile, grey walls, a vessel sink, grey benchtops, a single vanity, a built-in vanity and wallpaper.

To meet the client‘s brief and maintain the character of the house it was decided to retain the existing timber framed windows and VJ timber walling above tiles.
The client loves green and yellow, so a patterned floor tile including these colours was selected, with two complimentry subway tiles used for the walls up to the picture rail. The feature green tile used in the back of the shower. A playful bold vinyl wallpaper was installed in the bathroom and above the dado rail in the toilet. The corner back to wall bath, brushed gold tapware and accessories, wall hung custom vanity with Davinci Blanco stone bench top, teardrop clearstone basin, circular mirrored shaving cabinet and antique brass wall sconces finished off the look.
The picture rail in the high section was painted in white to match the wall tiles and the above VJ‘s were painted in Dulux Triamble to match the custom vanity 2 pak finish. This colour framed the small room and with the high ceilings softened the space and made it more intimate. The timber window architraves were retained, whereas the architraves around the entry door were painted white to match the wall tiles.
The adjacent toilet was changed to an in wall cistern and pan with tiles, wallpaper, accessories and wall sconces to match the bathroom
Overall, the design allowed open easy access, modernised the space and delivered the wow factor that the client was seeking.

This is an example of a mid-sized transitional bathroom in Melbourne with white cabinets, a freestanding tub, an open shower, a one-piece toilet, black and white tile, ceramic tile, white walls, porcelain floors, an integrated sink, solid surface benchtops, black floor, an open shower, white benchtops, a niche, a single vanity, a floating vanity, wallpaper and shaker cabinets.
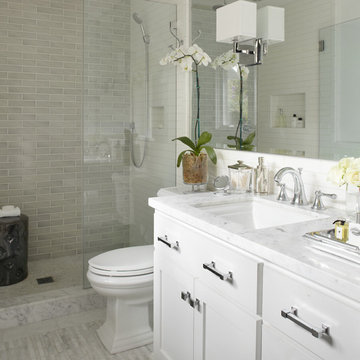
URRUTIA DESIGN
Photography by Matt Sartain
Inspiration for a transitional bathroom in San Francisco with marble benchtops, subway tile and white benchtops.
Inspiration for a transitional bathroom in San Francisco with marble benchtops, subway tile and white benchtops.
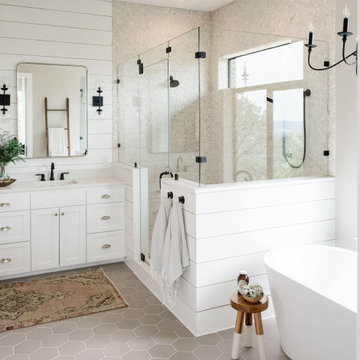
Photo of a large transitional master bathroom in Austin with recessed-panel cabinets, white cabinets, a freestanding tub, an alcove shower, gray tile, white walls, grey floor, a hinged shower door, white benchtops, a single vanity, a built-in vanity and planked wall panelling.

Inspiration for a mid-sized transitional master bathroom in Chicago with recessed-panel cabinets, white cabinets, a freestanding tub, a corner shower, a one-piece toilet, gray tile, marble, grey walls, marble floors, an undermount sink, marble benchtops, grey floor, a hinged shower door, grey benchtops, a niche, a double vanity, a built-in vanity and decorative wall panelling.

Inspiration for a mid-sized transitional bathroom in London with green cabinets, a freestanding tub, a shower/bathtub combo, a two-piece toilet, white tile, porcelain tile, medium hardwood floors, a drop-in sink, marble benchtops, a shower curtain, a laundry, a single vanity and wallpaper.

This gorgeous bathroom design with a free standing tub and marble galore is made even more beautiful with a custom made white oak vanity. The brass mirror and light fixtures compliment the polished nickel tub filler. The walls are classic grey by Benjamin Moore, complete with marble countertops.
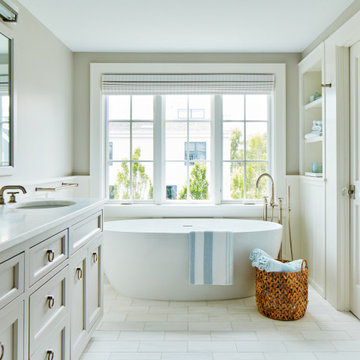
Photo of a mid-sized transitional master bathroom in New York with grey cabinets, a freestanding tub, a double vanity, a freestanding vanity, grey walls, marble floors, an undermount sink, white floor, decorative wall panelling, shaker cabinets and white benchtops.
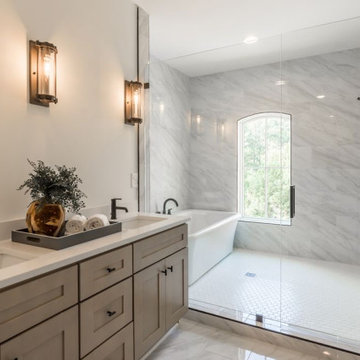
Large transitional master bathroom in Atlanta with shaker cabinets, brown cabinets, a freestanding tub, a double shower, a one-piece toilet, white tile, marble, white walls, mosaic tile floors, a drop-in sink, engineered quartz benchtops, white floor, a hinged shower door, white benchtops, a double vanity, a built-in vanity and brick walls.
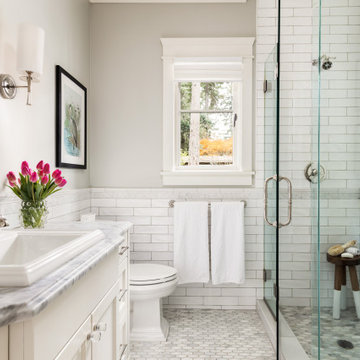
Design ideas for a transitional 3/4 bathroom in Portland with recessed-panel cabinets, white cabinets, an alcove shower, a two-piece toilet, white tile, subway tile, white walls, a drop-in sink, marble benchtops, grey floor, a hinged shower door, grey benchtops, a single vanity and a built-in vanity.

Photo of a large transitional master bathroom in Boston with recessed-panel cabinets, medium wood cabinets, an alcove shower, black walls, mosaic tile floors, an undermount sink, multi-coloured floor, a hinged shower door, white benchtops, a double vanity, a built-in vanity and planked wall panelling.

Amazing ADA Bathroom with Folding Mahogany Bench, Custom Mahogany Sink Top, Curb-less Shower, Wall Hung Dual Flush Toilet, Hand Shower with Transfer Valve and Safety Grab Bars

THE PROBLEM
Our client had recently purchased a beautiful home on the Merrimack River with breathtaking views. Unfortunately the views did not extend to the primary bedroom which was on the front of the house. In addition, the second floor did not offer a secondary bathroom for guests or other family members.
THE SOLUTION
Relocating the primary bedroom with en suite bath to the front of the home introduced complex framing requirements, however we were able to devise a plan that met all the requirements that our client was seeking.
In addition to a riverfront primary bedroom en suite bathroom, a walk-in closet, and a new full bathroom, a small deck was built off the primary bedroom offering expansive views through the full height windows and doors.
Updates from custom stained hardwood floors, paint throughout, updated lighting and more completed every room of the floor.

Mid-sized transitional 3/4 bathroom in Boston with an open shower, a one-piece toilet, white tile, ceramic tile, green walls, medium hardwood floors, a pedestal sink, brown floor, an open shower, a niche, a single vanity and wallpaper.

Bathroom Remodel. New Millwork on walls, refinished cabinet and mirror in black, artwork and accessories.
Photo of a small transitional 3/4 bathroom in Phoenix with raised-panel cabinets, white walls, medium hardwood floors, an undermount sink, limestone benchtops, white benchtops, a single vanity, a freestanding vanity and panelled walls.
Photo of a small transitional 3/4 bathroom in Phoenix with raised-panel cabinets, white walls, medium hardwood floors, an undermount sink, limestone benchtops, white benchtops, a single vanity, a freestanding vanity and panelled walls.

The home’s existing master bathroom was very compartmentalized (the pretty window that you can now see over the tub was formerly tucked away in the closet!), and had a lot of oddly angled walls.
We created a completely new layout, squaring off the walls in the bathroom and the wall it shared with the master bedroom, adding a double-door entry to the bathroom from the bedroom and eliminating the (somewhat strange) built-in desk in the bedroom.
Moving the locations of the closet and the commode closet to the front of the bathroom made room for a massive shower and allows the light from the window that had been in the former closet to brighten the space. It also made room for the bathroom’s new focal point: the fabulous freestanding soaking tub framed by deep niche shelving.
The new double-door entry shower features a linear drain, bench seating, three showerheads (two handheld and one overhead), and floor-to-ceiling tile. A floating double vanity with bookend storage towers in contrasting wood anchors the opposite wall and offers abundant storage (including two built-in hampers in the towers). Champagne bronze fixtures and honey bronze hardware complete the look of this luxurious retreat.

Design ideas for a mid-sized transitional master bathroom in Chicago with recessed-panel cabinets, white cabinets, a freestanding tub, a corner shower, a one-piece toilet, gray tile, marble, grey walls, marble floors, an undermount sink, marble benchtops, grey floor, a hinged shower door, grey benchtops, a niche, a double vanity, a built-in vanity and decorative wall panelling.

This is an example of a transitional master bathroom in Charlotte with shaker cabinets, blue cabinets, a freestanding tub, a corner shower, gray tile, marble, marble floors, an undermount sink, marble benchtops, a hinged shower door, a double vanity, a built-in vanity, white floor, white benchtops and decorative wall panelling.

Advisement + Design - Construction advisement, custom millwork & custom furniture design, interior design & art curation by Chango & Co.
Photo of an expansive transitional kids bathroom in New York with an alcove shower, white walls, an integrated sink, marble benchtops, a hinged shower door, white benchtops, a double vanity, a built-in vanity, panelled walls, flat-panel cabinets, red cabinets, ceramic floors, multi-coloured floor and timber.
Photo of an expansive transitional kids bathroom in New York with an alcove shower, white walls, an integrated sink, marble benchtops, a hinged shower door, white benchtops, a double vanity, a built-in vanity, panelled walls, flat-panel cabinets, red cabinets, ceramic floors, multi-coloured floor and timber.
All Wall Treatments Transitional Bathroom Design Ideas
1