Transitional Bathroom Design Ideas with a Console Sink
Refine by:
Budget
Sort by:Popular Today
1 - 20 of 1,802 photos
Item 1 of 3
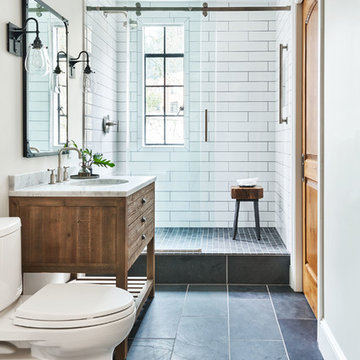
Design ideas for a small transitional 3/4 bathroom in Portland with distressed cabinets, a two-piece toilet, white tile, ceramic tile, white walls, a console sink, marble benchtops, grey benchtops and flat-panel cabinets.

Remodeled Bathroom in a 1920's building. Features a walk in shower with hidden cabinetry in the wall and a washer and dryer.
Design ideas for a small transitional master bathroom in Salt Lake City with beaded inset cabinets, black cabinets, a two-piece toilet, black tile, marble, black walls, marble floors, a console sink, marble benchtops, multi-coloured floor, a hinged shower door, multi-coloured benchtops, a single vanity and a freestanding vanity.
Design ideas for a small transitional master bathroom in Salt Lake City with beaded inset cabinets, black cabinets, a two-piece toilet, black tile, marble, black walls, marble floors, a console sink, marble benchtops, multi-coloured floor, a hinged shower door, multi-coloured benchtops, a single vanity and a freestanding vanity.
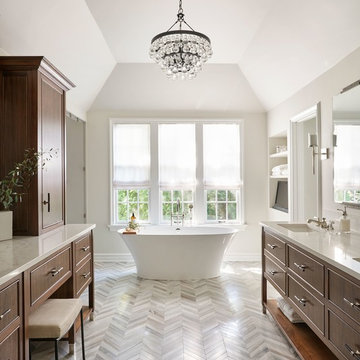
Mike Schwartz Photography
Transitional master bathroom in Chicago with flat-panel cabinets, dark wood cabinets, a freestanding tub, white walls, a console sink, grey floor and white benchtops.
Transitional master bathroom in Chicago with flat-panel cabinets, dark wood cabinets, a freestanding tub, white walls, a console sink, grey floor and white benchtops.
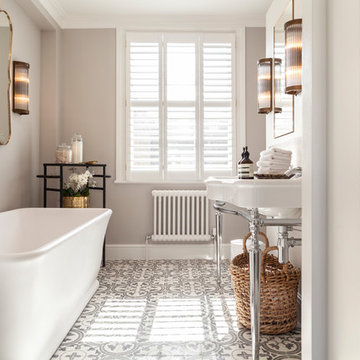
Mid-sized transitional bathroom in London with a freestanding tub, a shower/bathtub combo, grey walls, a console sink and grey floor.
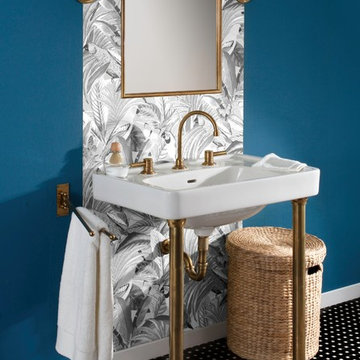
The 'Art Deco' washstand and 'Lille' faucet feature clean lines and modern shapes with a nod to traditional elements. Lille 3-H lavatory faucet Watersense Certified, 1.2 GPM flow rate.
Accessories include mirror, towel bar, and lighting fixtures. Shown in the new '47' French Weathered Brass metal finish; available in 5 metal finishes. Tile floor by Winckelmans.
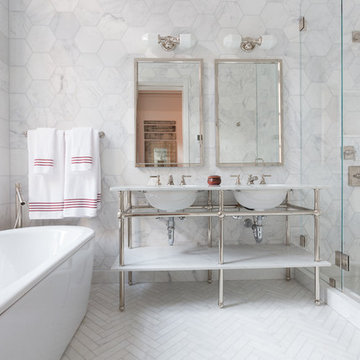
Brett Beyer
This is an example of a mid-sized transitional master bathroom in New York with marble benchtops, a freestanding tub, a corner shower, white tile, ceramic tile, ceramic floors, a console sink, white walls and a hinged shower door.
This is an example of a mid-sized transitional master bathroom in New York with marble benchtops, a freestanding tub, a corner shower, white tile, ceramic tile, ceramic floors, a console sink, white walls and a hinged shower door.
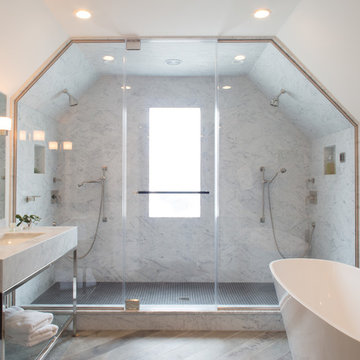
Meredith Heuer
This is an example of a large transitional master bathroom in New York with open cabinets, white cabinets, a freestanding tub, a double shower, gray tile, marble, white walls, medium hardwood floors, a console sink, marble benchtops, brown floor and a hinged shower door.
This is an example of a large transitional master bathroom in New York with open cabinets, white cabinets, a freestanding tub, a double shower, gray tile, marble, white walls, medium hardwood floors, a console sink, marble benchtops, brown floor and a hinged shower door.
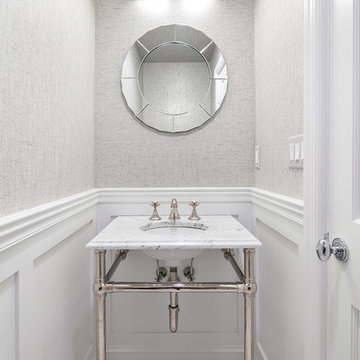
Donna Dotan Photography Inc.
Photo of a small transitional bathroom in New York with grey walls and a console sink.
Photo of a small transitional bathroom in New York with grey walls and a console sink.
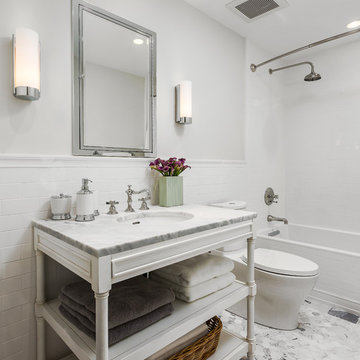
Photo of a transitional bathroom in Los Angeles with a console sink, open cabinets, white cabinets, an alcove tub, a shower/bathtub combo, a two-piece toilet and white tile.
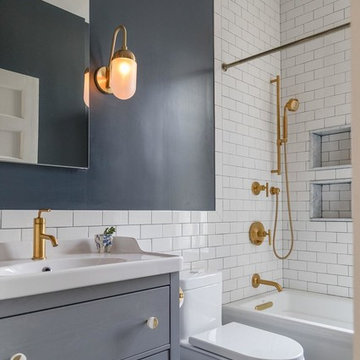
Transitional bathroom in New York with flat-panel cabinets, grey cabinets, a corner tub, a shower/bathtub combo, white tile, subway tile, blue walls, a console sink, blue floor and a shower curtain.
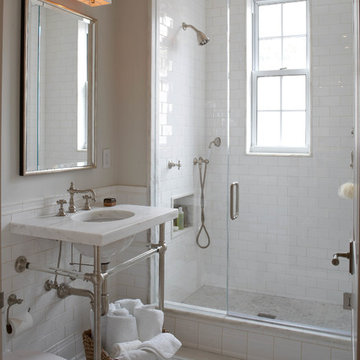
This was a gut renovation, full architectural details, space layout and design, including construction management and furniture/finish selections in Union Square NYC.
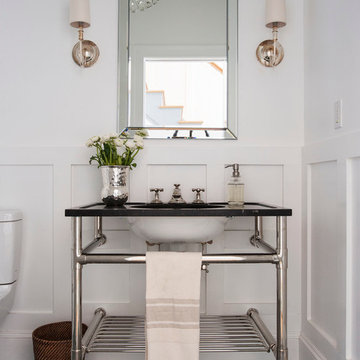
A metal sink brings an industrial flair to offset the transitional wall-paneling.
Matthew Willams Photography
Victoria Kirk Interiors Co-Designer
Photo of a small transitional 3/4 bathroom in Auckland with a console sink, open cabinets, white walls and mosaic tile floors.
Photo of a small transitional 3/4 bathroom in Auckland with a console sink, open cabinets, white walls and mosaic tile floors.
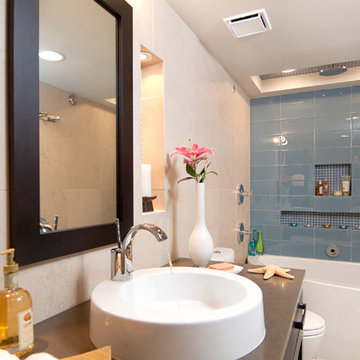
This small guest bathroom in a condo on the beach desperately needed a complete overhaul. We took it to the studs. The space was long and narrow and problematic to begin with having only 7 ft ceilings. And, of course the client wanted a rain head! Yikes! To accomodate this need we recessed the rainhead in a ceiling “niche” of sorts and tiled it with the coordinating mosaic glass we used in other niches in the room.
The client also requested a tub...and shower..but wanted us to be creative in finding the right one. The Neptune “Wind” tub fit the need perfectly. The challenge was how to hang a shower curtain as well as how to mount a tub filler...we used a kohler laminar spout coming from wall so it looks great as well as functioning just as we needed. The shower curtain dilemma is solved by using an old fashioned 25 dollar clothesline. It stretches out from one end to the other and the curtain hangs on it when needed. Day to day the tub shines as the star!
The client also requested a kitty litter box cut into one side of the cabinet so we made the cabinetry look the same from front but on side next to toilet is a small cutout for kitty to enter and exit. The door opens to easily clean the box.
The candle niches were cut into the back wall of tile to give some visual texture to the room. The flooring is 12x12 terrazzo tiles that work perfectly off the blue glass 6x12 tile on the back wall. The other walls are limestone. The countertops are blue lagos Ceasarstone.
All in all, this bath really packs a powerful punch in a small space!
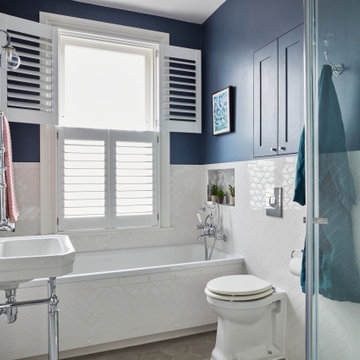
Contemporary take on a traditional family bathroom mixing classic style bathroom furniture from Burlington with encaustic cement hexagon floor tiles and a bright blue on the walls. Metro tiles laid in chevron formation on the walls and bath panel make the bathroom relevant and stylish
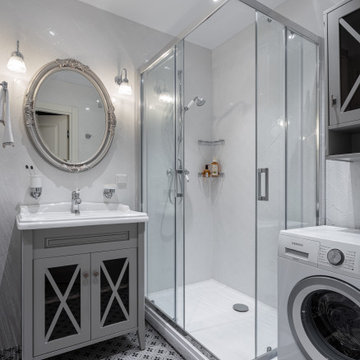
Маленькая совмещенная ванная в монохромных оттенках.
Design ideas for a small transitional 3/4 bathroom in Moscow with glass-front cabinets, grey cabinets, a corner shower, white tile, ceramic tile, ceramic floors, grey floor, a sliding shower screen and a console sink.
Design ideas for a small transitional 3/4 bathroom in Moscow with glass-front cabinets, grey cabinets, a corner shower, white tile, ceramic tile, ceramic floors, grey floor, a sliding shower screen and a console sink.
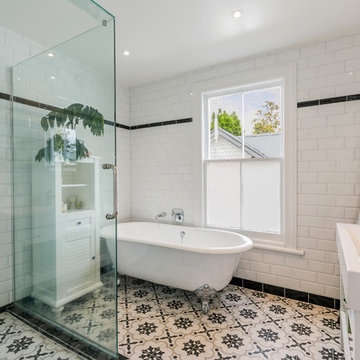
A black tile skirt around the grey, black and white patterned floor. Above this, a subway gloss white beveled edge tile dressed all the walls from floor to ceiling. A black curved border tile drew the eye down from the ceiling and created a bold horizontal line around the room.
Though the contrast could have been potentially very harsh, the soft contour to the tile, and the beveled edges, and the patterns, were composed in a way that was balanced and harmonious. The combination was delicate and feminine, and bright and beautiful.
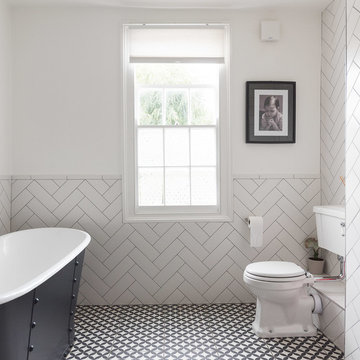
Kopal Jaitly
Photo of a mid-sized transitional bathroom in London with a freestanding tub, a two-piece toilet, white walls, white tile, a console sink and multi-coloured floor.
Photo of a mid-sized transitional bathroom in London with a freestanding tub, a two-piece toilet, white walls, white tile, a console sink and multi-coloured floor.
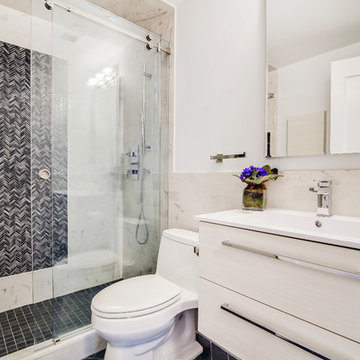
Elizabeth Dooley
Design ideas for a mid-sized transitional master bathroom in New York with flat-panel cabinets, white cabinets, an alcove shower, a one-piece toilet, gray tile, ceramic tile, ceramic floors, a console sink, solid surface benchtops and white walls.
Design ideas for a mid-sized transitional master bathroom in New York with flat-panel cabinets, white cabinets, an alcove shower, a one-piece toilet, gray tile, ceramic tile, ceramic floors, a console sink, solid surface benchtops and white walls.
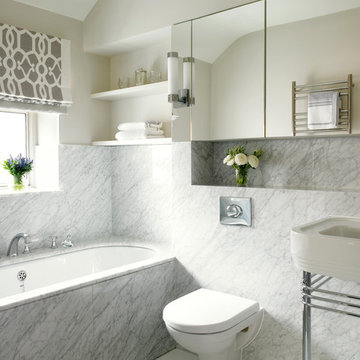
This bathroom has a lot of storage space and yet is very simple in design.
CLPM project manager tip - recessed shelves and cabinets work well but do make sure you plan ahead for future maintenance by making cisterns etc accessible without destroying your lovely bathroom!
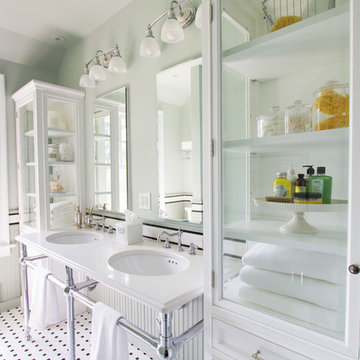
Jessica Yurjevich
Inspiration for a small transitional kids bathroom in Other with a console sink, beaded inset cabinets, white cabinets, engineered quartz benchtops, a drop-in tub, a shower/bathtub combo, a two-piece toilet, white tile, ceramic tile, green walls and mosaic tile floors.
Inspiration for a small transitional kids bathroom in Other with a console sink, beaded inset cabinets, white cabinets, engineered quartz benchtops, a drop-in tub, a shower/bathtub combo, a two-piece toilet, white tile, ceramic tile, green walls and mosaic tile floors.
Transitional Bathroom Design Ideas with a Console Sink
1