Transitional Bathroom Design Ideas with an Urinal
Sort by:Popular Today
1 - 20 of 105 photos
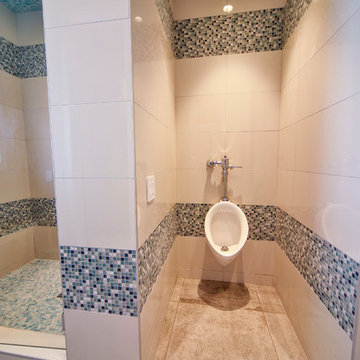
The boys' shared bathroom, showing the urinal and tile detail.
Photo - FCS Photos
Design ideas for a mid-sized transitional bathroom in Houston with an alcove shower, an urinal, mosaic tile and concrete floors.
Design ideas for a mid-sized transitional bathroom in Houston with an alcove shower, an urinal, mosaic tile and concrete floors.
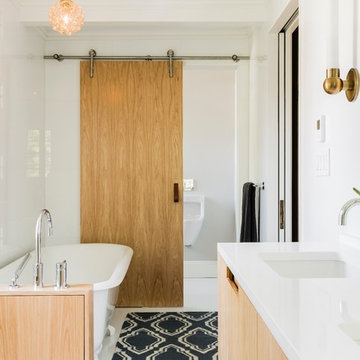
Michael J Lee
Photo of a transitional bathroom in Boston with flat-panel cabinets, light wood cabinets, a claw-foot tub, an urinal, white walls and an undermount sink.
Photo of a transitional bathroom in Boston with flat-panel cabinets, light wood cabinets, a claw-foot tub, an urinal, white walls and an undermount sink.

View from soaking tub
This is an example of an expansive transitional master wet room bathroom in Other with flat-panel cabinets, light wood cabinets, a drop-in tub, an urinal, beige tile, travertine, white walls, ceramic floors, an undermount sink, quartzite benchtops, beige floor, a hinged shower door, grey benchtops, a shower seat, a double vanity, a floating vanity and vaulted.
This is an example of an expansive transitional master wet room bathroom in Other with flat-panel cabinets, light wood cabinets, a drop-in tub, an urinal, beige tile, travertine, white walls, ceramic floors, an undermount sink, quartzite benchtops, beige floor, a hinged shower door, grey benchtops, a shower seat, a double vanity, a floating vanity and vaulted.
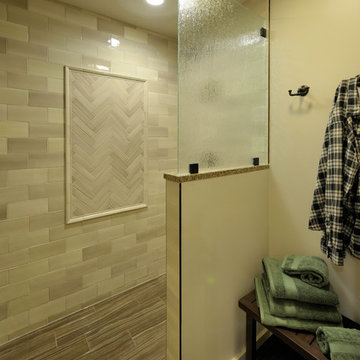
Design ideas for a mid-sized transitional master bathroom in Other with recessed-panel cabinets, medium wood cabinets, an open shower, beige tile, porcelain tile, white walls, porcelain floors, an undermount sink, granite benchtops, brown floor, an open shower and an urinal.
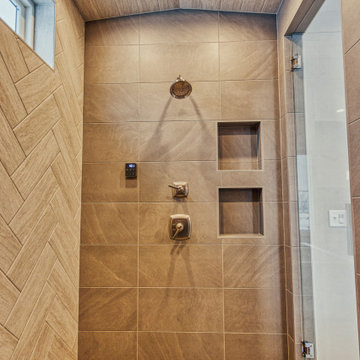
Design ideas for a large transitional master wet room bathroom in Other with shaker cabinets, white cabinets, a freestanding tub, an urinal, gray tile, ceramic tile, grey walls, ceramic floors, an undermount sink, engineered quartz benchtops, grey floor, a hinged shower door and white benchtops.
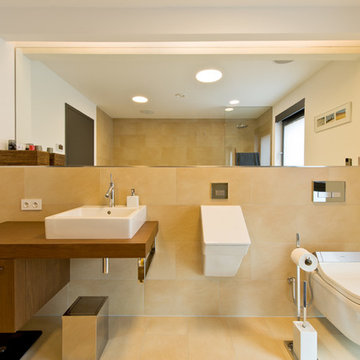
Olaf Mahlstedt
Design ideas for a mid-sized transitional bathroom in Hanover with flat-panel cabinets, medium wood cabinets, a corner shower, an urinal, beige tile, white walls, a vessel sink and wood benchtops.
Design ideas for a mid-sized transitional bathroom in Hanover with flat-panel cabinets, medium wood cabinets, a corner shower, an urinal, beige tile, white walls, a vessel sink and wood benchtops.
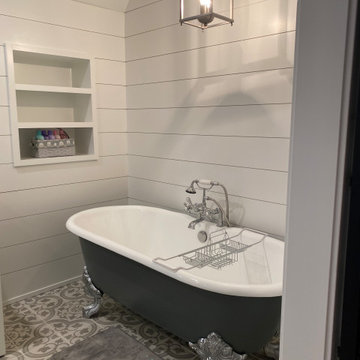
Mater bath renovation. All new Master Suite with his/her closets, large master bath with walk-in shower and separate toilet room (with urinal). Spacious bedroom centered under the homes existing roof gable - accentuating the new space in the existing architecture.
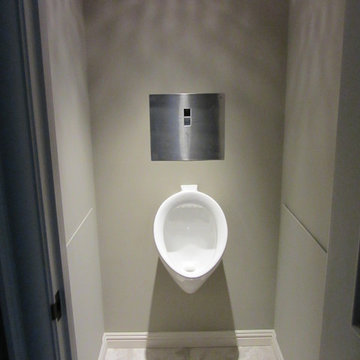
Photo of a mid-sized transitional 3/4 bathroom in San Francisco with an urinal, beige walls and marble floors.
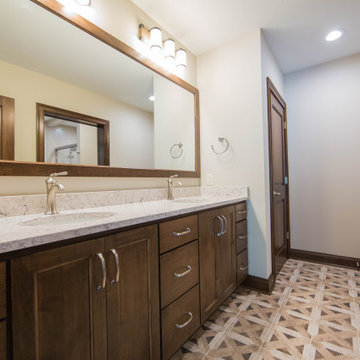
A full bath in the basement serves the additional family room and a third guest bedroom.
Photo of an expansive transitional bathroom in Indianapolis with recessed-panel cabinets, brown cabinets, an urinal, beige walls, porcelain floors, an undermount sink, granite benchtops, brown floor, multi-coloured benchtops, a double vanity and a built-in vanity.
Photo of an expansive transitional bathroom in Indianapolis with recessed-panel cabinets, brown cabinets, an urinal, beige walls, porcelain floors, an undermount sink, granite benchtops, brown floor, multi-coloured benchtops, a double vanity and a built-in vanity.
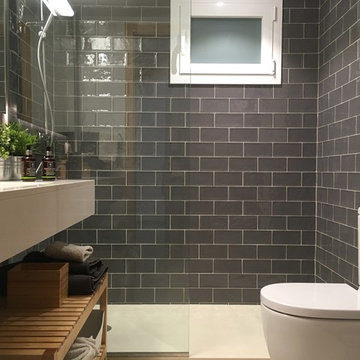
Small transitional master bathroom in Barcelona with a curbless shower, an urinal, gray tile, subway tile, white walls, terrazzo floors, an undermount sink and solid surface benchtops.
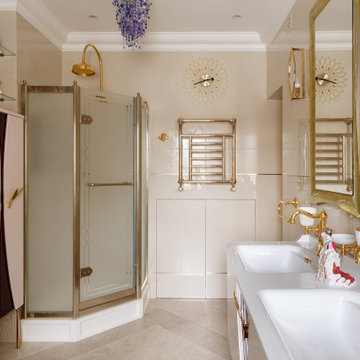
Inspiration for a large transitional master bathroom in Saint Petersburg with beige cabinets, a freestanding tub, a corner shower, an urinal, beige tile, ceramic tile, beige walls, porcelain floors, a trough sink, beige floor and a hinged shower door.
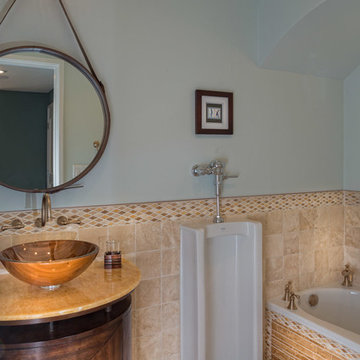
Design Studio2010
Inspiration for a transitional bathroom in Austin with a vessel sink, dark wood cabinets, an urinal, beige tile and blue walls.
Inspiration for a transitional bathroom in Austin with a vessel sink, dark wood cabinets, an urinal, beige tile and blue walls.
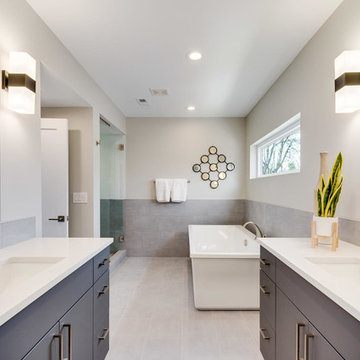
This is an example of a large transitional master bathroom in Denver with flat-panel cabinets, grey cabinets, a freestanding tub, a corner shower, an urinal, gray tile, porcelain tile, grey walls, porcelain floors, an undermount sink, engineered quartz benchtops, grey floor, a hinged shower door and white benchtops.
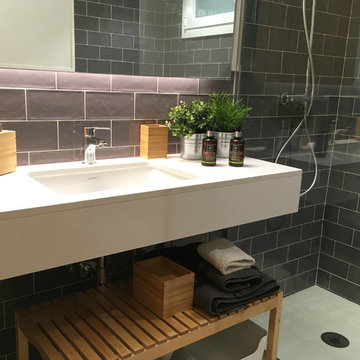
Design ideas for a small transitional master bathroom in Barcelona with a curbless shower, an urinal, gray tile, subway tile, white walls, terrazzo floors, an undermount sink and solid surface benchtops.
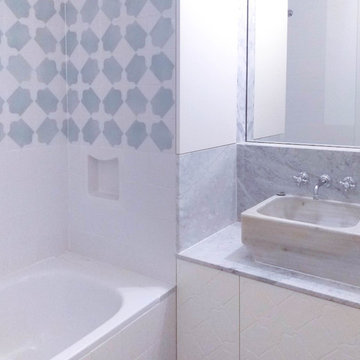
Proyecto de Vora Arquitectura
Photo of a mid-sized transitional master bathroom in Barcelona with raised-panel cabinets, white cabinets, a drop-in tub, an urinal, blue tile, ceramic tile, white walls, ceramic floors, a vessel sink, marble benchtops, grey floor and grey benchtops.
Photo of a mid-sized transitional master bathroom in Barcelona with raised-panel cabinets, white cabinets, a drop-in tub, an urinal, blue tile, ceramic tile, white walls, ceramic floors, a vessel sink, marble benchtops, grey floor and grey benchtops.
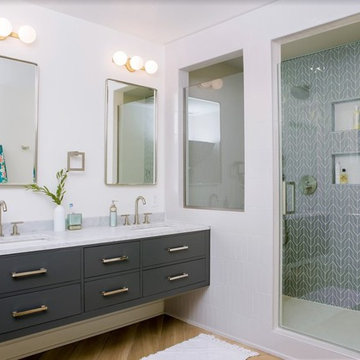
Built and designed by Shelton Design Build
Photo of a small transitional bathroom in Other with an urinal, red walls, concrete floors, a pedestal sink and grey floor.
Photo of a small transitional bathroom in Other with an urinal, red walls, concrete floors, a pedestal sink and grey floor.
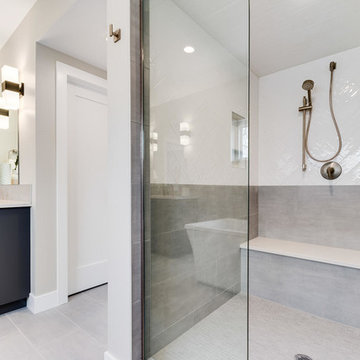
Large transitional master bathroom in Denver with flat-panel cabinets, grey cabinets, a freestanding tub, a corner shower, an urinal, gray tile, porcelain tile, grey walls, porcelain floors, an undermount sink, engineered quartz benchtops, grey floor, a hinged shower door and white benchtops.
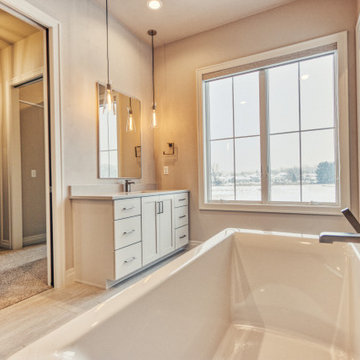
Photo of a large transitional master wet room bathroom in Other with shaker cabinets, white cabinets, a freestanding tub, an urinal, gray tile, ceramic tile, grey walls, ceramic floors, an undermount sink, engineered quartz benchtops, grey floor, a hinged shower door and white benchtops.
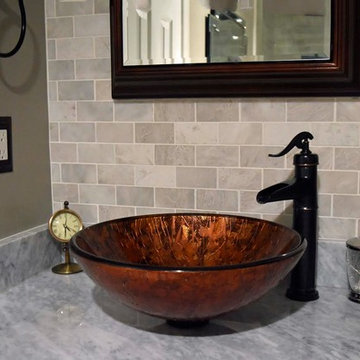
This is an example of a mid-sized transitional 3/4 bathroom in DC Metro with recessed-panel cabinets, white cabinets, an alcove shower, an urinal, beige tile, gray tile, porcelain tile, beige walls, porcelain floors, a vessel sink, granite benchtops, white floor, a sliding shower screen and grey benchtops.
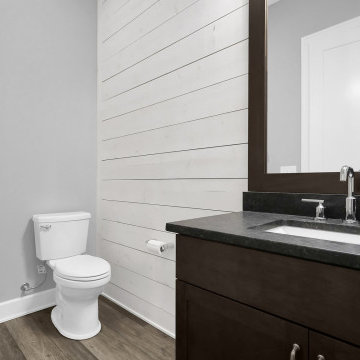
Powder room with shiplap accented wall, plus a urinal.
Photo of a transitional master bathroom in Columbus with shaker cabinets, dark wood cabinets, an urinal, white walls, laminate floors, an undermount sink, granite benchtops, brown floor, black benchtops, a single vanity, a built-in vanity and planked wall panelling.
Photo of a transitional master bathroom in Columbus with shaker cabinets, dark wood cabinets, an urinal, white walls, laminate floors, an undermount sink, granite benchtops, brown floor, black benchtops, a single vanity, a built-in vanity and planked wall panelling.
Transitional Bathroom Design Ideas with an Urinal
1