Transitional Bathroom Design Ideas with Beige Tile
Refine by:
Budget
Sort by:Popular Today
1 - 20 of 27,717 photos
Item 1 of 3

This is an example of an expansive transitional master bathroom in Sydney with a built-in vanity, a freestanding tub, beige tile, beige walls, brick floors and white floor.

The ensuite bathroom in this victorian villa renovation features a softly textured zellige tile. The shower fittings were chosen to match the wall colour. The bathroom storage niche features wooden panelling with a pretty bobbin detail frame
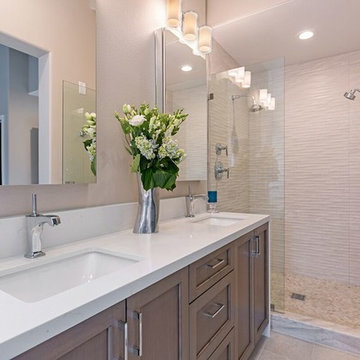
Concorde Blade dimensional tile was used on the shower walls to create an elegant beach reference.
Kohler Margaux single lever faucets add to the clean simplicity.

This is an example of a transitional master bathroom in Oklahoma City with recessed-panel cabinets, beige cabinets, an alcove shower, beige tile, white tile, white walls, an undermount sink, marble benchtops, beige floor, a hinged shower door, grey benchtops, a double vanity and a built-in vanity.
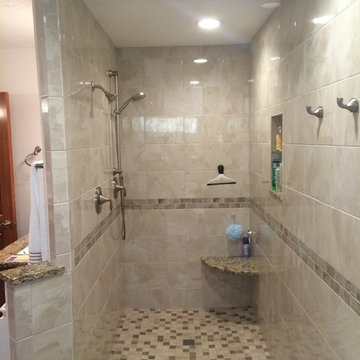
This is the new walk in shower with no door. large enough for two people to shower with two separate shower heads.
Design ideas for a mid-sized transitional master bathroom in Columbus with granite benchtops, a corner tub, an open shower, beige tile, ceramic tile and ceramic floors.
Design ideas for a mid-sized transitional master bathroom in Columbus with granite benchtops, a corner tub, an open shower, beige tile, ceramic tile and ceramic floors.

Design ideas for a mid-sized transitional 3/4 bathroom in Dallas with raised-panel cabinets, green cabinets, a curbless shower, a two-piece toilet, beige tile, ceramic tile, an undermount sink, quartzite benchtops, an open shower, grey benchtops, a single vanity and a built-in vanity.
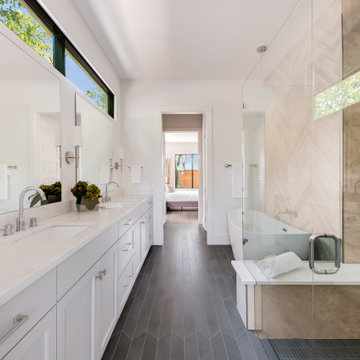
Photo of a transitional master bathroom in Dallas with shaker cabinets, white cabinets, a freestanding tub, a curbless shower, beige tile, white walls, an undermount sink, grey floor, white benchtops, a double vanity and a built-in vanity.
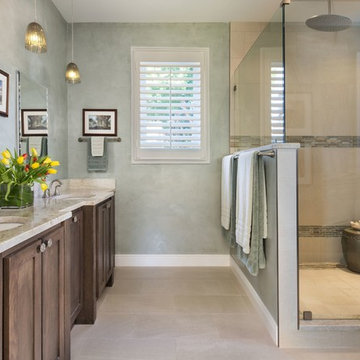
Mid-sized transitional master bathroom in Miami with shaker cabinets, medium wood cabinets, a corner shower, beige tile, porcelain tile, green walls, porcelain floors, an undermount sink and limestone benchtops.
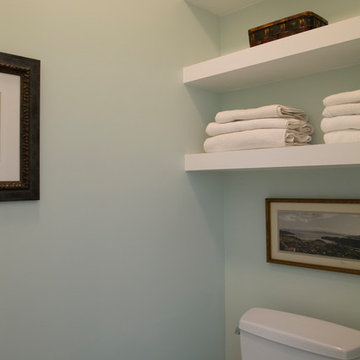
Marilyn Peryer Style House Photography
This is an example of a large transitional master bathroom in Raleigh with light wood cabinets, a drop-in tub, a two-piece toilet, porcelain tile, green walls, porcelain floors, an undermount sink, granite benchtops, shaker cabinets, a corner shower, beige tile, beige floor, a hinged shower door and green benchtops.
This is an example of a large transitional master bathroom in Raleigh with light wood cabinets, a drop-in tub, a two-piece toilet, porcelain tile, green walls, porcelain floors, an undermount sink, granite benchtops, shaker cabinets, a corner shower, beige tile, beige floor, a hinged shower door and green benchtops.
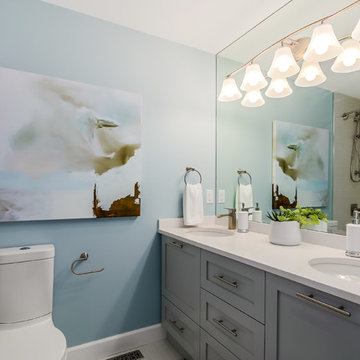
Pixilink Solutions
Mid-sized transitional bathroom in Vancouver with shaker cabinets, grey cabinets, beige tile, ceramic tile, ceramic floors, an alcove tub, a shower/bathtub combo, a two-piece toilet, blue walls and an undermount sink.
Mid-sized transitional bathroom in Vancouver with shaker cabinets, grey cabinets, beige tile, ceramic tile, ceramic floors, an alcove tub, a shower/bathtub combo, a two-piece toilet, blue walls and an undermount sink.
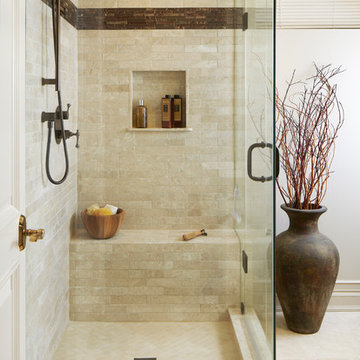
kwestimages.com
Inspiration for a transitional bathroom in Toronto with a corner shower, beige tile, a niche and a shower seat.
Inspiration for a transitional bathroom in Toronto with a corner shower, beige tile, a niche and a shower seat.
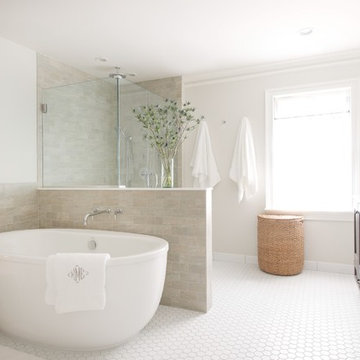
Inspiration for a large transitional master bathroom in New York with an integrated sink, dark wood cabinets, a freestanding tub, a corner shower, a one-piece toilet, beige tile, grey walls, mosaic tile floors, recessed-panel cabinets, ceramic tile and solid surface benchtops.
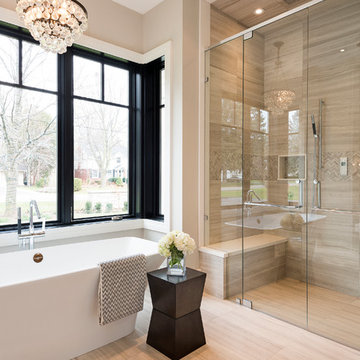
Ryan Fung Photography
Design ideas for a large transitional master bathroom in Toronto with a freestanding tub, a double shower, porcelain floors, beige tile, beige walls and limestone.
Design ideas for a large transitional master bathroom in Toronto with a freestanding tub, a double shower, porcelain floors, beige tile, beige walls and limestone.
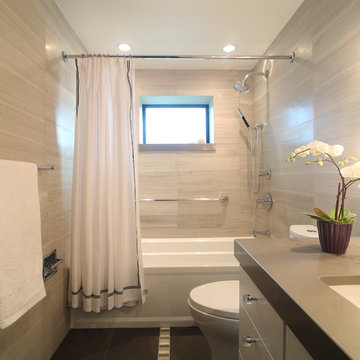
Winner of Interior Design Society's 2013 Designer of the Year Awards: Bathrooms 30K & Under - 2nd Place
This is an example of a transitional bathroom in Other with an undermount sink, flat-panel cabinets, beige cabinets, an alcove tub, a shower/bathtub combo and beige tile.
This is an example of a transitional bathroom in Other with an undermount sink, flat-panel cabinets, beige cabinets, an alcove tub, a shower/bathtub combo and beige tile.
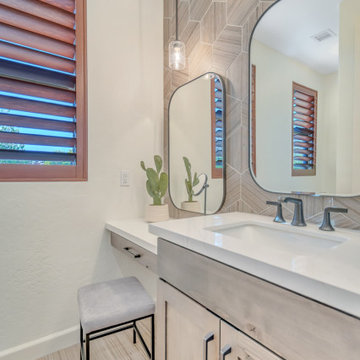
Design ideas for a transitional bathroom in Phoenix with recessed-panel cabinets, medium wood cabinets, an open shower, beige tile, porcelain tile, grey walls, porcelain floors, an undermount sink, quartzite benchtops, brown floor, white benchtops and a single vanity.

Photo of an expansive transitional master bathroom in Milwaukee with shaker cabinets, brown cabinets, quartzite benchtops, white benchtops, a double vanity, a built-in vanity, a claw-foot tub, a curbless shower, beige tile, ceramic tile, white walls, wood-look tile, a drop-in sink, brown floor, a hinged shower door, a shower seat, exposed beam and planked wall panelling.

This fireplace adds a touch of class, and a great way to start these cooler PNW days. The MTI soaking/jetted tub is the ultimate way to wind down, and is designed with a view of the fireplace. Textural Japanese tile surrounds the fireplace, with a floating walnut mantle. If you would rather have a view of the backyard, that is fine, too - either way, it is a winner!

Photo of a large transitional master bathroom in Nashville with flat-panel cabinets, grey cabinets, a claw-foot tub, an open shower, beige tile, beige walls, porcelain floors, an undermount sink, grey floor, an open shower, a double vanity and a freestanding vanity.

Primary and Guest en-suite remodel
Inspiration for an expansive transitional master bathroom in Boston with recessed-panel cabinets, medium wood cabinets, a corner shower, a bidet, beige tile, marble, blue walls, porcelain floors, an undermount sink, engineered quartz benchtops, beige floor, a hinged shower door, beige benchtops, a shower seat, a single vanity and a built-in vanity.
Inspiration for an expansive transitional master bathroom in Boston with recessed-panel cabinets, medium wood cabinets, a corner shower, a bidet, beige tile, marble, blue walls, porcelain floors, an undermount sink, engineered quartz benchtops, beige floor, a hinged shower door, beige benchtops, a shower seat, a single vanity and a built-in vanity.
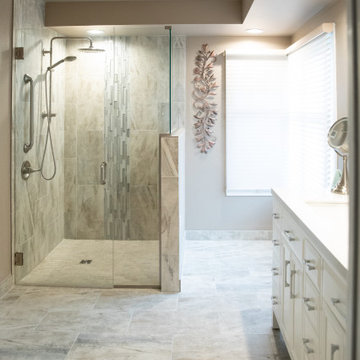
A transitional bathroom with an light, bright, organic feel. A double vanity provides ample space for two people. The shower with a vertical waterfall accent and large niche located in a pony wall not only looks beautiful and relaxing, but is easily accessible with zero entry and multiple grab bars, making this bathroom an enjoyable space for years to come.
Transitional Bathroom Design Ideas with Beige Tile
1