Transitional Bathroom Design Ideas with Black Benchtops
Refine by:
Budget
Sort by:Popular Today
1 - 20 of 2,525 photos
Item 1 of 3

Inspiration for a transitional bathroom in Los Angeles with flat-panel cabinets, medium wood cabinets, black tile, porcelain tile, porcelain floors, black floor, black benchtops, a single vanity, a built-in vanity and wallpaper.

Design ideas for a large transitional master bathroom in Salt Lake City with beaded inset cabinets, light wood cabinets, a freestanding tub, a double shower, a one-piece toilet, white tile, white walls, marble floors, a drop-in sink, granite benchtops, multi-coloured floor, a hinged shower door, black benchtops, a shower seat, a double vanity and a built-in vanity.
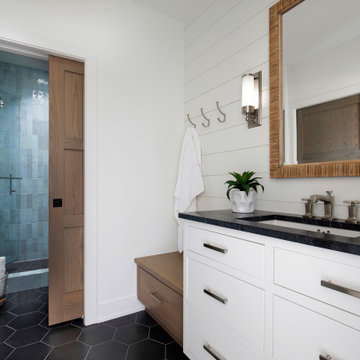
Photo of an expansive transitional 3/4 bathroom in Minneapolis with white cabinets, blue tile, ceramic tile, white walls, ceramic floors, a drop-in sink, engineered quartz benchtops, black floor, a hinged shower door, black benchtops, a single vanity, a built-in vanity and planked wall panelling.
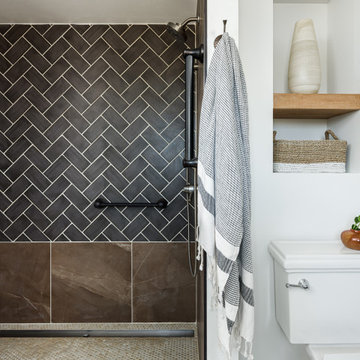
Transforming this small bathroom into a wheelchair accessible retreat was no easy task. Incorporating unattractive grab bars and making them look seamless was the goal. A floating vanity / countertop allows for roll up accessibility and the live edge of the granite countertops make if feel luxurious. Double sinks for his and hers sides plus medicine cabinet storage helped for this minimal feel of neutrals and breathability. The barn door opens for wheelchair movement but can be closed for the perfect amount of privacy.
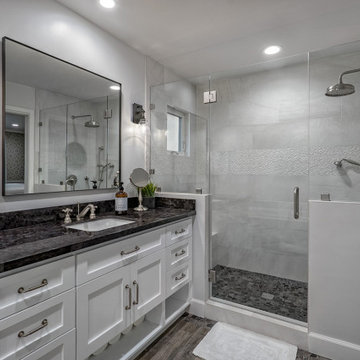
The current home for this family was not large enough for their needs. We extended the master bedroom to create an additional walk-in closet and added a master bathroom to allow the parents to have their own retreat. We mixed the couple’s styles by introducing hints of mid-century modern and transitional elements throughout the home.
A neutral palette and clean lines are found throughout the home with splashes of color. We also focused on the functionality of the home by removing some of the walls that did not allow the home to flow, keeping it open for conversation in the main living areas. Contact us today,
(562) 444-8745.
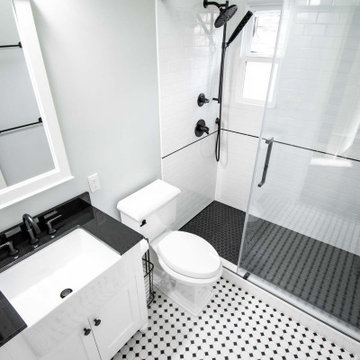
Early 1900 built house. Bathroom had awkward layout in a cramped space. Needed updating while retaining classic look to match the house. Incorporated classic features with modern choices like matte black fixtures.
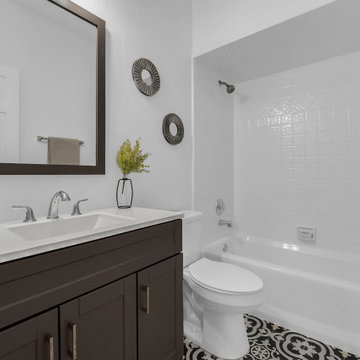
We completely updated this home from the outside to the inside. Every room was touched because the owner wanted to make it very sell-able. Our job was to lighten, brighten and do as many updates as we could on a shoe string budget. We started with the outside and we cleared the lakefront so that the lakefront view was open to the house. We also trimmed the large trees in the front and really opened the house up, before we painted the home and freshen up the landscaping. Inside we painted the house in a white duck color and updated the existing wood trim to a modern white color. We also installed shiplap on the TV wall and white washed the existing Fireplace brick. We installed lighting over the kitchen soffit as well as updated the can lighting. We then updated all 3 bathrooms. We finished it off with custom barn doors in the newly created office as well as the master bedroom. We completed the look with custom furniture!
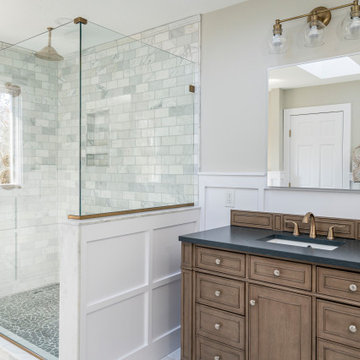
This is an example of a transitional 3/4 bathroom in Other with recessed-panel cabinets, medium wood cabinets, an alcove shower, multi-coloured tile, subway tile, beige walls, an undermount sink, multi-coloured floor, a hinged shower door, black benchtops, a single vanity, a built-in vanity and decorative wall panelling.
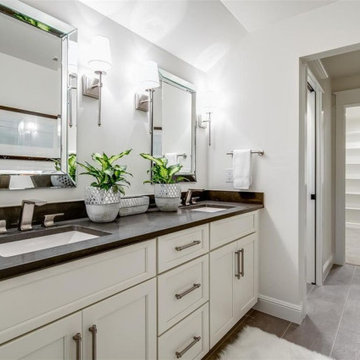
White flat panel vanity with black quartz top. Undermount sinks and stainless modern faucets.
Design ideas for a mid-sized transitional master bathroom in Denver with flat-panel cabinets, white cabinets, white walls, light hardwood floors, an undermount sink, engineered quartz benchtops, grey floor, black benchtops and a double vanity.
Design ideas for a mid-sized transitional master bathroom in Denver with flat-panel cabinets, white cabinets, white walls, light hardwood floors, an undermount sink, engineered quartz benchtops, grey floor, black benchtops and a double vanity.
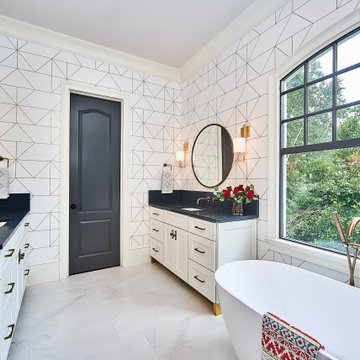
Relocating the water closet allowed for his and hers back to back vanities, which created more space and allow more natural light in from the window.
Winner of the 2019 NARI of Greater Charlotte Contractor of the Year Award for Best Interior Under $100k. © Lassiter Photography 2019
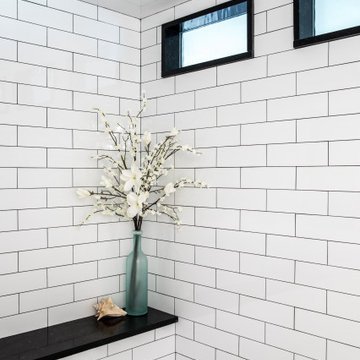
The sophisticated contrast of black and white shines in this Jamestown, RI bathroom remodel. The white subway tile walls are accented with black grout and complimented by the 8x8 black and white patterned floor and niche tiles. The shower and faucet fittings are from Kohler in the Loure and Honesty collections.
Builder: Sea Coast Builders LLC
Tile Installation: Pristine Custom Ceramics
Photography by Erin Little
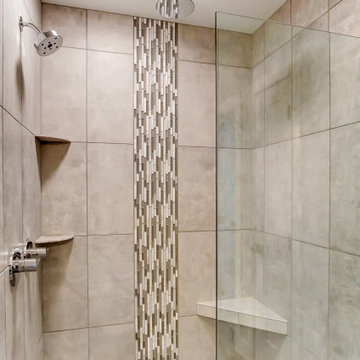
Large transitional master bathroom in Other with recessed-panel cabinets, white cabinets, a drop-in tub, a corner shower, a two-piece toilet, beige tile, porcelain tile, brown walls, porcelain floors, an undermount sink, granite benchtops, grey floor, a hinged shower door and black benchtops.
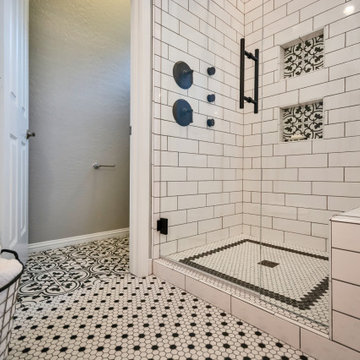
Design ideas for a mid-sized transitional master bathroom in Phoenix with shaker cabinets, white cabinets, a corner shower, white tile, subway tile, grey walls, mosaic tile floors, an undermount sink, granite benchtops, white floor, a hinged shower door and black benchtops.
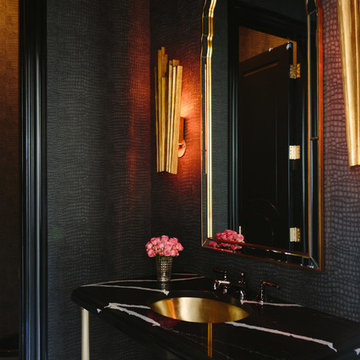
Photo Credit:
Aimée Mazzenga
This is an example of a mid-sized transitional bathroom in Chicago with black cabinets, a two-piece toilet, black walls, porcelain floors, an undermount sink, tile benchtops, multi-coloured floor and black benchtops.
This is an example of a mid-sized transitional bathroom in Chicago with black cabinets, a two-piece toilet, black walls, porcelain floors, an undermount sink, tile benchtops, multi-coloured floor and black benchtops.
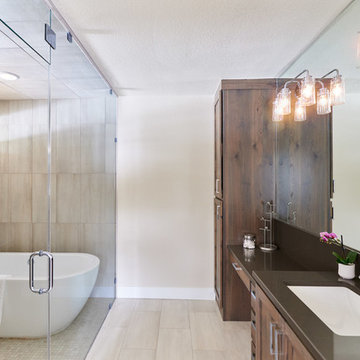
Large transitional master wet room bathroom in Denver with shaker cabinets, brown cabinets, a freestanding tub, a two-piece toilet, gray tile, ceramic tile, beige walls, ceramic floors, an undermount sink, engineered quartz benchtops, beige floor, a hinged shower door and black benchtops.
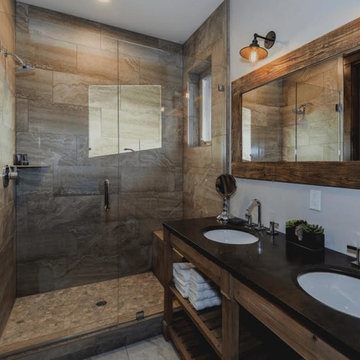
Mid-sized transitional 3/4 bathroom in Boston with open cabinets, medium wood cabinets, an alcove tub, an alcove shower, a two-piece toilet, brown tile, porcelain tile, beige walls, an undermount sink, quartzite benchtops, a shower curtain and black benchtops.
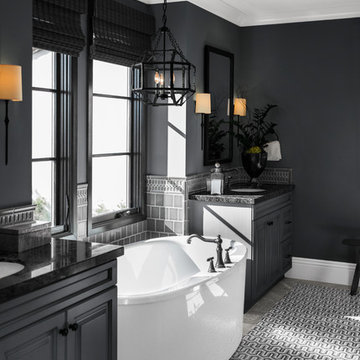
©Chris Laughter Photo
Inspiration for a transitional 3/4 bathroom in San Diego with raised-panel cabinets, black cabinets, a freestanding tub, gray tile, black walls, an undermount sink, grey floor and black benchtops.
Inspiration for a transitional 3/4 bathroom in San Diego with raised-panel cabinets, black cabinets, a freestanding tub, gray tile, black walls, an undermount sink, grey floor and black benchtops.
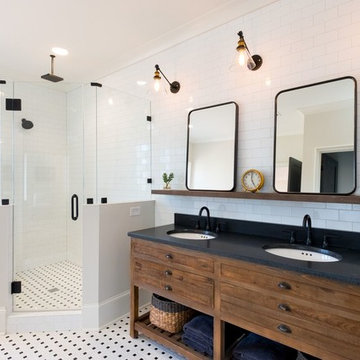
This is an example of a transitional master bathroom in Charlotte with dark wood cabinets, a freestanding tub, a corner shower, white tile, subway tile, white walls, mosaic tile floors, an undermount sink, multi-coloured floor, a hinged shower door, black benchtops and flat-panel cabinets.
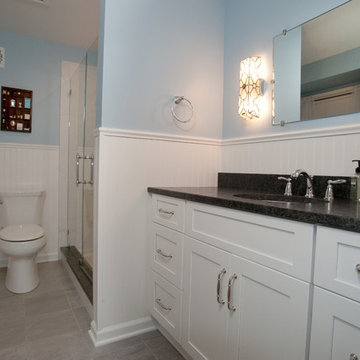
Inspiration for a mid-sized transitional master bathroom in Philadelphia with white cabinets, an alcove shower, a two-piece toilet, white tile, ceramic tile, blue walls, cement tiles, an undermount sink, grey floor, a hinged shower door, shaker cabinets, solid surface benchtops and black benchtops.
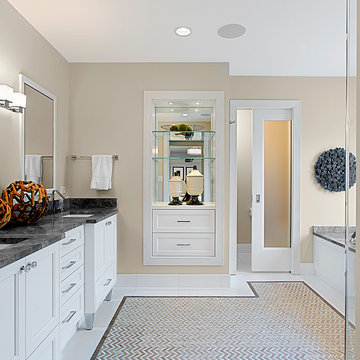
Master bathroom with dual vanity has lovely built-in display/storage cabinet. Sliding pocket door partitions the toilet room. Norman Sizemore-Photographer
Transitional Bathroom Design Ideas with Black Benchtops
1