Transitional Bathroom Design Ideas with Brick Floors
Refine by:
Budget
Sort by:Popular Today
1 - 20 of 69 photos
Item 1 of 3

This is an example of an expansive transitional master bathroom in Sydney with a built-in vanity, a freestanding tub, beige tile, beige walls, brick floors and white floor.
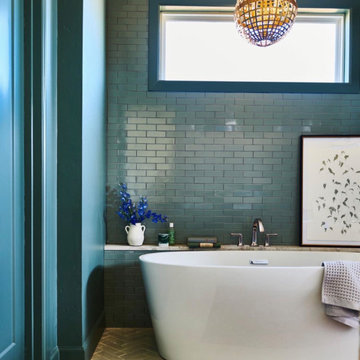
Incorporating earthy-toned thin brick on the floor and grey subway tile on the walls bathes this Master Bathroom in lavish luxury.
DESIGN
High Street Homes
PHOTOS
Jen Morley Burner
Tile Shown: Glazed Thin Brick in Silk, 2x6 in Driftwood, 3" Hexagon in Iron Ore
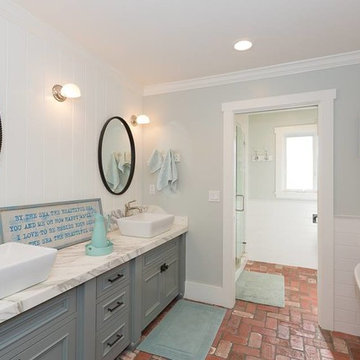
Large transitional master bathroom in Orange County with beaded inset cabinets, grey cabinets, a freestanding tub, an alcove shower, a one-piece toilet, white tile, ceramic tile, grey walls, brick floors, a vessel sink, marble benchtops, red floor, a hinged shower door and grey benchtops.

A dated pool house bath at a historic Winter Park home had a remodel to add charm and warmth that it desperately needed.
Inspiration for a mid-sized transitional bathroom in Orlando with light wood cabinets, a corner shower, a two-piece toilet, white tile, terra-cotta tile, white walls, brick floors, marble benchtops, red floor, a hinged shower door, grey benchtops, a single vanity, a freestanding vanity and planked wall panelling.
Inspiration for a mid-sized transitional bathroom in Orlando with light wood cabinets, a corner shower, a two-piece toilet, white tile, terra-cotta tile, white walls, brick floors, marble benchtops, red floor, a hinged shower door, grey benchtops, a single vanity, a freestanding vanity and planked wall panelling.
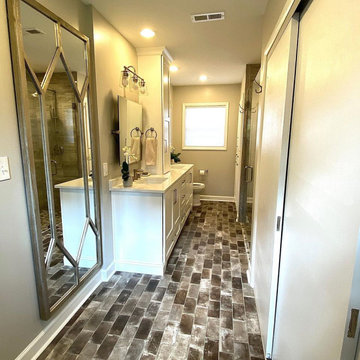
Design ideas for a mid-sized transitional 3/4 bathroom in Other with white cabinets, a curbless shower, an undermount sink, quartzite benchtops, a hinged shower door, white benchtops, shaker cabinets, gray tile, porcelain tile, grey walls, brick floors and grey floor.
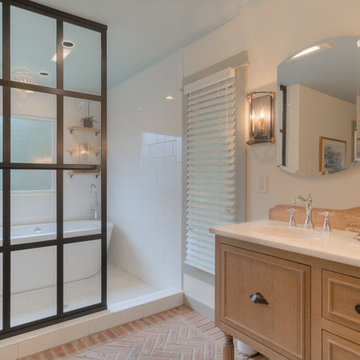
Sean Shannon Photography
This is an example of a mid-sized transitional master bathroom in DC Metro with recessed-panel cabinets, light wood cabinets, a freestanding tub, a shower/bathtub combo, a one-piece toilet, white walls, brick floors and an undermount sink.
This is an example of a mid-sized transitional master bathroom in DC Metro with recessed-panel cabinets, light wood cabinets, a freestanding tub, a shower/bathtub combo, a one-piece toilet, white walls, brick floors and an undermount sink.
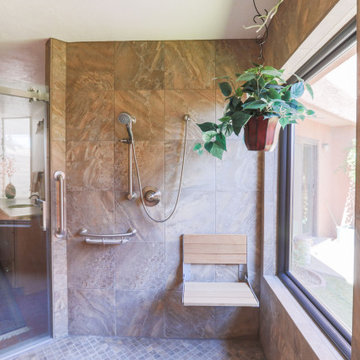
This is an example of an expansive transitional master wet room bathroom in Albuquerque with shaker cabinets, medium wood cabinets, white walls, brick floors, solid surface benchtops, red floor, a sliding shower screen, beige benchtops, a shower seat, a single vanity and a built-in vanity.
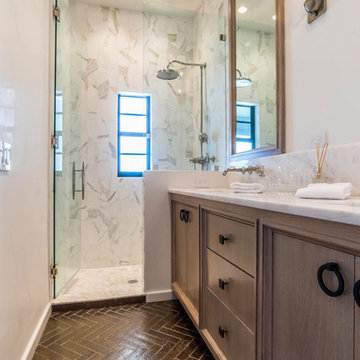
Photo of a small transitional 3/4 bathroom in Miami with recessed-panel cabinets, medium wood cabinets, an alcove shower, white tile, stone slab, white walls, brick floors, an undermount sink, marble benchtops, brown floor, a hinged shower door and white benchtops.
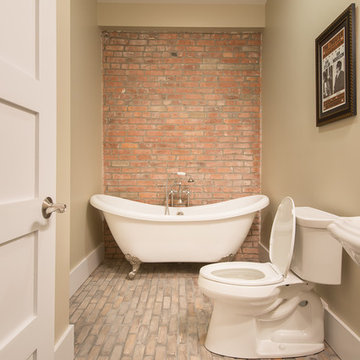
This stunning loft is located in a renovated historical building and the attention to detail is obvious everywhere you look. Another tribute to superior craftsmanship and inspired design.
Interior Design: CP Interiors
Builder: MEGRICO, Inc
Kitchen Design: The Cabinetry
Architect: Jeff Metcalfe
© 2014 Hadrien Dimier Photographie
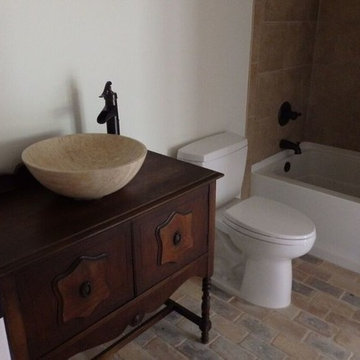
Large transitional master bathroom in Jackson with furniture-like cabinets, white cabinets, an alcove tub, a shower/bathtub combo, a two-piece toilet, white walls, brick floors, an undermount sink and wood benchtops.
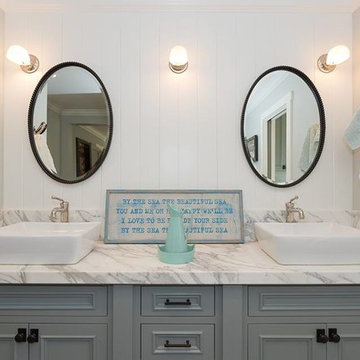
Inspiration for a large transitional master bathroom in Orange County with beaded inset cabinets, grey cabinets, a freestanding tub, an alcove shower, a one-piece toilet, white tile, ceramic tile, grey walls, brick floors, a vessel sink, marble benchtops, red floor, a hinged shower door and grey benchtops.

Here we have the first story bathroom, as you can see we have a wooden double sink vanity with this beautiful oval mirror. The wall mounted sinks on the white subway backsplash give it this sleek aesthetic. Instead of going for the traditional floor tile, we opted to go with brick as the floor.
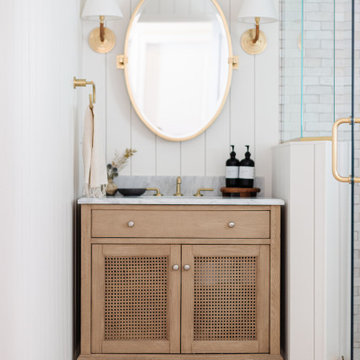
A dated pool house bath at a historic Winter Park home had a remodel to add charm and warmth that it desperately needed.
Inspiration for a mid-sized transitional bathroom in Orlando with light wood cabinets, a corner shower, a two-piece toilet, white tile, terra-cotta tile, white walls, brick floors, marble benchtops, red floor, a hinged shower door, grey benchtops, a single vanity, a freestanding vanity and planked wall panelling.
Inspiration for a mid-sized transitional bathroom in Orlando with light wood cabinets, a corner shower, a two-piece toilet, white tile, terra-cotta tile, white walls, brick floors, marble benchtops, red floor, a hinged shower door, grey benchtops, a single vanity, a freestanding vanity and planked wall panelling.
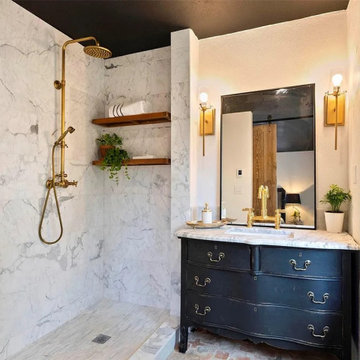
This is an example of a mid-sized transitional master bathroom in Denver with flat-panel cabinets, black cabinets, a corner shower, white tile, marble, white walls, brick floors, an undermount sink, marble benchtops, orange floor, an open shower, white benchtops, a single vanity and a freestanding vanity.
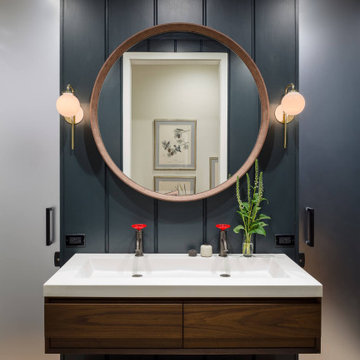
Old Firehouse for an urban family.
Photo of a transitional 3/4 bathroom in Chicago with flat-panel cabinets, medium wood cabinets, brick floors, an integrated sink, engineered quartz benchtops, multi-coloured floor, white benchtops, a double vanity, a floating vanity and panelled walls.
Photo of a transitional 3/4 bathroom in Chicago with flat-panel cabinets, medium wood cabinets, brick floors, an integrated sink, engineered quartz benchtops, multi-coloured floor, white benchtops, a double vanity, a floating vanity and panelled walls.
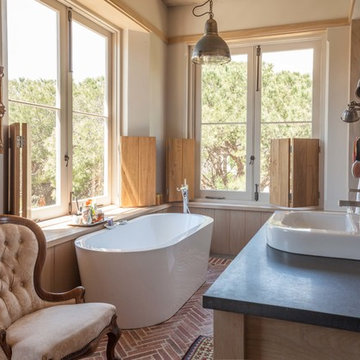
Chris Cloete Photography
This is an example of a transitional bathroom in Other with a vessel sink and brick floors.
This is an example of a transitional bathroom in Other with a vessel sink and brick floors.
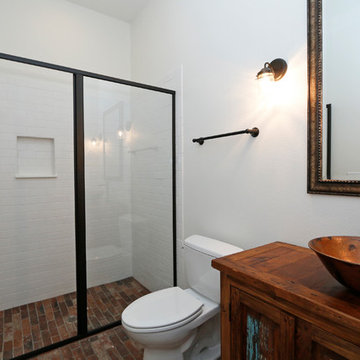
Design ideas for a mid-sized transitional kids bathroom in Orlando with recessed-panel cabinets, brown cabinets, an alcove shower, a one-piece toilet, white tile, ceramic tile, white walls, brick floors, an undermount sink and wood benchtops.
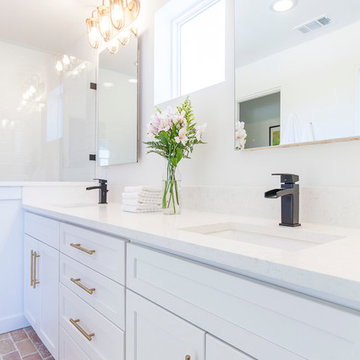
This is an example of a large transitional master bathroom in Austin with shaker cabinets, white cabinets, an alcove shower, white walls, brick floors, an undermount sink and engineered quartz benchtops.
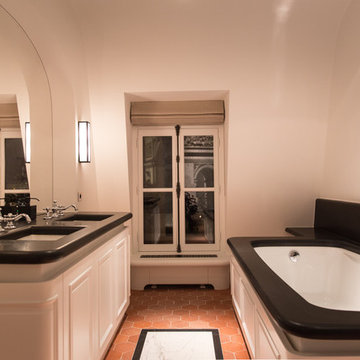
This is an example of a large transitional bathroom in Paris with an undermount tub, a curbless shower, marble, white walls, brick floors, an undermount sink, granite benchtops, a hinged shower door and black benchtops.
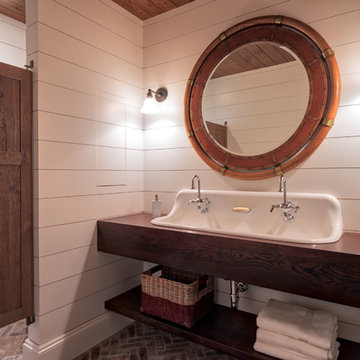
Photo of a mid-sized transitional 3/4 bathroom in Minneapolis with open cabinets, dark wood cabinets, white walls, brick floors, a trough sink, wood benchtops and red floor.
Transitional Bathroom Design Ideas with Brick Floors
1