Transitional Bathroom Design Ideas with Brown Benchtops
Refine by:
Budget
Sort by:Popular Today
1 - 20 of 1,407 photos

В ванной комнате выбрали плитку в форме сот, швы сделали контрастными. Единственной цветной деталью стала деревянная столешница под раковиной, для прочности ее покрыли 5 слоями лака. В душевой кабине, учитывая отсутствие ванной, мы постарались создать максимальный комфорт: встроенная акустика, гидромассажные форсунки и сиденье для отдыха. Молдинги на стенах кажутся такими же, как и в комнатах - но здесь они изготовлены из акрилового камня.

Bathroom with oak vanity and nice walk-in shower.
Inspiration for a small transitional 3/4 bathroom in Milwaukee with furniture-like cabinets, brown cabinets, a corner shower, a two-piece toilet, white tile, porcelain tile, grey walls, cement tiles, a vessel sink, wood benchtops, grey floor, a hinged shower door, brown benchtops, a single vanity and a freestanding vanity.
Inspiration for a small transitional 3/4 bathroom in Milwaukee with furniture-like cabinets, brown cabinets, a corner shower, a two-piece toilet, white tile, porcelain tile, grey walls, cement tiles, a vessel sink, wood benchtops, grey floor, a hinged shower door, brown benchtops, a single vanity and a freestanding vanity.
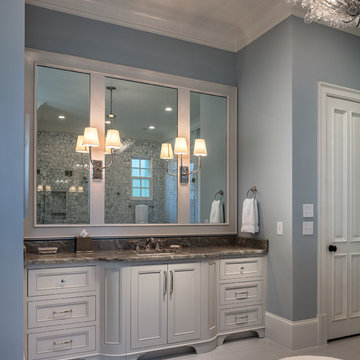
This stunning master bath remodel is a place of peace and solitude from the soft muted hues of white, gray and blue to the luxurious deep soaking tub and shower area with a combination of multiple shower heads and body jets. The frameless glass shower enclosure furthers the open feel of the room, and showcases the shower’s glittering mosaic marble and polished nickel fixtures. The separate custom vanities, elegant fixtures and dramatic crystal chandelier give the room plenty of sparkle.
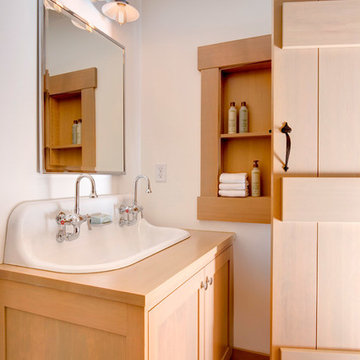
Design Photography for www.kellyhadleydesigns.com
©photographs by Rick Keating
Inspiration for a transitional bathroom in Portland with shaker cabinets, brown cabinets, white walls, medium hardwood floors, a trough sink, wood benchtops, brown floor and brown benchtops.
Inspiration for a transitional bathroom in Portland with shaker cabinets, brown cabinets, white walls, medium hardwood floors, a trough sink, wood benchtops, brown floor and brown benchtops.
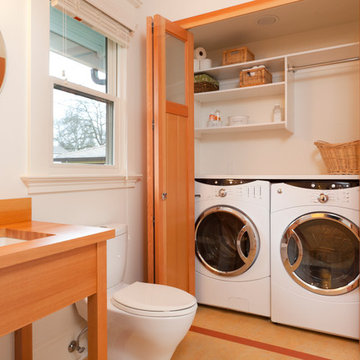
Inspiration for a transitional bathroom in Portland with an undermount sink, wood benchtops, white walls, brown benchtops and a laundry.
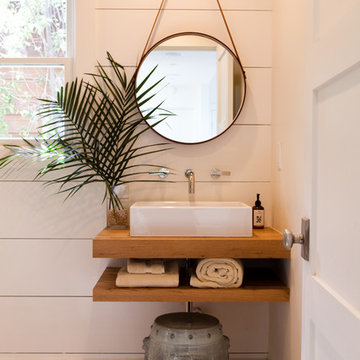
The limestone floors are set off by the tongue and groove walls and the vintage barn wood custom made vanity.
This is an example of a transitional bathroom in Los Angeles with a vessel sink, wood benchtops and brown benchtops.
This is an example of a transitional bathroom in Los Angeles with a vessel sink, wood benchtops and brown benchtops.

This is an example of a transitional bathroom in Other with flat-panel cabinets, medium wood cabinets, a freestanding tub, a corner shower, grey walls, wood-look tile, a vessel sink, wood benchtops, brown floor, a sliding shower screen, brown benchtops, a single vanity, decorative wall panelling and wallpaper.
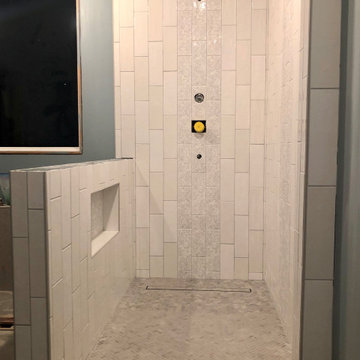
This shower is well on its way to completion as part of a larger bathroom remodel. The monochromatic space has a variety of textural and shading variations using glossy, matte, and deco tiles to create visual interest without visual clutter.
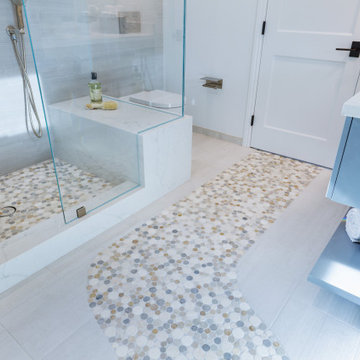
Design ideas for a transitional kids bathroom in San Francisco with flat-panel cabinets, grey cabinets, a corner shower, a wall-mount toilet, white tile, porcelain tile, porcelain floors, a vessel sink, engineered quartz benchtops, beige floor, a hinged shower door, brown benchtops, a shower seat, a single vanity and a floating vanity.
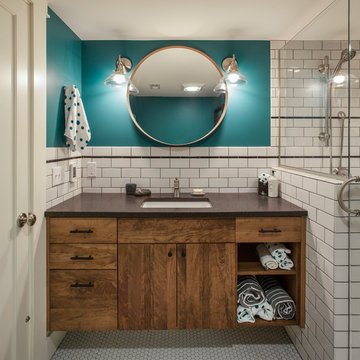
White crisp subway tile accented with a contrasting band of black tile create interest in this basement bathroom.
Photo: Pete Eckert
This is an example of a transitional bathroom in Portland with flat-panel cabinets, dark wood cabinets, white tile, subway tile, blue walls, mosaic tile floors, an undermount sink, white floor and brown benchtops.
This is an example of a transitional bathroom in Portland with flat-panel cabinets, dark wood cabinets, white tile, subway tile, blue walls, mosaic tile floors, an undermount sink, white floor and brown benchtops.
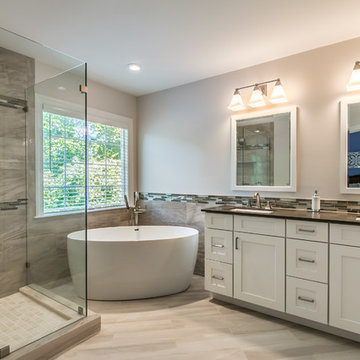
Visit Our State Of The Art Showrooms!
New Fairfax Location:
3891 Pickett Road #001
Fairfax, VA 22031
Leesburg Location:
12 Sycolin Rd SE,
Leesburg, VA 20175
Renee Alexander Photography
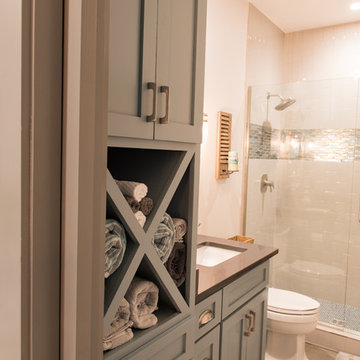
Mid-sized transitional 3/4 bathroom in Charleston with shaker cabinets, grey cabinets, an alcove shower, a two-piece toilet, beige tile, ceramic tile, beige walls, an undermount sink, engineered quartz benchtops, a hinged shower door and brown benchtops.
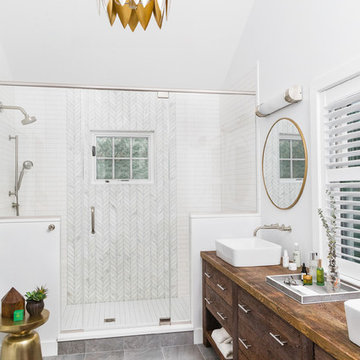
Joyelle West Photography Cummings Architects
Photo of a transitional bathroom in Boston with medium wood cabinets, an alcove shower, white tile, white walls, a vessel sink, wood benchtops, grey floor, a hinged shower door, brown benchtops and flat-panel cabinets.
Photo of a transitional bathroom in Boston with medium wood cabinets, an alcove shower, white tile, white walls, a vessel sink, wood benchtops, grey floor, a hinged shower door, brown benchtops and flat-panel cabinets.

Large transitional master bathroom in Bilbao with furniture-like cabinets, white cabinets, a curbless shower, a wall-mount toilet, blue tile, blue walls, laminate floors, a vessel sink, wood benchtops, brown floor, a hinged shower door, brown benchtops, a single vanity and wallpaper.
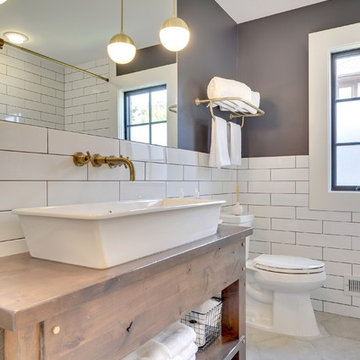
Inspiration for a transitional bathroom in Minneapolis with medium wood cabinets, white tile, grey walls, a vessel sink, wood benchtops, grey floor and brown benchtops.
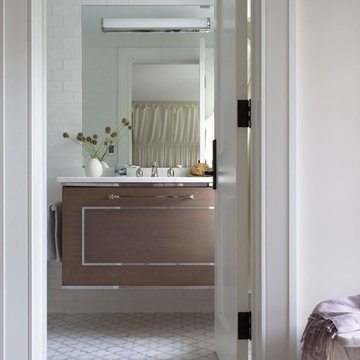
Custom bathroom featuring a floating dark wood vanity and mosaic tile pattern floor.
Design ideas for a mid-sized transitional bathroom in Other with flat-panel cabinets, brown cabinets, white tile, ceramic tile, ceramic floors, an undermount sink, marble benchtops, white floor and brown benchtops.
Design ideas for a mid-sized transitional bathroom in Other with flat-panel cabinets, brown cabinets, white tile, ceramic tile, ceramic floors, an undermount sink, marble benchtops, white floor and brown benchtops.
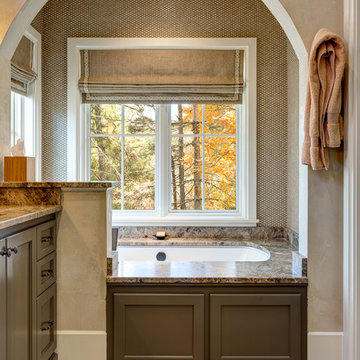
This eclectic mountain home nestled in the Blue Ridge Mountains showcases an unexpected but harmonious blend of design influences. The European-inspired architecture, featuring native stone, heavy timbers and a cedar shake roof, complement the rustic setting. Inside, details like tongue and groove cypress ceilings, plaster walls and reclaimed heart pine floors create a warm and inviting backdrop punctuated with modern rustic fixtures and vibrant splashes of color.
Meechan Architectural Photography

Download our free ebook, Creating the Ideal Kitchen. DOWNLOAD NOW
This unit, located in a 4-flat owned by TKS Owners Jeff and Susan Klimala, was remodeled as their personal pied-à-terre, and doubles as an Airbnb property when they are not using it. Jeff and Susan were drawn to the location of the building, a vibrant Chicago neighborhood, 4 blocks from Wrigley Field, as well as to the vintage charm of the 1890’s building. The entire 2 bed, 2 bath unit was renovated and furnished, including the kitchen, with a specific Parisian vibe in mind.
Although the location and vintage charm were all there, the building was not in ideal shape -- the mechanicals -- from HVAC, to electrical, plumbing, to needed structural updates, peeling plaster, out of level floors, the list was long. Susan and Jeff drew on their expertise to update the issues behind the walls while also preserving much of the original charm that attracted them to the building in the first place -- heart pine floors, vintage mouldings, pocket doors and transoms.
Because this unit was going to be primarily used as an Airbnb, the Klimalas wanted to make it beautiful, maintain the character of the building, while also specifying materials that would last and wouldn’t break the budget. Susan enjoyed the hunt of specifying these items and still coming up with a cohesive creative space that feels a bit French in flavor.
Parisian style décor is all about casual elegance and an eclectic mix of old and new. Susan had fun sourcing some more personal pieces of artwork for the space, creating a dramatic black, white and moody green color scheme for the kitchen and highlighting the living room with pieces to showcase the vintage fireplace and pocket doors.
Photographer: @MargaretRajic
Photo stylist: @Brandidevers
Do you have a new home that has great bones but just doesn’t feel comfortable and you can’t quite figure out why? Contact us here to see how we can help!
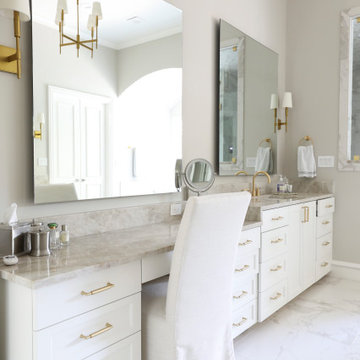
This is an example of a mid-sized transitional master bathroom in Dallas with shaker cabinets, white cabinets, an undermount tub, a corner shower, a two-piece toilet, multi-coloured tile, porcelain tile, grey walls, porcelain floors, an undermount sink, marble benchtops, multi-coloured floor, a hinged shower door, brown benchtops, a double vanity and a built-in vanity.
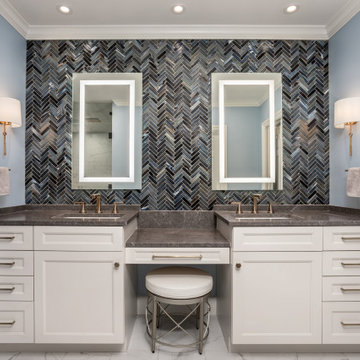
This master bath has it all, including His and Her cabinetry, make-up counter, hidden medicine cabinets behind lit mirrors and a heated floor. The herring bone glass tile gives it the special WOW factor.
Transitional Bathroom Design Ideas with Brown Benchtops
1