Transitional Bathroom Design Ideas with Brown Tile
Refine by:
Budget
Sort by:Popular Today
1 - 20 of 5,868 photos
Item 1 of 3

The goal was to open up this bathroom, update it, bring it to life! 123 Remodeling went for modern, but zen; rough, yet warm. We mixed ideas of modern finishes like the concrete floor with the warm wood tone and textures on the wall that emulates bamboo to balance each other. The matte black finishes were appropriate final touches to capture the urban location of this master bathroom located in Chicago’s West Loop.
https://123remodeling.com - Chicago Kitchen & Bath Remodeler

Log home Bathroom remodeling project. Providing a more modern look and feel while respecting the log home architecture.
Mid-sized transitional master bathroom in Other with recessed-panel cabinets, grey cabinets, a freestanding tub, a curbless shower, a bidet, brown tile, wood-look tile, grey walls, porcelain floors, an undermount sink, engineered quartz benchtops, grey floor, a hinged shower door, white benchtops, an enclosed toilet, a double vanity and a built-in vanity.
Mid-sized transitional master bathroom in Other with recessed-panel cabinets, grey cabinets, a freestanding tub, a curbless shower, a bidet, brown tile, wood-look tile, grey walls, porcelain floors, an undermount sink, engineered quartz benchtops, grey floor, a hinged shower door, white benchtops, an enclosed toilet, a double vanity and a built-in vanity.
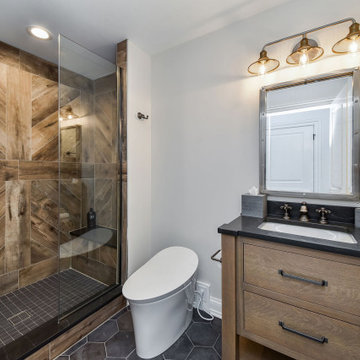
Photo of a mid-sized transitional bathroom in Chicago with flat-panel cabinets, distressed cabinets, an alcove shower, a one-piece toilet, brown tile, wood-look tile, white walls, porcelain floors, an undermount sink, engineered quartz benchtops, white floor, a hinged shower door, black benchtops, a shower seat, a double vanity and a freestanding vanity.
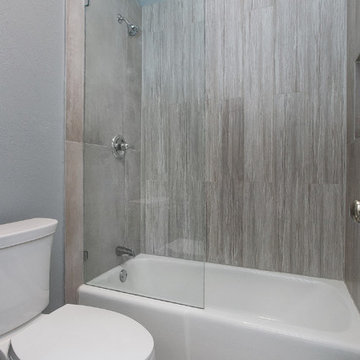
Mid-sized transitional 3/4 bathroom in Dallas with an alcove tub, a shower/bathtub combo, a two-piece toilet, brown tile, porcelain tile, grey walls, beige floor and a hinged shower door.
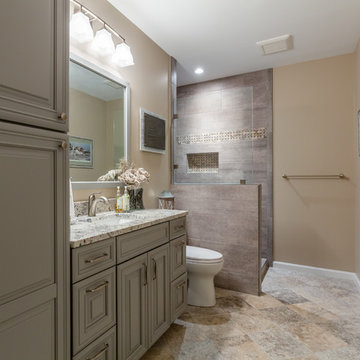
Renee Alexander
Photo of a mid-sized transitional 3/4 bathroom in DC Metro with raised-panel cabinets, grey cabinets, a corner shower, a two-piece toilet, beige walls, an undermount sink, granite benchtops, an open shower, brown tile, porcelain tile, ceramic floors, beige floor and multi-coloured benchtops.
Photo of a mid-sized transitional 3/4 bathroom in DC Metro with raised-panel cabinets, grey cabinets, a corner shower, a two-piece toilet, beige walls, an undermount sink, granite benchtops, an open shower, brown tile, porcelain tile, ceramic floors, beige floor and multi-coloured benchtops.
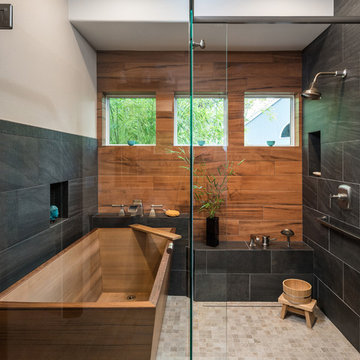
When our client wanted the design of their master bath to honor their Japanese heritage and emulate a Japanese bathing experience, they turned to us. They had very specific needs and ideas they needed help with — including blending Japanese design elements with their traditional Northwest-style home. The shining jewel of the project? An Ofuro soaking tub where the homeowners could relax, contemplate and meditate.
To learn more about this project visit our website:
https://www.neilkelly.com/blog/project_profile/japanese-inspired-spa/
To learn more about Neil Kelly Design Builder, Byron Kellar:
https://www.neilkelly.com/designers/byron_kellar/
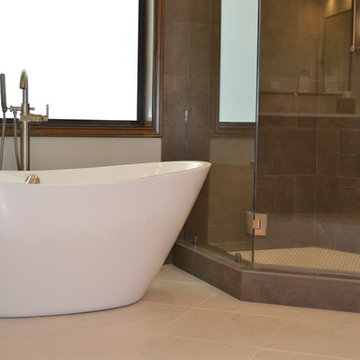
This 1980's original master bathroom was completed gutted and updated with a fresh transitional look. The stained maple cabinets contrast beautifully with the white quartzite countertops and 5" carrara hexagon backsplash tile. Mirrors are framed custom stained floater frames. The diagonally laid flooring is white porcelain carrara look. The shower walls are a dark brown porcelain and the shower floor, ceiling and hidden shower niche are 1" white hexagon tiles with dark brown grout. The garden tub was replaced with a simple transitional pedestal tub with a stainless steel floor mounted tub faucet.
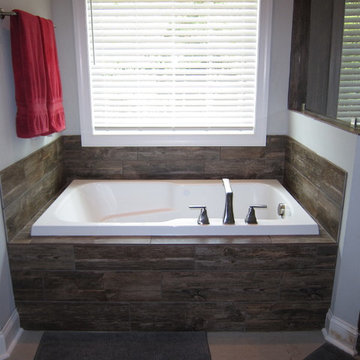
Design ideas for a mid-sized transitional 3/4 bathroom in Charlotte with a drop-in tub, a corner shower, brown tile, porcelain tile, grey walls, porcelain floors, beige floor and a hinged shower door.
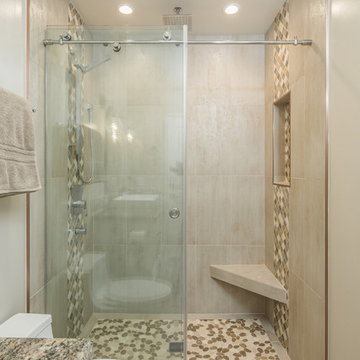
This 1970 original beach home needed a full remodel. All plumbing and electrical, all ceilings and drywall, as well as the bathrooms, kitchen and other cosmetic surfaces. The light grey and blue palate is perfect for this beach cottage. The modern touches and high end finishes compliment the design and balance of this space.
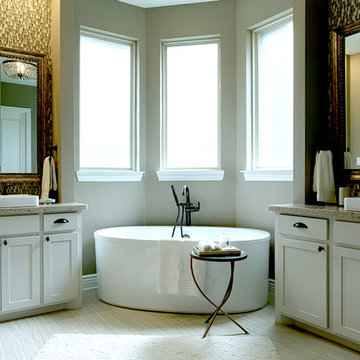
Bathroom designed by Ashton Woods Homes
Photo by Fernando De Los Santos
Photo of a large transitional master bathroom in Dallas with shaker cabinets, white cabinets, a freestanding tub, beige tile, brown tile, grey walls, mosaic tile, porcelain floors, a vessel sink, engineered quartz benchtops and white floor.
Photo of a large transitional master bathroom in Dallas with shaker cabinets, white cabinets, a freestanding tub, beige tile, brown tile, grey walls, mosaic tile, porcelain floors, a vessel sink, engineered quartz benchtops and white floor.
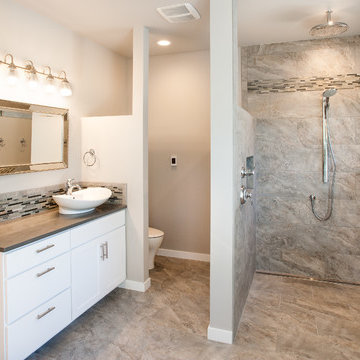
David W. Cohen
Design ideas for a mid-sized transitional master bathroom in Seattle with flat-panel cabinets, white cabinets, an open shower, a two-piece toilet, beige tile, brown tile, gray tile, ceramic tile, grey walls, ceramic floors, solid surface benchtops, brown floor, an open shower and a vessel sink.
Design ideas for a mid-sized transitional master bathroom in Seattle with flat-panel cabinets, white cabinets, an open shower, a two-piece toilet, beige tile, brown tile, gray tile, ceramic tile, grey walls, ceramic floors, solid surface benchtops, brown floor, an open shower and a vessel sink.
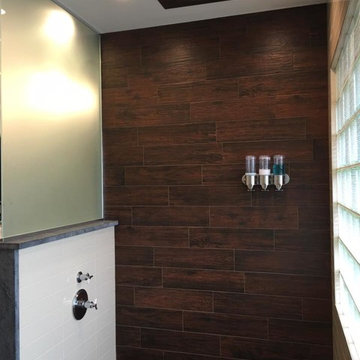
Design ideas for a mid-sized transitional kids bathroom in Other with an open shower, beige walls, an open shower, shaker cabinets, brown tile, porcelain tile, porcelain floors, solid surface benchtops, brown floor and blue cabinets.
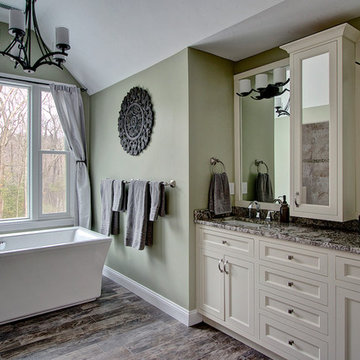
A double sink vanity provides plenty of storage in this master bath. http://www.kitchenvisions.com
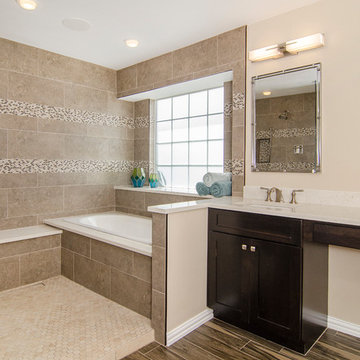
The homeowners of this master suite wanted to modernize their space. It was their vision to combine their tub and shower into a wet-room. The final look was achieved by enlarging the shower, adding a long bench and floor to ceiling tile. Trendy tile flooring, lighting and countertops completed the look. Design | Build by Hatfield Builders & Remodelers, photography by Versatile Imaging.
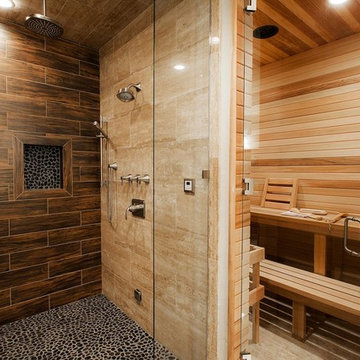
zillow.com
We helped design shower along and the shower valve and trim were purchased from us.
Design ideas for a large transitional bathroom in Salt Lake City with raised-panel cabinets, dark wood cabinets, an alcove shower, a one-piece toilet, brown tile, porcelain tile, white walls, light hardwood floors, an undermount sink, granite benchtops, brown floor, a hinged shower door and with a sauna.
Design ideas for a large transitional bathroom in Salt Lake City with raised-panel cabinets, dark wood cabinets, an alcove shower, a one-piece toilet, brown tile, porcelain tile, white walls, light hardwood floors, an undermount sink, granite benchtops, brown floor, a hinged shower door and with a sauna.
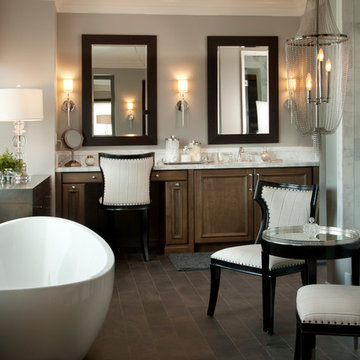
This luxury bathroom was created to be functional and elegant. With multiple seating areas, our homeowners can relax in this space. A beautiful chandelier with frosted lights create a diffused glow through this dream bathroom with a soaking tub and marble shower.
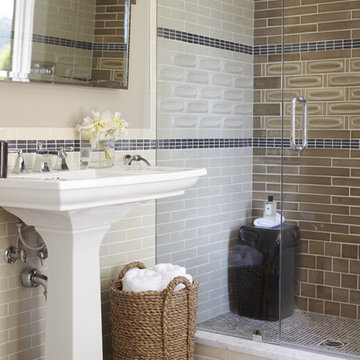
URRUTIA DESIGN
Photography by Matt Sartain
Photo of a transitional bathroom in San Francisco with subway tile, a pedestal sink, an alcove shower and brown tile.
Photo of a transitional bathroom in San Francisco with subway tile, a pedestal sink, an alcove shower and brown tile.

This four-story townhome in the heart of old town Alexandria, was recently purchased by a family of four.
The outdated galley kitchen with confined spaces, lack of powder room on main level, dropped down ceiling, partition walls, small bathrooms, and the main level laundry were a few of the deficiencies this family wanted to resolve before moving in.
Starting with the top floor, we converted a small bedroom into a master suite, which has an outdoor deck with beautiful view of old town. We reconfigured the space to create a walk-in closet and another separate closet.
We took some space from the old closet and enlarged the master bath to include a bathtub and a walk-in shower. Double floating vanities and hidden toilet space were also added.
The addition of lighting and glass transoms allows light into staircase leading to the lower level.
On the third level is the perfect space for a girl’s bedroom. A new bathroom with walk-in shower and added space from hallway makes it possible to share this bathroom.
A stackable laundry space was added to the hallway, a few steps away from a new study with built in bookcase, French doors, and matching hardwood floors.
The main level was totally revamped. The walls were taken down, floors got built up to add extra insulation, new wide plank hardwood installed throughout, ceiling raised, and a new HVAC was added for three levels.
The storage closet under the steps was converted to a main level powder room, by relocating the electrical panel.
The new kitchen includes a large island with new plumbing for sink, dishwasher, and lots of storage placed in the center of this open kitchen. The south wall is complete with floor to ceiling cabinetry including a home for a new cooktop and stainless-steel range hood, covered with glass tile backsplash.
The dining room wall was taken down to combine the adjacent area with kitchen. The kitchen includes butler style cabinetry, wine fridge and glass cabinets for display. The old living room fireplace was torn down and revamped with a gas fireplace wrapped in stone.
Built-ins added on both ends of the living room gives floor to ceiling space provides ample display space for art. Plenty of lighting fixtures such as led lights, sconces and ceiling fans make this an immaculate remodel.
We added brick veneer on east wall to replicate the historic old character of old town homes.
The open floor plan with seamless wood floor and central kitchen has added warmth and with a desirable entertaining space.
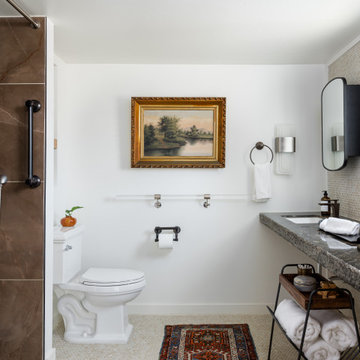
Transforming this small bathroom into a wheelchair accessible retreat was no easy task. Incorporating unattractive grab bars and making them look seamless was the goal. A floating vanity / countertop allows for roll up accessibility and the live edge of the granite countertops make if feel luxurious. Double sinks for his and hers sides plus medicine cabinet storage helped for this minimal feel of neutrals and breathability. The barn door opens for wheelchair movement but can be closed for the perfect amount of privacy.
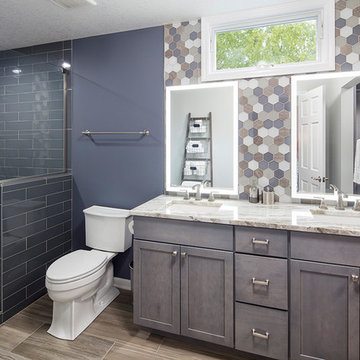
A modern bathroom with calming colors, beautiful back-lit mirrors, and spacious shower combined with honeycomb shaped tiles brings an extravagant touch. This project was a well deserved bathroom makeover from floor to ceiling.
Transitional Bathroom Design Ideas with Brown Tile
1