Transitional Bathroom Design Ideas with Glass-front Cabinets
Refine by:
Budget
Sort by:Popular Today
1 - 20 of 649 photos
Item 1 of 3
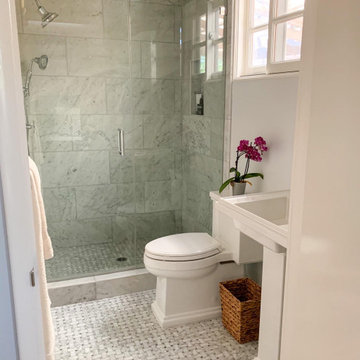
Inspiration for a small transitional 3/4 bathroom in Los Angeles with glass-front cabinets, white cabinets, an alcove shower, a two-piece toilet, gray tile, marble, blue walls, marble floors, a pedestal sink, solid surface benchtops, grey floor, a hinged shower door, white benchtops, a single vanity and a freestanding vanity.
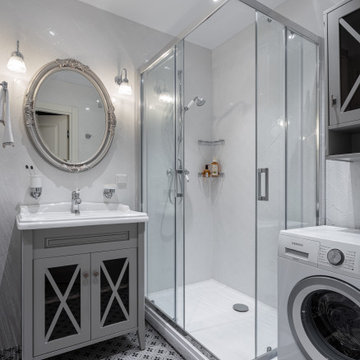
Маленькая совмещенная ванная в монохромных оттенках.
Design ideas for a small transitional 3/4 bathroom in Moscow with glass-front cabinets, grey cabinets, a corner shower, white tile, ceramic tile, ceramic floors, grey floor, a sliding shower screen and a console sink.
Design ideas for a small transitional 3/4 bathroom in Moscow with glass-front cabinets, grey cabinets, a corner shower, white tile, ceramic tile, ceramic floors, grey floor, a sliding shower screen and a console sink.
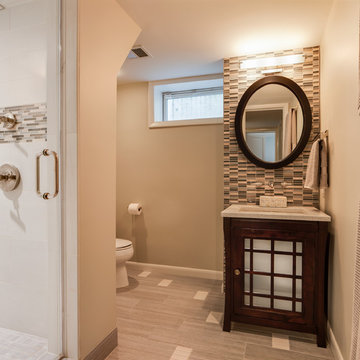
Design ideas for a mid-sized transitional 3/4 bathroom in DC Metro with dark wood cabinets, an alcove shower, a one-piece toilet, white tile, glass-front cabinets, matchstick tile, grey walls, laminate floors, an integrated sink, soapstone benchtops, grey floor and a hinged shower door.

Iridescent glass oval and penny tiles add a playful yet sophisticated touch around the soaking tub.
Inspiration for a mid-sized transitional kids bathroom in Philadelphia with glass-front cabinets, white cabinets, an alcove tub, a double shower, a wall-mount toilet, multi-coloured tile, glass tile, multi-coloured walls, porcelain floors, an undermount sink and glass benchtops.
Inspiration for a mid-sized transitional kids bathroom in Philadelphia with glass-front cabinets, white cabinets, an alcove tub, a double shower, a wall-mount toilet, multi-coloured tile, glass tile, multi-coloured walls, porcelain floors, an undermount sink and glass benchtops.
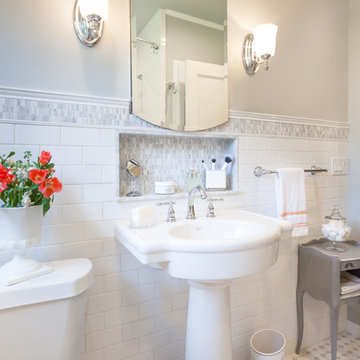
Photography by:
Connie Anderson Photography
This is an example of a small transitional 3/4 bathroom in Houston with a pedestal sink, marble benchtops, white tile, mosaic tile, grey walls, mosaic tile floors, an open shower, a two-piece toilet, a shower curtain, glass-front cabinets, white cabinets and white floor.
This is an example of a small transitional 3/4 bathroom in Houston with a pedestal sink, marble benchtops, white tile, mosaic tile, grey walls, mosaic tile floors, an open shower, a two-piece toilet, a shower curtain, glass-front cabinets, white cabinets and white floor.
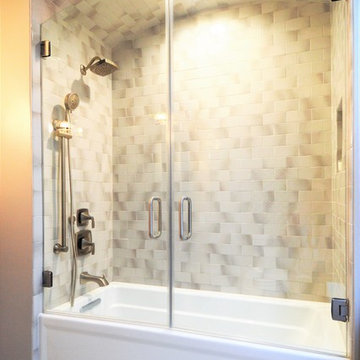
Design ideas for a large transitional master bathroom in Milwaukee with glass-front cabinets, medium wood cabinets, an alcove tub, a shower/bathtub combo, a two-piece toilet, beige tile, ceramic tile, beige walls, ceramic floors, a drop-in sink, laminate benchtops, grey floor and a hinged shower door.
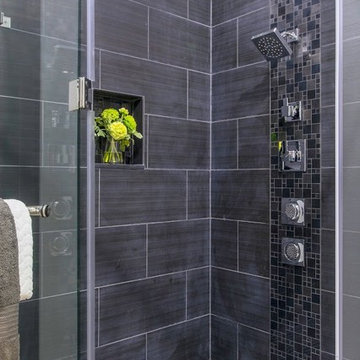
This is an example of a large transitional 3/4 bathroom in Tampa with glass-front cabinets, dark wood cabinets, a corner shower, gray tile, porcelain tile, grey walls, porcelain floors, an undermount sink and solid surface benchtops.
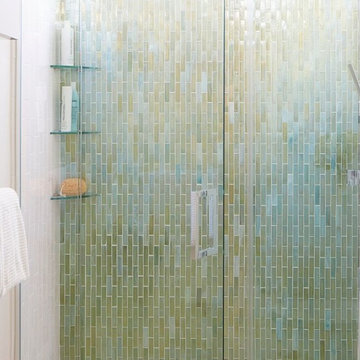
Jared Kuzia
Photo of a small transitional master bathroom in Boston with a curbless shower, a two-piece toilet, glass tile, white walls, porcelain floors, a wall-mount sink, glass benchtops, glass-front cabinets, white cabinets, green tile, white floor and a hinged shower door.
Photo of a small transitional master bathroom in Boston with a curbless shower, a two-piece toilet, glass tile, white walls, porcelain floors, a wall-mount sink, glass benchtops, glass-front cabinets, white cabinets, green tile, white floor and a hinged shower door.
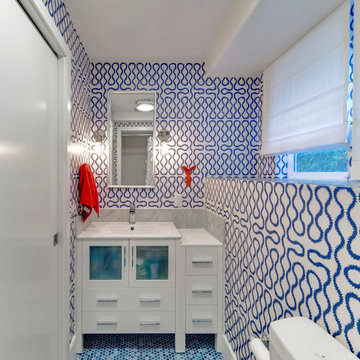
Terry Schmidbauer Photography
http://terryschmidbauer.com
Design ideas for a small transitional kids bathroom in San Francisco with an integrated sink, glass-front cabinets, white cabinets, solid surface benchtops, an alcove shower, a one-piece toilet, blue tile, porcelain tile, blue walls and ceramic floors.
Design ideas for a small transitional kids bathroom in San Francisco with an integrated sink, glass-front cabinets, white cabinets, solid surface benchtops, an alcove shower, a one-piece toilet, blue tile, porcelain tile, blue walls and ceramic floors.
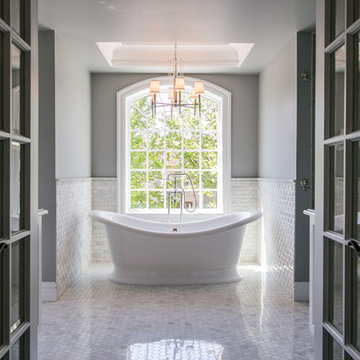
Photo of an expansive transitional master bathroom in Miami with glass-front cabinets, white cabinets, a freestanding tub, a double shower, a one-piece toilet, white tile, grey walls, marble floors, an undermount sink and quartzite benchtops.
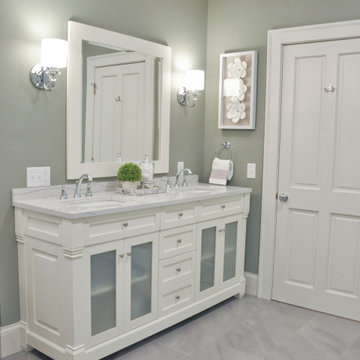
This dated bathroom received a complete makeover. We reconfigured the space to make room for a new water closet and a generous walk in shower which is separated by a frosted glass partition. The freestanding tub and spa like finishes make this master bath inviting and relaxing.
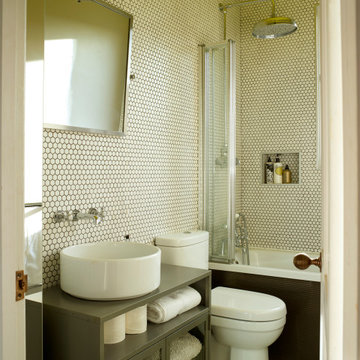
Inspiration for a transitional bathroom in London with glass-front cabinets, grey cabinets, an alcove tub, a shower/bathtub combo, white tile, mosaic tile, mosaic tile floors, a vessel sink, white floor, grey benchtops, a niche, a single vanity and a freestanding vanity.
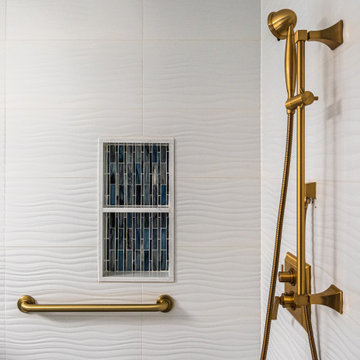
This is an example of a mid-sized transitional master bathroom in Los Angeles with glass-front cabinets, dark wood cabinets, a drop-in tub, a corner shower, white tile, porcelain tile, blue walls, medium hardwood floors, an undermount sink, engineered quartz benchtops, multi-coloured floor, a hinged shower door and white benchtops.
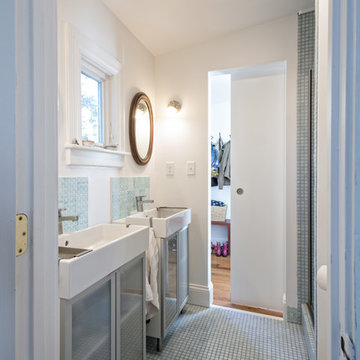
Construction by Deep Creek Builders
Photography by Andrew Hyslop
Inspiration for a small transitional master bathroom in Louisville with a console sink, glass-front cabinets, blue tile, ceramic tile, white walls and mosaic tile floors.
Inspiration for a small transitional master bathroom in Louisville with a console sink, glass-front cabinets, blue tile, ceramic tile, white walls and mosaic tile floors.
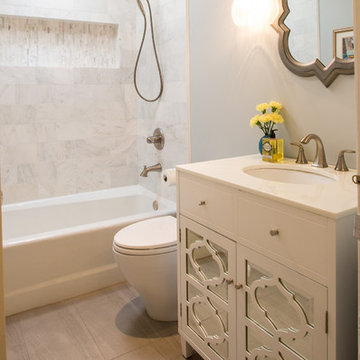
Amy Williams Photography
Small transitional bathroom in Los Angeles with glass-front cabinets, white cabinets, an alcove tub, an alcove shower, a one-piece toilet, white tile, stone tile, grey walls, porcelain floors, an undermount sink and quartzite benchtops.
Small transitional bathroom in Los Angeles with glass-front cabinets, white cabinets, an alcove tub, an alcove shower, a one-piece toilet, white tile, stone tile, grey walls, porcelain floors, an undermount sink and quartzite benchtops.
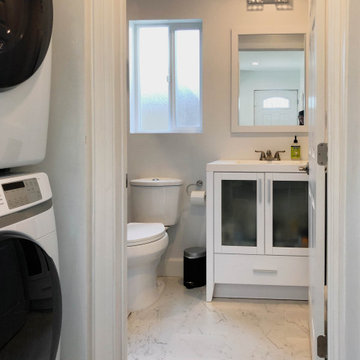
Complete Accessory Dwelling Unit Build
Hallway to Bathroom with Stacked Laundry Units
Photo of a mid-sized transitional 3/4 bathroom in Los Angeles with glass-front cabinets, white cabinets, an alcove shower, a two-piece toilet, brown tile, white floor, a sliding shower screen, white benchtops, a corner tub, ceramic tile, beige walls, a drop-in sink, a laundry, a single vanity, a freestanding vanity and ceramic floors.
Photo of a mid-sized transitional 3/4 bathroom in Los Angeles with glass-front cabinets, white cabinets, an alcove shower, a two-piece toilet, brown tile, white floor, a sliding shower screen, white benchtops, a corner tub, ceramic tile, beige walls, a drop-in sink, a laundry, a single vanity, a freestanding vanity and ceramic floors.
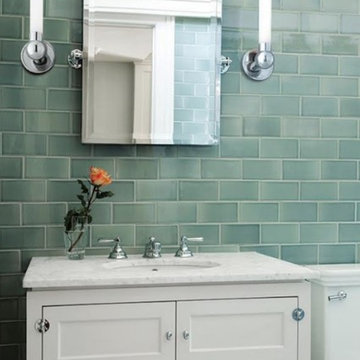
Design ideas for a small transitional 3/4 bathroom in Salt Lake City with glass-front cabinets, white cabinets, a two-piece toilet, green tile, subway tile, green walls, a drop-in sink and marble benchtops.
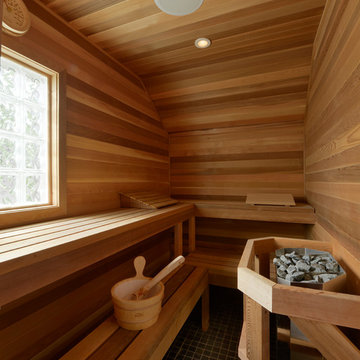
Sauna
photography by Gordon King
Inspiration for a large transitional bathroom in Ottawa with glass-front cabinets, dark wood cabinets, a freestanding tub, a corner shower, white walls, porcelain floors and with a sauna.
Inspiration for a large transitional bathroom in Ottawa with glass-front cabinets, dark wood cabinets, a freestanding tub, a corner shower, white walls, porcelain floors and with a sauna.
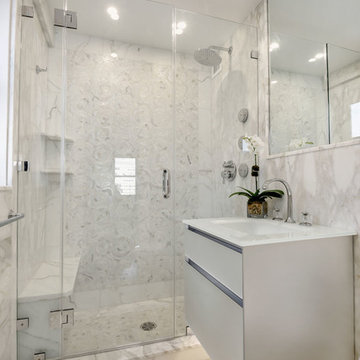
Elizabeth Dooley
Photo of a small transitional master bathroom in New York with glass-front cabinets, grey cabinets, an alcove shower, a one-piece toilet, gray tile, marble, grey walls, marble floors, an integrated sink, glass benchtops, grey floor, a hinged shower door and white benchtops.
Photo of a small transitional master bathroom in New York with glass-front cabinets, grey cabinets, an alcove shower, a one-piece toilet, gray tile, marble, grey walls, marble floors, an integrated sink, glass benchtops, grey floor, a hinged shower door and white benchtops.
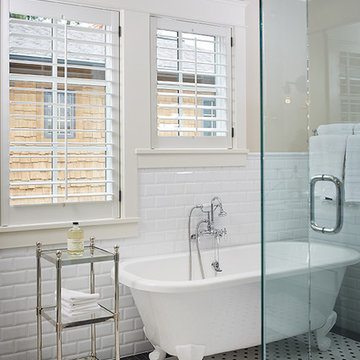
The best of the past and present meet in this distinguished design. Custom craftsmanship and distinctive detailing give this lakefront residence its vintage flavor while an open and light-filled floor plan clearly mark it as contemporary. With its interesting shingled roof lines, abundant windows with decorative brackets and welcoming porch, the exterior takes in surrounding views while the interior meets and exceeds contemporary expectations of ease and comfort. The main level features almost 3,000 square feet of open living, from the charming entry with multiple window seats and built-in benches to the central 15 by 22-foot kitchen, 22 by 18-foot living room with fireplace and adjacent dining and a relaxing, almost 300-square-foot screened-in porch. Nearby is a private sitting room and a 14 by 15-foot master bedroom with built-ins and a spa-style double-sink bath with a beautiful barrel-vaulted ceiling. The main level also includes a work room and first floor laundry, while the 2,165-square-foot second level includes three bedroom suites, a loft and a separate 966-square-foot guest quarters with private living area, kitchen and bedroom. Rounding out the offerings is the 1,960-square-foot lower level, where you can rest and recuperate in the sauna after a workout in your nearby exercise room. Also featured is a 21 by 18-family room, a 14 by 17-square-foot home theater, and an 11 by 12-foot guest bedroom suite.
Photography: Ashley Avila Photography & Fulview Builder: J. Peterson Homes Interior Design: Vision Interiors by Visbeen
Transitional Bathroom Design Ideas with Glass-front Cabinets
1