Transitional Bathroom Design Ideas with Green Cabinets
Refine by:
Budget
Sort by:Popular Today
1 - 20 of 1,124 photos
Item 1 of 3

To meet the client‘s brief and maintain the character of the house it was decided to retain the existing timber framed windows and VJ timber walling above tiles.
The client loves green and yellow, so a patterned floor tile including these colours was selected, with two complimentry subway tiles used for the walls up to the picture rail. The feature green tile used in the back of the shower. A playful bold vinyl wallpaper was installed in the bathroom and above the dado rail in the toilet. The corner back to wall bath, brushed gold tapware and accessories, wall hung custom vanity with Davinci Blanco stone bench top, teardrop clearstone basin, circular mirrored shaving cabinet and antique brass wall sconces finished off the look.
The picture rail in the high section was painted in white to match the wall tiles and the above VJ‘s were painted in Dulux Triamble to match the custom vanity 2 pak finish. This colour framed the small room and with the high ceilings softened the space and made it more intimate. The timber window architraves were retained, whereas the architraves around the entry door were painted white to match the wall tiles.
The adjacent toilet was changed to an in wall cistern and pan with tiles, wallpaper, accessories and wall sconces to match the bathroom
Overall, the design allowed open easy access, modernised the space and delivered the wow factor that the client was seeking.

Design ideas for a small transitional 3/4 bathroom in Birmingham with flat-panel cabinets, green cabinets, a one-piece toilet, white tile, cement tile, white walls, porcelain floors, an undermount sink, solid surface benchtops, black floor, an open shower, white benchtops, a niche, a single vanity and a freestanding vanity.
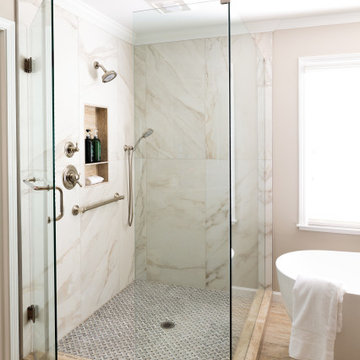
Inspiration for a large transitional master bathroom in Atlanta with raised-panel cabinets, green cabinets, a freestanding tub, a corner shower, a two-piece toilet, white tile, porcelain tile, beige walls, travertine floors, an undermount sink, quartzite benchtops, beige floor, a hinged shower door, multi-coloured benchtops, a niche, a double vanity and recessed.
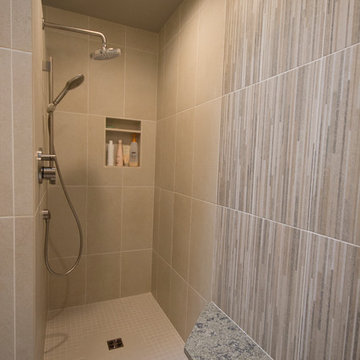
These clients requested a beautiful large walk in shower without glass and thresholds. By removing the tub we were able to accomplish their request in style and beautiful craftsmanship!
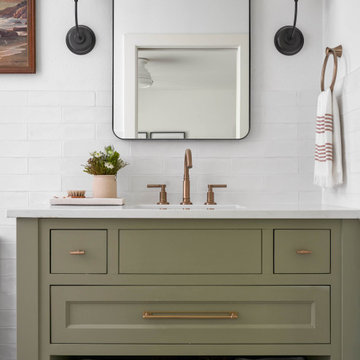
green vanity bathroom single sink
Mid-sized transitional 3/4 bathroom in Dallas with recessed-panel cabinets, green cabinets, white tile, ceramic tile, white walls, marble benchtops, white benchtops, a double vanity and a built-in vanity.
Mid-sized transitional 3/4 bathroom in Dallas with recessed-panel cabinets, green cabinets, white tile, ceramic tile, white walls, marble benchtops, white benchtops, a double vanity and a built-in vanity.

This is an example of a mid-sized transitional 3/4 bathroom in Dallas with raised-panel cabinets, green cabinets, a curbless shower, a two-piece toilet, beige tile, ceramic tile, an undermount sink, quartzite benchtops, an open shower, grey benchtops, a single vanity and a built-in vanity.

Large transitional master bathroom in Other with furniture-like cabinets, green cabinets, a freestanding tub, an alcove shower, a one-piece toilet, white tile, ceramic tile, green walls, porcelain floors, an undermount sink, marble benchtops, multi-coloured floor, an open shower, white benchtops, a double vanity and a freestanding vanity.
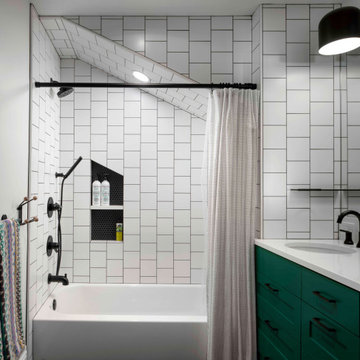
Design ideas for a transitional 3/4 bathroom in Portland with shaker cabinets, green cabinets, an alcove tub, an alcove shower, white walls, an undermount sink, a shower curtain, white benchtops, a niche, a single vanity and a built-in vanity.
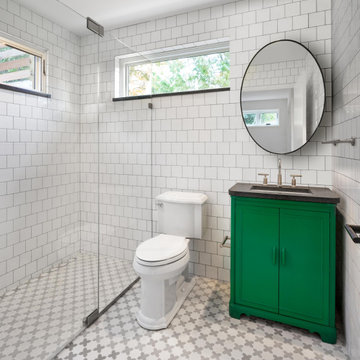
Design ideas for a mid-sized transitional 3/4 bathroom in DC Metro with beaded inset cabinets, green cabinets, a curbless shower, a two-piece toilet, white tile, subway tile, white walls, ceramic floors, an undermount sink, engineered quartz benchtops, multi-coloured floor, a hinged shower door and black benchtops.
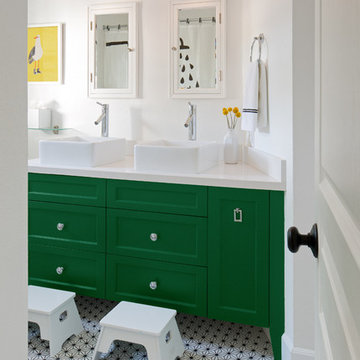
Design ideas for a transitional bathroom in San Diego with shaker cabinets, green cabinets, white walls, a vessel sink and white floor.

Large transitional master bathroom in Denver with shaker cabinets, green cabinets, white tile, ceramic tile, white walls, porcelain floors, an undermount sink, engineered quartz benchtops, white floor, an open shower, white benchtops, an enclosed toilet, a double vanity and a built-in vanity.
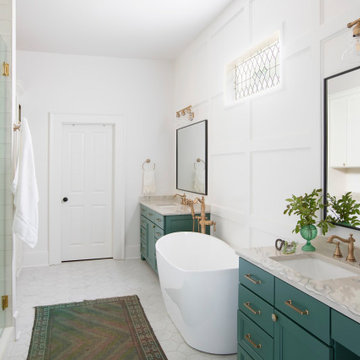
Photo of a transitional bathroom in Other with green cabinets, a freestanding tub, a double shower, quartzite benchtops, a double vanity and a built-in vanity.

Inspiration for a mid-sized transitional 3/4 bathroom in Sacramento with shaker cabinets, green cabinets, a one-piece toilet, ceramic floors, an undermount sink, engineered quartz benchtops, black floor, white benchtops, a single vanity, a floating vanity and white walls.
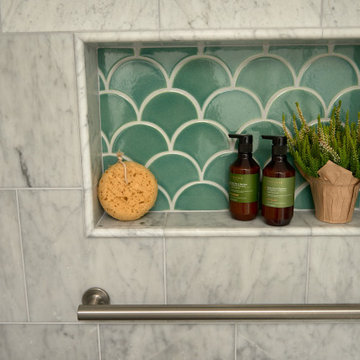
In collaboration with Darcy Tsung Design, we remodeled a long, narrow bathroom to include a lot of space-saving design: wall-mounted toilet, a barrier free shower, and a great deal of natural light via the existing skylight. The owners of the home plan to age in place, so we also added a grab bar in the shower along with a handheld shower for both easy cleaning and for showering while sitting on the floating bench.
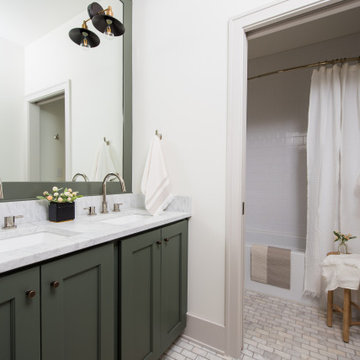
Inspiration for a mid-sized transitional 3/4 bathroom in Indianapolis with shaker cabinets, green cabinets, an alcove tub, an alcove shower, white tile, ceramic tile, marble floors, an undermount sink, marble benchtops, white floor, a shower curtain, white benchtops, a double vanity, a built-in vanity and white walls.
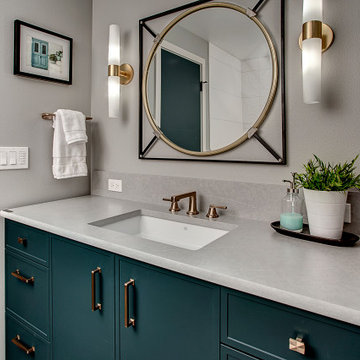
This is an example of a mid-sized transitional bathroom in Seattle with recessed-panel cabinets, green cabinets, a shower/bathtub combo, a one-piece toilet, white tile, grey walls, ceramic floors, an undermount sink, engineered quartz benchtops, black floor and grey benchtops.
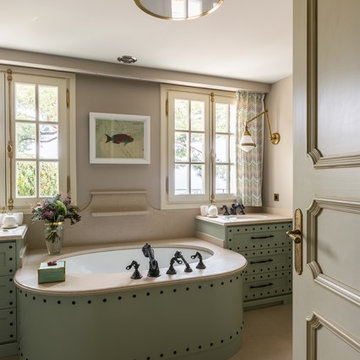
Photo of a transitional master bathroom in Moscow with recessed-panel cabinets, green cabinets, an undermount sink, beige floor and beige benchtops.
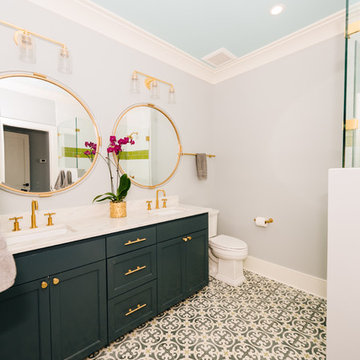
Photo of a mid-sized transitional 3/4 bathroom in Charleston with recessed-panel cabinets, green cabinets, a two-piece toilet, grey walls, cement tiles, an undermount sink, marble benchtops, multi-coloured floor and white benchtops.
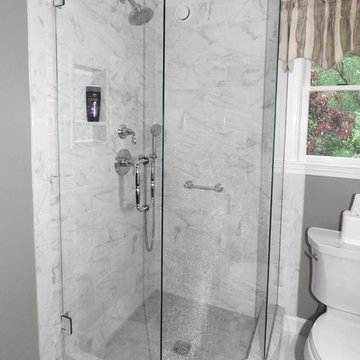
Renovisions recently remodeled a first-floor bath for this South Shore couple. They needed a better solution to their existing, outdated fiberglass shower stall and had difficulty squatting to enter the shower. As bathroom designers, we realize that a neo-angle shower is a simple and minimalistic design option where space is a premium. The clipped corner creates an angled opening that allows easy access to the shower between other fixtures in the bathroom.
This new shower has a curb using a combination of glass and tile for the walls. Taking advantage of every possible inch for the shower made an enormous difference in comfort while showering. A traditional shower head along with a multi-function hand-held shower head and a shampoo niche both save space and provide a relaxing showering experience. The custom 3/8″ thick glass shower enclosure with mitered corners provides a clean and seamless appearance. The vanity’s bead-board design in sage green compliments the unique veining and hues in the quartz countertop.
Overall, the clients were ecstatic with their newly transformed bathroom and are eager to share it with friends and family. One friend in fact, exclaimed that the bathroom resembled one she had seen in a five star resort!
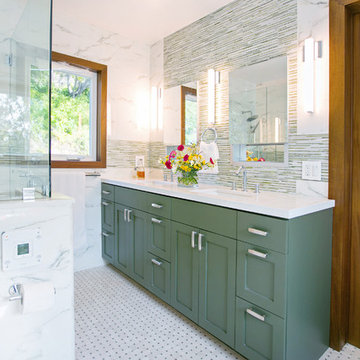
The challenge of this project was to fulfill the clients' desire for a unique and modern second story addition that would blend harmoniously with the original 1930s bungalow. On the exterior, the addition appropriates the traditional materials of the existing home, while using contemporary proportions and lines to speak to a modern sensibility. Staggered massing and terraced roofs add to the visual interest and a harmonious balance in the design. On the interior, rich natural materials like oak and mahogany add warmth to the clean lines of the design. The design carefully frames stunning views of the reservoir and surrounding hills. In each room, multi-directional natural light, views and cross-ventilation increase the comfort and expansiveness of the spaces
Photography by: Studio Ceja
Transitional Bathroom Design Ideas with Green Cabinets
1