Transitional Bathroom Design Ideas with Light Hardwood Floors
Refine by:
Budget
Sort by:Popular Today
1 - 20 of 2,175 photos
Item 1 of 3

Classic, timeless and ideally positioned on a sprawling corner lot set high above the street, discover this designer dream home by Jessica Koltun. The blend of traditional architecture and contemporary finishes evokes feelings of warmth while understated elegance remains constant throughout this Midway Hollow masterpiece unlike no other. This extraordinary home is at the pinnacle of prestige and lifestyle with a convenient address to all that Dallas has to offer.

This Primary Bathroom was divided into two separate spaces. The homeowner wished for a more relaxing tub experience and at the same time desired a larger shower. To accommodate these wishes, the spaces were opened, and the entire ceiling was vaulted to create a cohesive look and flood the entire bathroom with light. The entry double-doors were reduced to a single entry door that allowed more space to shift the new double vanity down and position a free-standing soaker tub under the smaller window. The old tub area is now a gorgeous, light filled tiled shower. This bathroom is a vision of a tranquil, pristine alpine lake and the crisp chrome fixtures with matte black accents finish off the look.

Master Bathroom
⚜️⚜️⚜️⚜️⚜️⚜️⚜️⚜️⚜️⚜️⚜️⚜️⚜️
The latest custom home from Golden Fine Homes is a stunning Louisiana French Transitional style home.
⚜️⚜️⚜️⚜️⚜️⚜️⚜️⚜️⚜️⚜️⚜️⚜️⚜️
If you are looking for a luxury home builder or remodeler on the Louisiana Northshore; Mandeville, Covington, Folsom, Madisonville or surrounding areas, contact us today.
Website: https://goldenfinehomes.com
Email: info@goldenfinehomes.com
Phone: 985-282-2570
⚜️⚜️⚜️⚜️⚜️⚜️⚜️⚜️⚜️⚜️⚜️⚜️⚜️
Louisiana custom home builder, Louisiana remodeling, Louisiana remodeling contractor, home builder, remodeling, bathroom remodeling, new home, bathroom renovations, kitchen remodeling, kitchen renovation, custom home builders, home remodeling, house renovation, new home construction, house building, home construction, bathroom remodeler near me, kitchen remodeler near me, kitchen makeovers, new home builders.

This is an example of a large transitional master bathroom in Houston with brown walls, light hardwood floors, brown floor, light wood cabinets, a freestanding tub, an alcove shower, gray tile, a drop-in sink, a hinged shower door, an enclosed toilet and a built-in vanity.
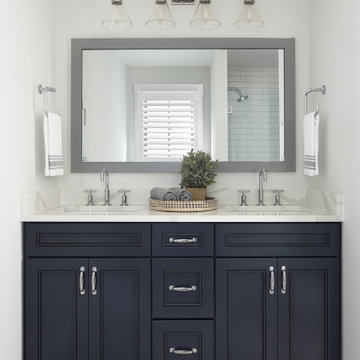
This is an example of a mid-sized transitional 3/4 bathroom in Other with recessed-panel cabinets, black cabinets, white walls, light hardwood floors, an undermount sink, grey floor and grey benchtops.
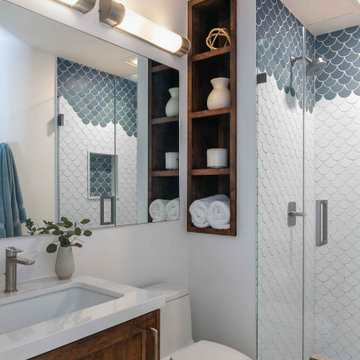
Design ideas for a transitional 3/4 bathroom in San Francisco with shaker cabinets, medium wood cabinets, an alcove shower, a one-piece toilet, blue tile, white tile, white walls, light hardwood floors, an undermount sink, brown floor, a hinged shower door and white benchtops.
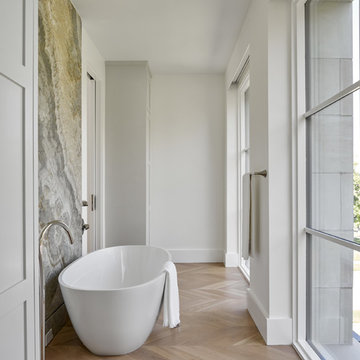
This is an example of a mid-sized transitional master bathroom in Dallas with a freestanding tub, white walls, light hardwood floors, shaker cabinets, beige cabinets, a curbless shower, gray tile, white tile, porcelain tile, marble benchtops, brown floor, a hinged shower door and white benchtops.
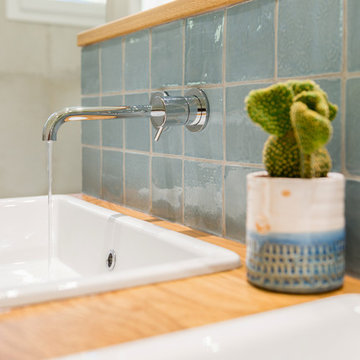
Design ideas for a mid-sized transitional master bathroom in Bordeaux with an undermount tub, a curbless shower, gray tile, ceramic tile, grey walls, light hardwood floors, a console sink, wood benchtops and an open shower.
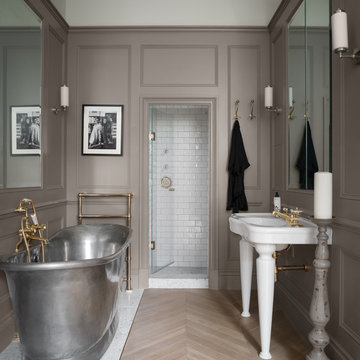
© ZAC and ZAC
Transitional master bathroom in London with a freestanding tub, an alcove shower, white tile, subway tile, brown walls, light hardwood floors, a console sink, beige floor and a hinged shower door.
Transitional master bathroom in London with a freestanding tub, an alcove shower, white tile, subway tile, brown walls, light hardwood floors, a console sink, beige floor and a hinged shower door.
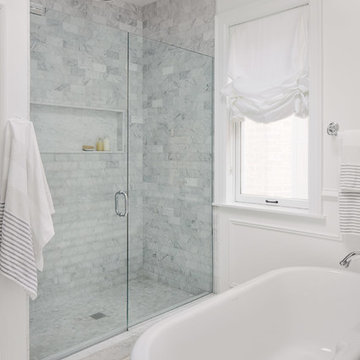
Design ideas for a mid-sized transitional master bathroom in Chicago with beaded inset cabinets, white cabinets, a freestanding tub, an alcove shower, a two-piece toilet, white tile, marble, white walls, light hardwood floors, an undermount sink, marble benchtops, beige floor and a hinged shower door.
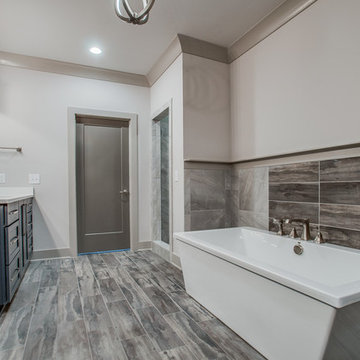
This is an example of a large transitional master bathroom in Nashville with recessed-panel cabinets, blue cabinets, a freestanding tub, gray tile, stone tile, white walls, light hardwood floors, an undermount sink, engineered quartz benchtops, grey floor, an open shower and an open shower.
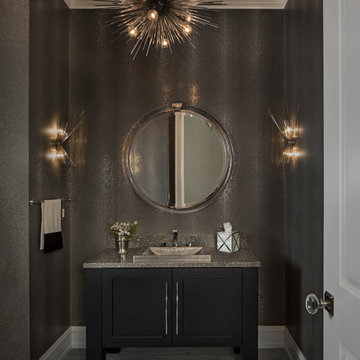
Powder room with metallic grey wallpaper.
Inspiration for a mid-sized transitional 3/4 bathroom in Detroit with recessed-panel cabinets, dark wood cabinets, grey walls, a vessel sink, light hardwood floors and quartzite benchtops.
Inspiration for a mid-sized transitional 3/4 bathroom in Detroit with recessed-panel cabinets, dark wood cabinets, grey walls, a vessel sink, light hardwood floors and quartzite benchtops.
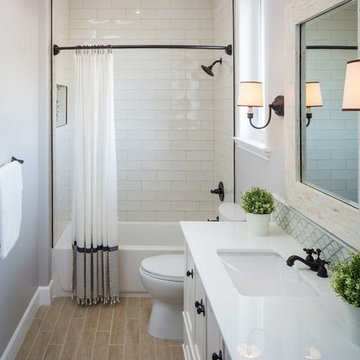
Mid-sized transitional master bathroom in Chicago with recessed-panel cabinets, white cabinets, a drop-in tub, a shower/bathtub combo, a two-piece toilet, white tile, porcelain tile, light hardwood floors, a drop-in sink, soapstone benchtops, beige floor, a shower curtain and grey walls.
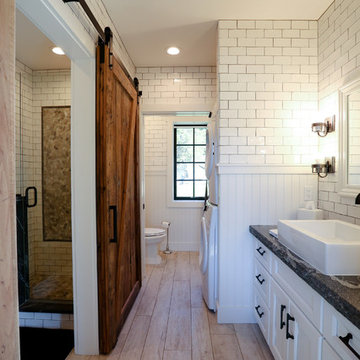
This is an example of a mid-sized transitional master bathroom in Other with recessed-panel cabinets, white cabinets, white tile, subway tile, soapstone benchtops, an open shower, a two-piece toilet, white walls, light hardwood floors, a vessel sink and a laundry.
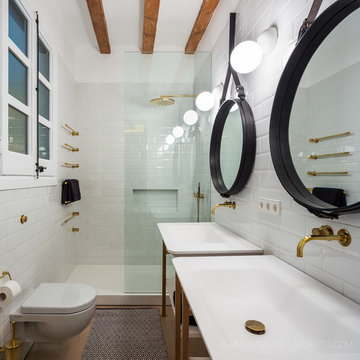
Simon Garcia | arqfoto.com
This is an example of a mid-sized transitional 3/4 bathroom in Barcelona with open cabinets, an alcove shower, a one-piece toilet, white tile, subway tile, white walls, light hardwood floors, a console sink and medium wood cabinets.
This is an example of a mid-sized transitional 3/4 bathroom in Barcelona with open cabinets, an alcove shower, a one-piece toilet, white tile, subway tile, white walls, light hardwood floors, a console sink and medium wood cabinets.
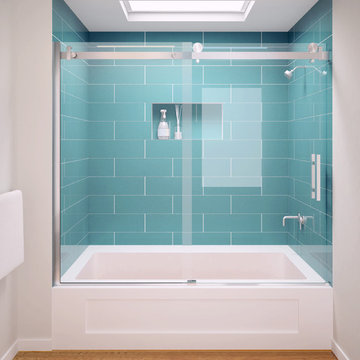
Acero Series - Tub assembly
Inspired by the minimal use of metal and precision crafted design of our Matrix Series, the Acero frameless, shower enclosure offers a clean, Architectural statement ideal for any transitional or contemporary bath setting. With built-in adjustability to fit almost any wall condition and a range of glass sizes available, the Acero will complement your bath and stall opening. Acero is constructed with durable, stainless steel hardware combined with 3/8" optimum clear (low-iron), tempered glass that is protected with EnduroShield glass coating. A truly frameless, sliding door is supported by a rectangular stainless steel rail eliminating the typical header. Two machined stainless steel rollers allow you to effortlessly operate the enclosure. Finish choices include Brushed Stainless Steel and High Polished Stainless Steel.
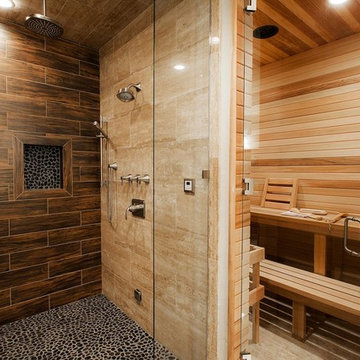
zillow.com
We helped design shower along and the shower valve and trim were purchased from us.
Design ideas for a large transitional bathroom in Salt Lake City with raised-panel cabinets, dark wood cabinets, an alcove shower, a one-piece toilet, brown tile, porcelain tile, white walls, light hardwood floors, an undermount sink, granite benchtops, brown floor, a hinged shower door and with a sauna.
Design ideas for a large transitional bathroom in Salt Lake City with raised-panel cabinets, dark wood cabinets, an alcove shower, a one-piece toilet, brown tile, porcelain tile, white walls, light hardwood floors, an undermount sink, granite benchtops, brown floor, a hinged shower door and with a sauna.
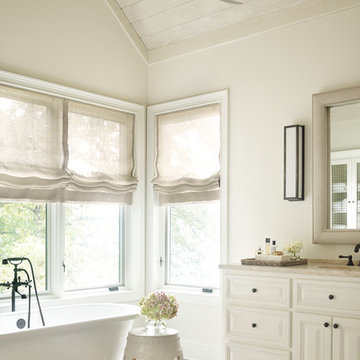
Emily Followill
Photo of a transitional bathroom in Atlanta with an undermount sink, raised-panel cabinets, white cabinets, a freestanding tub, beige walls and light hardwood floors.
Photo of a transitional bathroom in Atlanta with an undermount sink, raised-panel cabinets, white cabinets, a freestanding tub, beige walls and light hardwood floors.
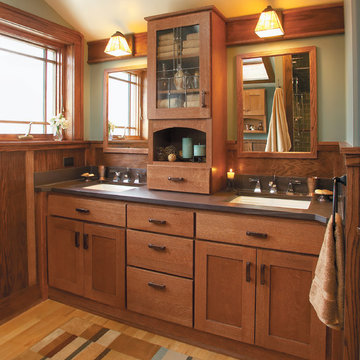
The bathroom was created with Fieldstone Cabinetry's Farmington door style in Quarter Sawn Oak finished in a cabinet color called Toffee with Chocolate glaze. Some door received glass inserts in the "Mission" pattern.
Photo courtesy of DIY Network.
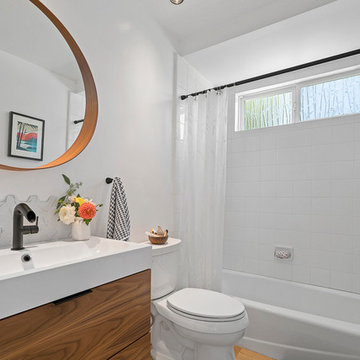
A small bathroom remodel with Ikea vanity and semi-handmade cabinet doors.
Design ideas for a small transitional 3/4 bathroom in Los Angeles with flat-panel cabinets, medium wood cabinets, an alcove tub, a shower/bathtub combo, white tile, white walls, light hardwood floors, an integrated sink, beige floor, a shower curtain and white benchtops.
Design ideas for a small transitional 3/4 bathroom in Los Angeles with flat-panel cabinets, medium wood cabinets, an alcove tub, a shower/bathtub combo, white tile, white walls, light hardwood floors, an integrated sink, beige floor, a shower curtain and white benchtops.
Transitional Bathroom Design Ideas with Light Hardwood Floors
1