Transitional Bathroom Design Ideas with Limestone
Refine by:
Budget
Sort by:Popular Today
1 - 20 of 475 photos
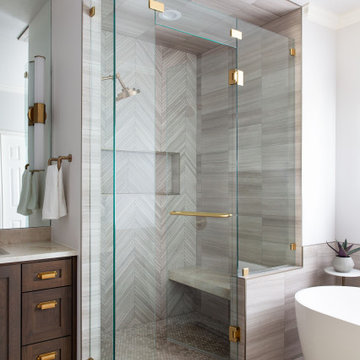
Design ideas for a mid-sized transitional master bathroom in Austin with shaker cabinets, brown cabinets, a freestanding tub, a corner shower, a one-piece toilet, gray tile, limestone, grey walls, limestone floors, an undermount sink, quartzite benchtops, grey floor, a hinged shower door and multi-coloured benchtops.

bathroom detail
Design ideas for a mid-sized transitional bathroom in Denver with beaded inset cabinets, medium wood cabinets, an open shower, a two-piece toilet, gray tile, limestone, grey walls, marble floors, an undermount sink, quartzite benchtops, grey floor, a hinged shower door, white benchtops and a single vanity.
Design ideas for a mid-sized transitional bathroom in Denver with beaded inset cabinets, medium wood cabinets, an open shower, a two-piece toilet, gray tile, limestone, grey walls, marble floors, an undermount sink, quartzite benchtops, grey floor, a hinged shower door, white benchtops and a single vanity.
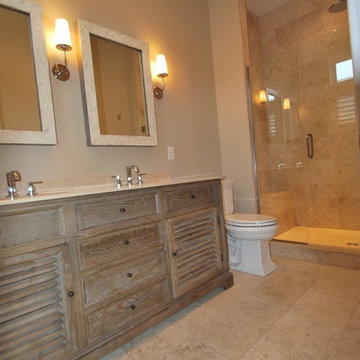
Rehoboth Beach, Delaware transitional coastal limestone bathroom by Michael Molesky. Cerused oak vanity with beige marble top. Limestone starts with the floor and carries fully into the shower.
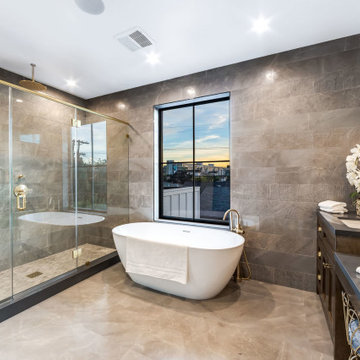
Inspiration for a large transitional master bathroom in Los Angeles with shaker cabinets, dark wood cabinets, a freestanding tub, gray tile, white walls, an undermount sink, a hinged shower door, grey benchtops, an alcove shower, a two-piece toilet, limestone, limestone floors, engineered quartz benchtops and grey floor.
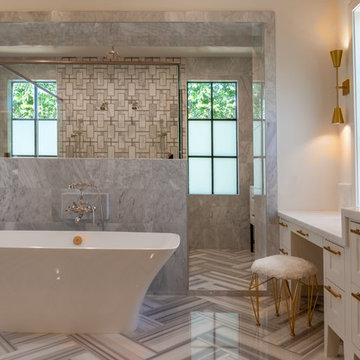
JR Woody Photography
Large transitional master bathroom in Houston with recessed-panel cabinets, white cabinets, a freestanding tub, a double shower, gray tile, white tile, limestone, white walls, limestone floors, an undermount sink, solid surface benchtops, white floor, a hinged shower door and white benchtops.
Large transitional master bathroom in Houston with recessed-panel cabinets, white cabinets, a freestanding tub, a double shower, gray tile, white tile, limestone, white walls, limestone floors, an undermount sink, solid surface benchtops, white floor, a hinged shower door and white benchtops.
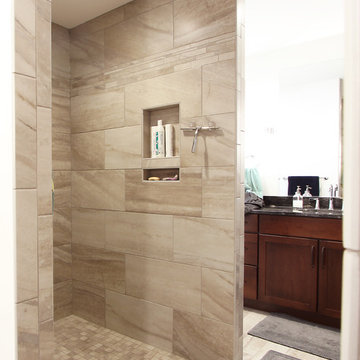
A walk in shower was incorporated into this master bathroom and has a his and hers entrance with each vanity being out side their perspective doors. Shampoo shelves were incorporated above short shelves that house bar soap and razors.
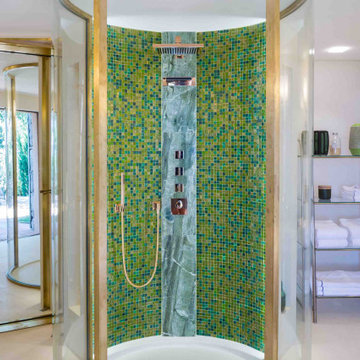
Photo of an expansive transitional master bathroom in Paris with a curbless shower, a wall-mount toilet, beige tile, limestone, beige walls, limestone floors, a vessel sink, marble benchtops, beige floor, beige benchtops and a double vanity.
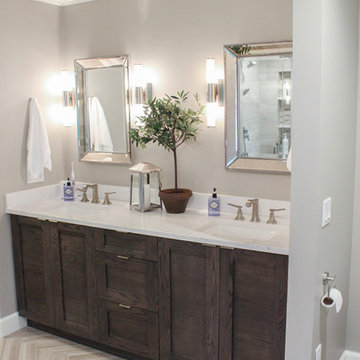
Madison Stoa Photography
Photo of a large transitional master bathroom in Austin with brown cabinets, a freestanding tub, limestone, limestone floors, engineered quartz benchtops, a hinged shower door, shaker cabinets, an alcove shower, grey walls, an undermount sink and beige floor.
Photo of a large transitional master bathroom in Austin with brown cabinets, a freestanding tub, limestone, limestone floors, engineered quartz benchtops, a hinged shower door, shaker cabinets, an alcove shower, grey walls, an undermount sink and beige floor.
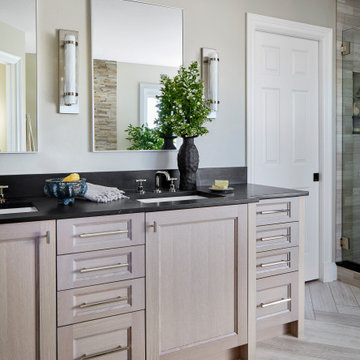
Inspiration for a mid-sized transitional master bathroom in Denver with recessed-panel cabinets, grey cabinets, a freestanding tub, a corner shower, gray tile, limestone, limestone floors, an undermount sink, soapstone benchtops, grey floor, a hinged shower door, black benchtops, an enclosed toilet, a double vanity and a built-in vanity.
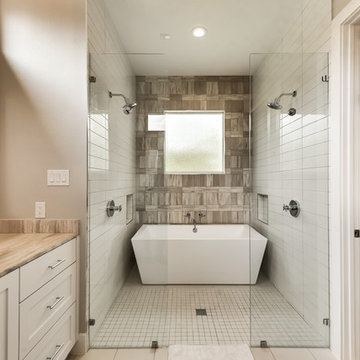
Inspiration for a transitional master bathroom in Dallas with shaker cabinets, a freestanding tub, a double shower, beige tile, limestone, beige walls, porcelain floors, an undermount sink, limestone benchtops, beige floor and an open shower.
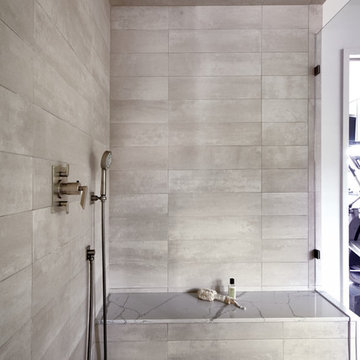
The shower is a simple clean design that reflects the same aesthetic as the rest of the bathroom.
Design ideas for a large transitional master bathroom with shaker cabinets, medium wood cabinets, a drop-in tub, an alcove shower, a one-piece toilet, white tile, limestone, white walls, porcelain floors, a drop-in sink, engineered quartz benchtops, beige floor, a hinged shower door and white benchtops.
Design ideas for a large transitional master bathroom with shaker cabinets, medium wood cabinets, a drop-in tub, an alcove shower, a one-piece toilet, white tile, limestone, white walls, porcelain floors, a drop-in sink, engineered quartz benchtops, beige floor, a hinged shower door and white benchtops.
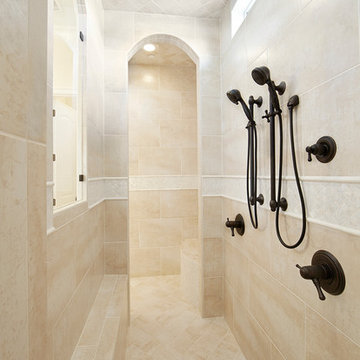
Inspiration for an expansive transitional master bathroom in Dallas with recessed-panel cabinets, white cabinets, a freestanding tub, an alcove shower, beige tile, limestone, beige walls, ceramic floors, a drop-in sink and solid surface benchtops.
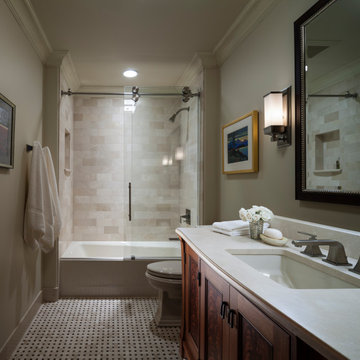
This is an example of a small transitional bathroom in Seattle with furniture-like cabinets, brown cabinets, a drop-in tub, a shower/bathtub combo, a one-piece toilet, beige tile, limestone, beige walls, marble floors, an undermount sink, limestone benchtops, beige floor, a sliding shower screen, beige benchtops, a single vanity and a freestanding vanity.
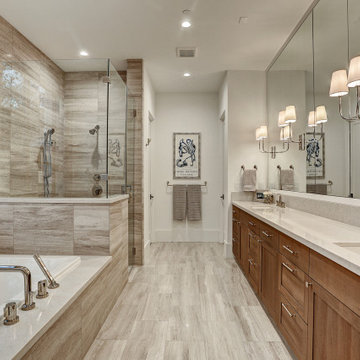
Custom Residential Architecture & Interiors by Brickmoon Design. Transitional Style
Large transitional master bathroom in Houston with flat-panel cabinets, light wood cabinets, a drop-in tub, a curbless shower, a one-piece toilet, gray tile, limestone, white walls, limestone floors, an undermount sink, engineered quartz benchtops, grey floor, a hinged shower door and grey benchtops.
Large transitional master bathroom in Houston with flat-panel cabinets, light wood cabinets, a drop-in tub, a curbless shower, a one-piece toilet, gray tile, limestone, white walls, limestone floors, an undermount sink, engineered quartz benchtops, grey floor, a hinged shower door and grey benchtops.
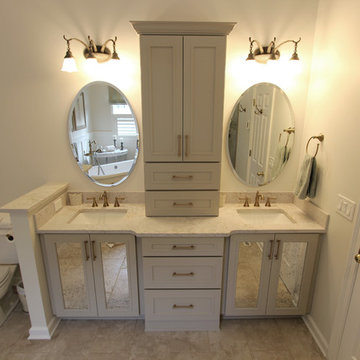
In this master bath, we removed the jacuzzi tub and installed a free standing Compton 70” white acrylic tub. Sienna porcelain tile 12 x 24 in Bianco color was installed on the room floor and walls of the shower. Linear glass/stone/metal accent tile was installed in the shower. The new vanity cabinets are Medalllion Gold, Winslow Flat Panel, Maple Finish in Chai Latte classic paint with Champangne bronze pulls. On the countertop is Silestone 3cm Quartz in Pulsar color with single roundover edge. Delta Cassidy Collection faucets, floor mount tub filler faucet, rain showerhead with handheld slide bar, 24” towel bar, towel ring, double robe hooks, toilet paper holder, 12” and 18” grab bars. Two Kohler rectangular undermount white sinks where installed. Wainscot wall treatment in painted white was installed behind the tub.
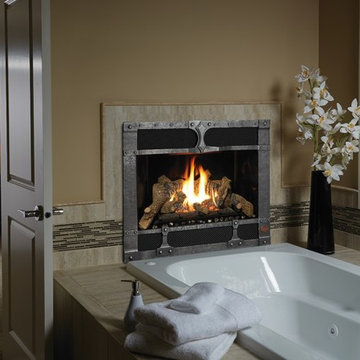
Inspiration for a mid-sized transitional master bathroom in Seattle with a drop-in tub, beige tile, limestone, beige walls, limestone floors and beige floor.
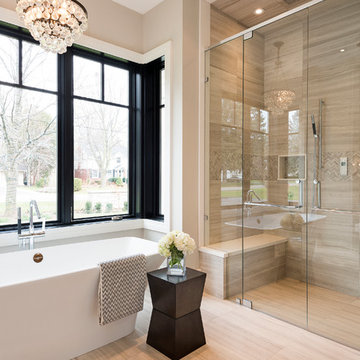
Ryan Fung Photography
Design ideas for a large transitional master bathroom in Toronto with a freestanding tub, a double shower, porcelain floors, beige tile, beige walls and limestone.
Design ideas for a large transitional master bathroom in Toronto with a freestanding tub, a double shower, porcelain floors, beige tile, beige walls and limestone.
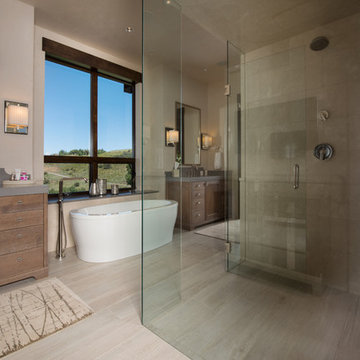
Ric Stovall
Photo of a large transitional master bathroom in Denver with recessed-panel cabinets, brown cabinets, a freestanding tub, a curbless shower, a one-piece toilet, beige tile, limestone, beige walls, porcelain floors, an undermount sink, engineered quartz benchtops, beige floor and a hinged shower door.
Photo of a large transitional master bathroom in Denver with recessed-panel cabinets, brown cabinets, a freestanding tub, a curbless shower, a one-piece toilet, beige tile, limestone, beige walls, porcelain floors, an undermount sink, engineered quartz benchtops, beige floor and a hinged shower door.
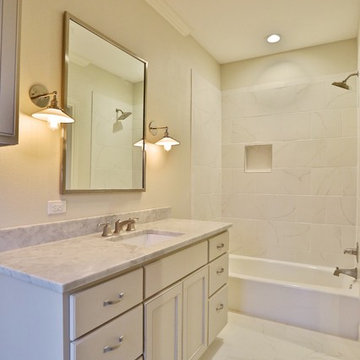
This is an example of a mid-sized transitional 3/4 bathroom in Austin with shaker cabinets, beige cabinets, an alcove tub, a shower/bathtub combo, limestone, beige walls, travertine floors, an undermount sink, limestone benchtops and beige floor.
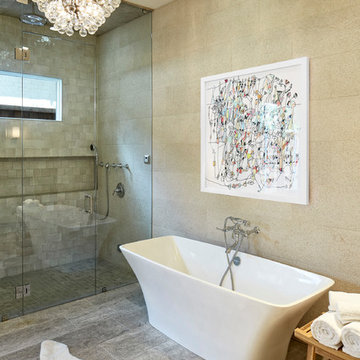
Aaron D
Large transitional master bathroom in Austin with a freestanding tub, a curbless shower, gray tile, limestone floors, an undermount sink, limestone benchtops, beige walls, limestone and a hinged shower door.
Large transitional master bathroom in Austin with a freestanding tub, a curbless shower, gray tile, limestone floors, an undermount sink, limestone benchtops, beige walls, limestone and a hinged shower door.
Transitional Bathroom Design Ideas with Limestone
1