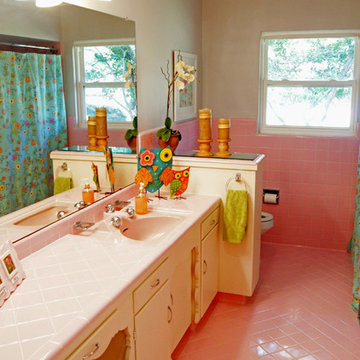Transitional Bathroom Design Ideas with Pink Floor
Sort by:Popular Today
1 - 20 of 67 photos
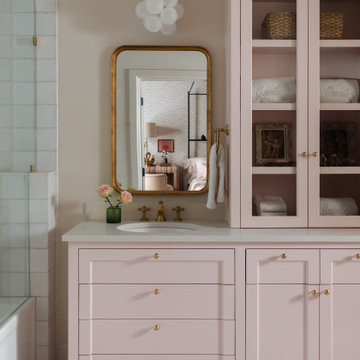
This is an example of a transitional bathroom in Austin with recessed-panel cabinets, an alcove tub, a shower/bathtub combo, white tile, beige walls, an undermount sink, pink floor, grey benchtops and a freestanding vanity.
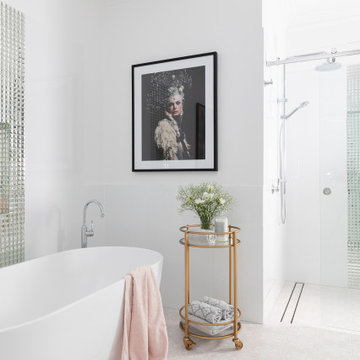
Free standing bath, walk-in shower, Brodware Kristall lever mixer, gooseneck bath mixer, dusty pink floor tiles, mirror glass feature tile.
Large transitional master bathroom in Brisbane with shaker cabinets, white cabinets, a freestanding tub, an open shower, a one-piece toilet, white tile, porcelain tile, white walls, ceramic floors, an undermount sink, engineered quartz benchtops, pink floor, a sliding shower screen and white benchtops.
Large transitional master bathroom in Brisbane with shaker cabinets, white cabinets, a freestanding tub, an open shower, a one-piece toilet, white tile, porcelain tile, white walls, ceramic floors, an undermount sink, engineered quartz benchtops, pink floor, a sliding shower screen and white benchtops.
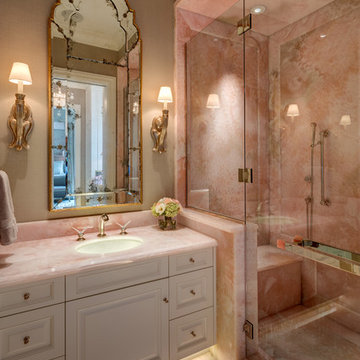
River Oaks, 2013 - New Construction
Transitional master bathroom in Houston with raised-panel cabinets, white cabinets, an alcove shower, pink tile, marble, beige walls, marble floors, an undermount sink, onyx benchtops, pink floor, a hinged shower door and pink benchtops.
Transitional master bathroom in Houston with raised-panel cabinets, white cabinets, an alcove shower, pink tile, marble, beige walls, marble floors, an undermount sink, onyx benchtops, pink floor, a hinged shower door and pink benchtops.

Ванная в стиле Прованс с цветочным орнаментом в обоях, с классической плиткой.
Mid-sized transitional master bathroom in Moscow with recessed-panel cabinets, beige cabinets, an undermount tub, an alcove shower, a wall-mount toilet, white tile, ceramic tile, multi-coloured walls, porcelain floors, a drop-in sink, pink floor, a hinged shower door, white benchtops, a laundry, a single vanity, a freestanding vanity and wallpaper.
Mid-sized transitional master bathroom in Moscow with recessed-panel cabinets, beige cabinets, an undermount tub, an alcove shower, a wall-mount toilet, white tile, ceramic tile, multi-coloured walls, porcelain floors, a drop-in sink, pink floor, a hinged shower door, white benchtops, a laundry, a single vanity, a freestanding vanity and wallpaper.
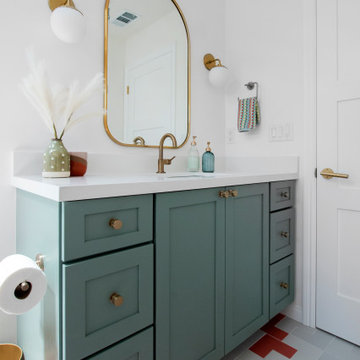
This project features a six-foot addition on the back of the home, allowing us to open up the kitchen and family room for this young and active family. These spaces were redesigned to accommodate a large open kitchen, featuring cabinets in a beautiful sage color, that opens onto the dining area and family room. Natural stone countertops add texture to the space without dominating the room.
The powder room footprint stayed the same, but new cabinetry, mirrors, and fixtures compliment the bold wallpaper, making this space surprising and fun, like a piece of statement jewelry in the middle of the home.
The kid's bathroom is youthful while still being able to age with the children. An ombre pink and white floor tile is complimented by a greenish/blue vanity and a coordinating shower niche accent tile. White walls and gold fixtures complete the space.
The primary bathroom is more sophisticated but still colorful and full of life. The wood-style chevron floor tiles anchor the room while more light and airy tones of white, blue, and cream finish the rest of the space. The freestanding tub and large shower make this the perfect retreat after a long day.
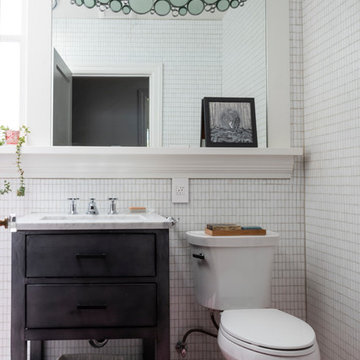
Photo of a transitional bathroom in San Francisco with flat-panel cabinets, black cabinets, a two-piece toilet, white tile, mosaic tile, white walls, an undermount sink, pink floor and white benchtops.
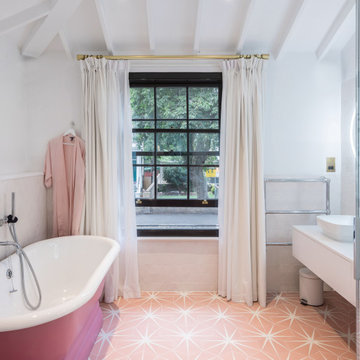
This is an example of a transitional 3/4 bathroom in London with flat-panel cabinets, white cabinets, a freestanding tub, white walls, pink floor, white benchtops, a single vanity, a floating vanity, exposed beam and vaulted.
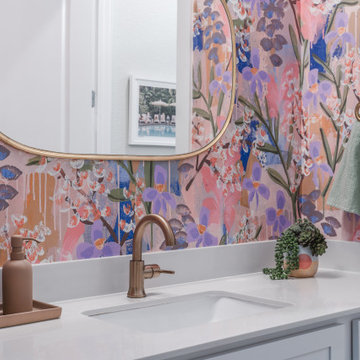
This little girl's playroom bath renovation consisted of new floor and shower wall tile (to the ceiling), new plumbing fixtures and hardware, fresh vanity paint and cabinet knobs, a new vanity mirror and sconce, wallpaper accent walls, Gray Malin artwork, new floor mats, shower curtain and towels.
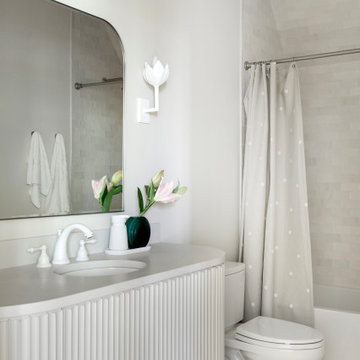
Built in the iconic neighborhood of Mount Curve, just blocks from the lakes, Walker Art Museum, and restaurants, this is city living at its best. Myrtle House is a design-build collaboration with Hage Homes and Regarding Design with expertise in Southern-inspired architecture and gracious interiors. With a charming Tudor exterior and modern interior layout, this house is perfect for all ages.
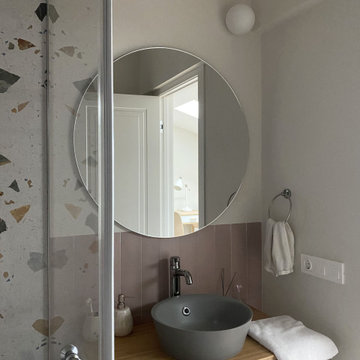
Основная задача: создать современный светлый интерьер для молодой семейной пары с двумя детьми.
В проекте большая часть материалов российского производства, вся мебель российского производства.
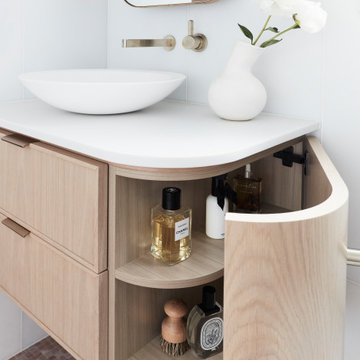
Inspiration for a small transitional bathroom in Sydney with beaded inset cabinets, light wood cabinets, a freestanding tub, an open shower, a one-piece toilet, white tile, marble, white walls, mosaic tile floors, a vessel sink, engineered quartz benchtops, pink floor, an open shower, white benchtops, a shower seat, a single vanity and a floating vanity.
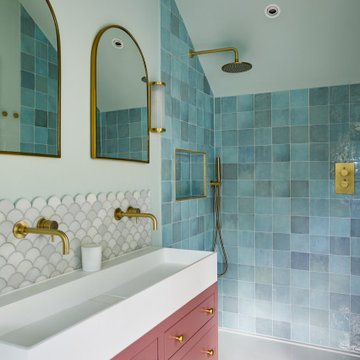
Transitional bathroom in London with ceramic floors, an integrated sink, pink floor and a freestanding vanity.
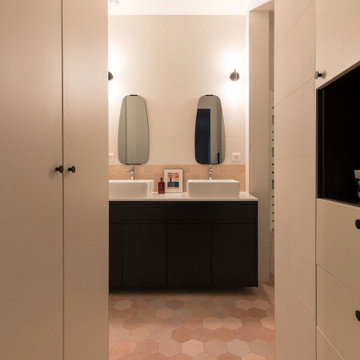
This is an example of a mid-sized transitional master bathroom in Paris with flat-panel cabinets, beige cabinets, an alcove shower, pink tile, porcelain tile, beige walls, ceramic floors, a drop-in sink, quartzite benchtops, pink floor, a hinged shower door, white benchtops, a double vanity and a built-in vanity.
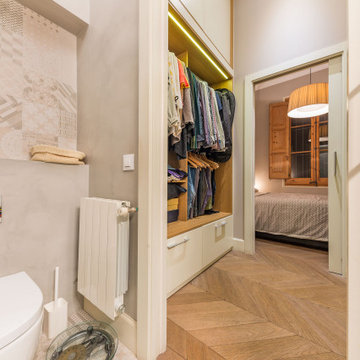
Espacio de Vestidor y baño en suite
Inspiration for a mid-sized transitional master bathroom in Barcelona with white cabinets, a drop-in tub, a wall-mount toilet, pink tile, ceramic tile, grey walls, ceramic floors, a vessel sink, pink floor, grey benchtops, a niche and a single vanity.
Inspiration for a mid-sized transitional master bathroom in Barcelona with white cabinets, a drop-in tub, a wall-mount toilet, pink tile, ceramic tile, grey walls, ceramic floors, a vessel sink, pink floor, grey benchtops, a niche and a single vanity.
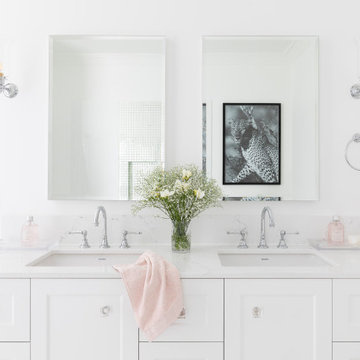
Custom-made vanity, custom-made mirror cabinets, Brodware Kristall lever basin mixers, wall sconces, mirror tiles, niche.
Inspiration for a large transitional master bathroom in Brisbane with shaker cabinets, white cabinets, a freestanding tub, an open shower, a one-piece toilet, white tile, porcelain tile, white walls, ceramic floors, an undermount sink, engineered quartz benchtops, pink floor, a sliding shower screen, white benchtops, a double vanity and a built-in vanity.
Inspiration for a large transitional master bathroom in Brisbane with shaker cabinets, white cabinets, a freestanding tub, an open shower, a one-piece toilet, white tile, porcelain tile, white walls, ceramic floors, an undermount sink, engineered quartz benchtops, pink floor, a sliding shower screen, white benchtops, a double vanity and a built-in vanity.
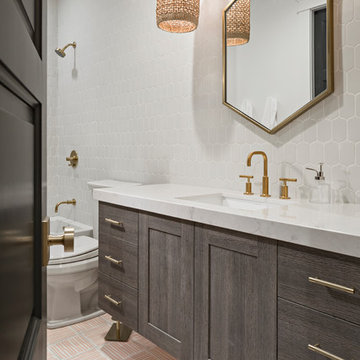
High Res Media
Large transitional kids bathroom in Phoenix with flat-panel cabinets, grey cabinets, an alcove tub, an open shower, a one-piece toilet, white tile, ceramic tile, white walls, cement tiles, an undermount sink, engineered quartz benchtops, pink floor and a shower curtain.
Large transitional kids bathroom in Phoenix with flat-panel cabinets, grey cabinets, an alcove tub, an open shower, a one-piece toilet, white tile, ceramic tile, white walls, cement tiles, an undermount sink, engineered quartz benchtops, pink floor and a shower curtain.
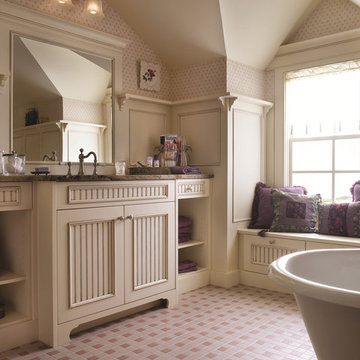
Vintage style bathroom featuring a glass door for corner shower, granite countertops, claw-foot tub and classic lighting. Pewter drawer pulls, beaded custom cabinet panels, glass cabinet doors and matching built-in vanities. Bright window seat offers additional space with pull out drawers and seating.
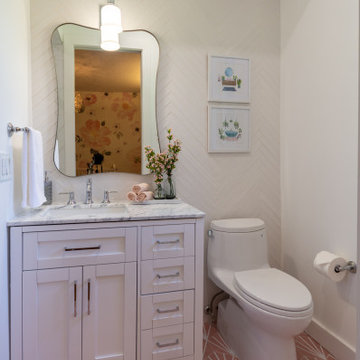
Charming girl's bathroom with pink floor tile and white chevron pattern porcelain tile
This is an example of a mid-sized transitional kids bathroom in Miami with shaker cabinets, white cabinets, an open shower, a two-piece toilet, white tile, porcelain tile, white walls, marble floors, an undermount sink, engineered quartz benchtops, pink floor, a hinged shower door, white benchtops, a niche, a single vanity and a built-in vanity.
This is an example of a mid-sized transitional kids bathroom in Miami with shaker cabinets, white cabinets, an open shower, a two-piece toilet, white tile, porcelain tile, white walls, marble floors, an undermount sink, engineered quartz benchtops, pink floor, a hinged shower door, white benchtops, a niche, a single vanity and a built-in vanity.
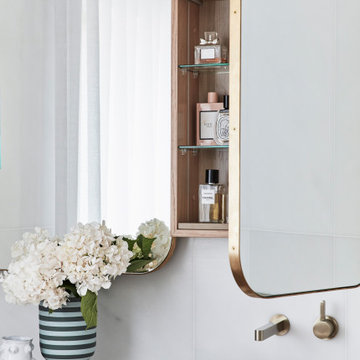
Large transitional bathroom in Sydney with beaded inset cabinets, light wood cabinets, a freestanding tub, an open shower, a one-piece toilet, white tile, marble, white walls, mosaic tile floors, a vessel sink, engineered quartz benchtops, pink floor, an open shower, white benchtops, a shower seat, a single vanity and a floating vanity.
Transitional Bathroom Design Ideas with Pink Floor
1
