Transitional Bathroom Design Ideas with Pink Tile
Refine by:
Budget
Sort by:Popular Today
1 - 20 of 119 photos
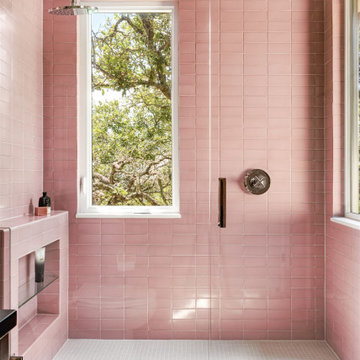
Pink tile guest bathroom.
Mid-sized transitional bathroom in Austin with an alcove shower, pink tile, ceramic tile, pink walls, white floor, a hinged shower door and a niche.
Mid-sized transitional bathroom in Austin with an alcove shower, pink tile, ceramic tile, pink walls, white floor, a hinged shower door and a niche.

Bathrom design
Design ideas for a large transitional kids bathroom in Other with flat-panel cabinets, beige cabinets, a freestanding tub, an open shower, pink tile, pink walls, medium hardwood floors, an integrated sink, a single vanity and a floating vanity.
Design ideas for a large transitional kids bathroom in Other with flat-panel cabinets, beige cabinets, a freestanding tub, an open shower, pink tile, pink walls, medium hardwood floors, an integrated sink, a single vanity and a floating vanity.

Inspiration for a transitional bathroom in Atlanta with shaker cabinets, white cabinets, pink tile, white walls, an undermount sink, engineered quartz benchtops, beige floor, beige benchtops, a double vanity and a built-in vanity.
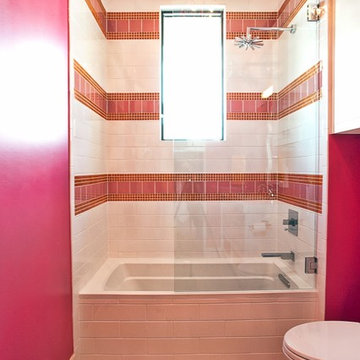
Photo of a transitional bathroom in Austin with an alcove tub, a shower/bathtub combo, pink tile and pink walls.

Inspiration for a large transitional master bathroom in Chicago with flat-panel cabinets, brown cabinets, a corner shower, a bidet, pink tile, glass tile, white walls, concrete floors, an undermount sink, engineered quartz benchtops, blue floor, a hinged shower door, white benchtops, a niche and a single vanity.
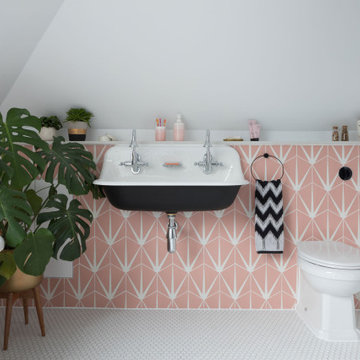
As part of a refurbishment to the whole house, this bathroom was located on the top floor of the house and dedicated to our clients four daughters. When our clients first set out with planning the bathroom, they didn’t think it was possible to fit a bath as well as a shower in due to the slopped ceilings and pitched roof.
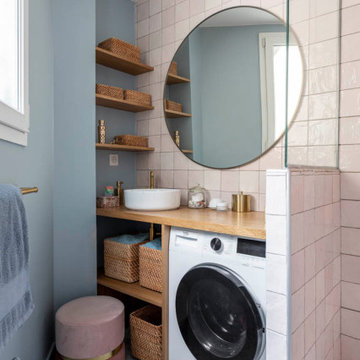
La salle d’eau avec sa forme atypique, comporte aujourd’hui une douche à l’italienne confortable et un plan vasque réalisé sur mesure pour s’adapter à la forme atypique du lieu. La faïence aux effets zelliges roses
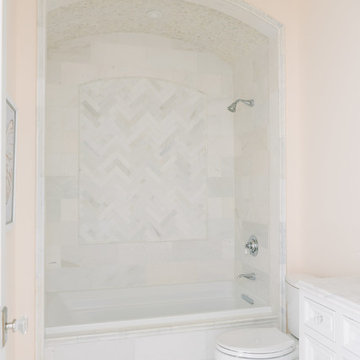
Photo By:
Aimée Mazzenga
This is an example of a transitional bathroom in Chicago with furniture-like cabinets, white cabinets, an alcove tub, a shower/bathtub combo, a two-piece toilet, pink tile, blue walls, porcelain floors, an undermount sink, marble benchtops, grey floor, an open shower and white benchtops.
This is an example of a transitional bathroom in Chicago with furniture-like cabinets, white cabinets, an alcove tub, a shower/bathtub combo, a two-piece toilet, pink tile, blue walls, porcelain floors, an undermount sink, marble benchtops, grey floor, an open shower and white benchtops.
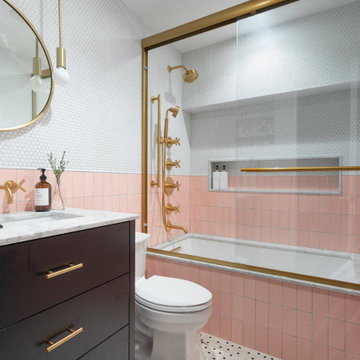
Inspiration for a mid-sized transitional kids bathroom in New York with flat-panel cabinets, dark wood cabinets, an alcove tub, an alcove shower, ceramic tile, white walls, cement tiles, quartzite benchtops, a sliding shower screen, grey benchtops, a freestanding vanity, pink tile, an undermount sink, white floor and a single vanity.
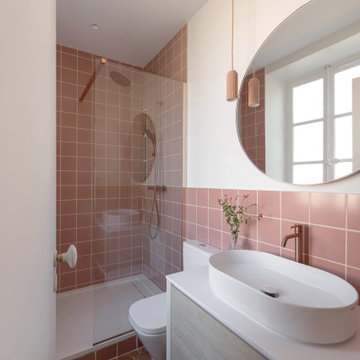
La nouvelle salle de bains créée propose un espace lumineux et confortable dans une ambiance toute "rose" des faïences à la robinetterie cuivrée en passant par la petite suspension.
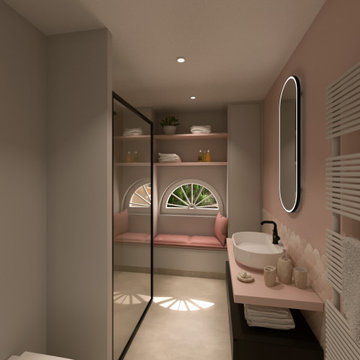
Renovation d'un appartement dans un immeuble "belle époque" dans le centre de Nice.
Mid-sized transitional 3/4 bathroom in Nice with beaded inset cabinets, grey cabinets, a curbless shower, a wall-mount toilet, pink tile, ceramic tile, grey walls, concrete floors, a vessel sink, wood benchtops, grey floor, an open shower, pink benchtops, a single vanity and a built-in vanity.
Mid-sized transitional 3/4 bathroom in Nice with beaded inset cabinets, grey cabinets, a curbless shower, a wall-mount toilet, pink tile, ceramic tile, grey walls, concrete floors, a vessel sink, wood benchtops, grey floor, an open shower, pink benchtops, a single vanity and a built-in vanity.
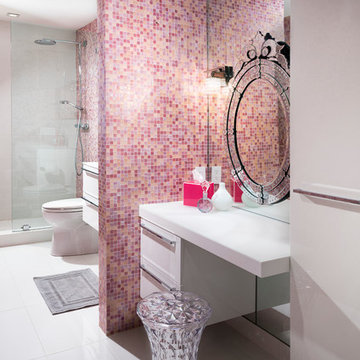
moris moreno
Inspiration for a large transitional bathroom in Miami with flat-panel cabinets, white cabinets, an open shower, pink tile, mosaic tile and an open shower.
Inspiration for a large transitional bathroom in Miami with flat-panel cabinets, white cabinets, an open shower, pink tile, mosaic tile and an open shower.
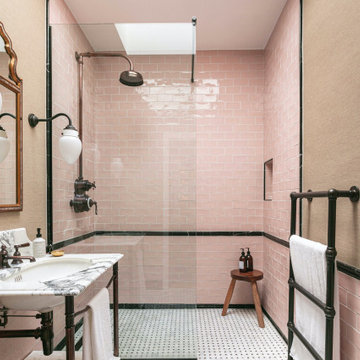
Design ideas for a mid-sized transitional master bathroom in London with white cabinets, an open shower, a one-piece toilet, pink tile, ceramic tile, beige walls, marble floors, an undermount sink, marble benchtops, an open shower, a single vanity, a freestanding vanity and wallpaper.
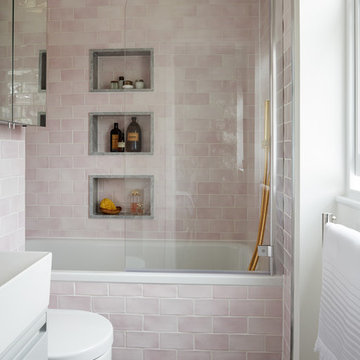
Jake Fitzjones
Design ideas for a small transitional bathroom in London with flat-panel cabinets, a drop-in tub, a shower/bathtub combo, pink tile, white walls, ceramic floors, grey cabinets, subway tile, multi-coloured floor and white benchtops.
Design ideas for a small transitional bathroom in London with flat-panel cabinets, a drop-in tub, a shower/bathtub combo, pink tile, white walls, ceramic floors, grey cabinets, subway tile, multi-coloured floor and white benchtops.
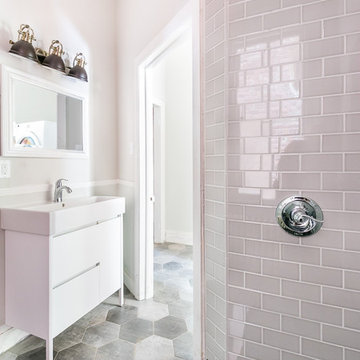
Originally a single family home, this four unit apartment building was broken up in a way that each apartment has a different layout. The challenge for Piperbear Designs was how to reimagine each space to conform with the needs of the modern tenant – while also adding design flourishes that will make each unit feel special.
Located on historic West Grace in Richmond, Virginia, the property is surrounded by a mix of attractive single family homes and small historic apartment buildings. Walking distance to the Science Museum of Virginia, Monument Ave, many hip restaurants, this block is a sought after location for young professionals moving to Richmond.
Piperbear wanted to restore this building in a manner that respects the history of the area while also adding a design aesthetic that is in touch with the change happening in Richmond.
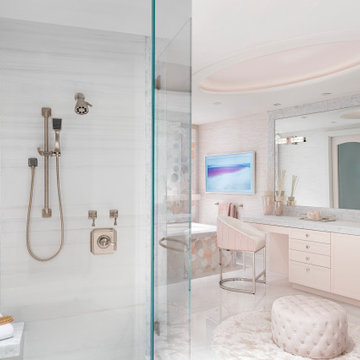
This is an example of a transitional master bathroom in Miami with flat-panel cabinets, an undermount tub, an alcove shower, gray tile, pink tile, white tile, pink walls, a drop-in sink, grey floor, a hinged shower door, grey benchtops, a built-in vanity, recessed and wallpaper.
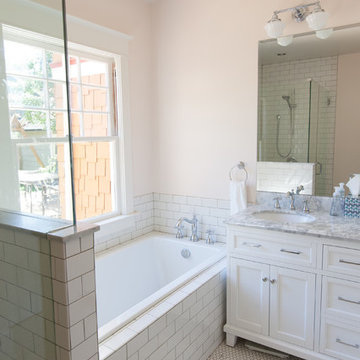
H Lovett
This is an example of a transitional master bathroom in Portland with recessed-panel cabinets, white cabinets, a drop-in tub, an alcove shower, pink tile, ceramic tile, porcelain floors, an undermount sink, marble benchtops, white floor and a hinged shower door.
This is an example of a transitional master bathroom in Portland with recessed-panel cabinets, white cabinets, a drop-in tub, an alcove shower, pink tile, ceramic tile, porcelain floors, an undermount sink, marble benchtops, white floor and a hinged shower door.
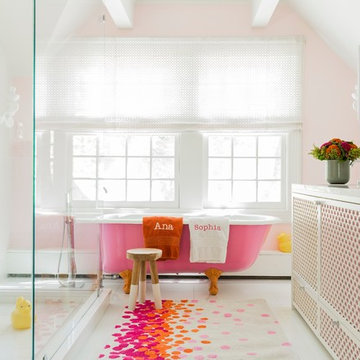
Michael J Lee
Photo of a transitional kids bathroom in Boston with a freestanding tub, multi-coloured tile, orange tile, pink tile and pink walls.
Photo of a transitional kids bathroom in Boston with a freestanding tub, multi-coloured tile, orange tile, pink tile and pink walls.
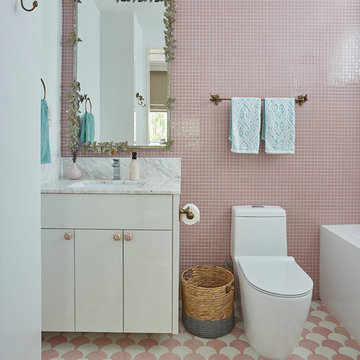
Design ideas for a transitional kids bathroom in Singapore with flat-panel cabinets, white cabinets, pink tile, pink walls, an undermount sink, pink floor and grey benchtops.
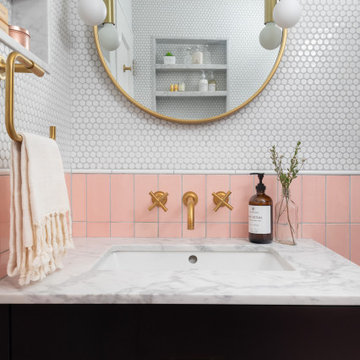
Design ideas for a mid-sized transitional kids bathroom in New York with flat-panel cabinets, dark wood cabinets, an alcove tub, an alcove shower, pink tile, ceramic tile, white walls, cement tiles, an undermount sink, quartzite benchtops, white floor, a sliding shower screen, grey benchtops, a single vanity and a freestanding vanity.
Transitional Bathroom Design Ideas with Pink Tile
1