Transitional Bathroom Design Ideas with Wallpaper
Refine by:
Budget
Sort by:Popular Today
1 - 20 of 72 photos
Item 1 of 3
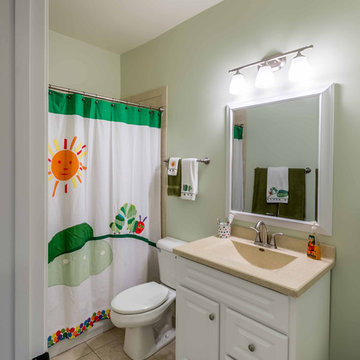
The adorable hall bath is used by the family's 5 boys.
This is an example of a small transitional kids bathroom in Chicago with raised-panel cabinets, white cabinets, an alcove tub, a shower/bathtub combo, a two-piece toilet, beige tile, ceramic tile, green walls, ceramic floors, an integrated sink, solid surface benchtops, beige floor, a shower curtain, beige benchtops, a single vanity, a freestanding vanity, wallpaper and wallpaper.
This is an example of a small transitional kids bathroom in Chicago with raised-panel cabinets, white cabinets, an alcove tub, a shower/bathtub combo, a two-piece toilet, beige tile, ceramic tile, green walls, ceramic floors, an integrated sink, solid surface benchtops, beige floor, a shower curtain, beige benchtops, a single vanity, a freestanding vanity, wallpaper and wallpaper.
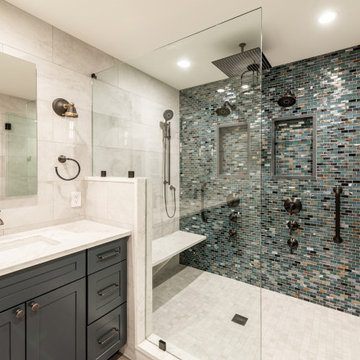
Inspiration for a large transitional master bathroom in Philadelphia with shaker cabinets, blue cabinets, an open shower, a one-piece toilet, white tile, porcelain tile, white walls, wood-look tile, an undermount sink, quartzite benchtops, brown floor, a hinged shower door, white benchtops, a shower seat, a double vanity, a built-in vanity and wallpaper.

This new construction project features a breathtaking shower with gorgeous wall tiles, a free-standing tub, and elegant gold fixtures that bring a sense of luxury to your home. The white marble flooring adds a touch of classic elegance, while the wood cabinetry in the vanity creates a warm, inviting feel. With modern design elements and high-quality construction, this bathroom remodel is the perfect way to showcase your sense of style and enjoy a relaxing, spa-like experience every day.
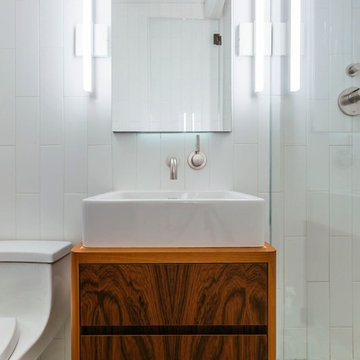
We sourced encaustic tile for both bathrooms and kitchen floors to channel the aforementioned Mediterranean-inspired aesthetic that exudes both modernism and tradition.
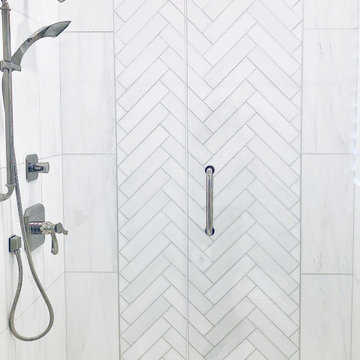
Inspiration for a mid-sized transitional master bathroom in Atlanta with shaker cabinets, white cabinets, an alcove shower, a one-piece toilet, white tile, marble, white walls, marble floors, an undermount sink, marble benchtops, white floor, a hinged shower door, white benchtops, a single vanity, a freestanding vanity and wallpaper.
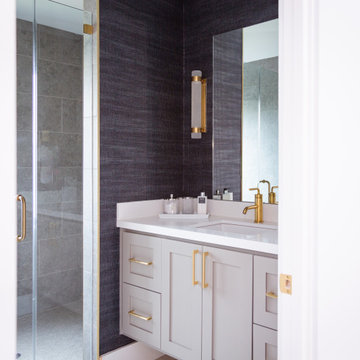
Nestled within the game room, this bathroom exudes sophisticated glamour. Adorned with textured navy wallpaper, gold and crystal sconces, and gold hardware and plumbing. The interplay of deep blue tones, sparkling crystal, and radiant gold creates an opulent atmosphere.
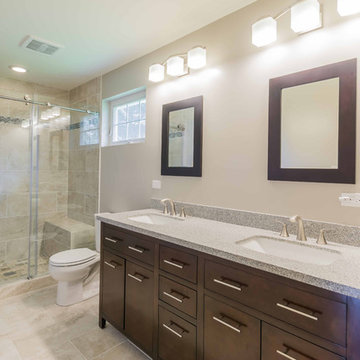
Mid-sized transitional master bathroom in Chicago with flat-panel cabinets, dark wood cabinets, an alcove shower, a one-piece toilet, beige tile, ceramic tile, beige walls, ceramic floors, an undermount sink, granite benchtops, beige floor, a hinged shower door, grey benchtops, a double vanity, a freestanding vanity, wallpaper and wallpaper.
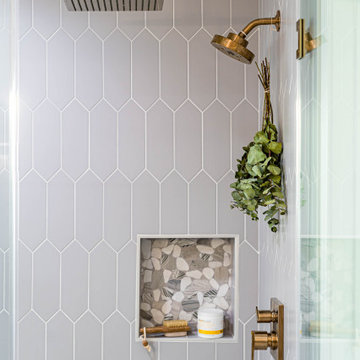
This new construction project features a breathtaking shower with gorgeous wall tiles, a free-standing tub, and elegant gold fixtures that bring a sense of luxury to your home. The white marble flooring adds a touch of classic elegance, while the wood cabinetry in the vanity creates a warm, inviting feel. With modern design elements and high-quality construction, this bathroom remodel is the perfect way to showcase your sense of style and enjoy a relaxing, spa-like experience every day.
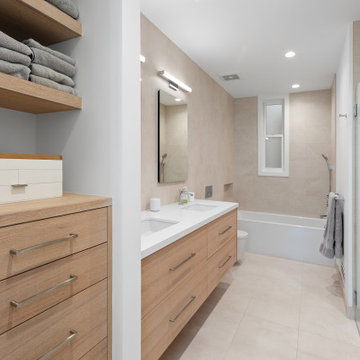
Walk through the dressing area with shelves of towels into the main bath with a 3-wall white tub and handheld shower fixture, a pair of undermount sinks below white countertops with mirrors and individual lighting, and a glass curbless shower with built-in seat. Oversize beige ceramic floor tiles match the smaller beige ceramic wall tiles. Larger tiles mean fewer grout lines.
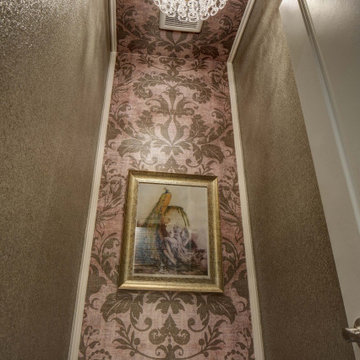
This small narrow watercloset needed something to make it memorable. The Scalamandre baed wallcovering for just the back wall behind the toilet and runs up and around the ceiling gives the clients a smile each time it is used.
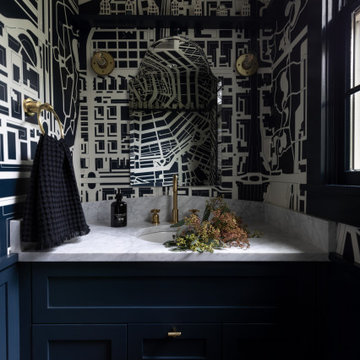
Design ideas for a small transitional bathroom in Seattle with blue cabinets, blue walls, dark hardwood floors, an undermount sink, marble benchtops, brown floor, white benchtops, a single vanity, a built-in vanity, wallpaper and wallpaper.

Imaginez entrer dans une salle de bain qui ne se contente pas d'être fonctionnelle, mais qui vous transporte dans un autre monde. À première vue, cette salle ressemble plus à une suite d'hôtel de luxe qu'à une pièce d'une résidence privée.
Au centre, trône majestueusement une baignoire îlot, évoquant les spas haut de gamme, où chaque bain se transforme en une expérience délicieuse, presque royale. Le choix de cette baignoire n'était pas anodin. Avec ses courbes gracieuses et sa finition impeccable, elle est le point focal de la pièce, invitant quiconque la regarde à s'y immerger, à se détendre et à se déconnecter du monde extérieur.
Mais ce n'est pas tout. Cette salle de bain est également dotée d'une double douche, renforçant cette sensation d'espace et de luxe. Chacune des douches a été conçue pour offrir une expérience incomparable, rappelant les douches des suites les plus prestigieuses des hôtels internationaux. Leur taille généreuse, conjuguée à des finitions de haute qualité, garantit un confort optimal et un véritable moment d'évasion.
Esthétiquement, les matériaux choisis, les couleurs et les luminaires ont été méticuleusement sélectionnés pour renforcer cette impression d'opulence. Tout, des carreaux au robinet, a été pensé dans le moindre détail pour refléter l'excellence.
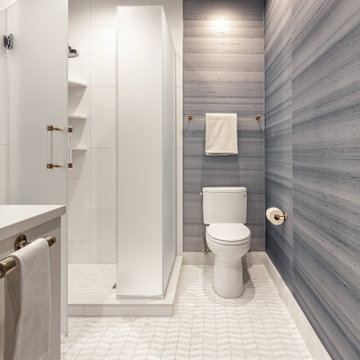
This is an example of a transitional master bathroom in DC Metro with flat-panel cabinets, white cabinets, a corner shower, white tile, marble, blue walls, mosaic tile floors, engineered quartz benchtops, white floor, white benchtops, a single vanity, a floating vanity, wallpaper and wallpaper.
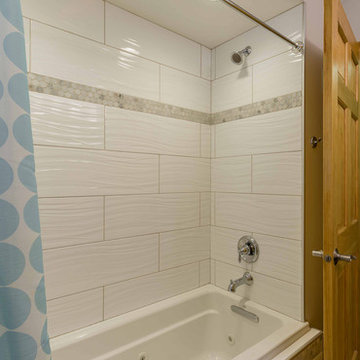
Photo of a mid-sized transitional 3/4 bathroom in Chicago with a freestanding vanity, louvered cabinets, medium wood cabinets, a single vanity, a freestanding tub, an alcove shower, a one-piece toilet, white tile, ceramic tile, white walls, ceramic floors, a drop-in sink, marble benchtops, white floor, a shower curtain, white benchtops, wallpaper and wallpaper.
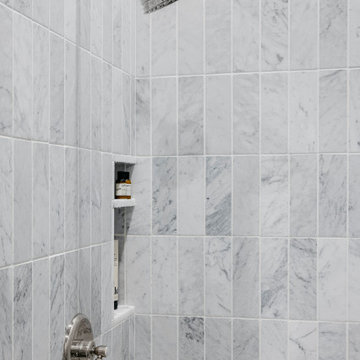
A dark, windowless full bathroom gets the glamour treatment. Clad in wallpaper on the walls and ceiling, stepping into this space is like walking onto a cloud.

This is an example of a small transitional bathroom in Seattle with blue cabinets, blue walls, dark hardwood floors, an undermount sink, marble benchtops, brown floor, white benchtops, a single vanity, a built-in vanity, wallpaper and wallpaper.
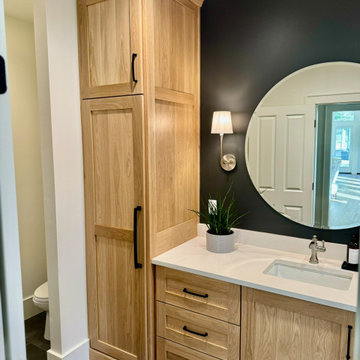
Design ideas for a mid-sized transitional master bathroom in Atlanta with shaker cabinets, light wood cabinets, black walls, ceramic floors, an undermount sink, granite benchtops, grey floor, white benchtops, a single vanity, a built-in vanity, wallpaper and wallpaper.
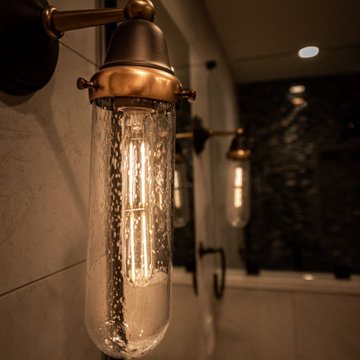
Large transitional master bathroom in Philadelphia with shaker cabinets, blue cabinets, an open shower, a one-piece toilet, white tile, porcelain tile, white walls, wood-look tile, an undermount sink, quartzite benchtops, brown floor, a hinged shower door, white benchtops, a shower seat, a double vanity, a built-in vanity and wallpaper.
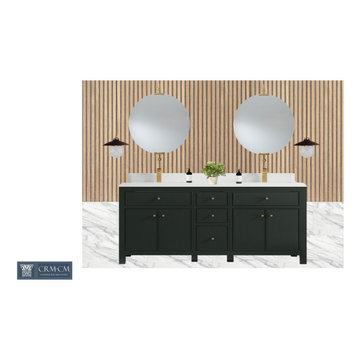
Bathroom Renovation, Master Vanity Accent Wall
Photo of a small transitional master bathroom in Orlando with black cabinets, porcelain floors, an undermount sink, engineered quartz benchtops, white floor, white benchtops, a double vanity, a freestanding vanity, wallpaper and wood walls.
Photo of a small transitional master bathroom in Orlando with black cabinets, porcelain floors, an undermount sink, engineered quartz benchtops, white floor, white benchtops, a double vanity, a freestanding vanity, wallpaper and wood walls.
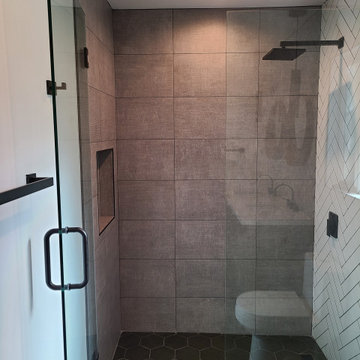
This once unused garage has been transformed into a private suite masterpiece! Featuring a full kitchen, living room, bedroom and 2 bathrooms, who would have thought that this ADU used to be a garage that gathered dust?
Transitional Bathroom Design Ideas with Wallpaper
1