Transitional Bathroom Design Ideas with White Walls
Refine by:
Budget
Sort by:Popular Today
1 - 20 of 34,256 photos
Item 1 of 3

This is an example of a mid-sized transitional bathroom in Melbourne with white cabinets, a freestanding tub, an open shower, a one-piece toilet, black and white tile, ceramic tile, white walls, porcelain floors, an integrated sink, solid surface benchtops, black floor, an open shower, white benchtops, a niche, a single vanity, a floating vanity, wallpaper and shaker cabinets.

Transitional master bathroom in Sydney with white cabinets, a freestanding tub, an alcove shower, a two-piece toilet, white tile, marble, white walls, medium hardwood floors, a trough sink, marble benchtops, brown floor, a hinged shower door, white benchtops, an enclosed toilet, a double vanity and a floating vanity.

This sophisticated black and white bath belongs to the clients' teenage son. He requested a masculine design with a warming towel rack and radiant heated flooring. A few gold accents provide contrast against the black cabinets and pair nicely with the matte black plumbing fixtures. A tall linen cabinet provides a handy storage area for towels and toiletries. The focal point of the room is the bold shower accent wall that provides a welcoming surprise when entering the bath from the basement hallway.
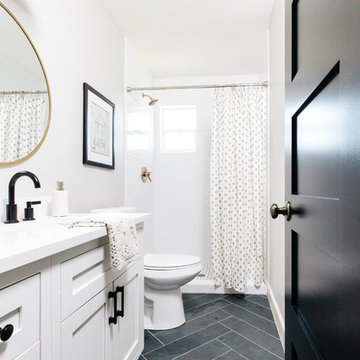
Inspiration for a transitional 3/4 bathroom in Phoenix with shaker cabinets, white cabinets, an alcove shower, white tile, subway tile, white walls, slate floors, an undermount sink, black floor and a shower curtain.

We undertook a comprehensive bathroom remodel to improve the functionality and aesthetics of the space. To create a more open and spacious layout, we expanded the room by 2 feet, shifted the door, and reconfigured the entire layout. We utilized a variety of high-quality materials to create a simple but timeless finish palette, including a custom 96” warm wood-tone custom-made vanity by Draftwood Design, Silestone Cincel Gray quartz countertops, Hexagon Dolomite Bianco floor tiles, and Natural Dolomite Bianco wall tiles.
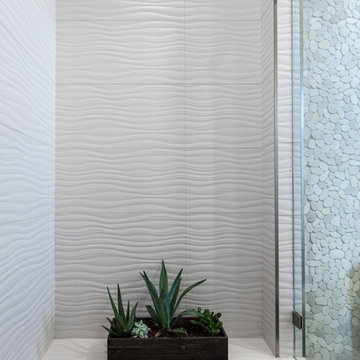
Photographer Kat Alves
Mid-sized transitional 3/4 bathroom in Sacramento with an undermount sink, white tile, stone tile, white walls, flat-panel cabinets, medium wood cabinets, engineered quartz benchtops and porcelain floors.
Mid-sized transitional 3/4 bathroom in Sacramento with an undermount sink, white tile, stone tile, white walls, flat-panel cabinets, medium wood cabinets, engineered quartz benchtops and porcelain floors.
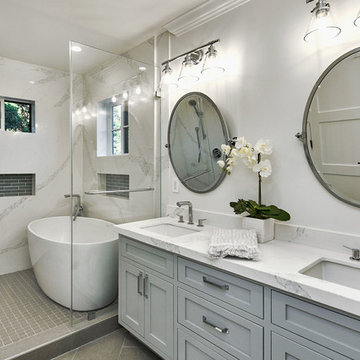
Arch Studio, Inc. Architecture & Interiors 2018
Design ideas for a mid-sized transitional master wet room bathroom in San Francisco with shaker cabinets, grey cabinets, white tile, stone slab, white walls, porcelain floors, an undermount sink, engineered quartz benchtops, grey floor, a hinged shower door, white benchtops and a freestanding tub.
Design ideas for a mid-sized transitional master wet room bathroom in San Francisco with shaker cabinets, grey cabinets, white tile, stone slab, white walls, porcelain floors, an undermount sink, engineered quartz benchtops, grey floor, a hinged shower door, white benchtops and a freestanding tub.
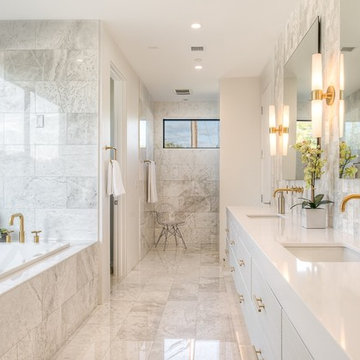
Design ideas for a mid-sized transitional master bathroom in Phoenix with flat-panel cabinets, white cabinets, a drop-in tub, white tile, an undermount sink, an alcove shower, white walls, marble floors, engineered quartz benchtops and white benchtops.
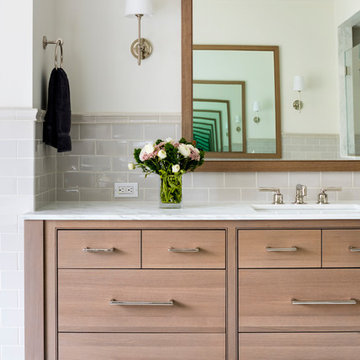
This master bath was expanded and transformed into a light, spa-like sanctuary for its owners. Vanity, mirror frame and wall cabinets: Studio Dearborn. Faucet and hardware: Waterworks. Drawer pulls: Emtek. Marble: Calcatta gold. Window shades: horizonshades.com. Photography, Adam Kane Macchia.
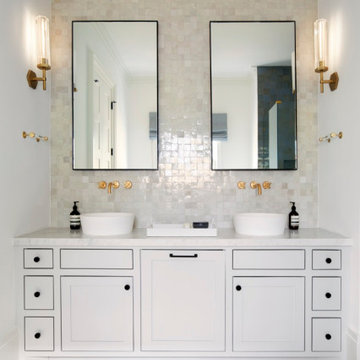
Design ideas for a transitional bathroom in Houston with shaker cabinets, white cabinets, beige tile, white walls, medium hardwood floors, a vessel sink, brown floor, white benchtops, a double vanity and a built-in vanity.

Master bath room renovation. Added master suite in attic space.
Inspiration for a large transitional master bathroom in Minneapolis with flat-panel cabinets, light wood cabinets, a corner shower, a two-piece toilet, white tile, ceramic tile, white walls, marble floors, a wall-mount sink, tile benchtops, black floor, a hinged shower door, white benchtops, a shower seat, a double vanity, a floating vanity and decorative wall panelling.
Inspiration for a large transitional master bathroom in Minneapolis with flat-panel cabinets, light wood cabinets, a corner shower, a two-piece toilet, white tile, ceramic tile, white walls, marble floors, a wall-mount sink, tile benchtops, black floor, a hinged shower door, white benchtops, a shower seat, a double vanity, a floating vanity and decorative wall panelling.

Luxurious primary bathroom.
Inspiration for a transitional master bathroom in Austin with light wood cabinets, a freestanding tub, white walls, an undermount sink, a niche, a double vanity and a floating vanity.
Inspiration for a transitional master bathroom in Austin with light wood cabinets, a freestanding tub, white walls, an undermount sink, a niche, a double vanity and a floating vanity.
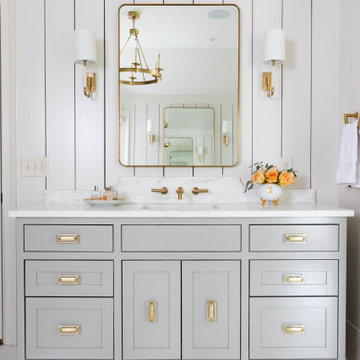
Transitional bathroom in Atlanta with shaker cabinets, grey cabinets, white walls, an undermount sink, white floor, white benchtops, a single vanity, a built-in vanity and planked wall panelling.
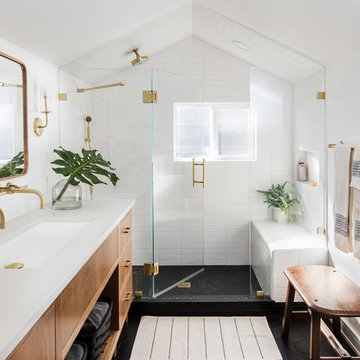
When Casework first met this 550 square foot attic space in a 1912 Seattle Craftsman home, it was dated and not functional. The homeowners wanted to transform their existing master bedroom and bathroom to include more practical closet and storage space as well as add a nursery. The renovation created a purposeful division of space for a growing family, including a cozy master with built-in bench storage, a spacious his and hers dressing room, open and bright master bath with brass and black details, and a nursery perfect for a growing child. Through clever built-ins and a minimal but effective color palette, Casework was able to turn this wasted attic space into a comfortable, inviting and purposeful sanctuary.
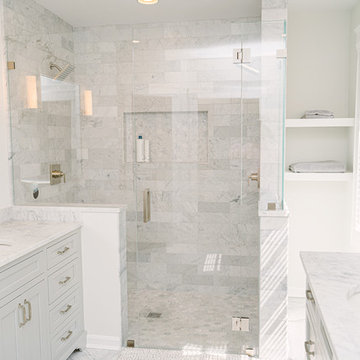
Design ideas for a large transitional master bathroom in Cincinnati with recessed-panel cabinets, grey cabinets, a curbless shower, gray tile, marble, white walls, marble floors, an undermount sink, marble benchtops, grey floor, a hinged shower door and grey benchtops.
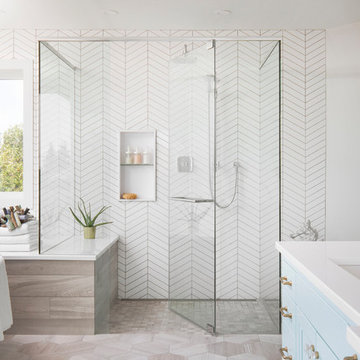
Photo of a large transitional master bathroom in Calgary with recessed-panel cabinets, blue cabinets, white walls, an undermount sink, grey floor, white benchtops, a freestanding tub, an alcove shower, porcelain tile, engineered quartz benchtops, a hinged shower door, a niche and a shower seat.
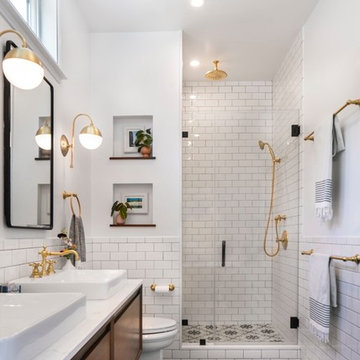
Paul Vu
Design ideas for a mid-sized transitional master bathroom in Los Angeles with flat-panel cabinets, an alcove shower, white tile, ceramic tile, white walls, a vessel sink, engineered quartz benchtops, a hinged shower door, white benchtops, mosaic tile floors, black floor and medium wood cabinets.
Design ideas for a mid-sized transitional master bathroom in Los Angeles with flat-panel cabinets, an alcove shower, white tile, ceramic tile, white walls, a vessel sink, engineered quartz benchtops, a hinged shower door, white benchtops, mosaic tile floors, black floor and medium wood cabinets.

Cranmer’s charming master bath proves that intimate spaces don’t have to compromise on design and character. #intimatebathroom #smallspaces #traditionalbathroom #masterbath
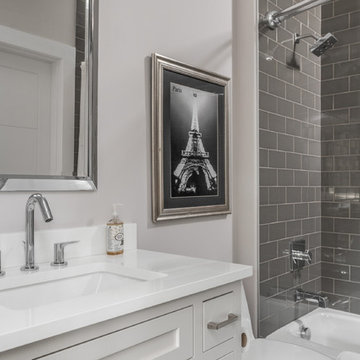
This is an example of a mid-sized transitional 3/4 bathroom in Indianapolis with a shower/bathtub combo, gray tile, quartzite benchtops, shaker cabinets, white cabinets, an alcove tub, subway tile, white walls, an undermount sink and a shower curtain.
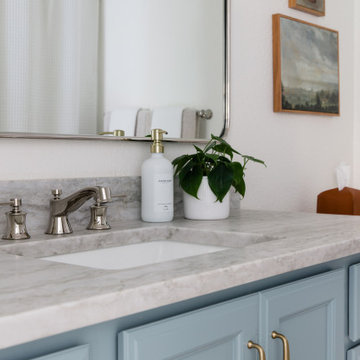
transitional bathroom renovation
Mid-sized transitional 3/4 bathroom in Seattle with recessed-panel cabinets, blue cabinets, white walls, quartzite benchtops, grey benchtops, a single vanity and a built-in vanity.
Mid-sized transitional 3/4 bathroom in Seattle with recessed-panel cabinets, blue cabinets, white walls, quartzite benchtops, grey benchtops, a single vanity and a built-in vanity.
Transitional Bathroom Design Ideas with White Walls
1