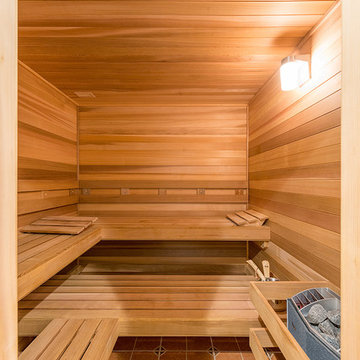Transitional Bathroom Design Ideas with with a Sauna
Refine by:
Budget
Sort by:Popular Today
1 - 20 of 575 photos
Item 1 of 3
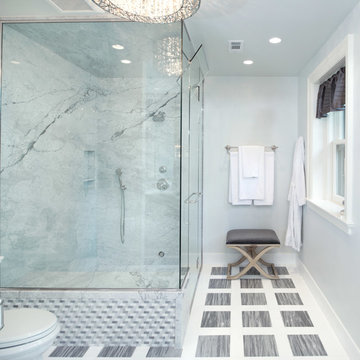
Matt Kocourek Photography
Photo of a large transitional bathroom in Kansas City with an undermount sink, a two-piece toilet, gray tile, stone tile, grey walls, marble floors and with a sauna.
Photo of a large transitional bathroom in Kansas City with an undermount sink, a two-piece toilet, gray tile, stone tile, grey walls, marble floors and with a sauna.
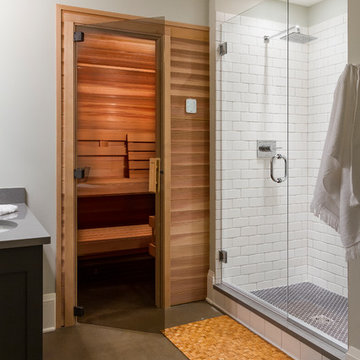
Photo by Seth Hannula
Photo of a large transitional bathroom in Minneapolis with shaker cabinets, grey cabinets, white tile, ceramic tile, grey walls, concrete floors, with a sauna, an undermount sink, engineered quartz benchtops, grey floor and a hinged shower door.
Photo of a large transitional bathroom in Minneapolis with shaker cabinets, grey cabinets, white tile, ceramic tile, grey walls, concrete floors, with a sauna, an undermount sink, engineered quartz benchtops, grey floor and a hinged shower door.
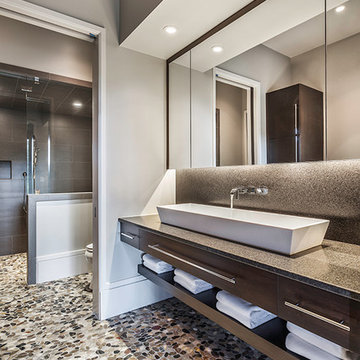
Inspiro 8 Studio
This is an example of a large transitional bathroom in Other with flat-panel cabinets, dark wood cabinets, gray tile, porcelain tile, grey walls, pebble tile floors, a vessel sink, granite benchtops, with a sauna, an open shower, a one-piece toilet, multi-coloured floor and an open shower.
This is an example of a large transitional bathroom in Other with flat-panel cabinets, dark wood cabinets, gray tile, porcelain tile, grey walls, pebble tile floors, a vessel sink, granite benchtops, with a sauna, an open shower, a one-piece toilet, multi-coloured floor and an open shower.
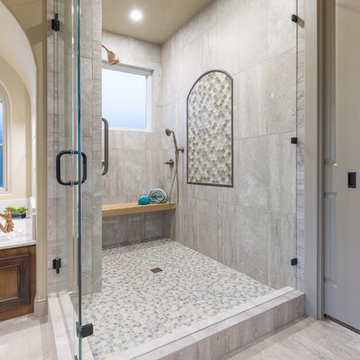
Christopher Davison, AIA
Design ideas for a large transitional bathroom in Austin with medium wood cabinets, a drop-in tub, white tile, porcelain tile, beige walls, pebble tile floors, an undermount sink, engineered quartz benchtops, recessed-panel cabinets and with a sauna.
Design ideas for a large transitional bathroom in Austin with medium wood cabinets, a drop-in tub, white tile, porcelain tile, beige walls, pebble tile floors, an undermount sink, engineered quartz benchtops, recessed-panel cabinets and with a sauna.
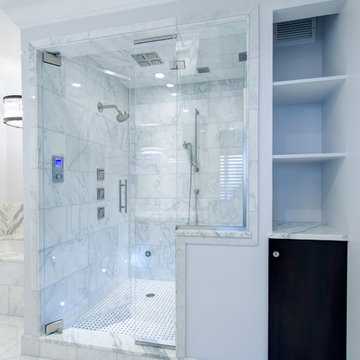
Bruce Starrenburg
This is an example of a large transitional bathroom in Chicago with an undermount sink, flat-panel cabinets, dark wood cabinets, marble benchtops, an undermount tub, a one-piece toilet, white tile, stone tile, grey walls, marble floors and with a sauna.
This is an example of a large transitional bathroom in Chicago with an undermount sink, flat-panel cabinets, dark wood cabinets, marble benchtops, an undermount tub, a one-piece toilet, white tile, stone tile, grey walls, marble floors and with a sauna.
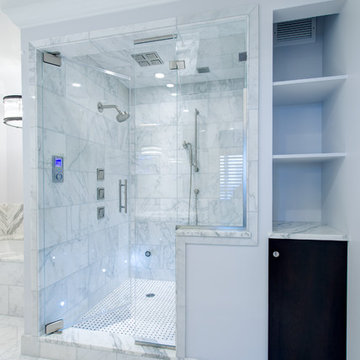
Bruce Starrenburg
Inspiration for a large transitional bathroom in Chicago with an undermount sink, flat-panel cabinets, dark wood cabinets, marble benchtops, an undermount tub, a one-piece toilet, white tile, stone tile, white walls, marble floors, an alcove shower and with a sauna.
Inspiration for a large transitional bathroom in Chicago with an undermount sink, flat-panel cabinets, dark wood cabinets, marble benchtops, an undermount tub, a one-piece toilet, white tile, stone tile, white walls, marble floors, an alcove shower and with a sauna.
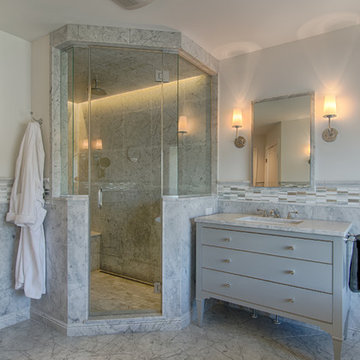
Master bath in carrara marble with gray vanities.
This is an example of a mid-sized transitional bathroom in New York with flat-panel cabinets, grey cabinets, a freestanding tub, a one-piece toilet, gray tile, glass tile, grey walls, marble floors, an undermount sink, marble benchtops, with a sauna and a corner shower.
This is an example of a mid-sized transitional bathroom in New York with flat-panel cabinets, grey cabinets, a freestanding tub, a one-piece toilet, gray tile, glass tile, grey walls, marble floors, an undermount sink, marble benchtops, with a sauna and a corner shower.
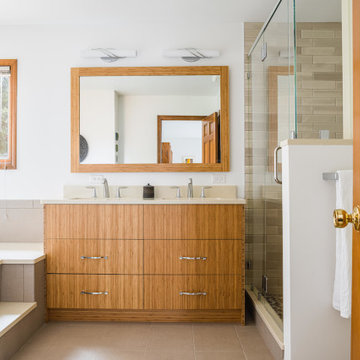
The existing primary bath is updated with new cabinetry and a new shower. Design and construction by Meadowlark Design + Build in Ann Arbor, Michigan. Professional photography by Sean Carter.
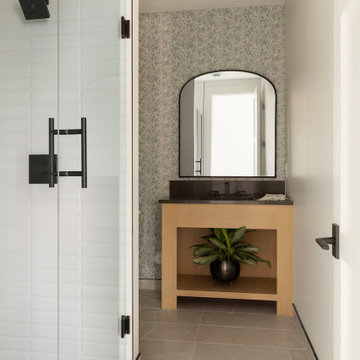
Photo of a transitional bathroom in Minneapolis with white tile, marble, with a sauna, engineered quartz benchtops, grey floor, a hinged shower door, black benchtops, a single vanity, a built-in vanity and wallpaper.
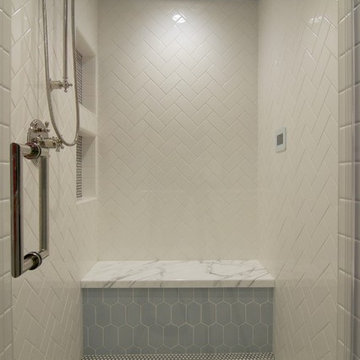
For the Designer's own retreat, the master bathroom and closet areas were gutted and reworked to create an elegant double-sink vanity space, a spacious and relaxing steam shower and a walk-in closet. Rustic barn doors create extra space.
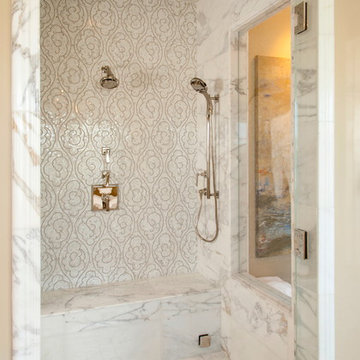
Robeson Design uses Artistic Tile from BDG in San Diego to outfit this steam shower to the nines! Along with the steam shower feature, polished chrome faucets and fixtures with hand held shower head and rain head complete the luxury amenities in this Master Bathroom
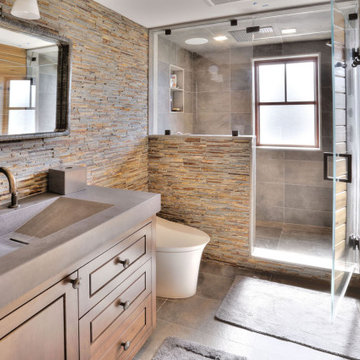
Inspiration for a large transitional bathroom in Bridgeport with flat-panel cabinets, brown cabinets, an alcove shower, a one-piece toilet, beige tile, stone tile, beige walls, porcelain floors, with a sauna, an integrated sink, concrete benchtops, beige floor, a hinged shower door and grey benchtops.
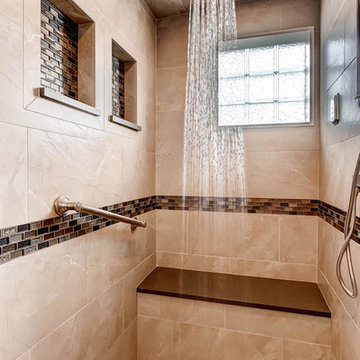
Design ideas for a mid-sized transitional bathroom in Denver with shaker cabinets, medium wood cabinets, a corner tub, a one-piece toilet, gray tile, porcelain tile, grey walls, porcelain floors, an undermount sink, solid surface benchtops and with a sauna.
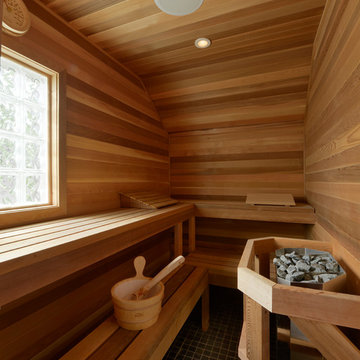
Sauna
photography by Gordon King
Inspiration for a large transitional bathroom in Ottawa with glass-front cabinets, dark wood cabinets, a freestanding tub, a corner shower, white walls, porcelain floors and with a sauna.
Inspiration for a large transitional bathroom in Ottawa with glass-front cabinets, dark wood cabinets, a freestanding tub, a corner shower, white walls, porcelain floors and with a sauna.
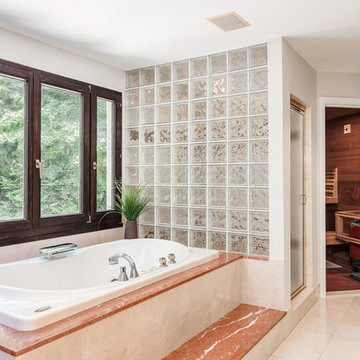
This is an example of a large transitional bathroom in Boston with a drop-in tub, a corner shower, a two-piece toilet, beige tile, orange tile, limestone, grey walls, dark hardwood floors, brown floor, a hinged shower door and with a sauna.
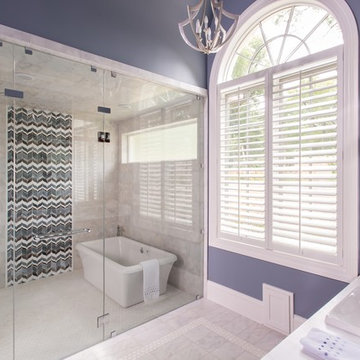
This custom bathroom showcases a beautiful mosaic along the back wall of the "wet room" shower enclosure. The specially designed vanities are the perfect addition to this retreat. A freestanding tub sits inside the wet room for a sauna spa-like experience.
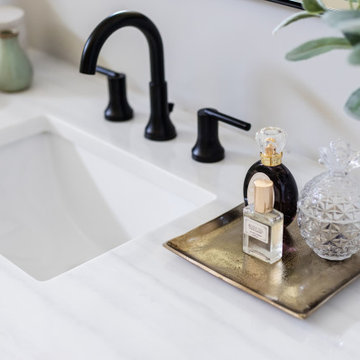
Photo of an expansive transitional bathroom in San Diego with shaker cabinets, brown cabinets, a freestanding tub, an open shower, white tile, porcelain tile, grey walls, marble floors, with a sauna, an undermount sink, engineered quartz benchtops, white floor, an open shower, white benchtops, a shower seat, a single vanity and a freestanding vanity.
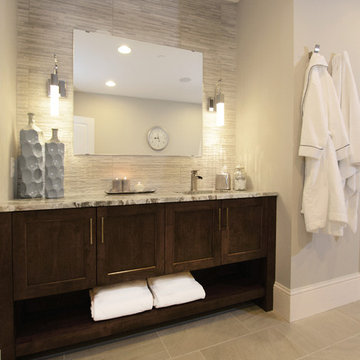
Photo of a large transitional bathroom in Baltimore with an undermount sink, shaker cabinets, dark wood cabinets, marble benchtops, gray tile, glass tile, grey walls, porcelain floors, with a sauna and beige floor.
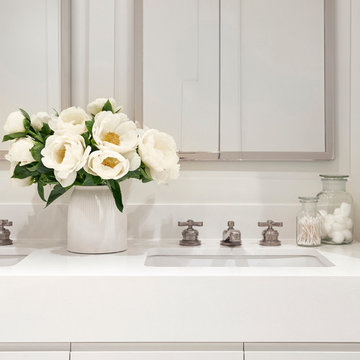
Interior Design, Interior Architecture, Custom Millwork & Furniture Design, AV Design & Art Curation by Chango & Co.
Photography by Jacob Snavely
Featured in Architectural Digest: "A Modern New York Apartment Awash in Neutral Hues"
Transitional Bathroom Design Ideas with with a Sauna
1
