Transitional Bathroom Design Ideas with Wood Walls

To meet the client‘s brief and maintain the character of the house it was decided to retain the existing timber framed windows and VJ timber walling above tiles.
The client loves green and yellow, so a patterned floor tile including these colours was selected, with two complimentry subway tiles used for the walls up to the picture rail. The feature green tile used in the back of the shower. A playful bold vinyl wallpaper was installed in the bathroom and above the dado rail in the toilet. The corner back to wall bath, brushed gold tapware and accessories, wall hung custom vanity with Davinci Blanco stone bench top, teardrop clearstone basin, circular mirrored shaving cabinet and antique brass wall sconces finished off the look.
The picture rail in the high section was painted in white to match the wall tiles and the above VJ‘s were painted in Dulux Triamble to match the custom vanity 2 pak finish. This colour framed the small room and with the high ceilings softened the space and made it more intimate. The timber window architraves were retained, whereas the architraves around the entry door were painted white to match the wall tiles.
The adjacent toilet was changed to an in wall cistern and pan with tiles, wallpaper, accessories and wall sconces to match the bathroom
Overall, the design allowed open easy access, modernised the space and delivered the wow factor that the client was seeking.

This primary bathroom remodel included a layout change to incorporate a large soaking tub and extended separate shower area. We incorporated elements of a modern farmhouse aesthetic with the wood panel accent wall and color palette of shades of black & white. Finishes on this project included quartz countertops, ceramic patterned floor tiles and handmade ceramic wall tiles, matte black and brass hardware and custom lighting.
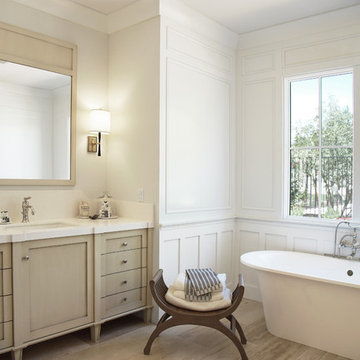
Heather Ryan, Interior Designer
H.Ryan Studio - Scottsdale, AZ
www.hryanstudio.com
Design ideas for a large transitional master bathroom in Phoenix with a freestanding tub, white walls, an undermount sink, recessed-panel cabinets, beige cabinets, an alcove shower, white tile, subway tile, limestone floors, engineered quartz benchtops, beige floor, a hinged shower door, white benchtops, an enclosed toilet, a double vanity, a built-in vanity and wood walls.
Design ideas for a large transitional master bathroom in Phoenix with a freestanding tub, white walls, an undermount sink, recessed-panel cabinets, beige cabinets, an alcove shower, white tile, subway tile, limestone floors, engineered quartz benchtops, beige floor, a hinged shower door, white benchtops, an enclosed toilet, a double vanity, a built-in vanity and wood walls.

This is an example of a large transitional master bathroom in Seattle with flat-panel cabinets, medium wood cabinets, multi-coloured tile, white walls, ceramic floors, an undermount sink, granite benchtops, grey floor, multi-coloured benchtops, a niche, a double vanity, a floating vanity and wood walls.
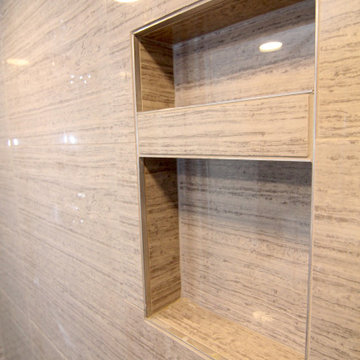
Design ideas for a transitional 3/4 wet room bathroom in Chicago with dark wood cabinets, a two-piece toilet, a hinged shower door, white benchtops, a shower seat, a single vanity, a built-in vanity and wood walls.

The goal was to open up this bathroom, update it, bring it to life! 123 Remodeling went for modern, but zen; rough, yet warm. We mixed ideas of modern finishes like the concrete floor with the warm wood tone and textures on the wall that emulates bamboo to balance each other. The matte black finishes were appropriate final touches to capture the urban location of this master bathroom located in Chicago’s West Loop.
https://123remodeling.com - Chicago Kitchen & Bath Remodeler
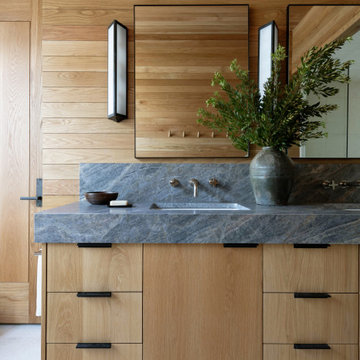
modern rustic lakehouse bathroom
Transitional master bathroom in Dallas with flat-panel cabinets, light wood cabinets, an undermount tub, limestone floors, an undermount sink, quartzite benchtops, white floor, purple benchtops, a double vanity, a built-in vanity, wood and wood walls.
Transitional master bathroom in Dallas with flat-panel cabinets, light wood cabinets, an undermount tub, limestone floors, an undermount sink, quartzite benchtops, white floor, purple benchtops, a double vanity, a built-in vanity, wood and wood walls.

This is an example of a transitional 3/4 bathroom in Houston with recessed-panel cabinets, grey cabinets, an alcove shower, blue tile, white walls, an undermount sink, engineered quartz benchtops, multi-coloured floor, a sliding shower screen, white benchtops, a single vanity, a built-in vanity and wood walls.
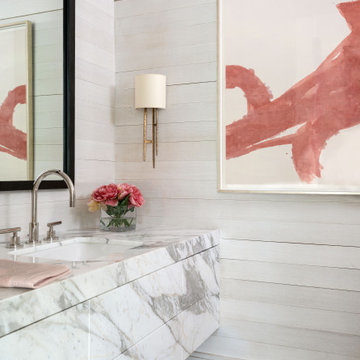
Expansive transitional master bathroom in Houston with grey walls, a floating vanity, flat-panel cabinets, medium hardwood floors, brown floor, grey benchtops, a single vanity and wood walls.
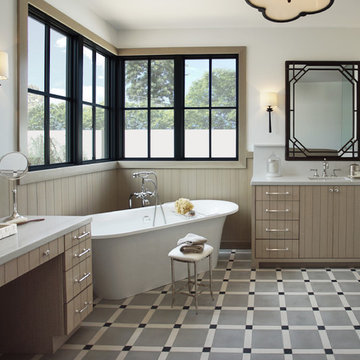
Inspiration for a large transitional master bathroom in Phoenix with beige cabinets, a freestanding tub, white walls, an undermount sink, multi-coloured floor, grey benchtops, a double shower, white tile, subway tile, cement tiles, engineered quartz benchtops, a hinged shower door, an enclosed toilet, a double vanity, a built-in vanity, wood walls and flat-panel cabinets.
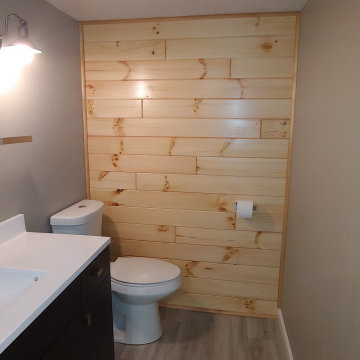
This basement bathroom was added in this remodeling project. The knotty pine tongue and groove accent wall was created to add warmth to the gray walls, gray floor, and black vanity.
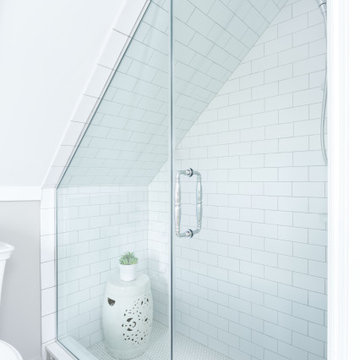
This 1868 Victorian home was transformed to keep the charm of the house but also to bring the bathrooms up to date! We kept the traditional charm and mixed it with some southern charm for this family to enjoy for years to come!

Going from a plum 60s bath and turning it into a natural and organic spa. Custom millwork and new shaker style doors and drawers helped create a new artistic vibe. A new natural color palette was introduced to the space to brighten up the space, while still conveying a room full of personality.
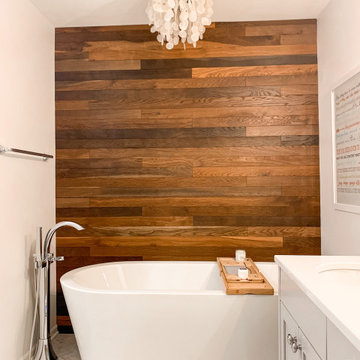
This primary bath remodel has it all! It's not a huge space, but that didn't stop us from adding every beautiful detail. A herringbone marble floor, warm wood accent wall, light gray cabinetry, quartz counter surfaces, a wonderful walk-in shower and free-standing tub. The list goes on and on...
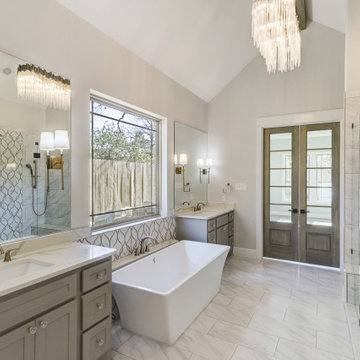
This is an example of a transitional master wet room bathroom in Houston with grey cabinets, a freestanding tub, white walls, quartzite benchtops, white floor, a shower curtain, beige benchtops, a single vanity, a built-in vanity and wood walls.
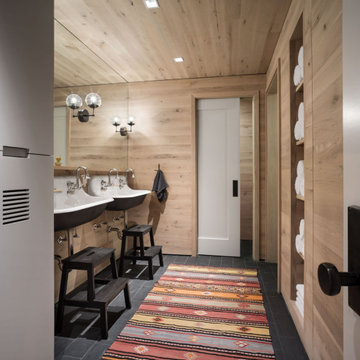
This is an example of a transitional kids wet room bathroom in Portland Maine with dark wood cabinets, a one-piece toilet, slate floors, a wall-mount sink, wood benchtops, black floor, a hinged shower door, a double vanity, a floating vanity and wood walls.
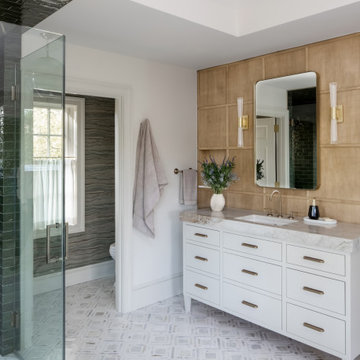
Photo of a transitional bathroom in Philadelphia with flat-panel cabinets, white cabinets, a corner shower, white walls, marble floors, an undermount sink, grey floor, grey benchtops, a single vanity, a freestanding vanity and wood walls.
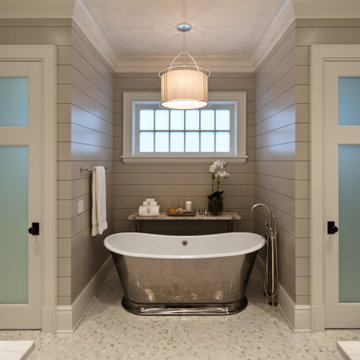
The freestanding tub is the focal point between the shower and watercloset areas. Frosted glass doors add privacy to the shower and watercloset rooms.
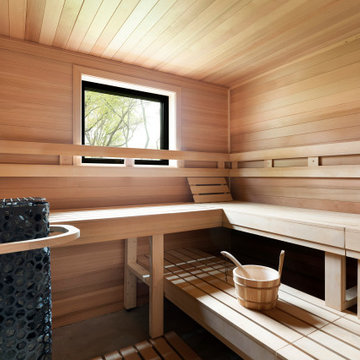
Large transitional bathroom in Minneapolis with light hardwood floors, wood and wood walls.
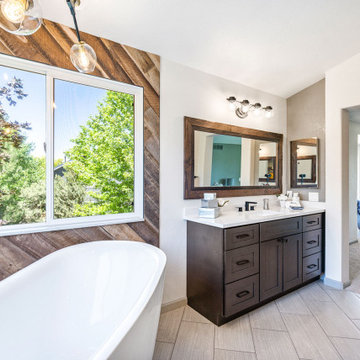
Lone Tree, Colorado
Full remodel
Design ideas for a large transitional master bathroom in Denver with shaker cabinets, dark wood cabinets, a freestanding tub, white walls, porcelain floors, an undermount sink, granite benchtops, grey floor, white benchtops, a single vanity, a built-in vanity, vaulted and wood walls.
Design ideas for a large transitional master bathroom in Denver with shaker cabinets, dark wood cabinets, a freestanding tub, white walls, porcelain floors, an undermount sink, granite benchtops, grey floor, white benchtops, a single vanity, a built-in vanity, vaulted and wood walls.
Transitional Bathroom Design Ideas with Wood Walls
1