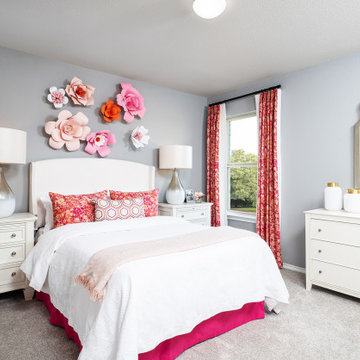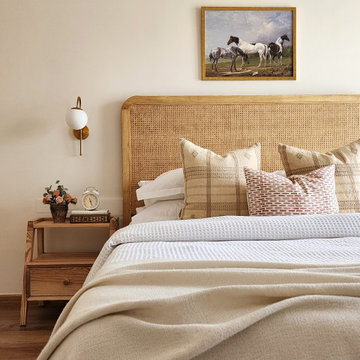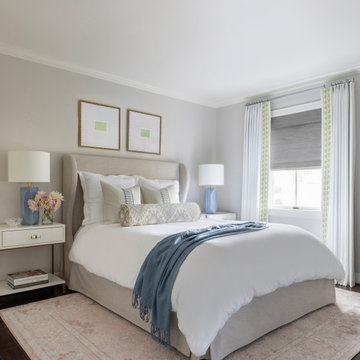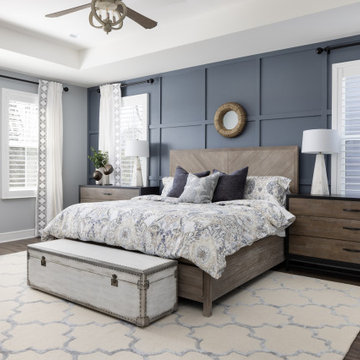Transitional Bedroom Design Ideas
Refine by:
Budget
Sort by:Popular Today
21 - 40 of 174,372 photos
Item 1 of 3
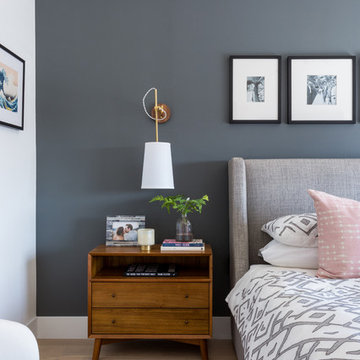
Amy Bartlam
This is an example of a transitional bedroom in Los Angeles with grey walls, light hardwood floors and beige floor.
This is an example of a transitional bedroom in Los Angeles with grey walls, light hardwood floors and beige floor.
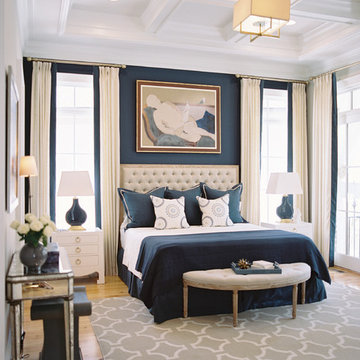
www.landonjacob.com
Photo of a transitional bedroom in Other with blue walls and medium hardwood floors.
Photo of a transitional bedroom in Other with blue walls and medium hardwood floors.
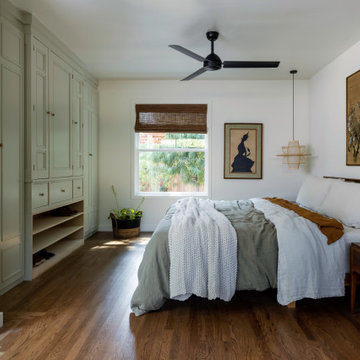
Neutral cream tones and a honey/chestnut vintage furniture set are the staples for a zen inspired bedroom. Calming antique artwork, twin wicker pendants, and a light green built-in wardrobe complete this open and airy bedroom.
Find the right local pro for your project
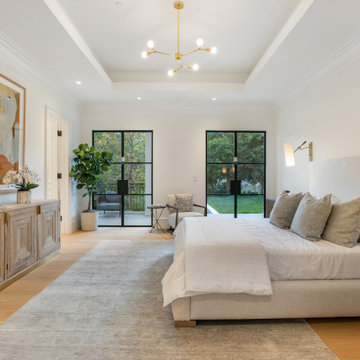
Photos by Barcelo Photography
Staged for Barron N. and Tessa Hilton, Hilton & Hyland
Photo of a transitional bedroom in Los Angeles.
Photo of a transitional bedroom in Los Angeles.
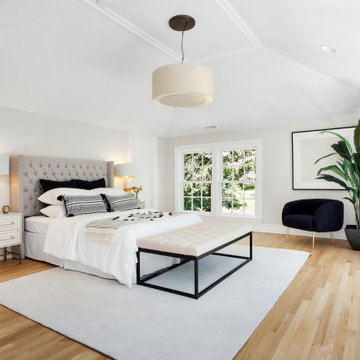
Extensively renovated colonial located in Chappaqua, NY with 3,801 sq ft, 4 beds and 2.5 baths staged by BA Staging & Interiors. Bright white was used as the predominant color to unify the spaces. Light colored furniture, accessories and décor were chosen to complement the open floor space of the kitchen, casual dining area and family room.
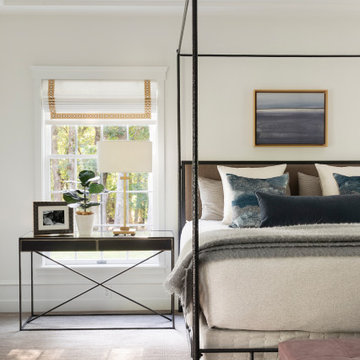
This beautiful French Provincial home is set on 10 acres, nestled perfectly in the oak trees. The original home was built in 1974 and had two large additions added; a great room in 1990 and a main floor master suite in 2001. This was my dream project: a full gut renovation of the entire 4,300 square foot home! I contracted the project myself, and we finished the interior remodel in just six months. The exterior received complete attention as well. The 1970s mottled brown brick went white to completely transform the look from dated to classic French. Inside, walls were removed and doorways widened to create an open floor plan that functions so well for everyday living as well as entertaining. The white walls and white trim make everything new, fresh and bright. It is so rewarding to see something old transformed into something new, more beautiful and more functional.
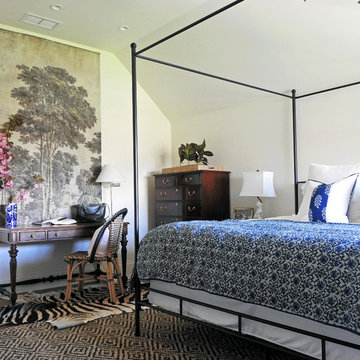
canopy bed in British Colonial bedroom makeover
Mid-sized transitional guest bedroom in New York with white walls, medium hardwood floors, no fireplace and brown floor.
Mid-sized transitional guest bedroom in New York with white walls, medium hardwood floors, no fireplace and brown floor.
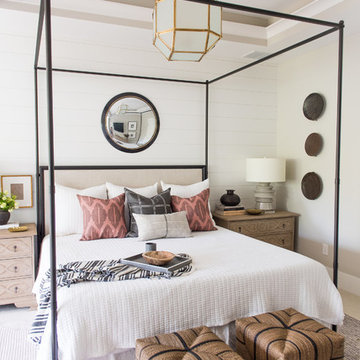
sarah shields
Inspiration for a large transitional master bedroom in Indianapolis with white walls, carpet, no fireplace and grey floor.
Inspiration for a large transitional master bedroom in Indianapolis with white walls, carpet, no fireplace and grey floor.
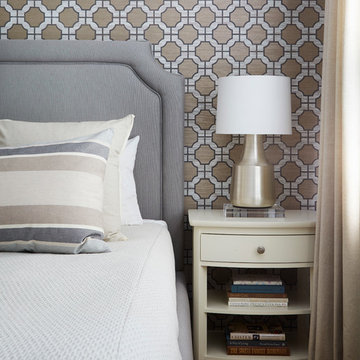
This is an example of a mid-sized transitional master bedroom in Chicago with multi-coloured walls, carpet, no fireplace and brown floor.
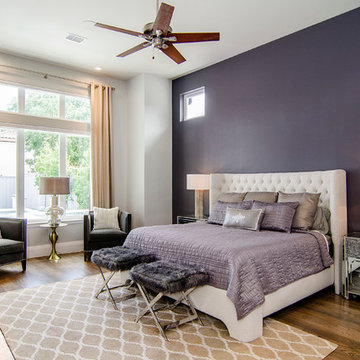
This gorgeous, contemporary custom home built in Dallas boast a beautiful stucco exterior, a backyard oasis and indoor-outdoor living. Gorgeous interior design and finish out from custom wood floors, modern design tile, slab front cabinetry, custom wine room to detailed light fixtures. Architectural Plans by Bob Anderson of Plan Solutions Architects, Layout Design and Management by Chad Hatfield, CR, CKBR. Interior Design by Lindy Jo Crutchfield, Allied ASID. Photography by Lauren Brown of Versatile Imaging.
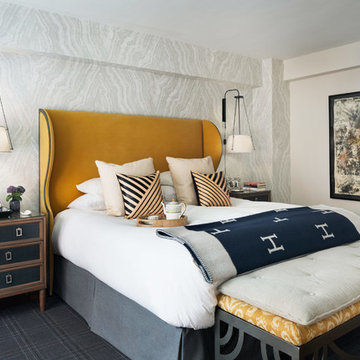
Amanda Kirkpatrick
Transitional master bedroom in New York with carpet, multi-coloured walls and grey floor.
Transitional master bedroom in New York with carpet, multi-coloured walls and grey floor.
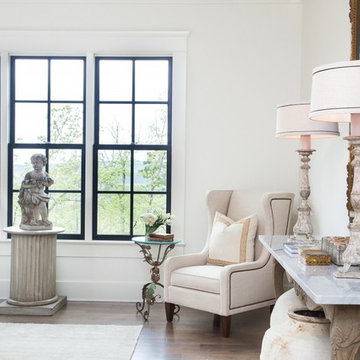
Michael Baxley
Photo of a mid-sized transitional master bedroom in Little Rock with white walls, medium hardwood floors and no fireplace.
Photo of a mid-sized transitional master bedroom in Little Rock with white walls, medium hardwood floors and no fireplace.
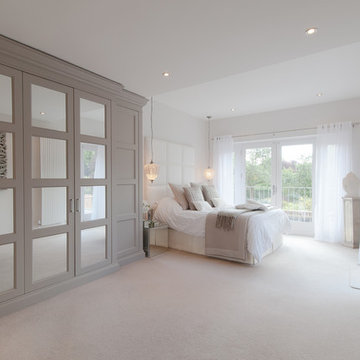
Overview
Extension and complete refurbishment.
The Brief
The existing house had very shallow rooms with a need for more depth throughout the property by extending into the rear garden which is large and south facing. We were to look at extending to the rear and to the end of the property, where we had redundant garden space, to maximise the footprint and yield a series of WOW factor spaces maximising the value of the house.
The brief requested 4 bedrooms plus a luxurious guest space with separate access; large, open plan living spaces with large kitchen/entertaining area, utility and larder; family bathroom space and a high specification ensuite to two bedrooms. In addition, we were to create balconies overlooking a beautiful garden and design a ‘kerb appeal’ frontage facing the sought-after street location.
Buildings of this age lend themselves to use of natural materials like handmade tiles, good quality bricks and external insulation/render systems with timber windows. We specified high quality materials to achieve a highly desirable look which has become a hit on Houzz.
Our Solution
One of our specialisms is the refurbishment and extension of detached 1930’s properties.
Taking the existing small rooms and lack of relationship to a large garden we added a double height rear extension to both ends of the plan and a new garage annex with guest suite.
We wanted to create a view of, and route to the garden from the front door and a series of living spaces to meet our client’s needs. The front of the building needed a fresh approach to the ordinary palette of materials and we re-glazed throughout working closely with a great build team.
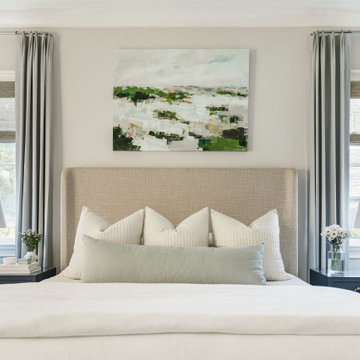
Front details from a designed and styled primary bedroom in Charlotte, NC new build home, complete with upholstered bed and benches, navy bedside tables, white table lamps, woven rug, large wall art, custom window treatments and woven roman shades and wood ceiling fan.
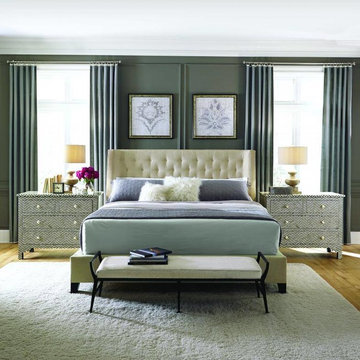
Photo of a large transitional master bedroom in Orlando with grey walls, medium hardwood floors, no fireplace and beige floor.
Transitional Bedroom Design Ideas
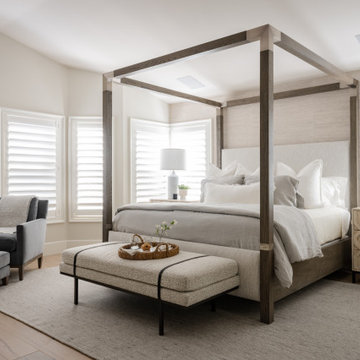
Design ideas for a transitional master bedroom in Orange County with white walls, light hardwood floors, beige floor and vaulted.
2
