Transitional Bedroom Design Ideas with a Standard Fireplace
Refine by:
Budget
Sort by:Popular Today
1 - 20 of 3,943 photos
Item 1 of 3
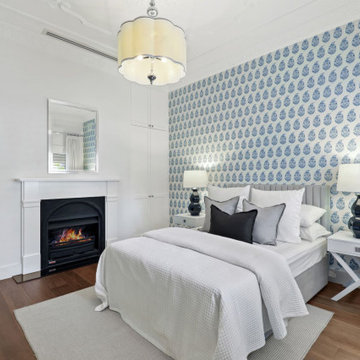
Photo of a transitional guest bedroom in Sydney with white walls, medium hardwood floors, a standard fireplace, brown floor and wallpaper.
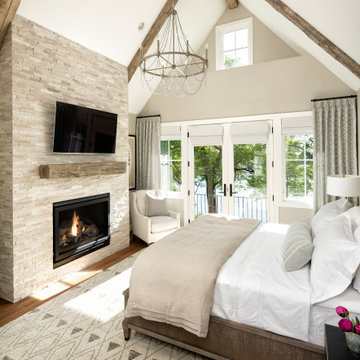
Inspiration for a mid-sized transitional master bedroom in Minneapolis with beige walls, medium hardwood floors, a standard fireplace, a stone fireplace surround and brown floor.
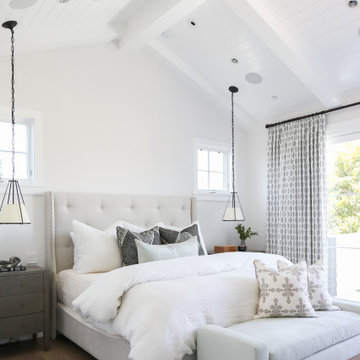
Design ideas for a large transitional master bedroom in Orange County with white walls, medium hardwood floors, a standard fireplace and beige floor.
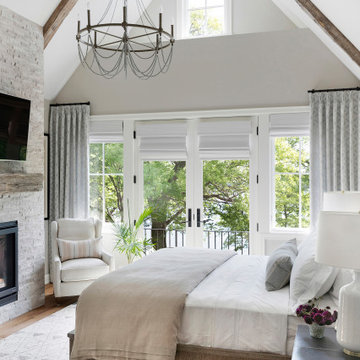
Martha O'Hara Interiors, Interior Design & Photo Styling | City Homes, Builder | Alexander Design Group, Architect | Spacecrafting, Photography
Please Note: All “related,” “similar,” and “sponsored” products tagged or listed by Houzz are not actual products pictured. They have not been approved by Martha O’Hara Interiors nor any of the professionals credited. For information about our work, please contact design@oharainteriors.com.
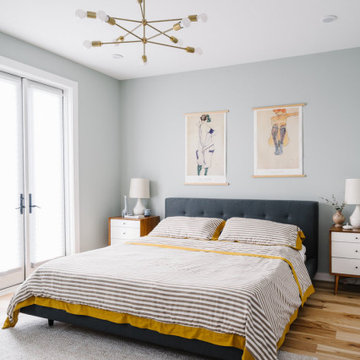
Completed in 2015, this project incorporates a Scandinavian vibe to enhance the modern architecture and farmhouse details. The vision was to create a balanced and consistent design to reflect clean lines and subtle rustic details, which creates a calm sanctuary. The whole home is not based on a design aesthetic, but rather how someone wants to feel in a space, specifically the feeling of being cozy, calm, and clean. This home is an interpretation of modern design without focusing on one specific genre; it boasts a midcentury master bedroom, stark and minimal bathrooms, an office that doubles as a music den, and modern open concept on the first floor. It’s the winner of the 2017 design award from the Austin Chapter of the American Institute of Architects and has been on the Tribeza Home Tour; in addition to being published in numerous magazines such as on the cover of Austin Home as well as Dwell Magazine, the cover of Seasonal Living Magazine, Tribeza, Rue Daily, HGTV, Hunker Home, and other international publications.
----
Featured on Dwell!
https://www.dwell.com/article/sustainability-is-the-centerpiece-of-this-new-austin-development-071e1a55
---
Project designed by the Atomic Ranch featured modern designers at Breathe Design Studio. From their Austin design studio, they serve an eclectic and accomplished nationwide clientele including in Palm Springs, LA, and the San Francisco Bay Area.
For more about Breathe Design Studio, see here: https://www.breathedesignstudio.com/
To learn more about this project, see here: https://www.breathedesignstudio.com/scandifarmhouse
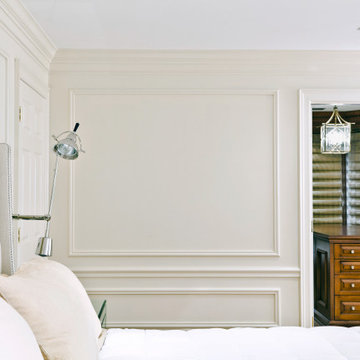
Following a traditional style, this white painted bedroom is complimented by a beautiful selection of stainless steel pieces, as well as the combination of tones within the space itself.
For more projects visit our website wlkitchenandhome.com
.
.
.
.
#bedroomdesign #whitebedroom #homeinterior #interiordesigninspiration #decorideas #bedroomdecor #masterbedroom #cozybedroom #whitebedroom #mirrorfurniture #bedroomstyling #paneling #bedroommakeover #luxurybedroom #panelling #panelledwalls #panelled #milwork #bedroompanelling #bedroominspo #panelingdesign #panelingwalls #panelingideas #residentialarchitecture #interiordesigner #njdesigner #njarchitect #nydesigner #moderndesigner #mirrortable
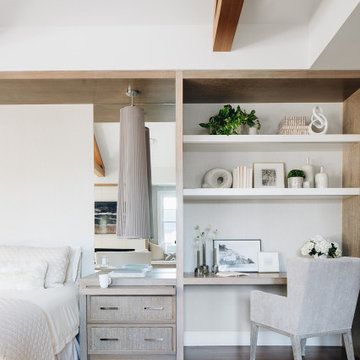
Large transitional master bedroom in Chicago with white walls, light hardwood floors, a standard fireplace, a tile fireplace surround, brown floor and exposed beam.
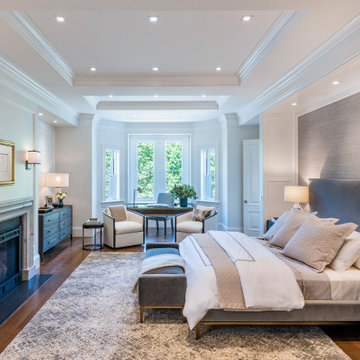
Expansive master bedroom with textured grey accent wall, custom white trim, crown, and white walls, and dark hardwood flooring. Large bay window with park view. Dark grey velvet platform bed with velvet bench and headboard. Gas-fired fireplace with custom grey marble surround. White tray ceiling with recessed lighting.
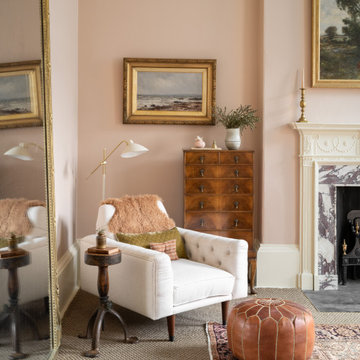
© ZAC and ZAC
Photo of a large transitional master bedroom in Edinburgh with pink walls, carpet, a standard fireplace, a tile fireplace surround and green floor.
Photo of a large transitional master bedroom in Edinburgh with pink walls, carpet, a standard fireplace, a tile fireplace surround and green floor.
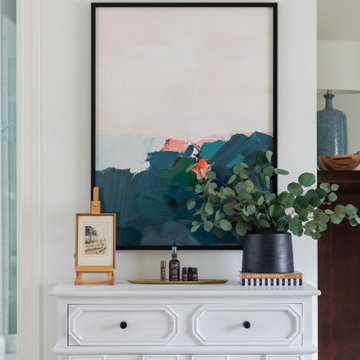
This large bedroom was previously dark and drab with brown walls and all dark wood furniture, We updated every inch of this room with a fresh coat of white paint, a fireplace makeover and all new furnishings. This is now a soft and relaxing place for this couple to relax in at the end of a long day. With ample room for furniture, we were able to create a seating area at the foot of the bed for lounging in front of the fire.
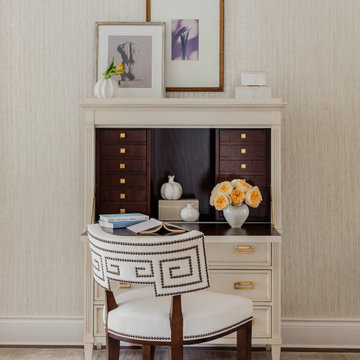
Master Bedroom
Photo of an expansive transitional master bedroom in Boston with beige walls, dark hardwood floors, a standard fireplace, a stone fireplace surround and brown floor.
Photo of an expansive transitional master bedroom in Boston with beige walls, dark hardwood floors, a standard fireplace, a stone fireplace surround and brown floor.
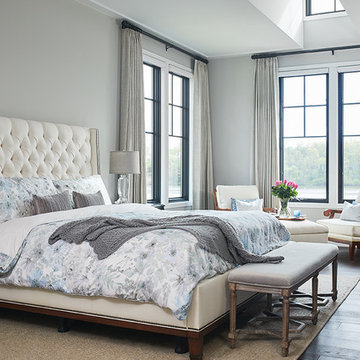
Inspiration for a transitional master bedroom in Grand Rapids with grey walls, dark hardwood floors, brown floor and a standard fireplace.
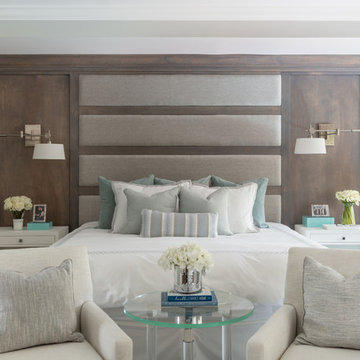
Interior Design | Jeanne Campana Design
Contractor | Artistic Contracting
Photography | Kyle J. Caldwell
Inspiration for an expansive transitional master bedroom in New York with grey walls, medium hardwood floors, a standard fireplace, a tile fireplace surround and brown floor.
Inspiration for an expansive transitional master bedroom in New York with grey walls, medium hardwood floors, a standard fireplace, a tile fireplace surround and brown floor.
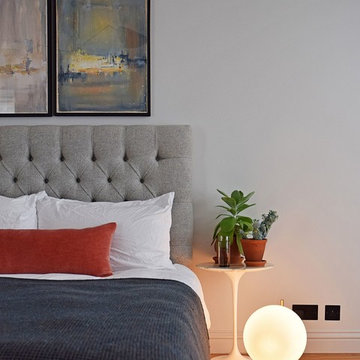
Photo by Matthias Peters
Inspiration for a mid-sized transitional guest bedroom in Devon with grey walls, medium hardwood floors, a standard fireplace, a plaster fireplace surround and brown floor.
Inspiration for a mid-sized transitional guest bedroom in Devon with grey walls, medium hardwood floors, a standard fireplace, a plaster fireplace surround and brown floor.
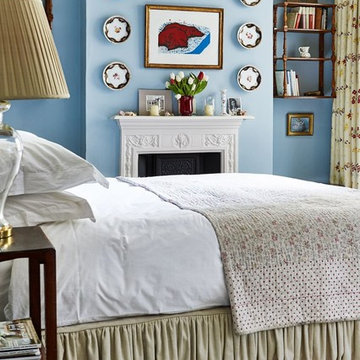
Rachel Stirling
Inspiration for a transitional bedroom in London with blue walls, carpet, a standard fireplace, a stone fireplace surround and beige floor.
Inspiration for a transitional bedroom in London with blue walls, carpet, a standard fireplace, a stone fireplace surround and beige floor.
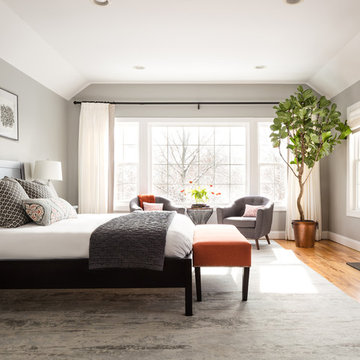
Alex Lucaci
Large transitional master bedroom in New York with grey walls, medium hardwood floors, a standard fireplace, a stone fireplace surround and brown floor.
Large transitional master bedroom in New York with grey walls, medium hardwood floors, a standard fireplace, a stone fireplace surround and brown floor.
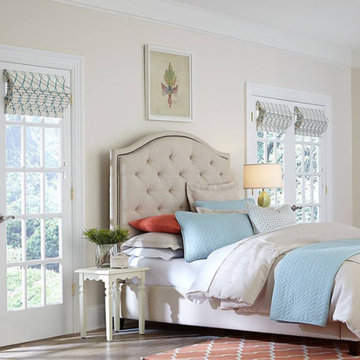
Photo of a large transitional master bedroom in Los Angeles with beige walls, dark hardwood floors, a standard fireplace, a wood fireplace surround and brown floor.
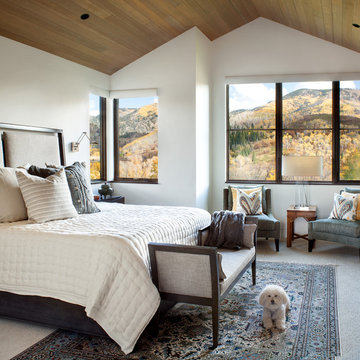
Gibeon Photography.
Mid-sized transitional master bedroom in Denver with a standard fireplace, a brick fireplace surround, white walls, carpet and grey floor.
Mid-sized transitional master bedroom in Denver with a standard fireplace, a brick fireplace surround, white walls, carpet and grey floor.
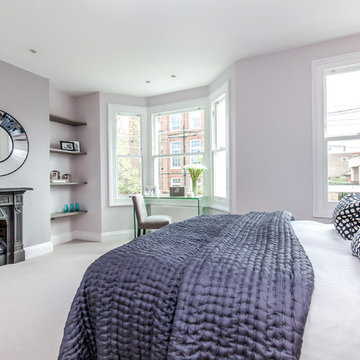
Agness Clark (www.agness.co.uk
Photo of a large transitional master bedroom in London with grey walls, carpet, a standard fireplace and a metal fireplace surround.
Photo of a large transitional master bedroom in London with grey walls, carpet, a standard fireplace and a metal fireplace surround.
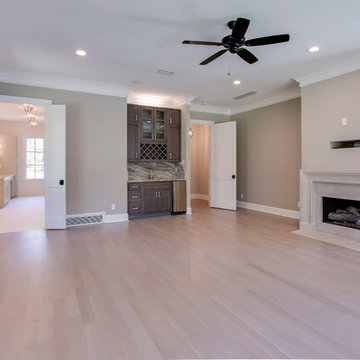
Large master bedroom with limestone fireplace and coffee bar. The fireplace is a custom made limestone design. The floors are a grey tone with water based polyurethane
Transitional Bedroom Design Ideas with a Standard Fireplace
1