Transitional Bedroom Design Ideas with Laminate Floors
Refine by:
Budget
Sort by:Popular Today
1 - 20 of 1,183 photos
Item 1 of 3
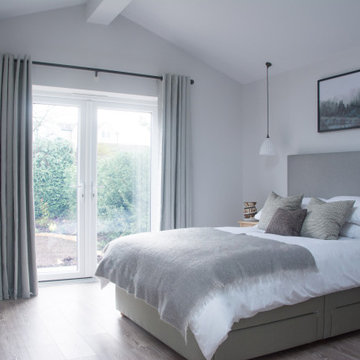
This is an example of a mid-sized transitional guest bedroom in Cambridgeshire with grey walls, laminate floors and brown floor.
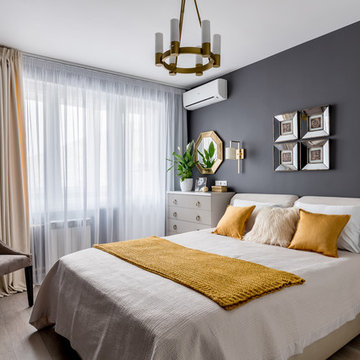
Фото: Василий Буланов
This is an example of a small transitional master bedroom in Moscow with grey walls, beige floor and laminate floors.
This is an example of a small transitional master bedroom in Moscow with grey walls, beige floor and laminate floors.
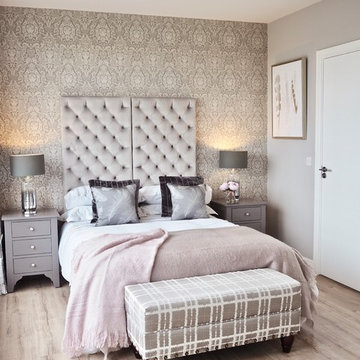
Created a stylish elegant bedroom for a penthouse for two business professionals. Bedroom features a bespoke made to order headboard by our sister company Perfect Headboards. This modern twist on a deep buttoned classic headboard looks sophisticated and stylish. Walls painted in silver moonlight' from colourtrend. Room also includes made to order bespoke curtains with trim from Aspire Design. Furniture is Lynwood painted in Colourtrend Paint 'wolfhound'. Bed Linen with grey lace trim from Aspire Design. Bed End Bench mad to order from Aspire Design. Wallpaper is by Romo from Aspire Design. Scatter cushions made to order.
Photo taken by Catherine Carton
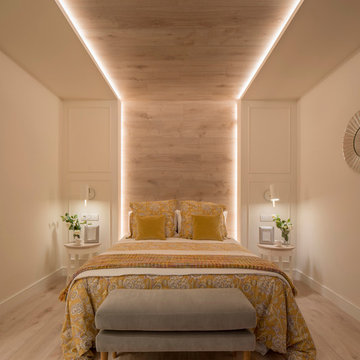
Proyecto de decoración, dirección y ejecución de obra: Sube Interiorismo www.subeinteriorismo.com
Fotografía Erlantz Biderbost
Inspiration for a large transitional master bedroom in Bilbao with beige walls, laminate floors, no fireplace and beige floor.
Inspiration for a large transitional master bedroom in Bilbao with beige walls, laminate floors, no fireplace and beige floor.
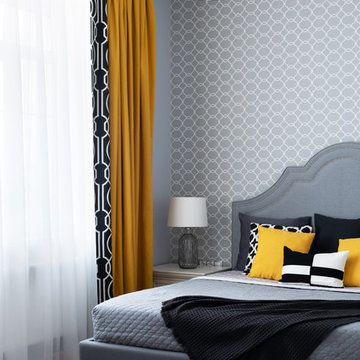
Дизайнер интерьера - Крапивко Анна
Фотограф - Евгений Гнесин
Стилист - Ирина Бебешина
Спальня
Mid-sized transitional master bedroom in Moscow with grey walls, laminate floors and beige floor.
Mid-sized transitional master bedroom in Moscow with grey walls, laminate floors and beige floor.
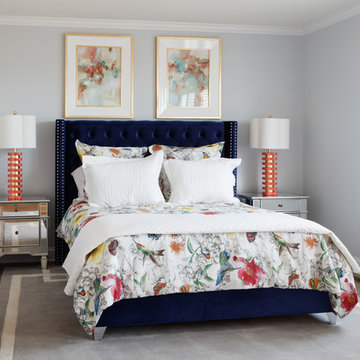
The master bath features plantation shutters on the triple window wall. Wall color is SW6253 Olympus White, and flooring is 7-1/2 Inch Quick Step Envique Laminate in Chateau Oak.
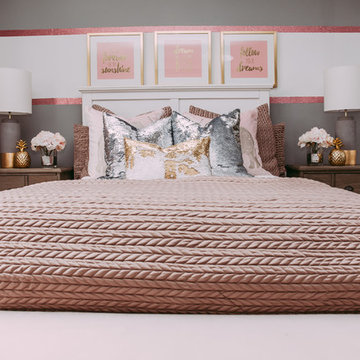
Girls bedroom, modern bedroom, gold, silver, pink , Edmonton interior designer, Edmonton home stager, Edmonton home stager, modern country bedroom , yeg designer, yeg decorator, yeg designer, girls room decor, bedroom ideas for girls rooms
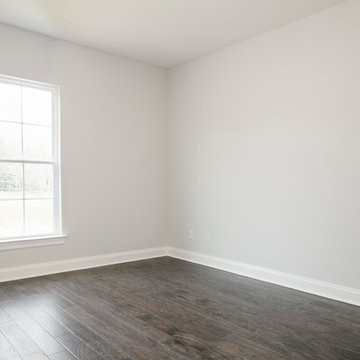
Photo of a mid-sized transitional guest bedroom in New Orleans with white walls, laminate floors, no fireplace and brown floor.
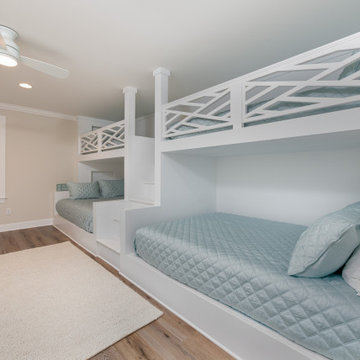
Originally built in 1990 the Heady Lakehouse began as a 2,800SF family retreat and now encompasses over 5,635SF. It is located on a steep yet welcoming lot overlooking a cove on Lake Hartwell that pulls you in through retaining walls wrapped with White Brick into a courtyard laid with concrete pavers in an Ashlar Pattern. This whole home renovation allowed us the opportunity to completely enhance the exterior of the home with all new LP Smartside painted with Amherst Gray with trim to match the Quaker new bone white windows for a subtle contrast. You enter the home under a vaulted tongue and groove white washed ceiling facing an entry door surrounded by White brick.
Once inside you’re encompassed by an abundance of natural light flooding in from across the living area from the 9’ triple door with transom windows above. As you make your way into the living area the ceiling opens up to a coffered ceiling which plays off of the 42” fireplace that is situated perpendicular to the dining area. The open layout provides a view into the kitchen as well as the sunroom with floor to ceiling windows boasting panoramic views of the lake. Looking back you see the elegant touches to the kitchen with Quartzite tops, all brass hardware to match the lighting throughout, and a large 4’x8’ Santorini Blue painted island with turned legs to provide a note of color.
The owner’s suite is situated separate to one side of the home allowing a quiet retreat for the homeowners. Details such as the nickel gap accented bed wall, brass wall mounted bed-side lamps, and a large triple window complete the bedroom. Access to the study through the master bedroom further enhances the idea of a private space for the owners to work. It’s bathroom features clean white vanities with Quartz counter tops, brass hardware and fixtures, an obscure glass enclosed shower with natural light, and a separate toilet room.
The left side of the home received the largest addition which included a new over-sized 3 bay garage with a dog washing shower, a new side entry with stair to the upper and a new laundry room. Over these areas, the stair will lead you to two new guest suites featuring a Jack & Jill Bathroom and their own Lounging and Play Area.
The focal point for entertainment is the lower level which features a bar and seating area. Opposite the bar you walk out on the concrete pavers to a covered outdoor kitchen feature a 48” grill, Large Big Green Egg smoker, 30” Diameter Evo Flat-top Grill, and a sink all surrounded by granite countertops that sit atop a white brick base with stainless steel access doors. The kitchen overlooks a 60” gas fire pit that sits adjacent to a custom gunite eight sided hot tub with travertine coping that looks out to the lake. This elegant and timeless approach to this 5,000SF three level addition and renovation allowed the owner to add multiple sleeping and entertainment areas while rejuvenating a beautiful lake front lot with subtle contrasting colors.
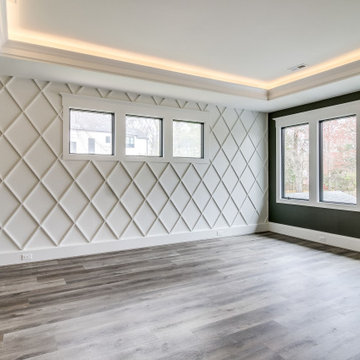
Design ideas for a mid-sized transitional master bedroom in DC Metro with brown walls, laminate floors and brown floor.
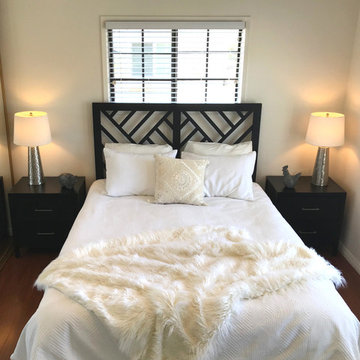
The compact Master Bedroom is staged using luxurious bedding and fun accessories.
Design ideas for a small transitional master bedroom in Los Angeles with white walls, laminate floors and brown floor.
Design ideas for a small transitional master bedroom in Los Angeles with white walls, laminate floors and brown floor.
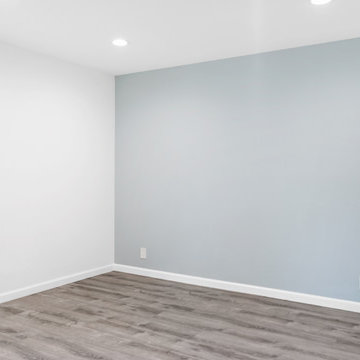
General Home Remodel. Laid new flooring. Painted. Installed new lighting.
Design ideas for a mid-sized transitional master bedroom in San Francisco with grey walls, laminate floors, no fireplace and brown floor.
Design ideas for a mid-sized transitional master bedroom in San Francisco with grey walls, laminate floors, no fireplace and brown floor.
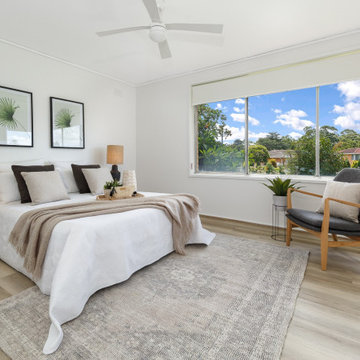
Design ideas for a mid-sized transitional master bedroom in Sydney with white walls and laminate floors.
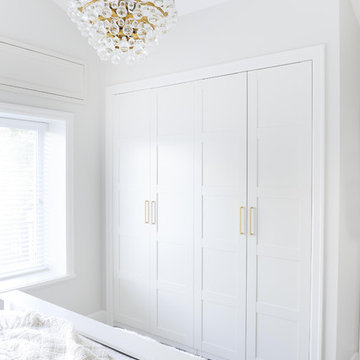
Transitional master bedroom in Vancouver with grey walls, laminate floors and grey floor.
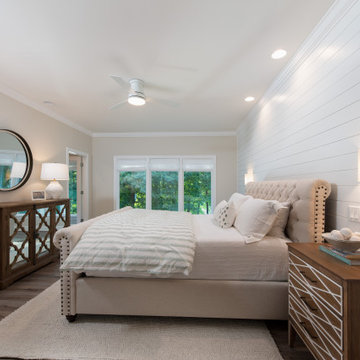
Originally built in 1990 the Heady Lakehouse began as a 2,800SF family retreat and now encompasses over 5,635SF. It is located on a steep yet welcoming lot overlooking a cove on Lake Hartwell that pulls you in through retaining walls wrapped with White Brick into a courtyard laid with concrete pavers in an Ashlar Pattern. This whole home renovation allowed us the opportunity to completely enhance the exterior of the home with all new LP Smartside painted with Amherst Gray with trim to match the Quaker new bone white windows for a subtle contrast. You enter the home under a vaulted tongue and groove white washed ceiling facing an entry door surrounded by White brick.
Once inside you’re encompassed by an abundance of natural light flooding in from across the living area from the 9’ triple door with transom windows above. As you make your way into the living area the ceiling opens up to a coffered ceiling which plays off of the 42” fireplace that is situated perpendicular to the dining area. The open layout provides a view into the kitchen as well as the sunroom with floor to ceiling windows boasting panoramic views of the lake. Looking back you see the elegant touches to the kitchen with Quartzite tops, all brass hardware to match the lighting throughout, and a large 4’x8’ Santorini Blue painted island with turned legs to provide a note of color.
The owner’s suite is situated separate to one side of the home allowing a quiet retreat for the homeowners. Details such as the nickel gap accented bed wall, brass wall mounted bed-side lamps, and a large triple window complete the bedroom. Access to the study through the master bedroom further enhances the idea of a private space for the owners to work. It’s bathroom features clean white vanities with Quartz counter tops, brass hardware and fixtures, an obscure glass enclosed shower with natural light, and a separate toilet room.
The left side of the home received the largest addition which included a new over-sized 3 bay garage with a dog washing shower, a new side entry with stair to the upper and a new laundry room. Over these areas, the stair will lead you to two new guest suites featuring a Jack & Jill Bathroom and their own Lounging and Play Area.
The focal point for entertainment is the lower level which features a bar and seating area. Opposite the bar you walk out on the concrete pavers to a covered outdoor kitchen feature a 48” grill, Large Big Green Egg smoker, 30” Diameter Evo Flat-top Grill, and a sink all surrounded by granite countertops that sit atop a white brick base with stainless steel access doors. The kitchen overlooks a 60” gas fire pit that sits adjacent to a custom gunite eight sided hot tub with travertine coping that looks out to the lake. This elegant and timeless approach to this 5,000SF three level addition and renovation allowed the owner to add multiple sleeping and entertainment areas while rejuvenating a beautiful lake front lot with subtle contrasting colors.
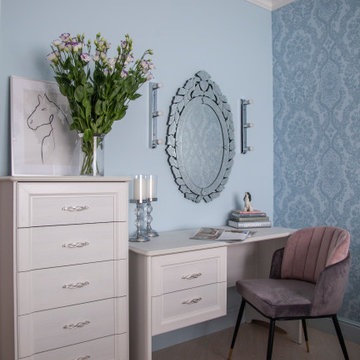
Mid-sized transitional master bedroom in Moscow with blue walls, laminate floors, no fireplace and beige floor.
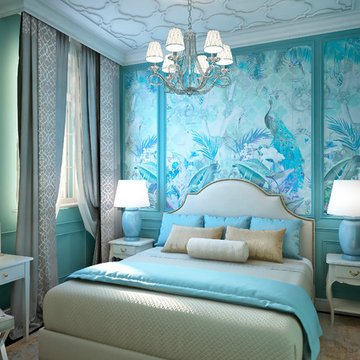
Small transitional master bedroom in Nice with blue walls, laminate floors and brown floor.
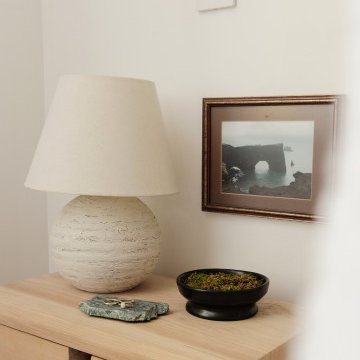
Mid-century modern inspired custom bedside table styled with a textural lamp, framed photo, and personal jewelry; pretty and functional.
Design ideas for a mid-sized transitional master bedroom in Other with white walls, laminate floors, brown floor and exposed beam.
Design ideas for a mid-sized transitional master bedroom in Other with white walls, laminate floors, brown floor and exposed beam.
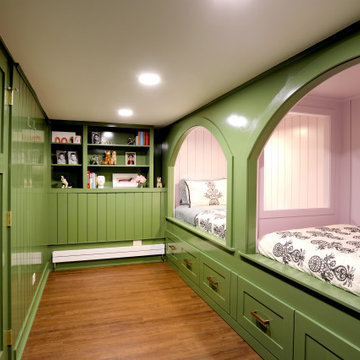
These homeowners created a usable, multi-function lower level with an entertainment space for the family, and even dedicated a special separate area for their two young kids.
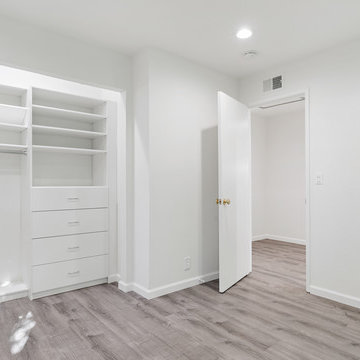
General Home Remodel. Laid new flooring. Painted. Installed new lighting. Storage space.
Inspiration for a mid-sized transitional guest bedroom in San Francisco with grey walls, laminate floors, no fireplace and brown floor.
Inspiration for a mid-sized transitional guest bedroom in San Francisco with grey walls, laminate floors, no fireplace and brown floor.
Transitional Bedroom Design Ideas with Laminate Floors
1