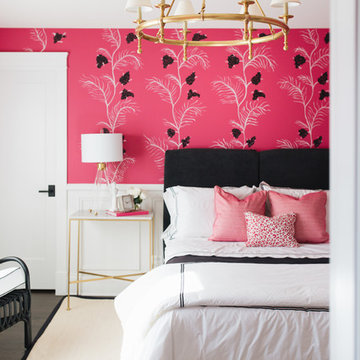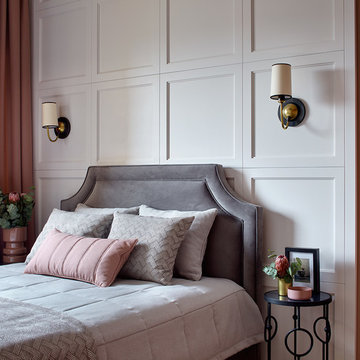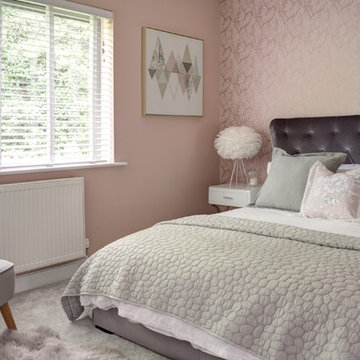Transitional Bedroom Design Ideas with Pink Walls
Refine by:
Budget
Sort by:Popular Today
1 - 20 of 907 photos
Item 1 of 3
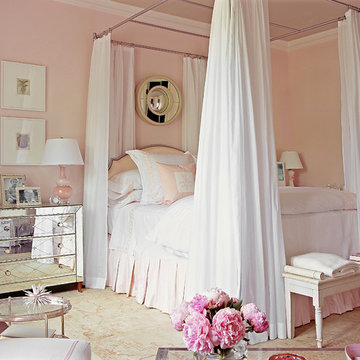
Mali Azima
Large transitional master bedroom in Atlanta with pink walls and dark hardwood floors.
Large transitional master bedroom in Atlanta with pink walls and dark hardwood floors.
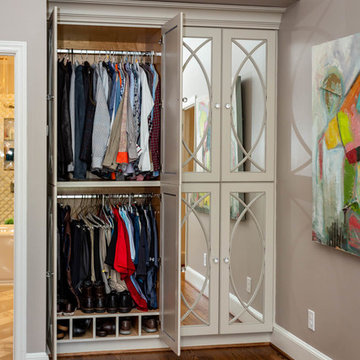
Wonderful storage solution for complete "HIS" wardrobe, using space in the master bedroom. Makign the doors fabulous when closed but functional when open.
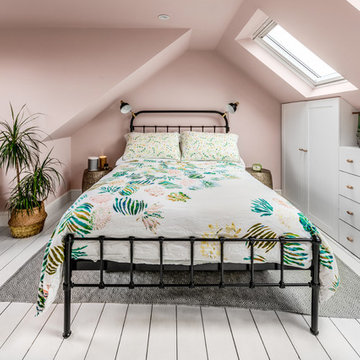
Mark Hardy
Inspiration for a small transitional bedroom in Hampshire with pink walls, painted wood floors and white floor.
Inspiration for a small transitional bedroom in Hampshire with pink walls, painted wood floors and white floor.
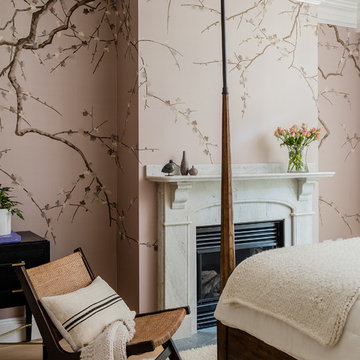
We completely reconfigured this 2-level home in a Boston historic neighborhood to bring it to today’s style of living. The mechanical room was in the center of the lower level. We shifted its location along with nearly every other space in the home. It’s now a stunning, bright entertaining space. We selected beautiful furnishings that offer a fresh take on traditional. A complete new home – start to finish.
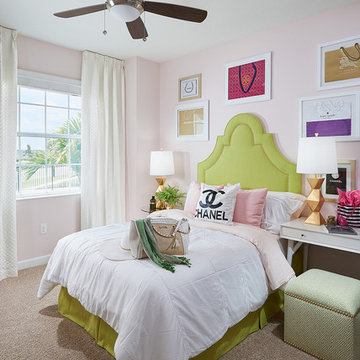
Studio Peck LLC
Inspiration for a transitional bedroom in Orlando with pink walls and carpet.
Inspiration for a transitional bedroom in Orlando with pink walls and carpet.
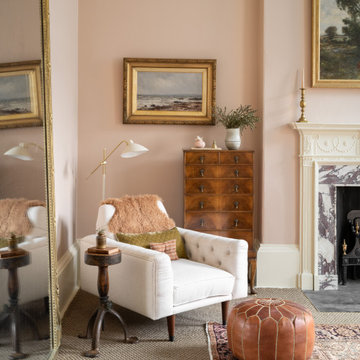
© ZAC and ZAC
Photo of a large transitional master bedroom in Edinburgh with pink walls, carpet, a standard fireplace, a tile fireplace surround and green floor.
Photo of a large transitional master bedroom in Edinburgh with pink walls, carpet, a standard fireplace, a tile fireplace surround and green floor.
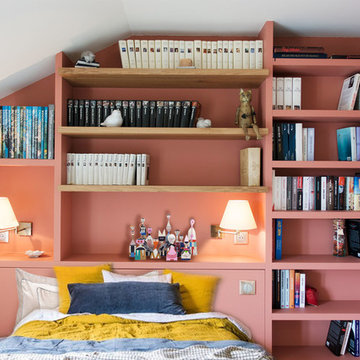
Chambre parentale
La chambre a été inversée et dispose de m2 supplémentaires grâce à l'ajout d'un espace inexploité jusqu'alors. Le lit, adossé à une bibliothèque rehaussée par une couleur, a pris place sur un pan de mur. Un bureau et un dressing constituent également la pièce. Le lambris du plafond a été supprimé.
+ Au RdC, le sol a été entièrement refait avec des lames PVC imitation parquet, l'escalier simplifié, le mur de la montée recouvert d'un parement en pierre. L'ensemble de la maison a été repeint.
Entreprises intervenantes: Maçonnerie/plâtrerie, électricité, plomberie/chauffage, marbrerie, menuiserie, peinture.
@Gruet Cécile
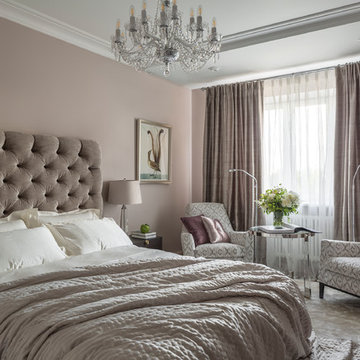
Дизайнер: Тина Гуревич,
Фотограф: Евгений Кулибаба,
Стилист: Юлия Чеботарь
Design ideas for a large transitional master bedroom in Moscow with pink walls, dark hardwood floors and brown floor.
Design ideas for a large transitional master bedroom in Moscow with pink walls, dark hardwood floors and brown floor.
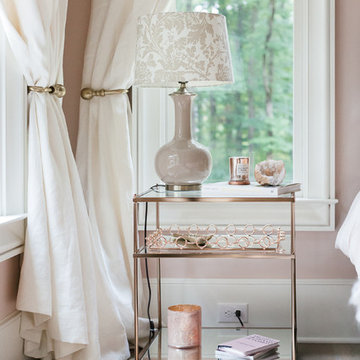
Photo of a mid-sized transitional guest bedroom in Atlanta with pink walls, carpet, no fireplace and grey floor.
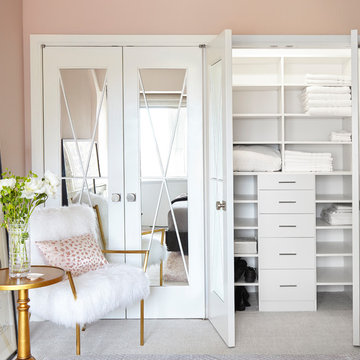
Small transitional master bedroom in New York with pink walls, carpet, no fireplace and beige floor.
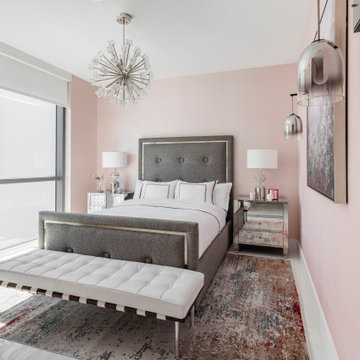
Every inch of this 4,200-square-foot condo on Las Olas—two units combined into one inside the tallest building in Fort Lauderdale—is dripping with glamour, starting right away in the entrance with Phillip Jeffries’ Cloud wallpaper and crushed velvet gold chairs by Koket. Along with tearing out some of the bathrooms and installing sleek and chic new vanities, Laure Nell Interiors outfitted the residence with all the accoutrements that make it perfect for the owners—two doctors without children—to enjoy an evening at home alone or entertaining friends and family. On one side of the condo, we turned the previous kitchen into a wet bar off the family room. Inspired by One Hotel, the aesthetic here gives off permanent vacation vibes. A large rattan light fixture sets a beachy tone above a custom-designed oversized sofa. Also on this side of the unit, a light and bright guest bedroom, affectionately named the Bali Room, features Phillip Jeffries’ silver leaf wallpaper and heirloom artifacts that pay homage to the Indian heritage of one of the owners. In another more-moody guest room, a Currey and Co. Grand Lotus light fixture gives off a golden glow against Phillip Jeffries’ dip wallcovering behind an emerald green bed, while an artist hand painted the look on each wall. The other side of the condo took on an aesthetic that reads: The more bling, the better. Think crystals and chrome and a 78-inch circular diamond chandelier. The main kitchen, living room (where we custom-surged together Surya rugs), dining room (embellished with jewelry-like chain-link Yale sconces by Arteriors), office, and master bedroom (overlooking downtown and the ocean) all reside on this side of the residence. And then there’s perhaps the jewel of the home: the powder room, illuminated by Tom Dixon pendants. The homeowners hiked Machu Picchu together and fell in love with a piece of art on their trip that we designed the entire bathroom around. It’s one of many personal objets found throughout the condo, making this project a true labor of love.
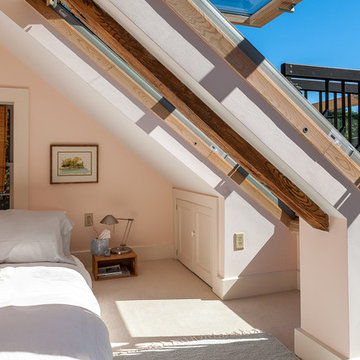
Attic conversion in 1850's colonial.
Joel Gross
Inspiration for a transitional bedroom in Boston with pink walls and carpet.
Inspiration for a transitional bedroom in Boston with pink walls and carpet.
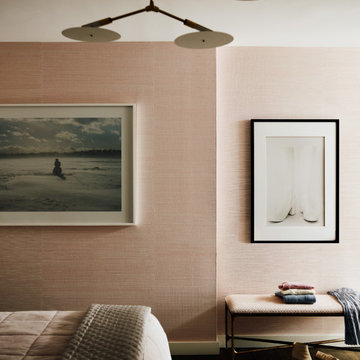
Large transitional master bedroom in Boston with pink walls, dark hardwood floors, no fireplace, brown floor and wallpaper.
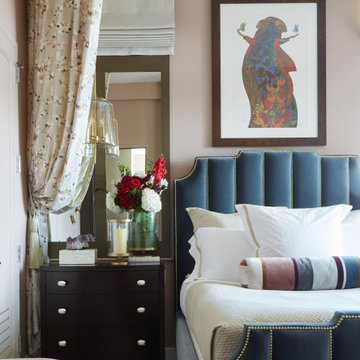
Inspiration for a mid-sized transitional master bedroom in New York with pink walls, light hardwood floors, no fireplace and grey floor.
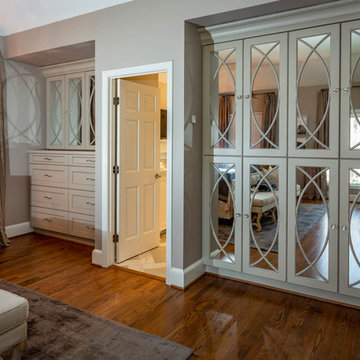
Wonderful storage solution for complete "HIS" wardrobe, using space in the master bedroom. Makign the doors fabulous when closed but functional when open.
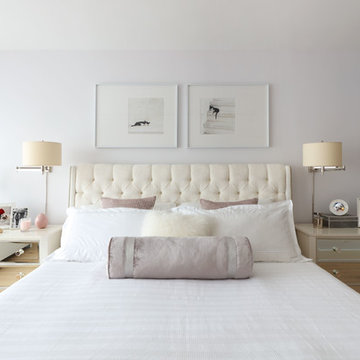
This is an example of a mid-sized transitional master bedroom in New York with pink walls, light hardwood floors, no fireplace and beige floor.
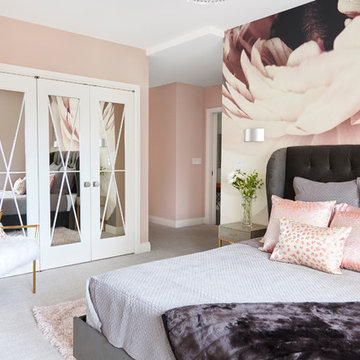
Design ideas for a small transitional master bedroom in New York with pink walls, carpet, no fireplace and beige floor.
Transitional Bedroom Design Ideas with Pink Walls
1
