Transitional Bedroom Design Ideas with Vinyl Floors
Refine by:
Budget
Sort by:Popular Today
1 - 20 of 567 photos
Item 1 of 3
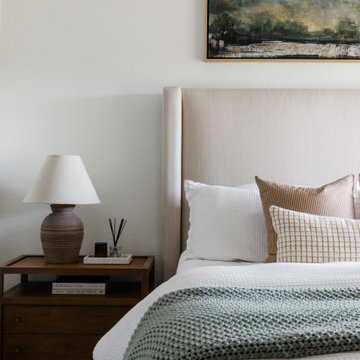
Design ideas for a mid-sized transitional master bedroom in Seattle with white walls, vinyl floors and beige floor.
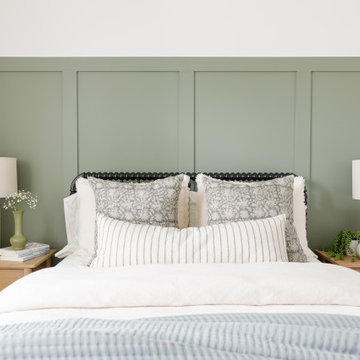
Welcome to the Guest Room Refresh project! This recent project was undertaken for a client who wanted to transform their new construction home's guest room into a cozy and inviting space for visitors. With a focus on maximizing space and creating a focal point with an accent wall, this project showcases innovative solutions for small rooms with tall ceilings.
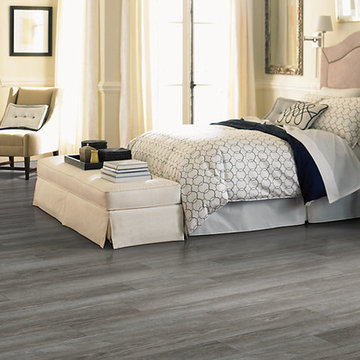
Photo of a transitional guest bedroom in Indianapolis with beige walls, vinyl floors, no fireplace and grey floor.
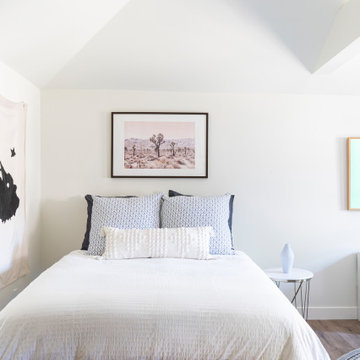
In the quite streets of southern Studio city a new, cozy and sub bathed bungalow was designed and built by us.
The white stucco with the blue entrance doors (blue will be a color that resonated throughout the project) work well with the modern sconce lights.
Inside you will find larger than normal kitchen for an ADU due to the smart L-shape design with extra compact appliances.
The roof is vaulted hip roof (4 different slopes rising to the center) with a nice decorative white beam cutting through the space.
The bathroom boasts a large shower and a compact vanity unit.
Everything that a guest or a renter will need in a simple yet well designed and decorated garage conversion.
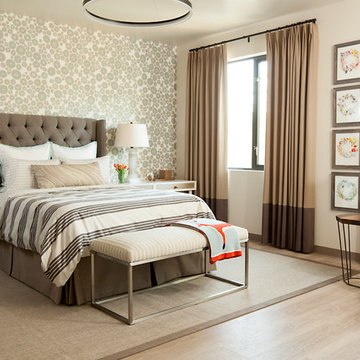
This bedroom was designed to reduce stress and support healing for families and their children with critical illnesses. We used soothing blues, bright greens, and red accents to create a sense of home, of safety, and of hope. We referenced water, animals, and nature - universal themes. The star of the room is the Makelike "Burst" wallpaper.
The furniture and fabrics are all durable and comfortable, and include: Robert Allen bench, stool, and fabrics, Lee Jofa textiles, The New Traditionalists desk via Chairish, lighting from Circa Lighting and Sonneman, custom draperies in Romo fabric, a low-profile rug from J.D. Staron, fox throw by Katy Skelton, walnut table by Dylan Design Co.; and bedding from Serena & Lily.
We are honored that Melinda Mandell Interior Design was selected to participate in “Where Hope Has a Home” at the Stanford Ronald McDonald House.
We believe in creating safe, nurturing, and healing spaces for all families!
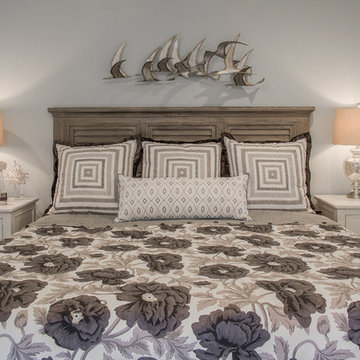
Mixing up furniture styles and finishes add interest and warmth to this Master Bedroom. Traditional elements coupled with refined rustic touches help to pull this space together. Few pillows on the bed add a touch of character without interfering with the client's on-the-go lifestyle.
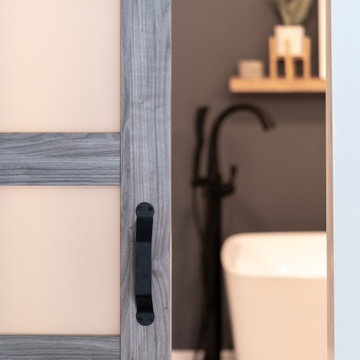
In this full service residential remodel project, we left no stone, or room, unturned. We created a beautiful open concept living/dining/kitchen by removing a structural wall and existing fireplace. This home features a breathtaking three sided fireplace that becomes the focal point when entering the home. It creates division with transparency between the living room and the cigar room that we added. Our clients wanted a home that reflected their vision and a space to hold the memories of their growing family. We transformed a contemporary space into our clients dream of a transitional, open concept home.
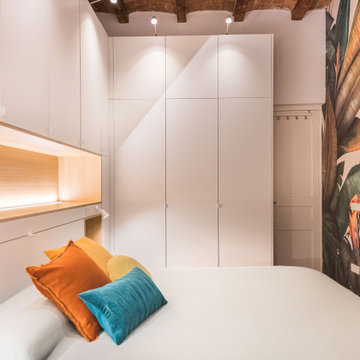
Creamos una amplia zona de almacenaje en la habitación integrando las mesitas de noche y la iluminación del espacio.
Damos caràcter al espacio con el papel pintado que nos transmite la selva y la naturaleza, y rompe con el minimalismo del resto de la estancia.
Diseñamos una puerta corredera de acero y cristal que nos separa el baño suite y permite la entrada de luz en la habitación.
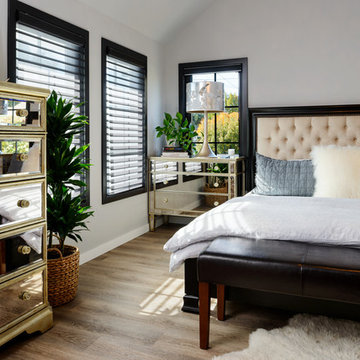
WILL AUSTIN PHOTOGRAPHY
This is an example of a mid-sized transitional master bedroom in Seattle with grey walls, vinyl floors, a standard fireplace, a tile fireplace surround and beige floor.
This is an example of a mid-sized transitional master bedroom in Seattle with grey walls, vinyl floors, a standard fireplace, a tile fireplace surround and beige floor.
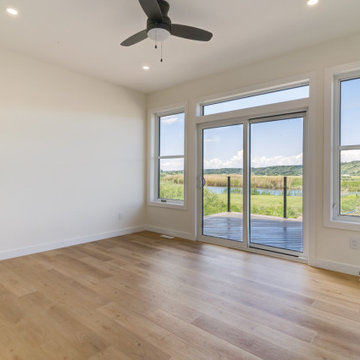
Inspiration for a transitional master bedroom in Other with white walls, vinyl floors and beige floor.
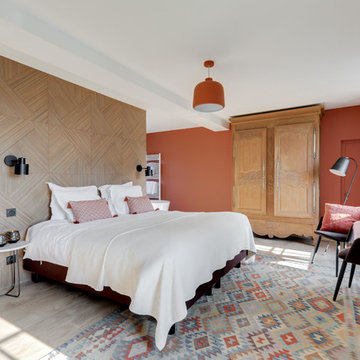
Cette première chambre a été séparée en deux par une tête de lit recouverte de carrelage Porcelanosa. La couleur du mur Farrow and Ball tranche avec l'armoire normande de famille qui a été juste sablée pour lui redonner sa couleur d'origine. Les supensions terracotta sont signées Hübsch. Des chaises plus modernes de chez Bröste et des tables de chevet de (Lifestyle) donnent à cette chambre un style plus contemporain. Les stores et rideaux ont été réalisés dans un tissu Casamance.
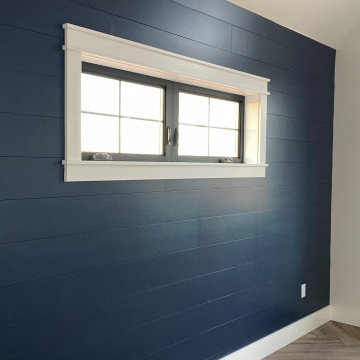
Master bedroom with navy blue shiplap wall
Design ideas for a mid-sized transitional master bedroom in Other with blue walls, vinyl floors, brown floor and planked wall panelling.
Design ideas for a mid-sized transitional master bedroom in Other with blue walls, vinyl floors, brown floor and planked wall panelling.
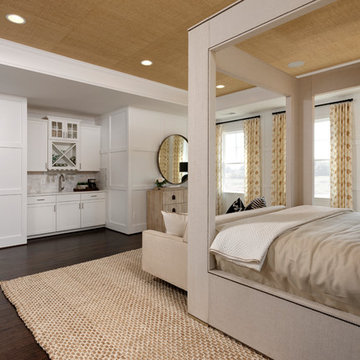
This is an example of an expansive transitional master bedroom in DC Metro with white walls, vinyl floors, no fireplace and brown floor.
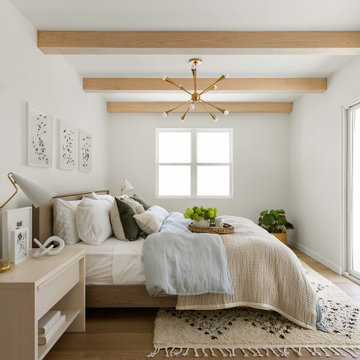
Photo of a mid-sized transitional master bedroom in Los Angeles with white walls, vinyl floors, brown floor and exposed beam.
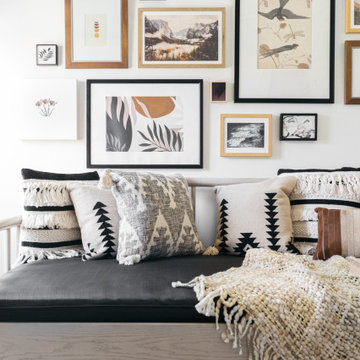
Guest room at a condo remodel.
Photo of a small transitional guest bedroom in Los Angeles with white walls, vinyl floors and timber.
Photo of a small transitional guest bedroom in Los Angeles with white walls, vinyl floors and timber.
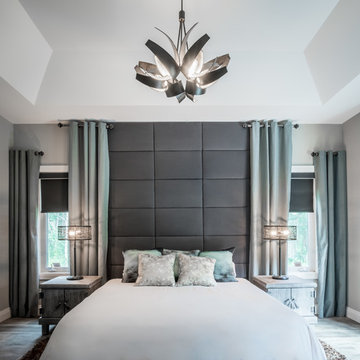
This is an example of a transitional master bedroom in Other with grey walls, vinyl floors and grey floor.
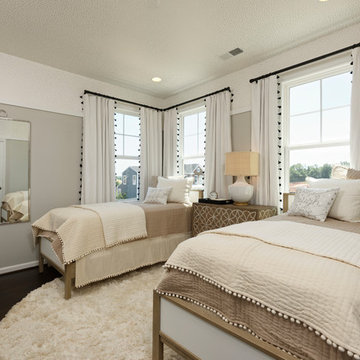
Inspiration for a large transitional guest bedroom in DC Metro with white walls, vinyl floors, no fireplace and brown floor.

bright and airy bedroom with earth tones, warm woods, and natural element
Design ideas for a mid-sized transitional master bedroom in Seattle with white walls, vinyl floors, beige floor and vaulted.
Design ideas for a mid-sized transitional master bedroom in Seattle with white walls, vinyl floors, beige floor and vaulted.
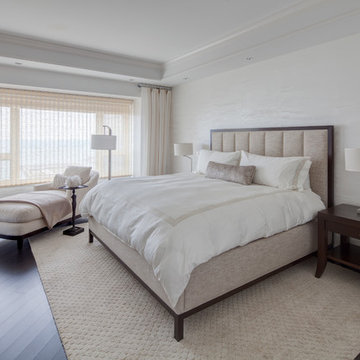
Joel Schachtel
This is an example of a large transitional master bedroom in Chicago with no fireplace, white walls, vinyl floors and black floor.
This is an example of a large transitional master bedroom in Chicago with no fireplace, white walls, vinyl floors and black floor.
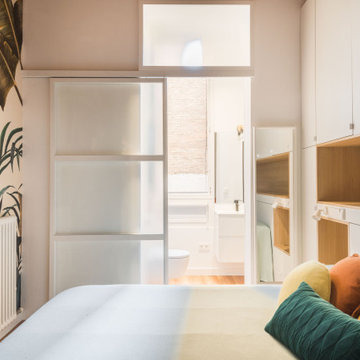
Creamos una amplia zona de almacenaje en la habitación integrando las mesitas de noche y la iluminación del espacio.
Damos caràcter al espacio con el papel pintado que nos transmite la selva y la naturaleza, y rompe con el minimalismo del resto de la estancia.
Diseñamos una puerta corredera de acero y cristal que nos separa el baño suite y permite la entrada de luz en la habitación.
Transitional Bedroom Design Ideas with Vinyl Floors
1