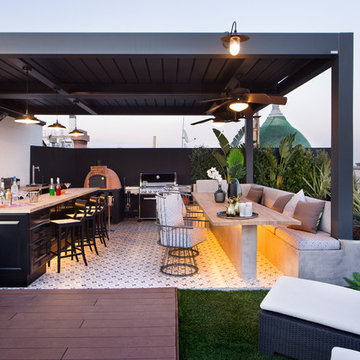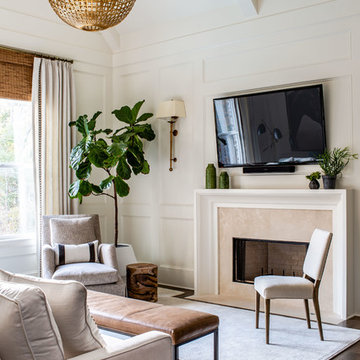260,804 Transitional Beige Home Design Photos

Одна из стен в душевой кабине оформлена мозаикой с золотистыми полосами, которые красиво сочетаются с фурнитурой и аксессуарами. Серая дверь с фигурной рамой перекликается с декоративным потолочным карнизом с серым кантом.
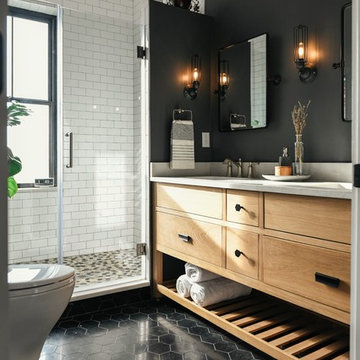
Small transitional master bathroom in Other with light wood cabinets, an open shower, a two-piece toilet, white tile, subway tile, marble floors, an undermount sink, engineered quartz benchtops, black floor, a hinged shower door, white benchtops and flat-panel cabinets.
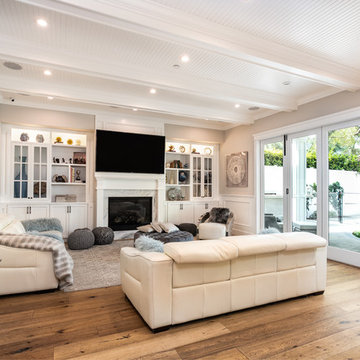
This is an example of a transitional living room in Los Angeles with beige walls, medium hardwood floors, a standard fireplace, a wall-mounted tv and brown floor.
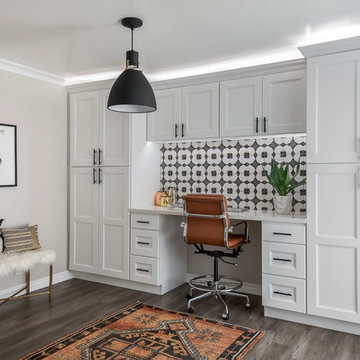
This is an example of a transitional study room in Los Angeles with medium hardwood floors, no fireplace, a built-in desk, brown floor and grey walls.
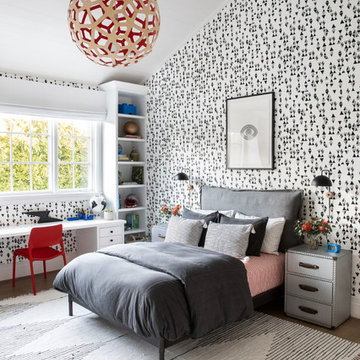
Architecture, Construction Management, Interior Design, Art Curation & Real Estate Advisement by Chango & Co.
Construction by MXA Development, Inc.
Photography by Sarah Elliott
See the home tour feature in Domino Magazine
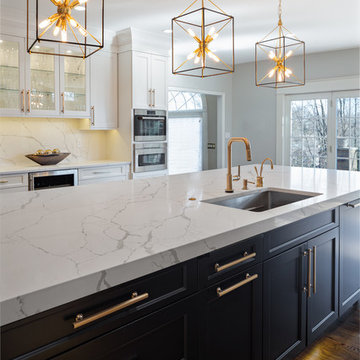
The gold hardware and faucet stand out against the white and black backgrounds.
This is an example of a large transitional kitchen in Other with an undermount sink, white cabinets, quartz benchtops, white splashback, stone slab splashback, stainless steel appliances, dark hardwood floors, with island, brown floor, white benchtop and recessed-panel cabinets.
This is an example of a large transitional kitchen in Other with an undermount sink, white cabinets, quartz benchtops, white splashback, stone slab splashback, stainless steel appliances, dark hardwood floors, with island, brown floor, white benchtop and recessed-panel cabinets.
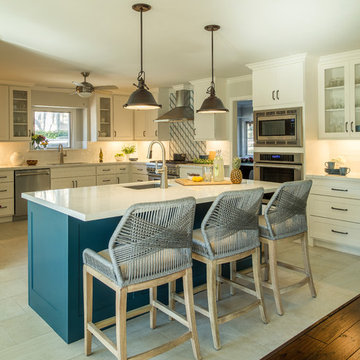
This Kitchen was renovated into an open concept space with a large island and custom cabinets - that provide ample storage including a wine fridge and coffee station.
The details in this space reflect the client's fun personalities! With a punch of blue on the island, that coordinates with the patterned tile above the range. The funky bar stools are as comfortable as they are fabulous. Lastly, the mini fan cools off the space while industrial pendants illuminate the island seating.
Maintenance was also at the forefront of this design when specifying quartz counter-tops, porcelain flooring, ceramic backsplash, and granite composite sinks. These all contribute to easy living.
Builder: Wamhoff Design Build
Photographer: Daniel Angulo
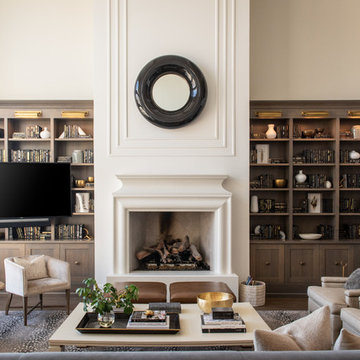
Photo of a transitional family room in Salt Lake City with beige walls, dark hardwood floors, a standard fireplace, a wall-mounted tv and brown floor.
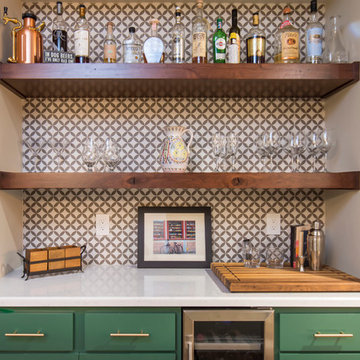
A new wine bar in place of the old ugly one. Quartz countertops pair with a decorative tile backsplash. The green cabinets surround an under counter wine refrigerator. The knotty alder floating shelves house cocktail bottles and glasses.
Photos by Brian Covington
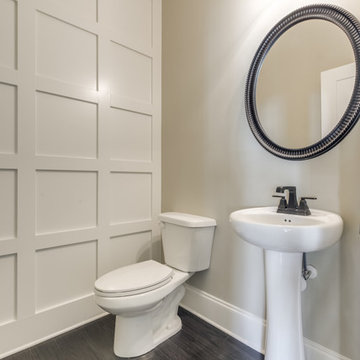
Small transitional powder room in Other with beige walls, dark hardwood floors, a pedestal sink and brown floor.

A fabulous new walk-in closet with an accent wallpaper.
Photography (c) Jeffrey Totaro.
Mid-sized transitional women's walk-in wardrobe in Philadelphia with glass-front cabinets, white cabinets, medium hardwood floors and brown floor.
Mid-sized transitional women's walk-in wardrobe in Philadelphia with glass-front cabinets, white cabinets, medium hardwood floors and brown floor.
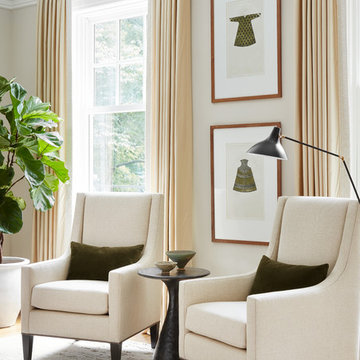
Photography: Dustin Halleck
Photo of a mid-sized transitional formal enclosed living room in Chicago with grey walls, medium hardwood floors, a standard fireplace, no tv and brown floor.
Photo of a mid-sized transitional formal enclosed living room in Chicago with grey walls, medium hardwood floors, a standard fireplace, no tv and brown floor.
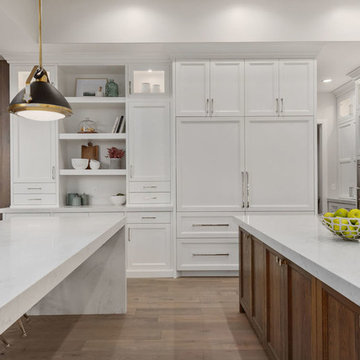
Brad Montgomery
Photo of a large transitional l-shaped eat-in kitchen in Salt Lake City with an undermount sink, recessed-panel cabinets, white cabinets, quartzite benchtops, white splashback, marble splashback, panelled appliances, light hardwood floors, multiple islands, beige floor and white benchtop.
Photo of a large transitional l-shaped eat-in kitchen in Salt Lake City with an undermount sink, recessed-panel cabinets, white cabinets, quartzite benchtops, white splashback, marble splashback, panelled appliances, light hardwood floors, multiple islands, beige floor and white benchtop.
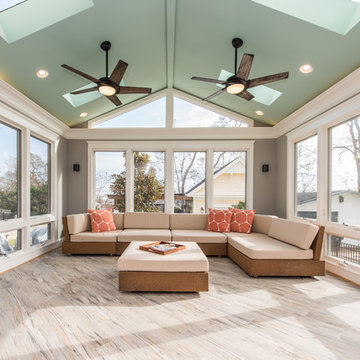
Susie Soleimani Photography
This is an example of a large transitional sunroom in DC Metro with ceramic floors, no fireplace, a skylight and grey floor.
This is an example of a large transitional sunroom in DC Metro with ceramic floors, no fireplace, a skylight and grey floor.
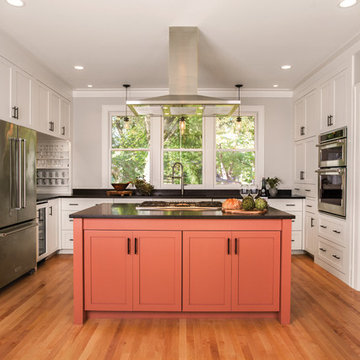
Mid-sized transitional u-shaped kitchen in Minneapolis with shaker cabinets, orange cabinets, stainless steel appliances, medium hardwood floors, with island, brown floor, black benchtop, an undermount sink and solid surface benchtops.
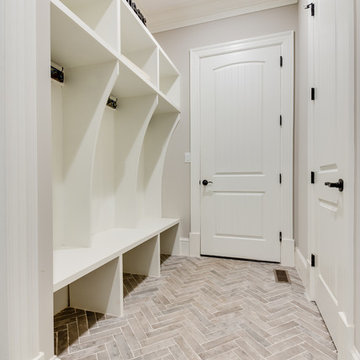
Mud Room entry from the garage. Custom built in locker style storage. Herring bone floor tile.
Mid-sized transitional mudroom in Other with ceramic floors, beige walls and beige floor.
Mid-sized transitional mudroom in Other with ceramic floors, beige walls and beige floor.
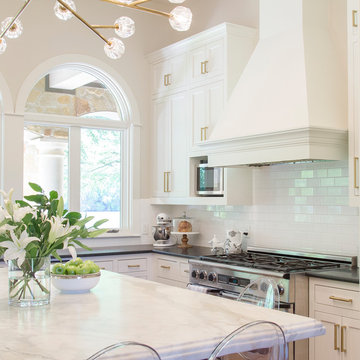
Lake Austin kitchen with cabinets in Sherwin Williams "Greek Villa" and "Iron Ore", walls in "Neutral Ground".
This is an example of an expansive transitional u-shaped kitchen in Austin with white cabinets, marble benchtops, white splashback, subway tile splashback, stainless steel appliances, brick floors and with island.
This is an example of an expansive transitional u-shaped kitchen in Austin with white cabinets, marble benchtops, white splashback, subway tile splashback, stainless steel appliances, brick floors and with island.
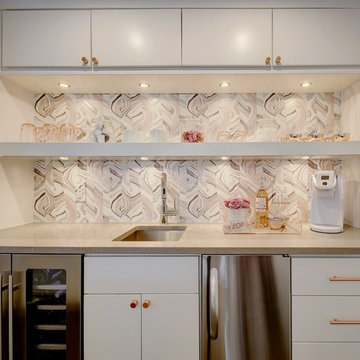
Design ideas for a transitional single-wall wet bar in Austin with an undermount sink, flat-panel cabinets, white cabinets, pink splashback and grey benchtop.
260,804 Transitional Beige Home Design Photos
5



















